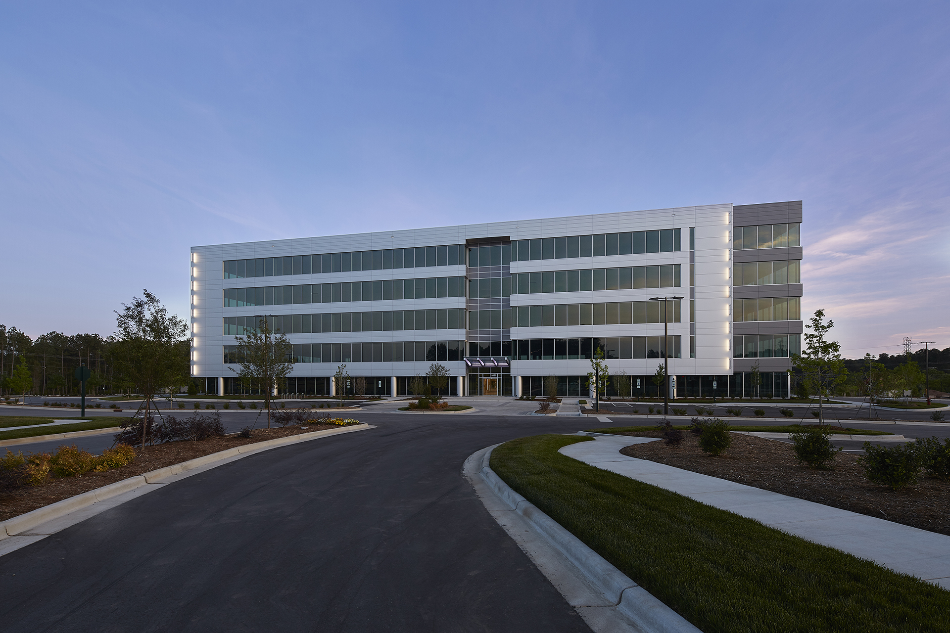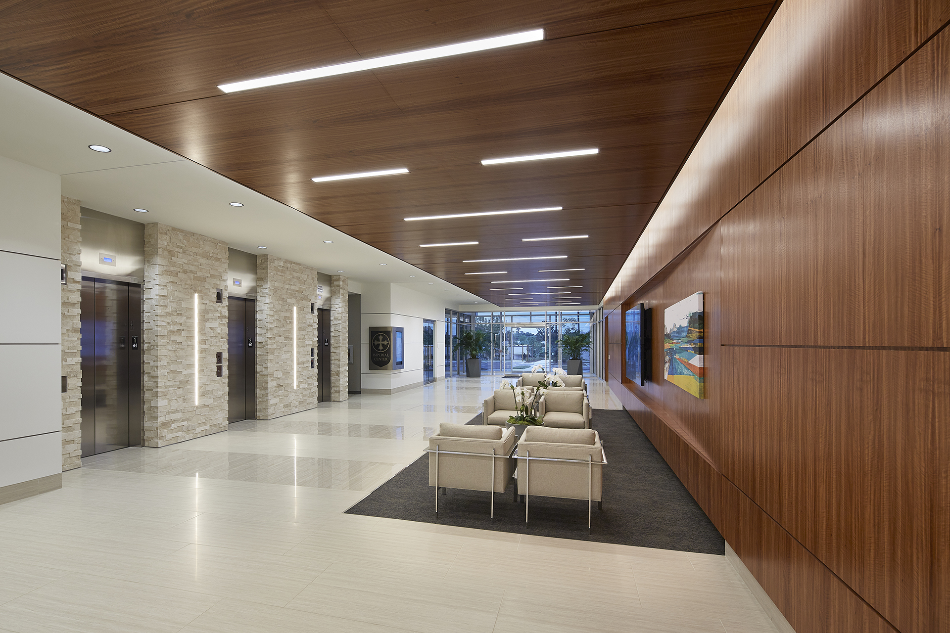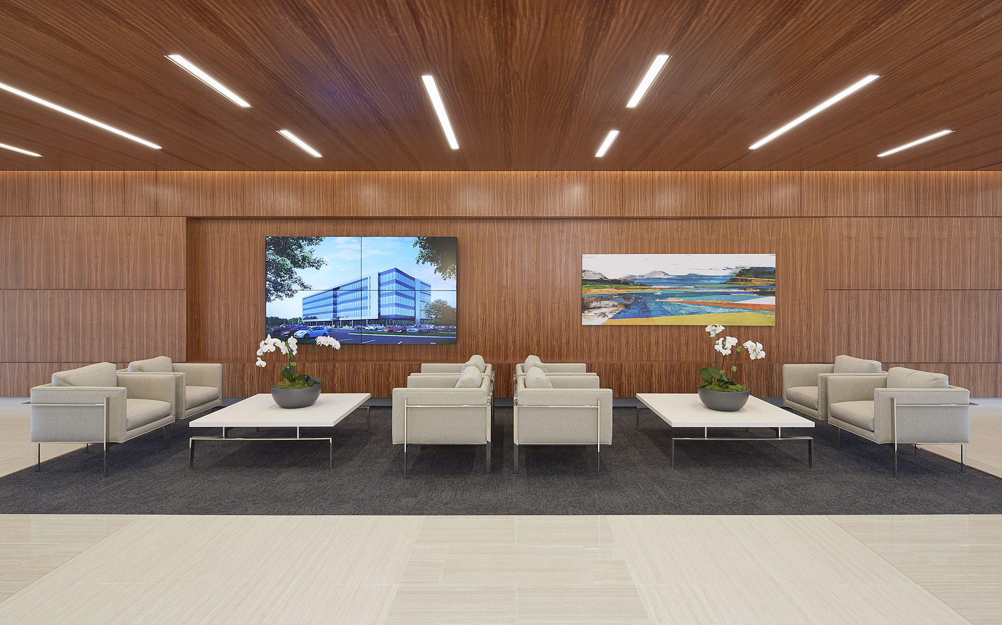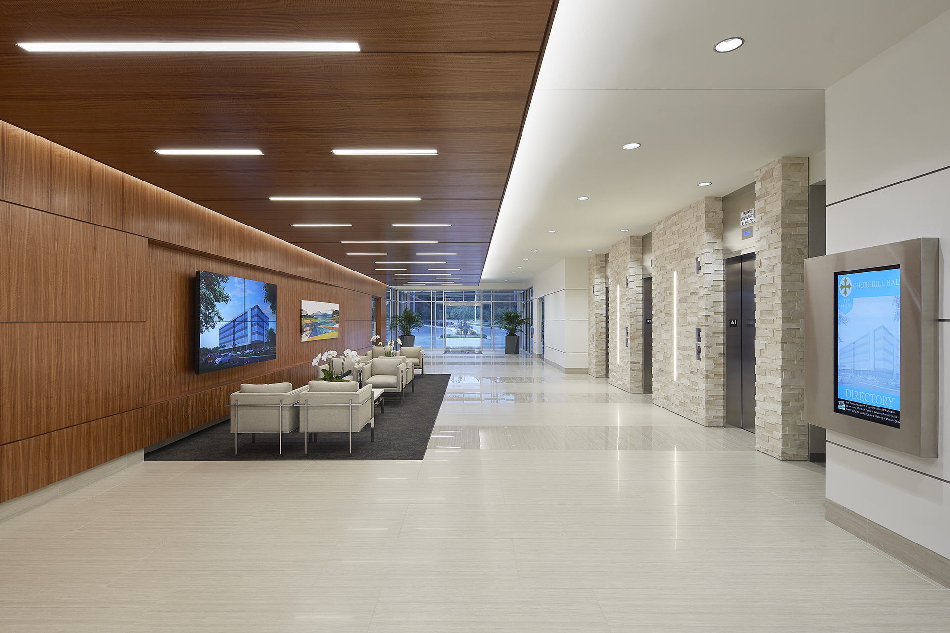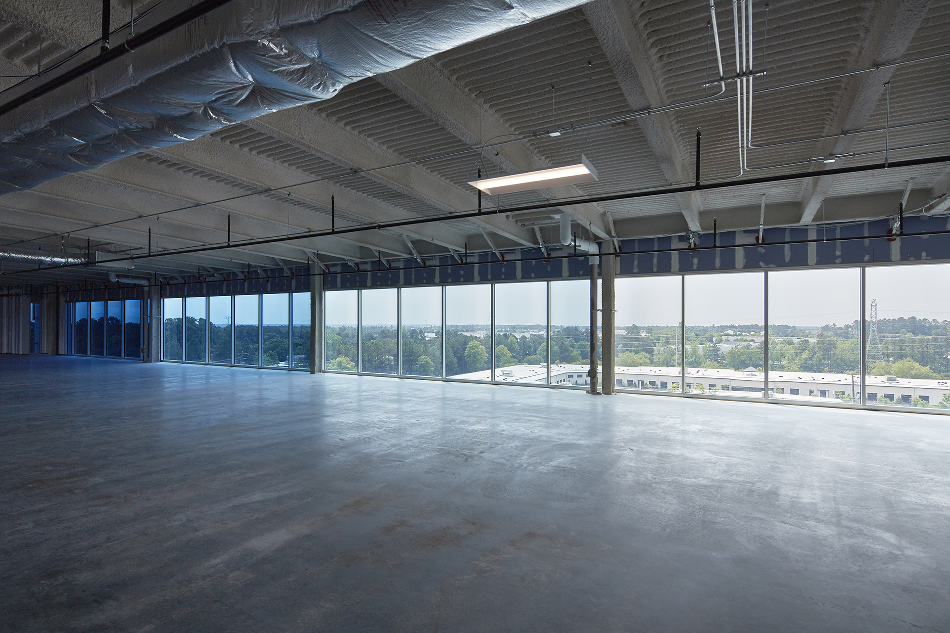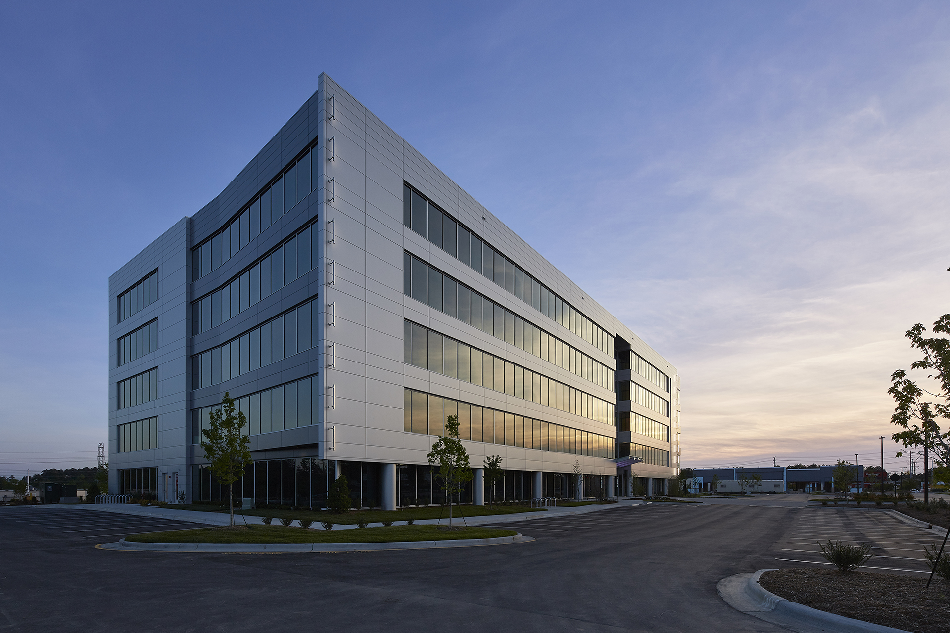Clancy & Theys Construction Company provided construction management for the Churchill Hall Office Building while overseeing the design project. This project features approximately 31,000 SF per floor and provides four parking spaces for every 1,000 SF leased. The building utilizes spread footings with a concrete slab foundation, a conventional steel structure with elevated composite concrete slabs, and a TPO roof. This project also features an intelligent glass system called View Dynamic Glass. View Dynamic Glass is a smart window that maximizes natural light and unobstructed views while reducing heat and glare. It adjusts throughout the day to optimize the indoor climate and the outside view, creating more comfortable, productive, and energy-efficient interiors that help employees thrive.
This is the ninth office building Clancy & Theys has constructed in the Imperial Center business park.
The facility has earned LEED Silver certification.
