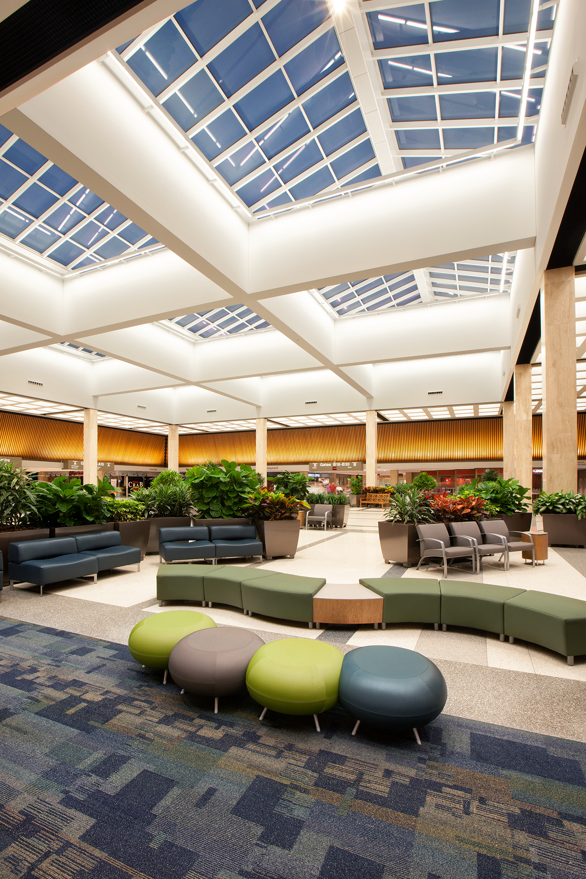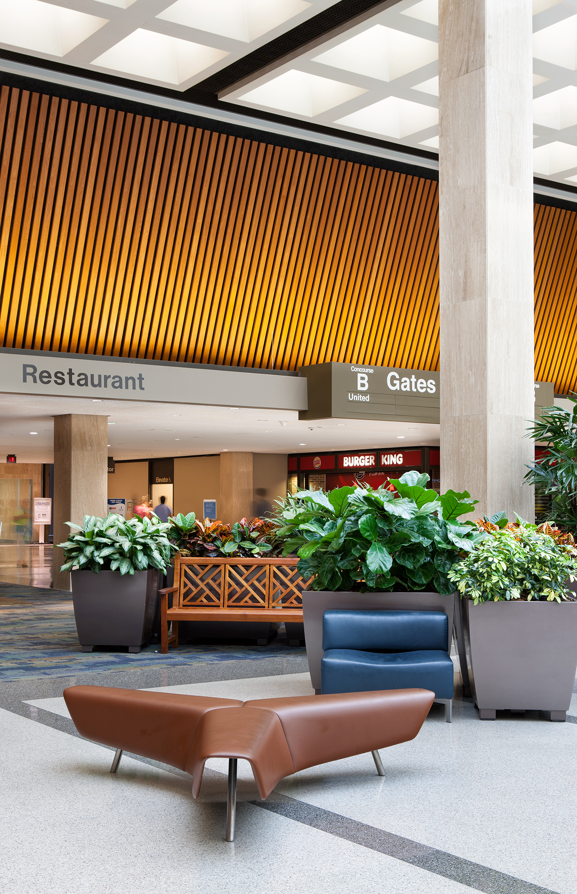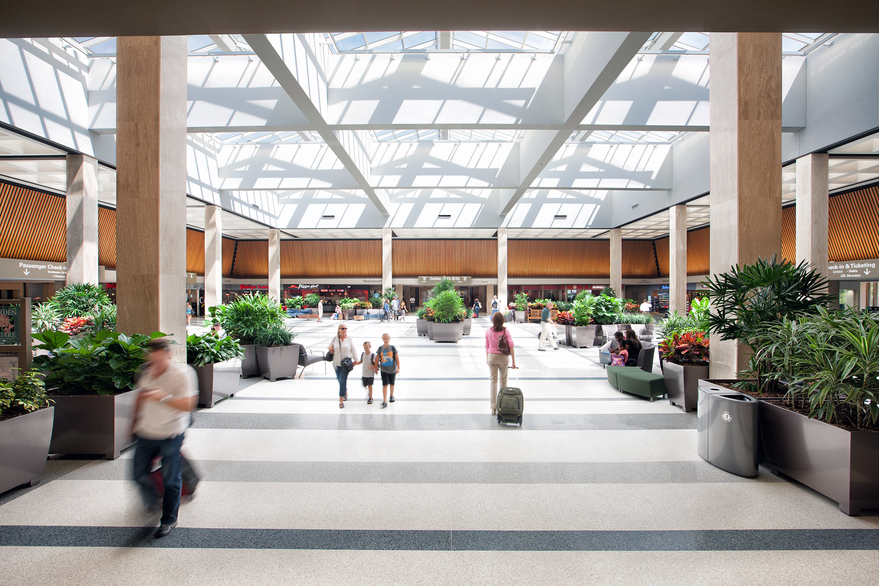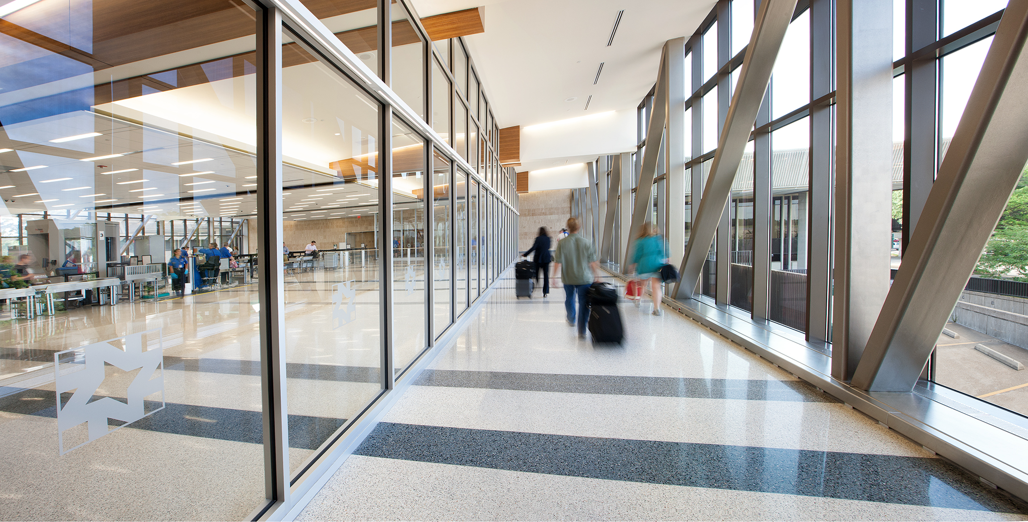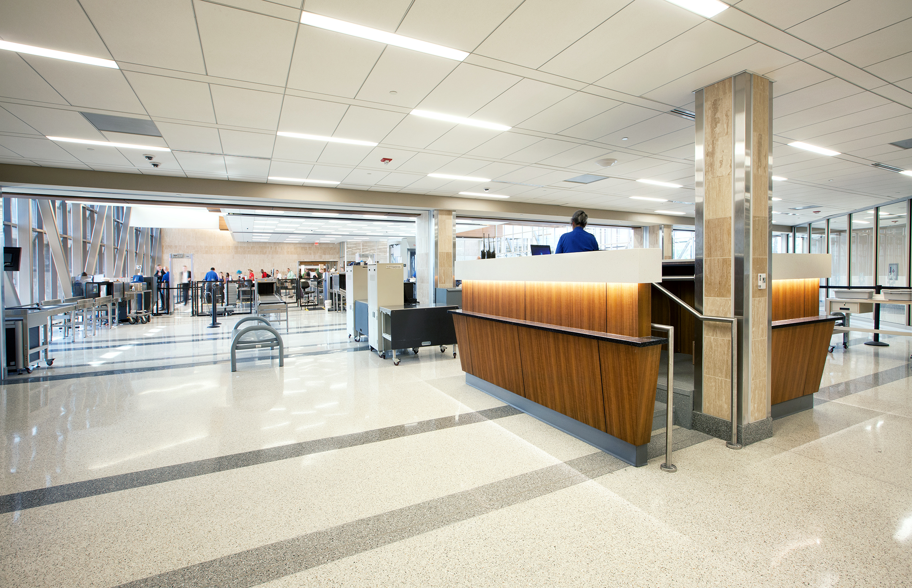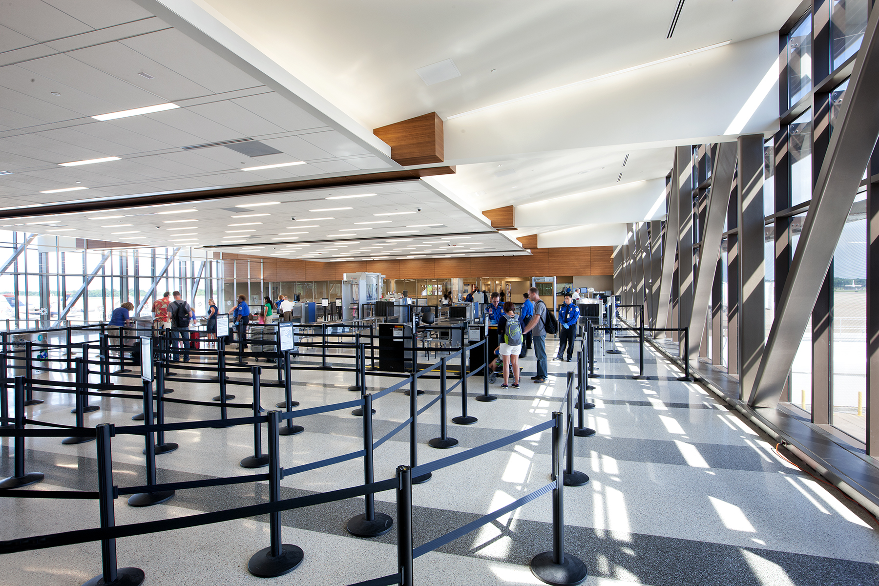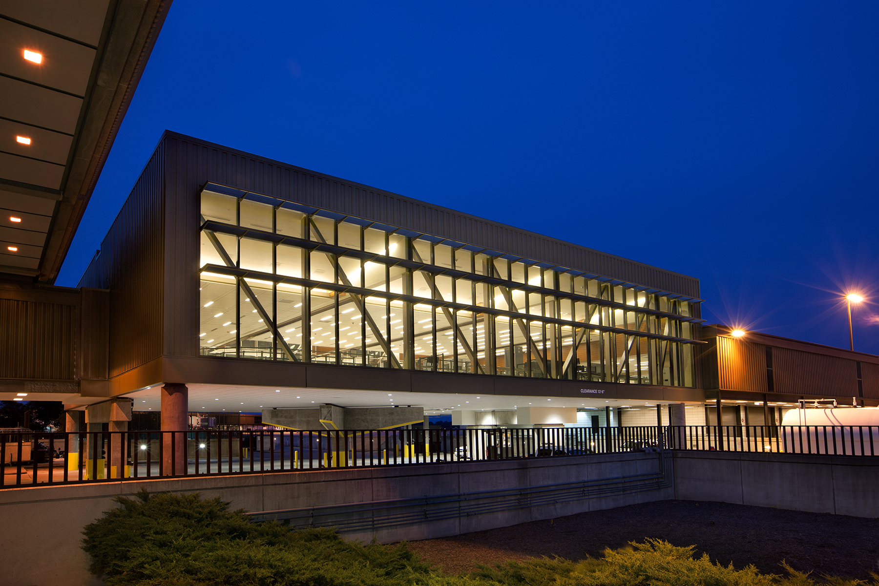This renovation project for the Norfolk International Airport included the installation of a 100×100 skylight in the main terminal building, now referred to as “Garden Square”; removal and replacement of four escalators; modifications of finishes in the main terminal and arrivals buildings; re-roofing with sprinkler modifications and additions to Concourse B; upgrade of exhaust fans for vendors in the main terminal while maintaining operations; and renovation of all flooring in Concourses A and B while keeping all gates functional for passengers and vendors. The expansion and renovation of Checkpoint/Concourse B was completed while maintaining existing TSA checkpoint operations.
The Concourse B re-roof project occurred while maintaining the concourse fully operational day and night, including airline travel. After daily monitoring of the weather, a decision was made to either proceed or not proceed with the next portion of work. The goal was not to expose any portion of the roof for longer than 20 hours. The owner’s quality control consultant arrived at 4:30 a.m. to inspect that the demolition was complete and review any unforeseen conditions. He then stayed to monitor the daytime roofing crew beginning the new roofing. The roof replacement was approximately 42,000 SF. The original roof system was a gravel-surfaced built-up membrane over flat stock polyisocyanurate insulation. The new roof is a 60 mil PVC fully adhered membrane over tapered polyisocyanurate insulation.
