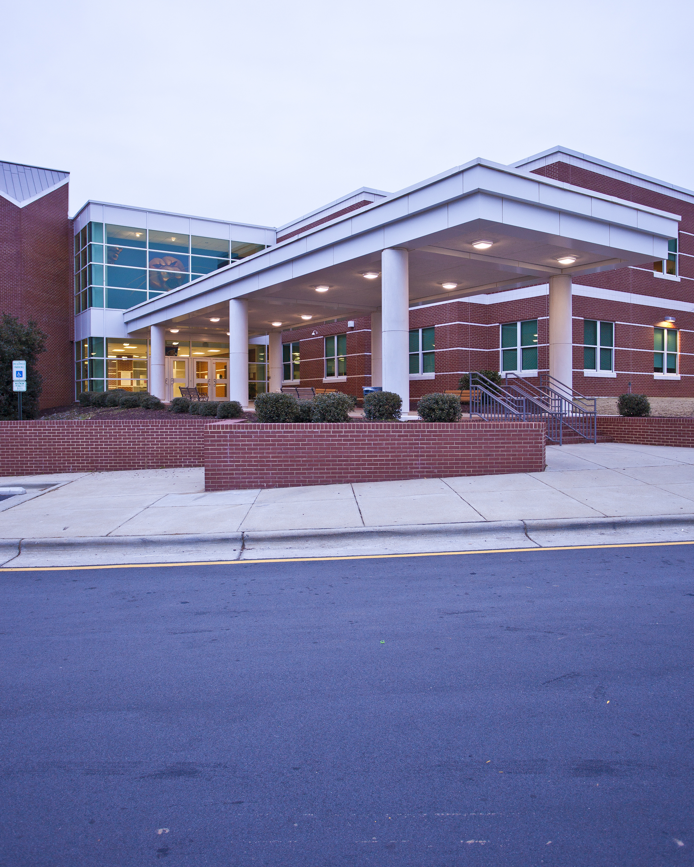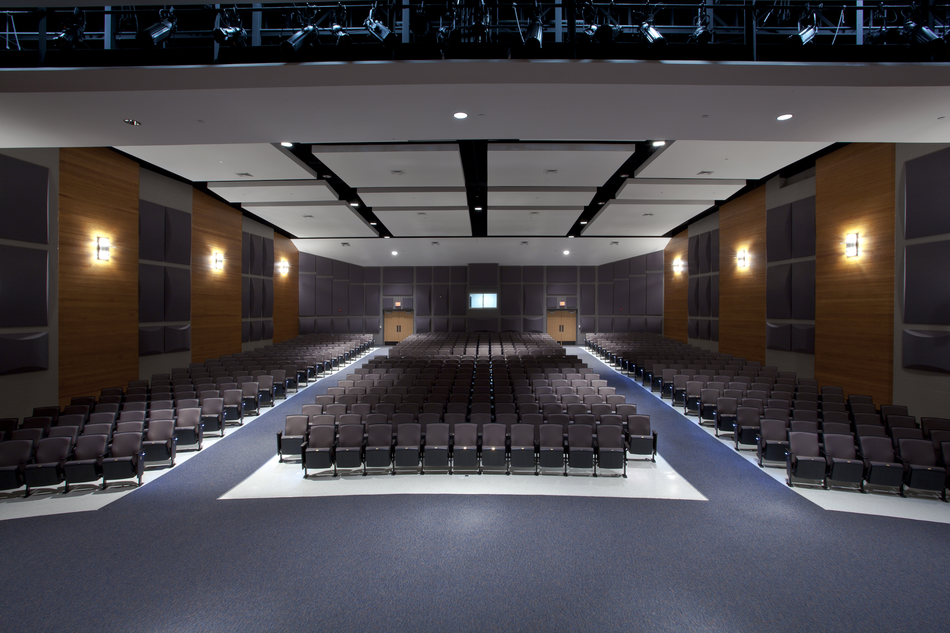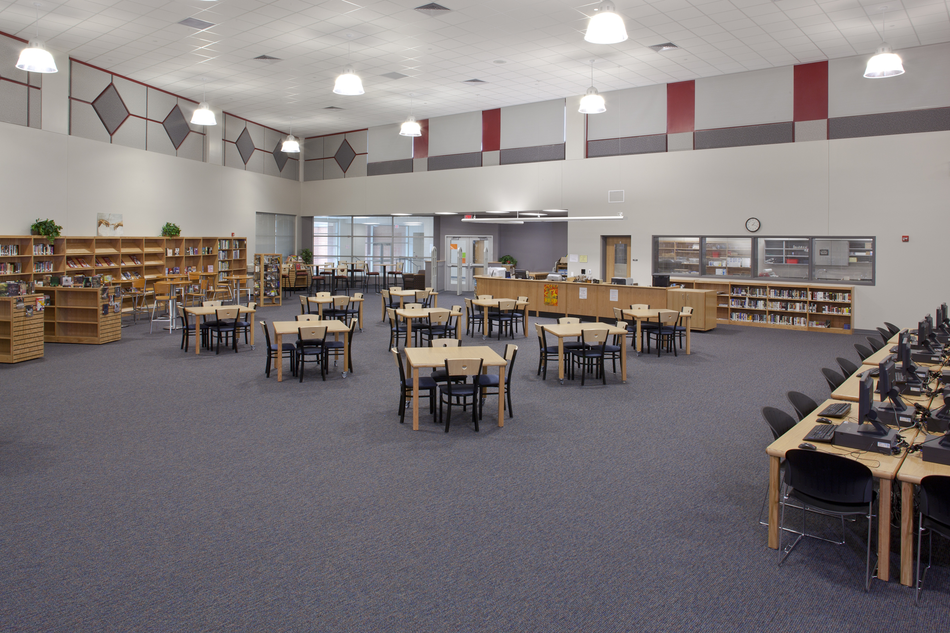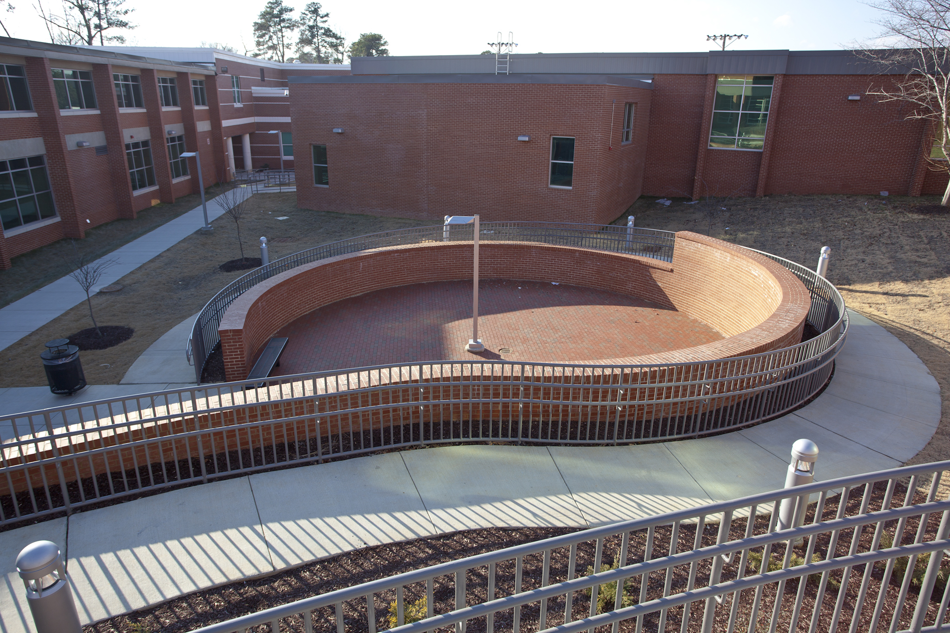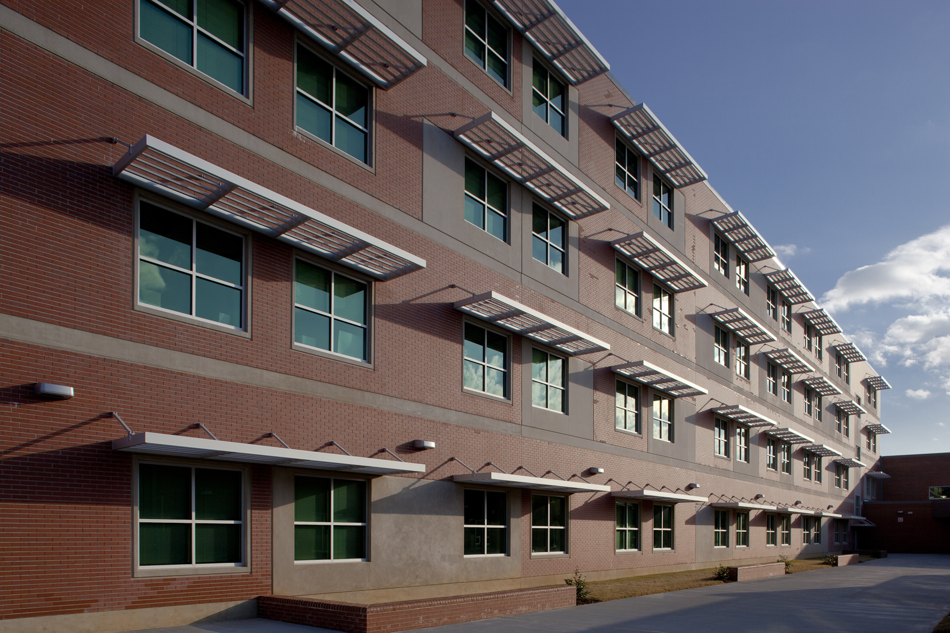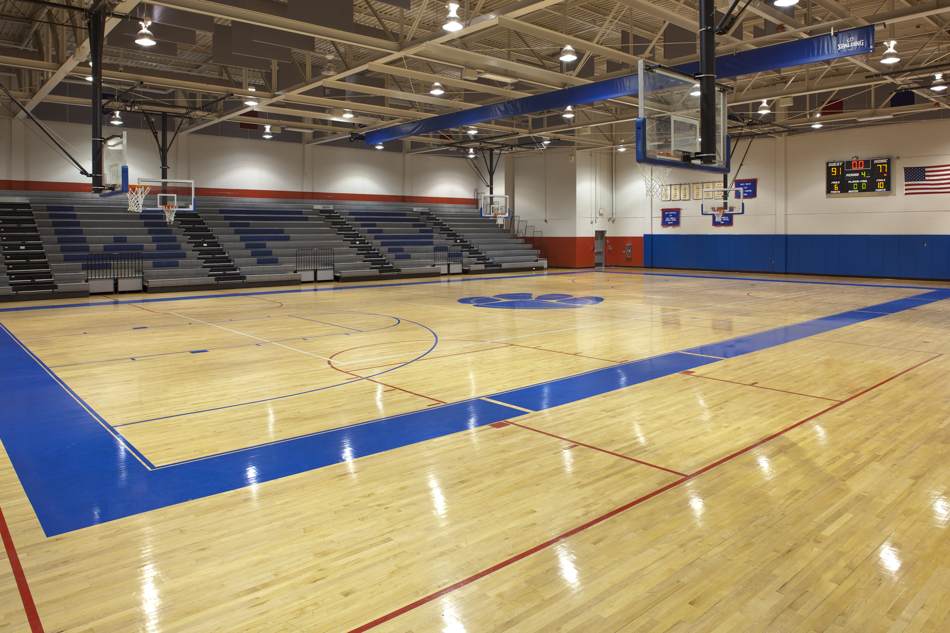Clancy & Theys Construction Company completed a Construction Manager at Risk building at Wake Forest High School. This five-phase project on an occupied campus included 39,000 SF of demolition, 237,000 SF of renovations, and 113,000 SF of new construction. The additions included a media center, a four-story classroom wing, elevator additions, dining hall additions, and kitchen re-design, a tabletop parking deck, and a new central utility plant. The renovations to the remainder of the campus included gymnasiums and sports facilities, auditoriums, classrooms, science labs, band rooms, administrative areas, cafeteria, dining areas, and stadium repair.
Work began during the spring 2009 semester with the abatement and demolition of two buildings and selective demolition in others, totaling 39,000 SF. The need to maintain student activities and the proximity of occupied buildings were primary considerations in planning the construction sequences for this project. Student safety and protecting existing structures were priorities. Ongoing community activities and sports programs on the campus also significantly impacted logistics and safety planning.
