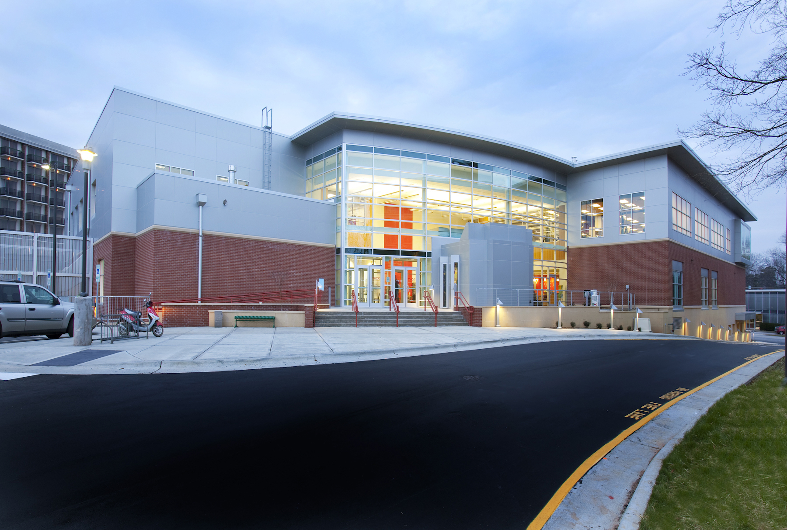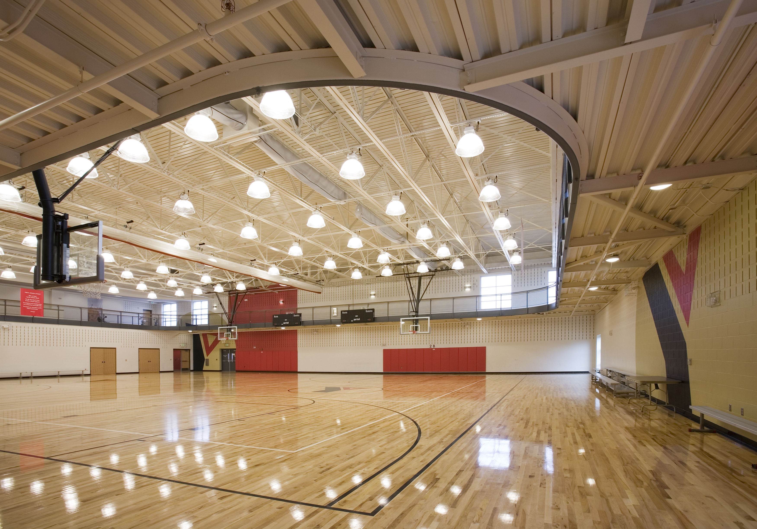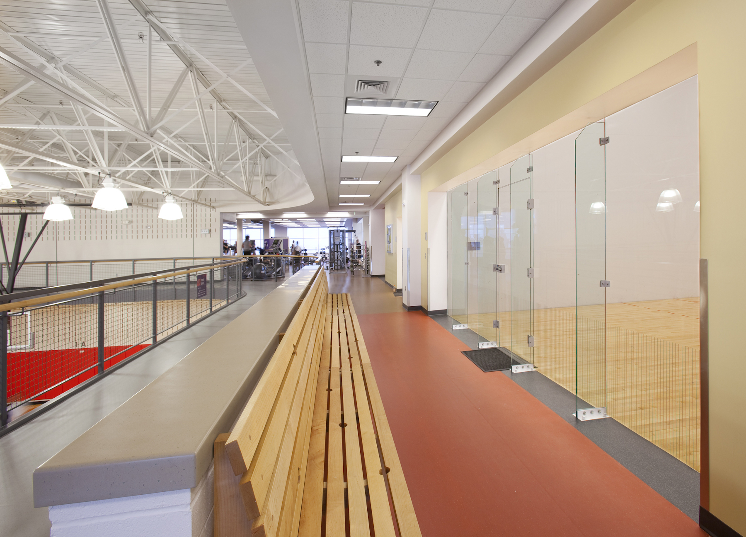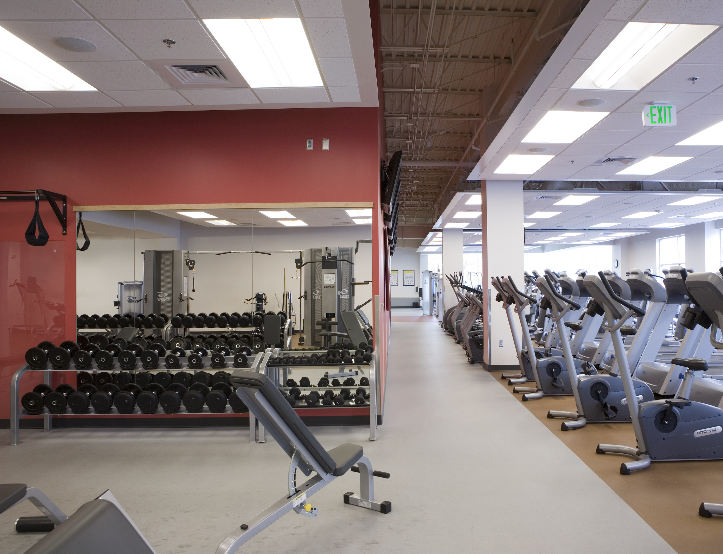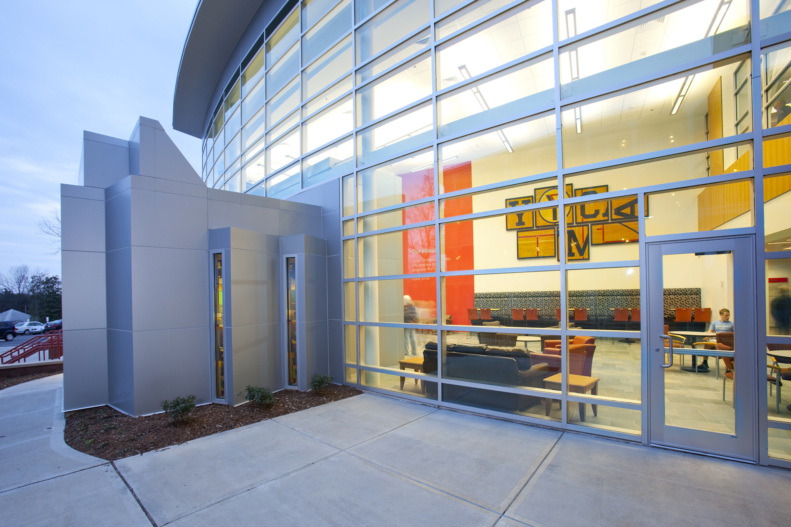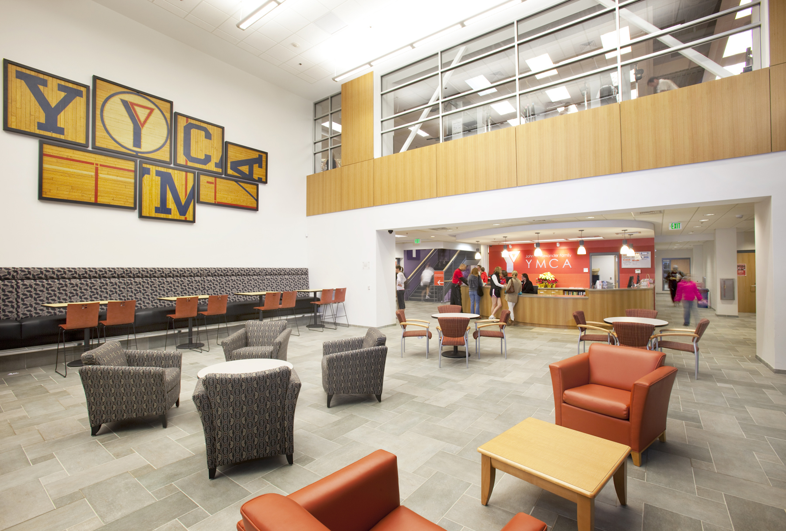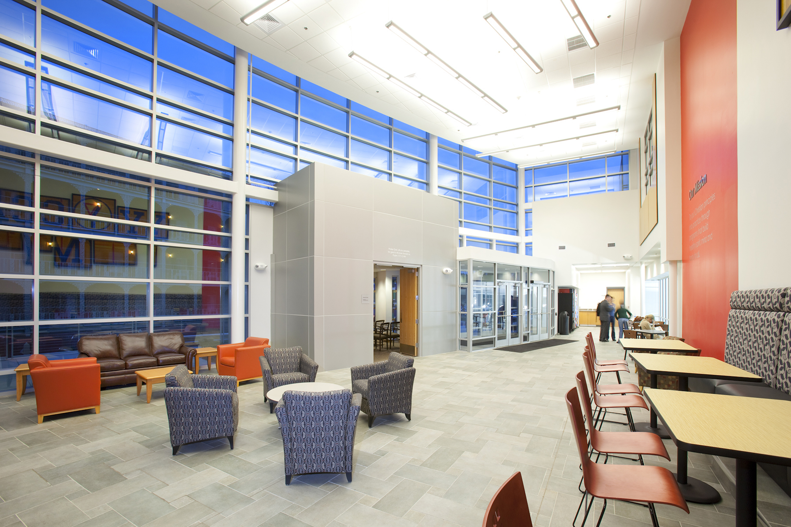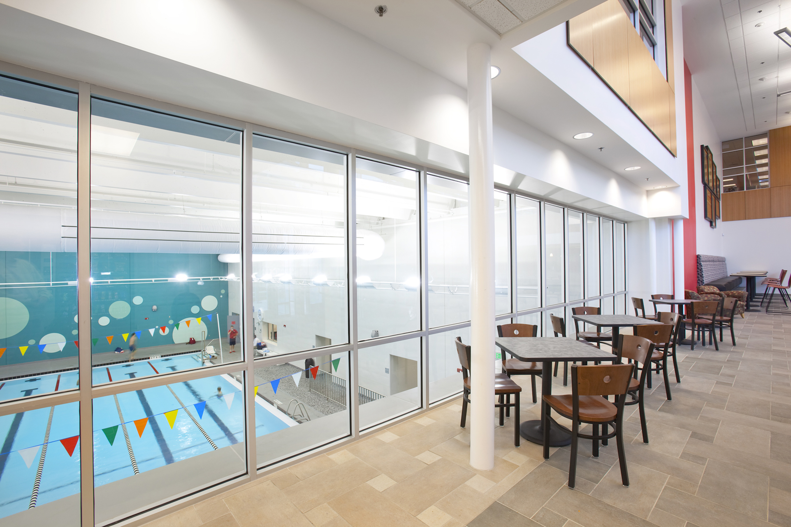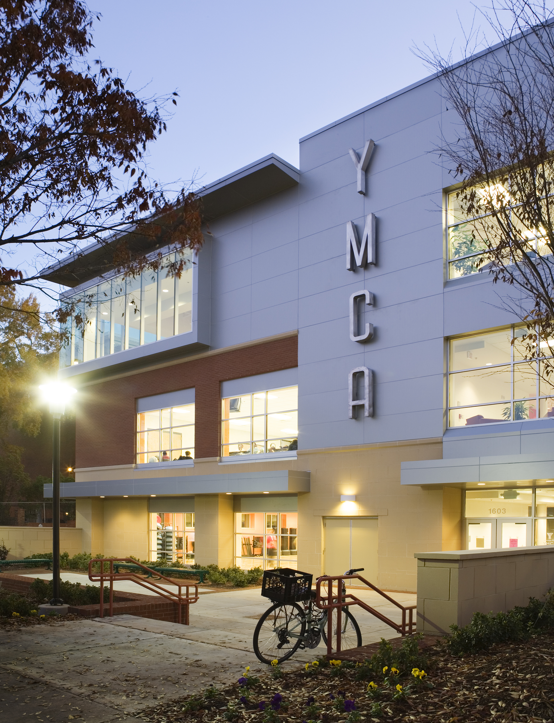Clancy & Theys Construction Company completed construction management on the Alexander Family YMCA project. Demolition of the existing YMCA and construction of a new 73,628 SF, three-story facility were performed in two phases. Phase I included the demolition of the existing residential tower and construction of the new exercise center, which included men’s and women’s health centers, aerobics rooms, conference rooms, offices, a gymnasium, a multi-purpose area, a game room, an elevated running track, a wellness center, locker rooms, and storage rooms. Phase II consisted of demolishing the remainder of the existing facility and constructing the portion of the new building containing a natatorium, chapel, vending area, and three racquetball courts.
Alexander Family YMCA
Overview
You may be interested in...
