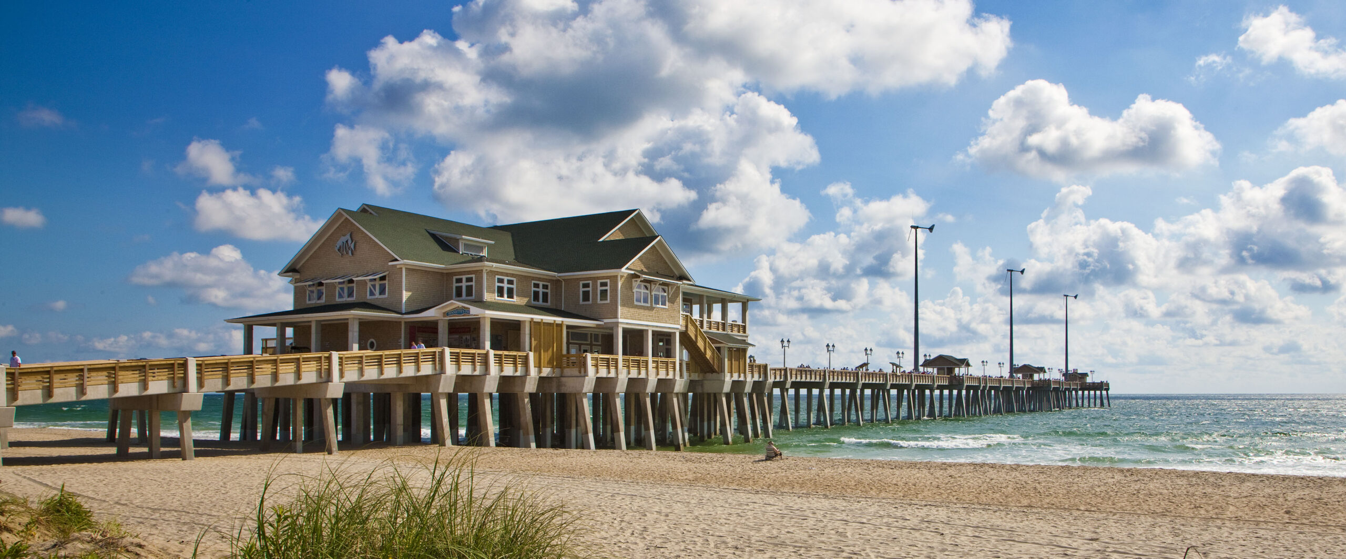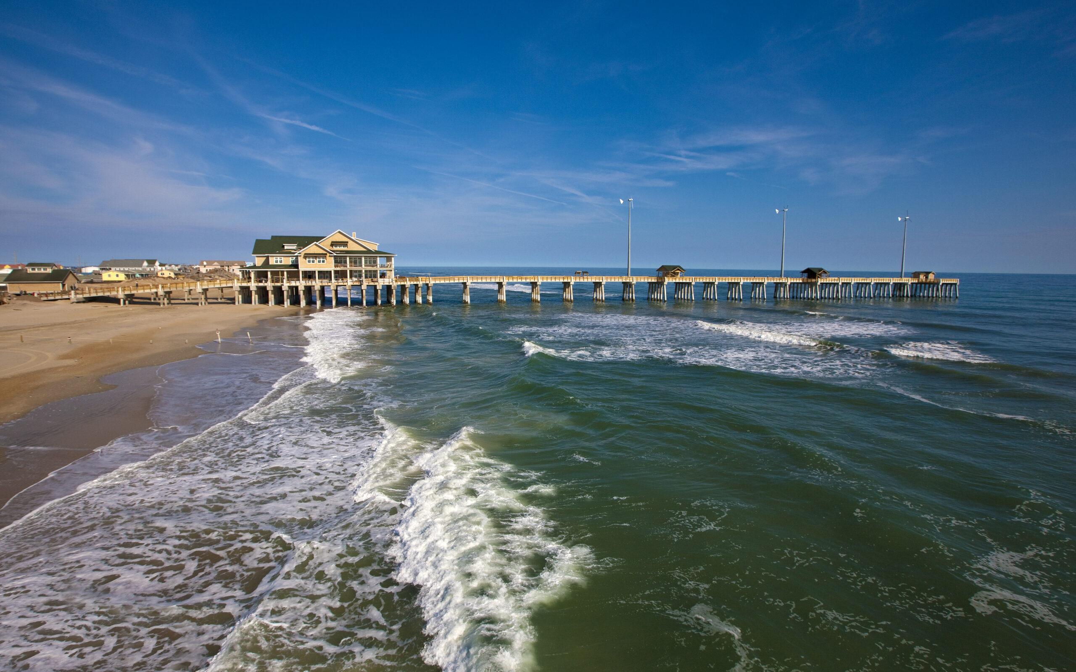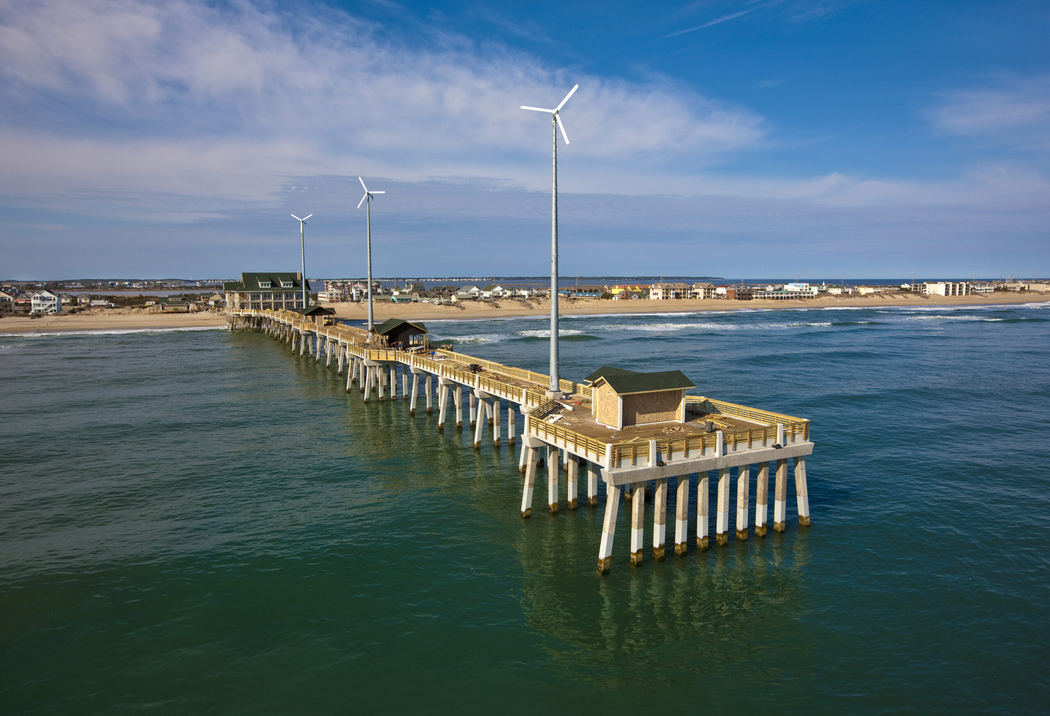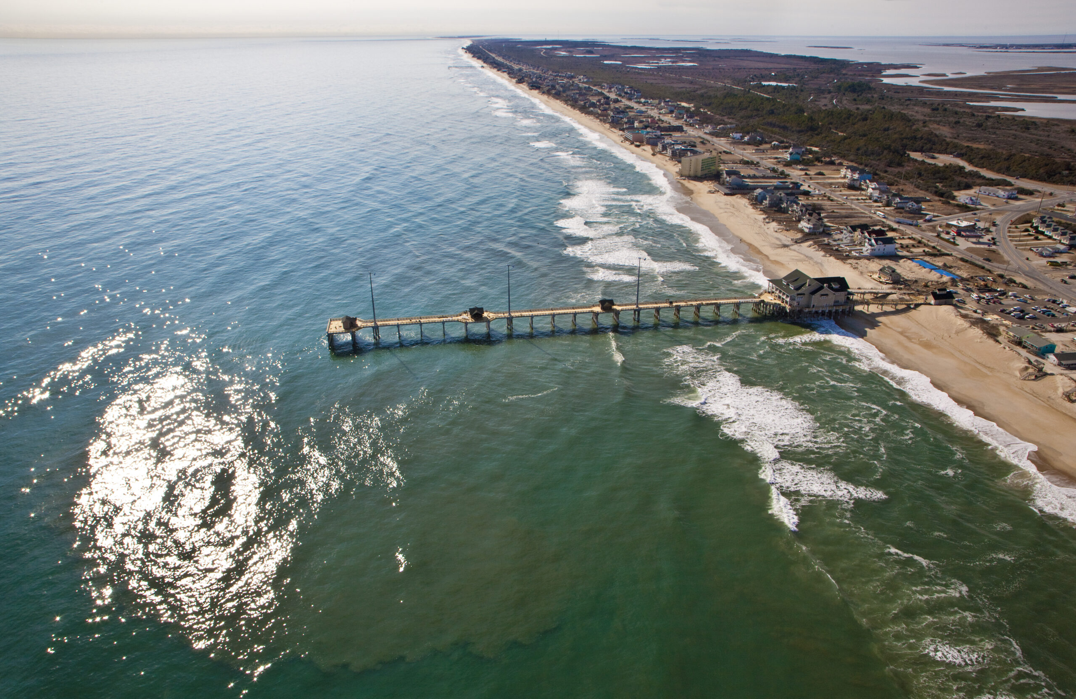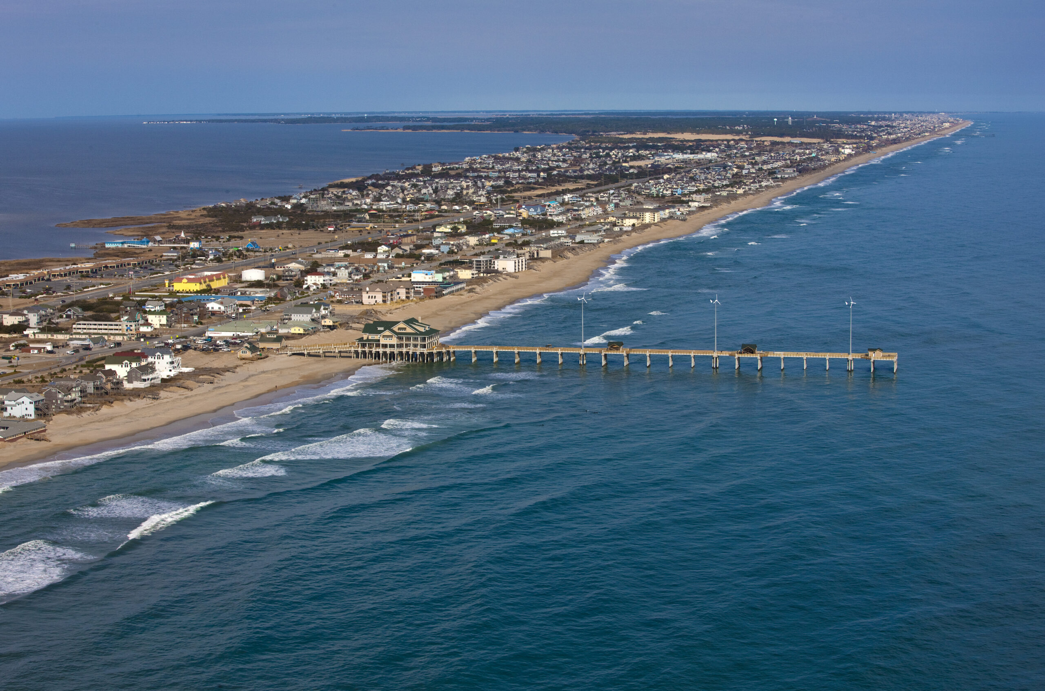Clancy & Theys Construction Company provided construction services for the North Carolina Aquarium at Nags Head.
The North Carolina Aquarium Pier at Nags Head (Jennette’s Pier) is a public facility designed and built for the aquatic education and enjoyment of the people of North Carolina and visitors. The project is one-of-a-kind and included the construction of a 1,000-foot concrete and wood pier with a 3-story, 17,000 SF pier house. The pier house contains an office complex, classroom, multiple large fish exhibit tanks, and a full-size restaurant kitchen to service banquet attendance in excess of 300 guests.
As an ocean-side tourist attraction, great emphasis is placed on history educating visitors regarding local history, ecology, weather and sustainability. Electronic interactive displays, for example, provide live coverage of energy generation and usage and the monitoring of water resources.
The design and construction of this project was demanding, challenging, and unique in almost every detail. The unique aspects of the project and construction process began with the challenge of how to construct a pier in and over the unforgiving coastal Atlantic Ocean waters of the Outer Banks—known as the “Graveyard of the Atlantic.” In addition, the construction process required critical planning to very complex challenges, including in-water construction, pile driving, and endangered wildlife tracking. Clancy & Theys and its trade partners devised a system of two temporary trestles to serve as a roadway for two 250-ton cranes, one 350-ton crane, and the other equipment needed to transport material, drive piles, and set three 90-foot wind turbines and 70-foot-wide roof trusses. This innovative approach overcame tough conditions and delivered the project successfully.
The success of this project was a result of intense project management, value analysis, and close coordination with all parties from owner and designer to the many trade partners, suppliers and workers. Overall, the Jennette’s Pier will stand up to the environment and longevity of time and serve as a pillar of sustainability and an inspiration to builders in the future.
Jennette’s Pier is the first North Carolina owned project to obtain LEED Platinum certification through the U.S. Green Building Council. The project’s design and construction highlights energy saving, water efficiency, CO2 emissions reduction, improved indoor environmental quality, stewardship of resources and sensitivity to their impacts. On-site energy production includes three 10kw Bergey Excell-S wind turbines. They spin faithfully 90 feet above the pier’s wooden deck. At maximum output, the turbines are capable of fulfilling nearly half the facility’s electrical needs. Photo-voltaic cells installed on the pier’s shade pavilions convert sunlight into electricity.
The pier is also designed for energy efficiency and resource conservation. A closed-loop, geothermal, HVAC system conditions the pier house. Eighty wells—200 feet deep—circulate fluid that returns to the building at a consistent temperature to aid heating in winter and cooling in summer. Rainwater cisterns provide irrigation, deck wash-down and vehicle cleaning. The wastewater treatment facility includes a series of filtration tanks where brown water is filtered into gray water to be redirected back to the pier and bath house, reducing municipal water for flushing toilets 60-80 percent annually, which results in a significant amount of water reduction and cost to the state.
The project also won the Pinnacle Award for “Best Building Project” from The Carolinas AGC.
