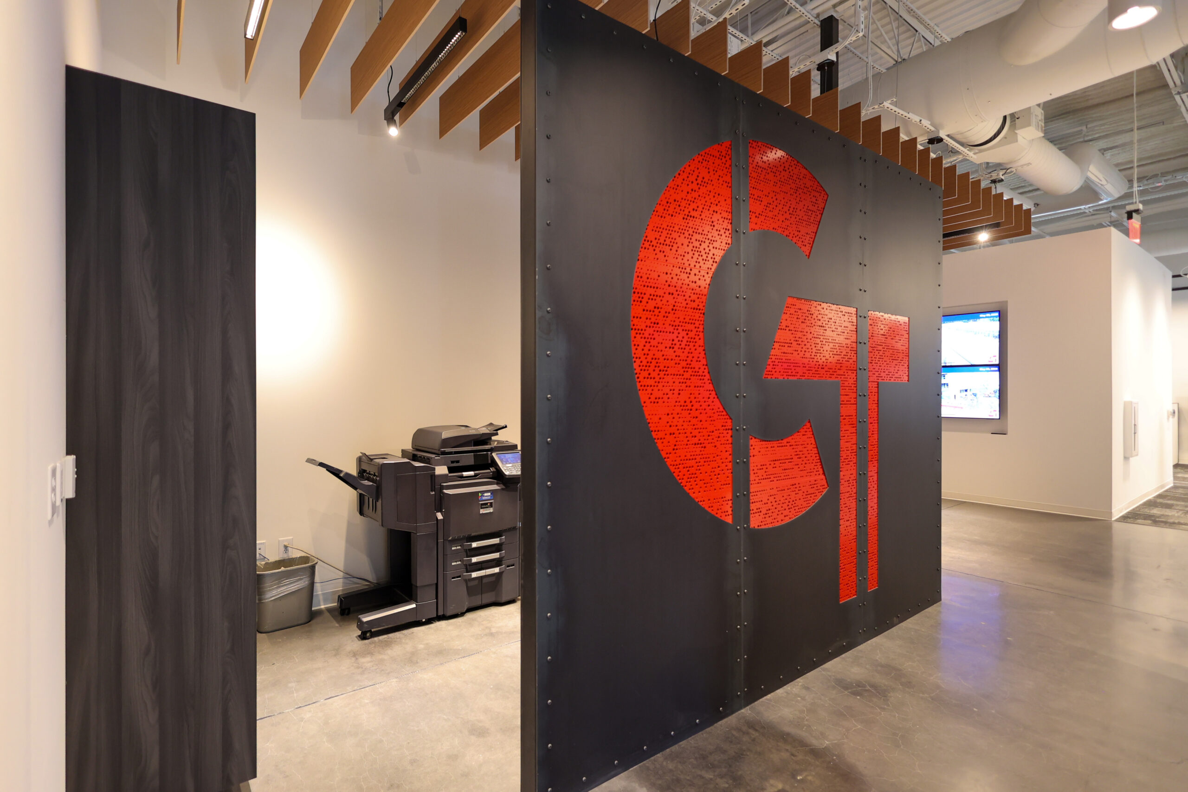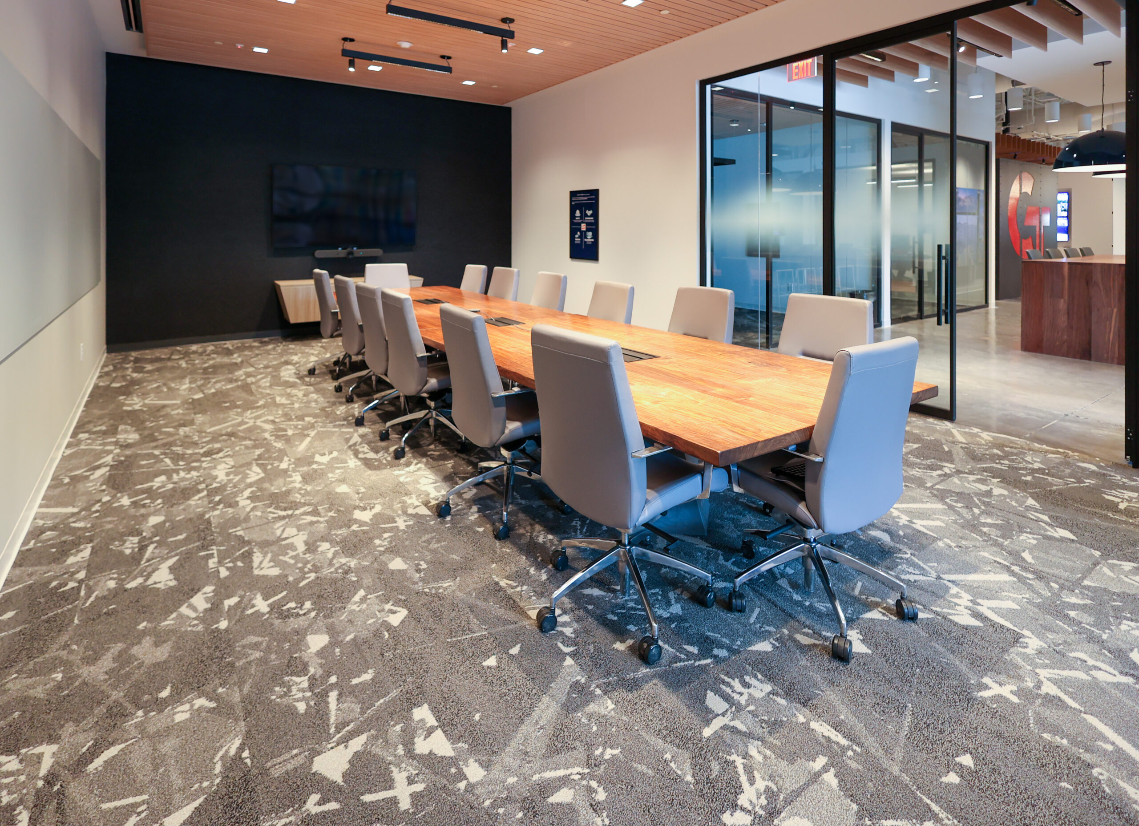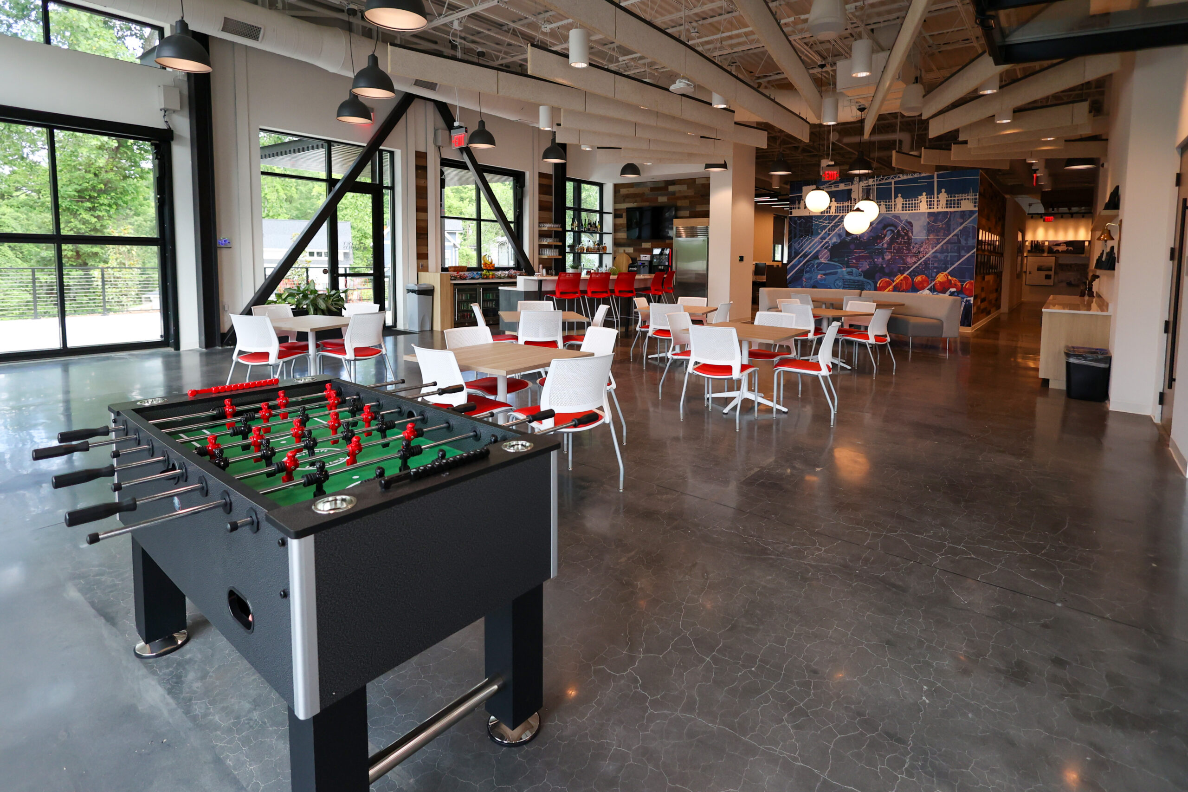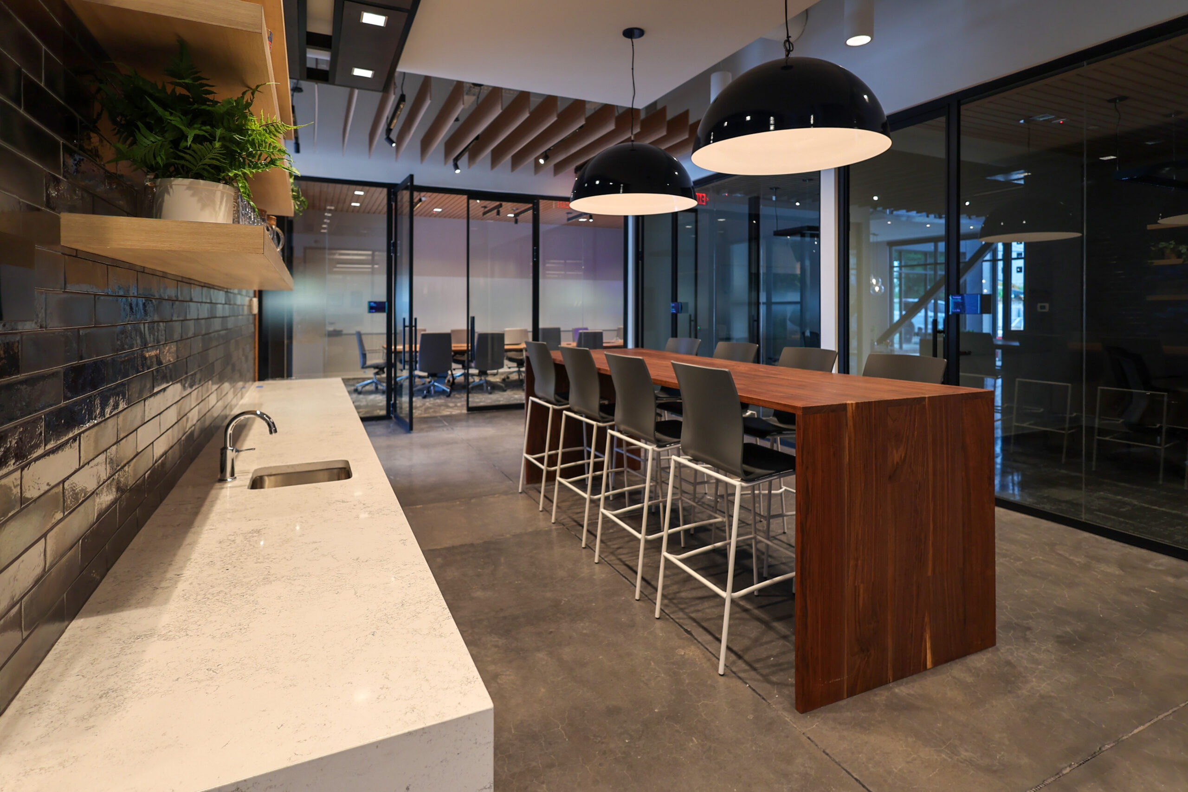Clancy & Theys Construction Company completed this adaptive reuse project in 2022, converting the former manufacturing warehouse to a specialized commercial office for a construction company tenant.
The unique, innovative space embodies a collaborative work environment and accommodates a variety of employee roles. Open-plan workstations allow for easy communication and idea sharing. Individual offices feature floor-to-ceiling glass walls, maintaining transparency across all levels of the organization. A large training room with modular furniture offers space to keep employees on the cutting edge of construction technology. A large conference room and smaller huddled rooms let teams come together to brainstorm innovative project solutions. A large kitchen and dining area opens to an outside patio, offering a variety of casual seating, eating, and gathering spaces.
Keeping in spirit with the collaborative nature of construction, the office’s finishes and details feature a variety of materials and techniques representing a cross-section of the Charlotte construction market. We utilized the work of some of our most trusted trade partners in this project, highlighting the valuable link between the design, preconstruction, and construction processes.




