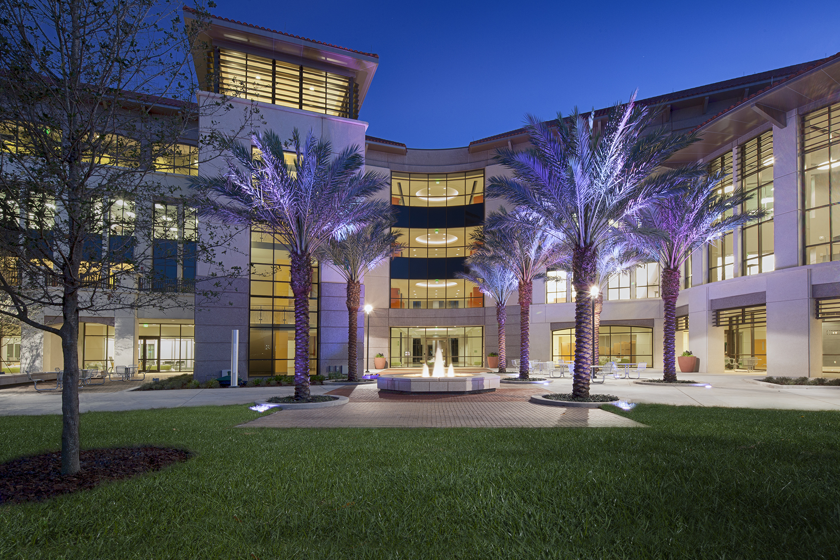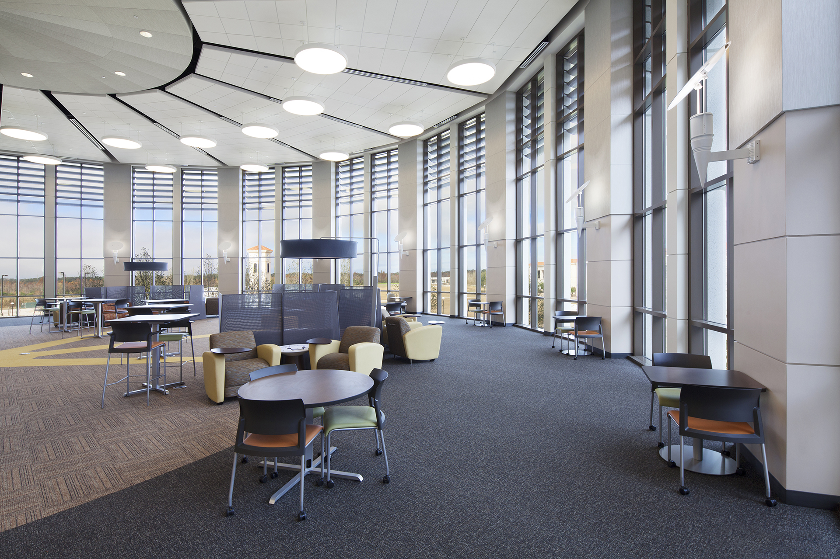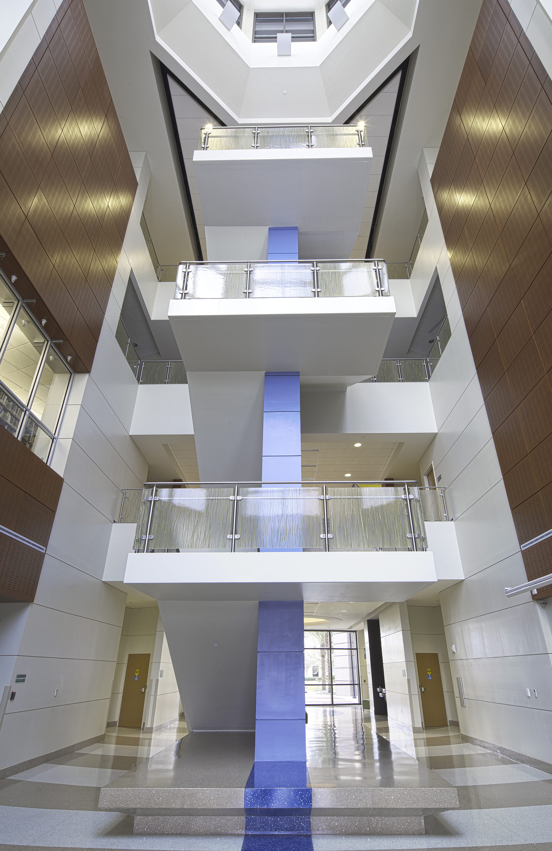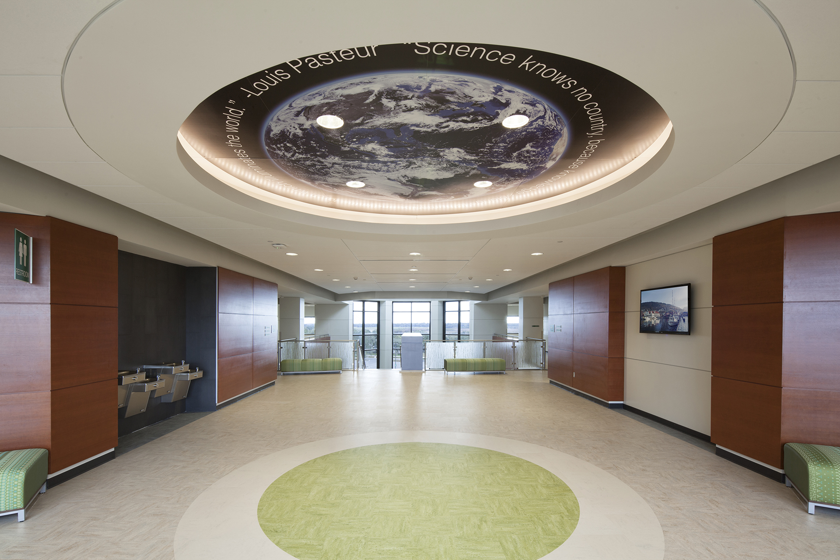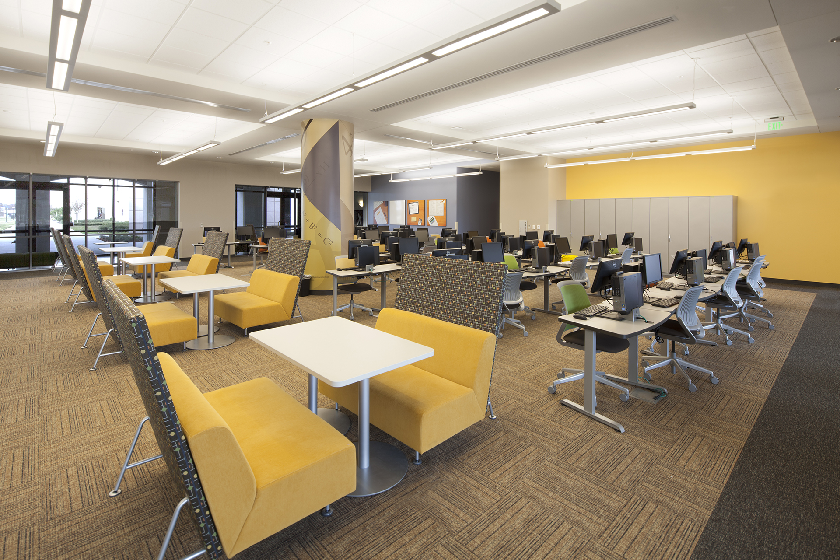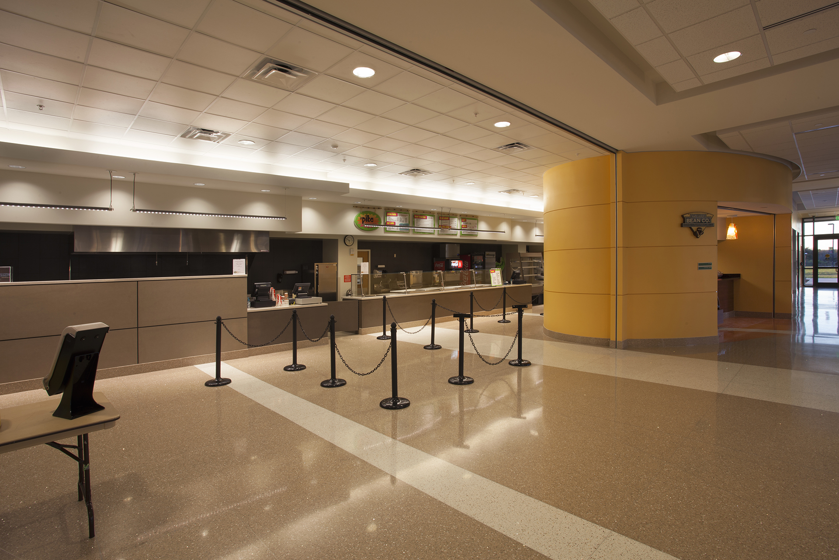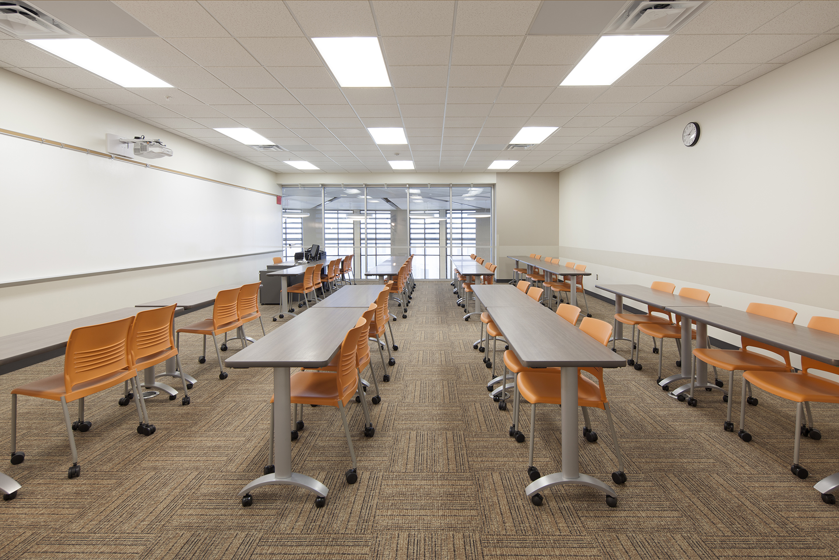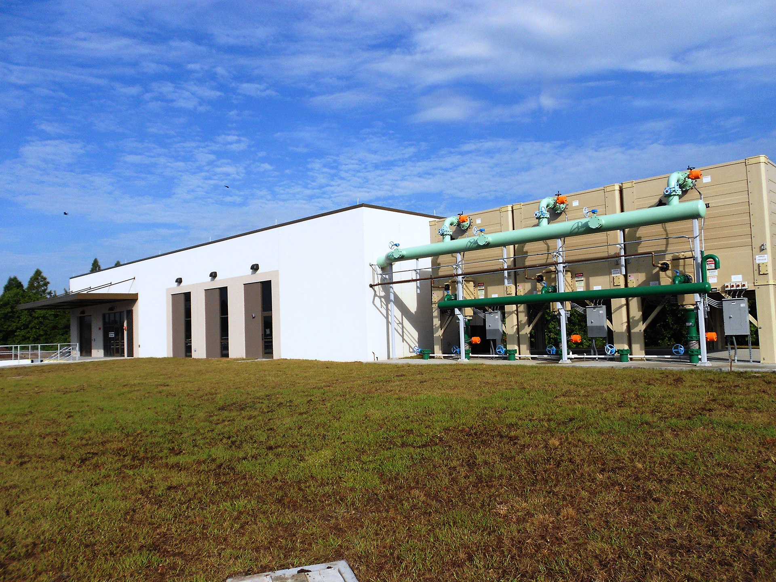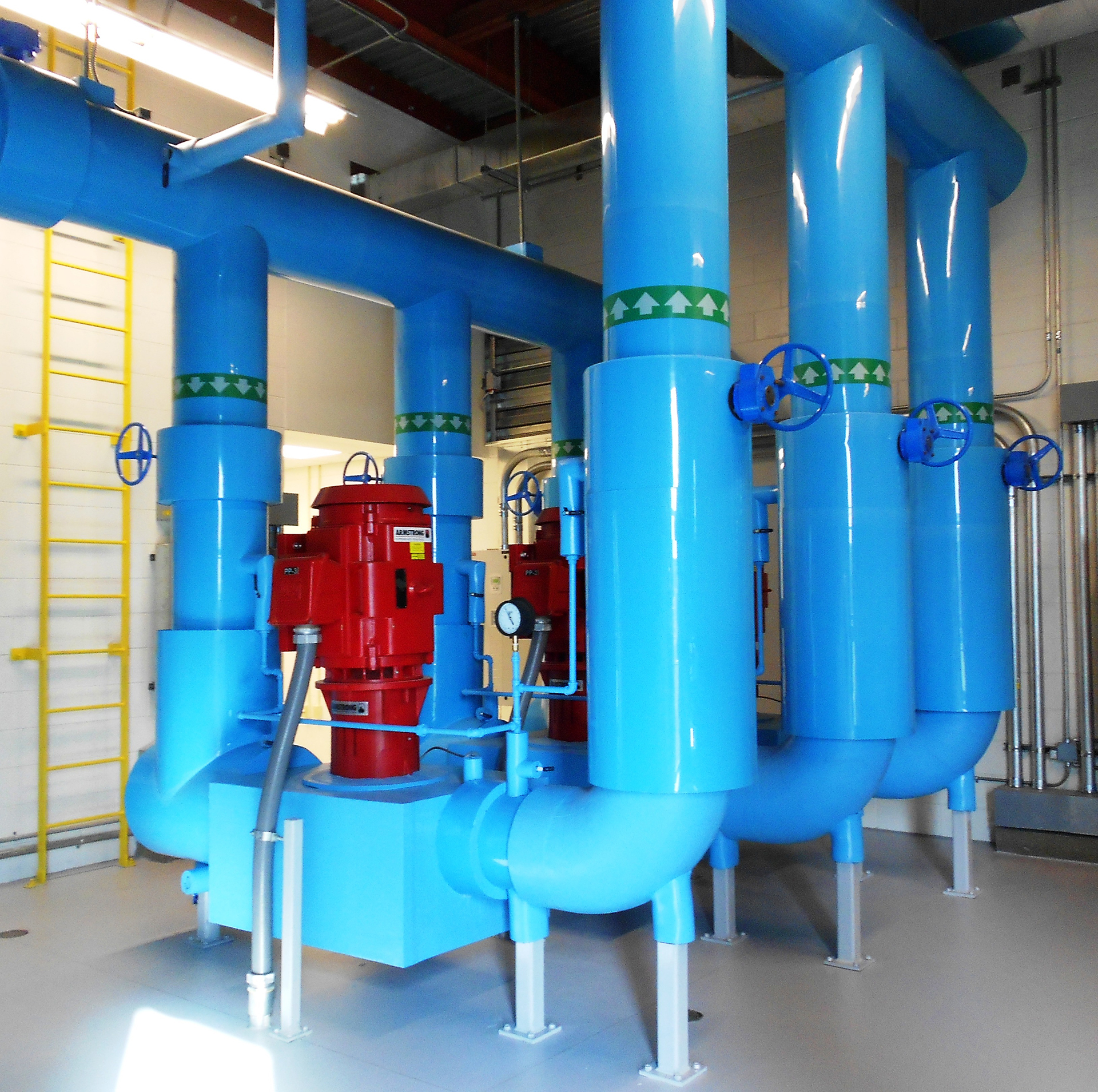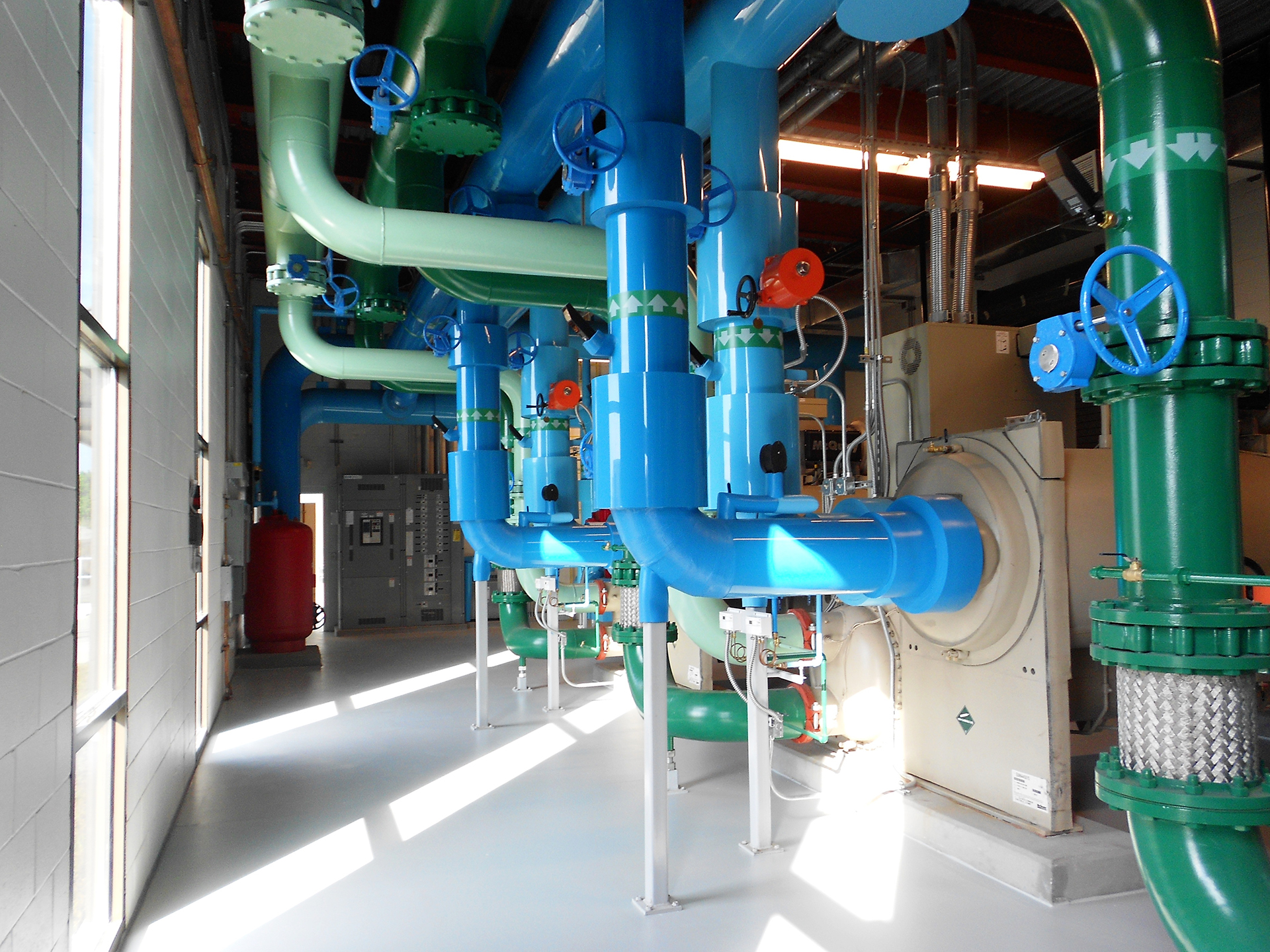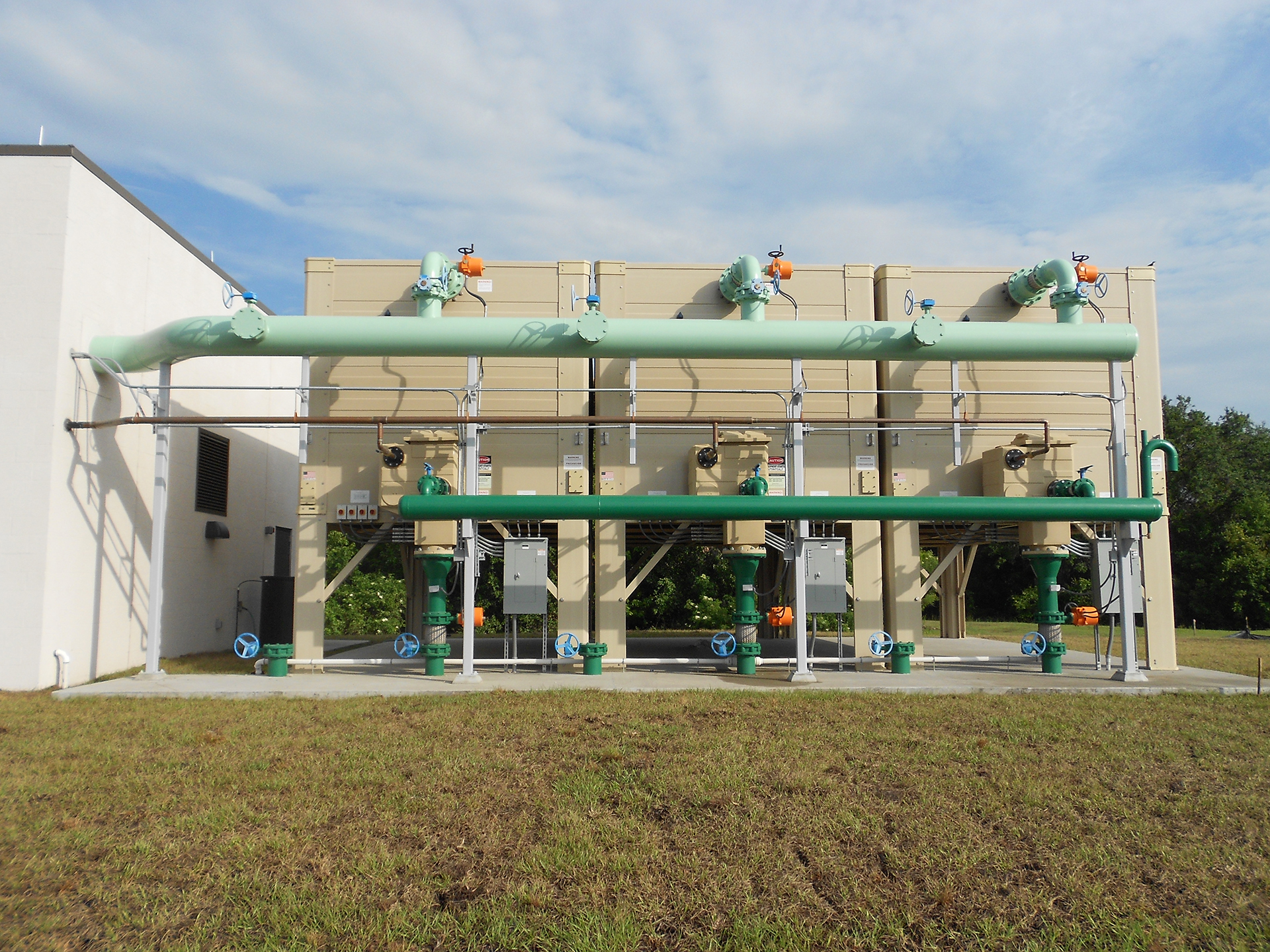Clancy & Theys Construction Company was selected as the Construction Manager at Risk for this LEED® Gold certified, $35 million, four-story academic building and new Central Energy Plant for Valencia College’s Osceola Campus.
The new building consists of 156,000 SF including: a library, multipurpose area, food services, chemistry, biology and physics labs, general classrooms, faculty offices, administrative suite, academic support center, bookstore, staff lounge, showers, locker room, restrooms, and receiving area. The structural system is a concrete frame consisting of cast-in- place concrete columns, beams, joists and slabs.
The interior finishes include hard finishes in the first-floor lobby, terrazzo, resilient flooring, carpet, gypsum wallboard walls, acoustical tile ceilings, wood doors, metal frames and impervious surfaces at wet locations. The interior spaces have climate controlled air conditioning, adequate lighting, sanitary facilities and fire protection.
