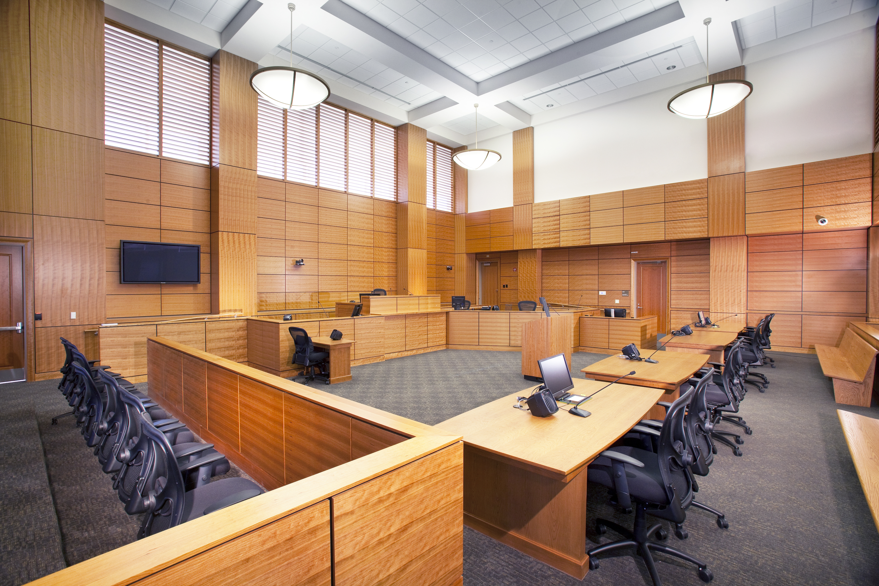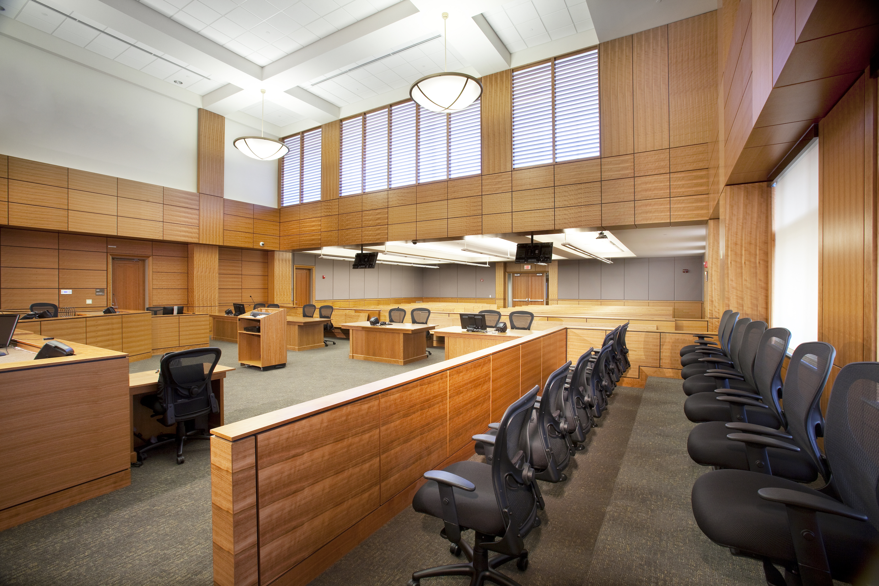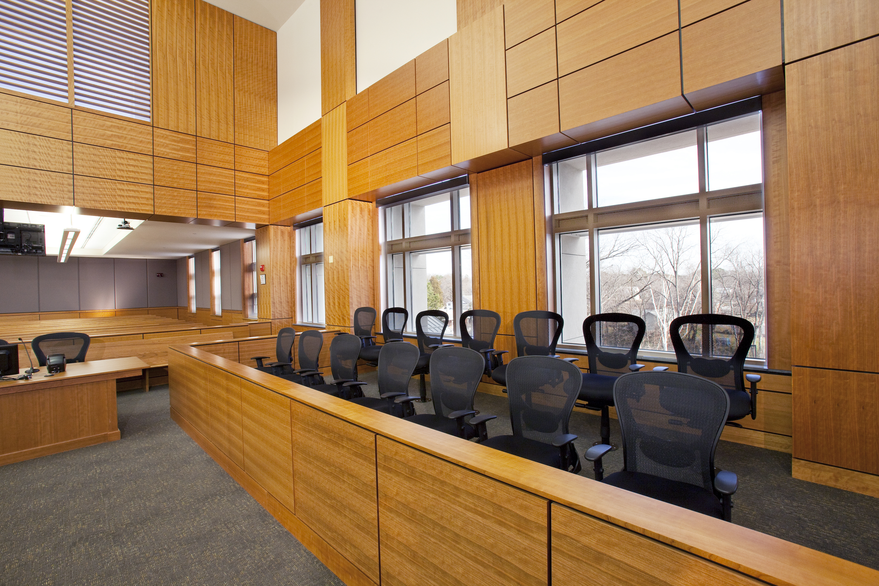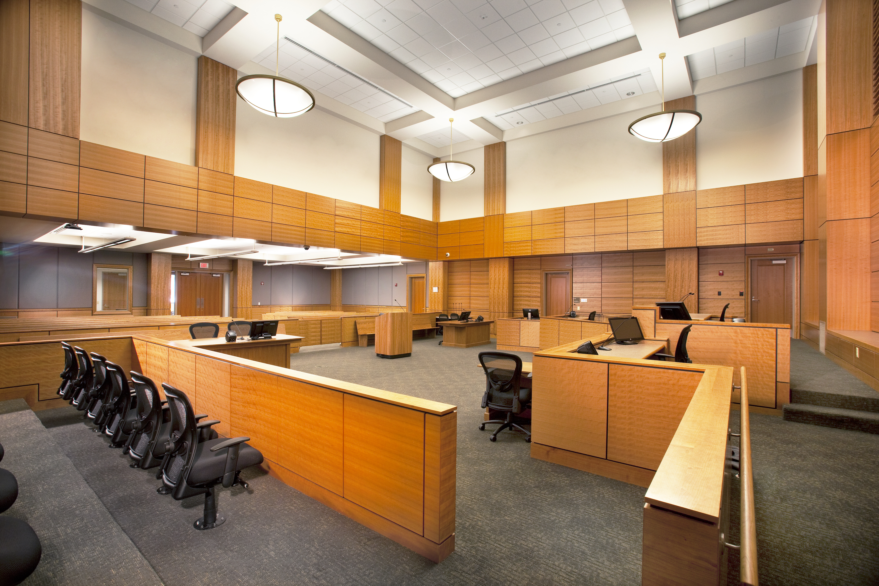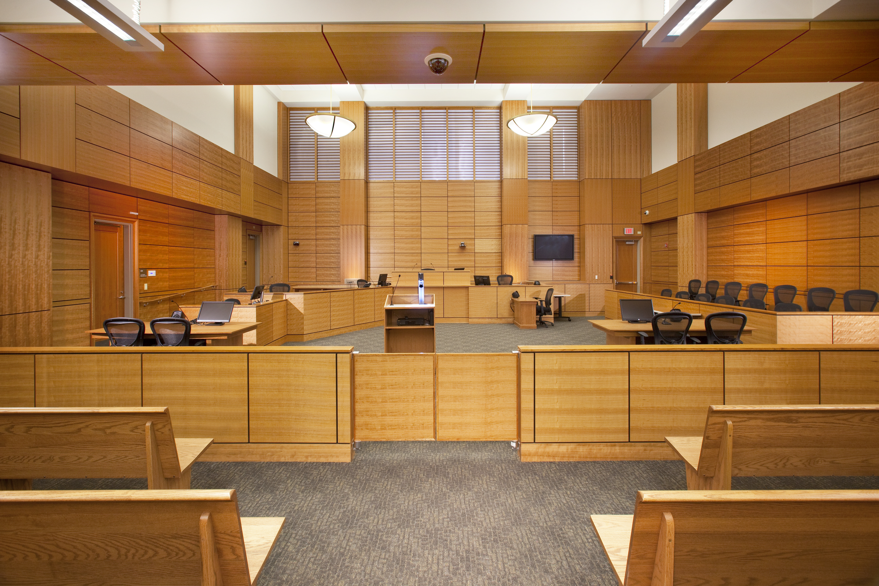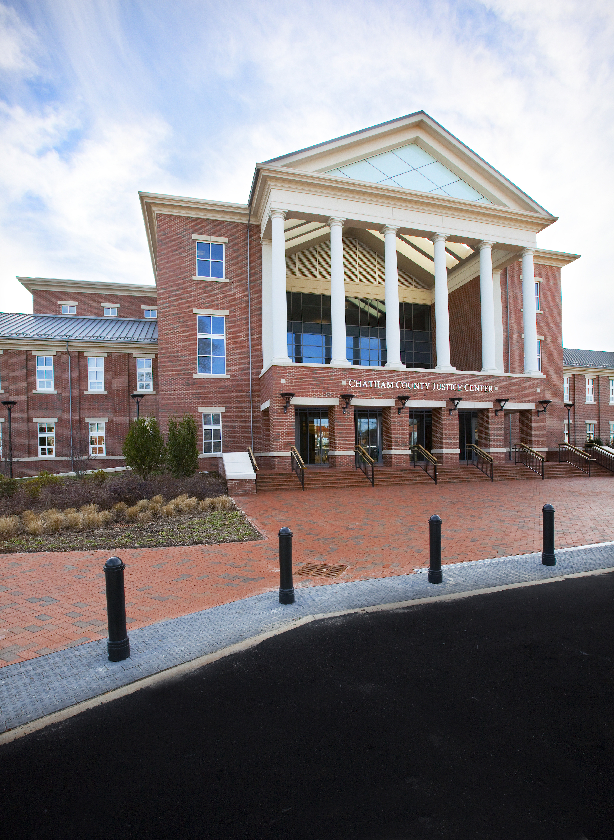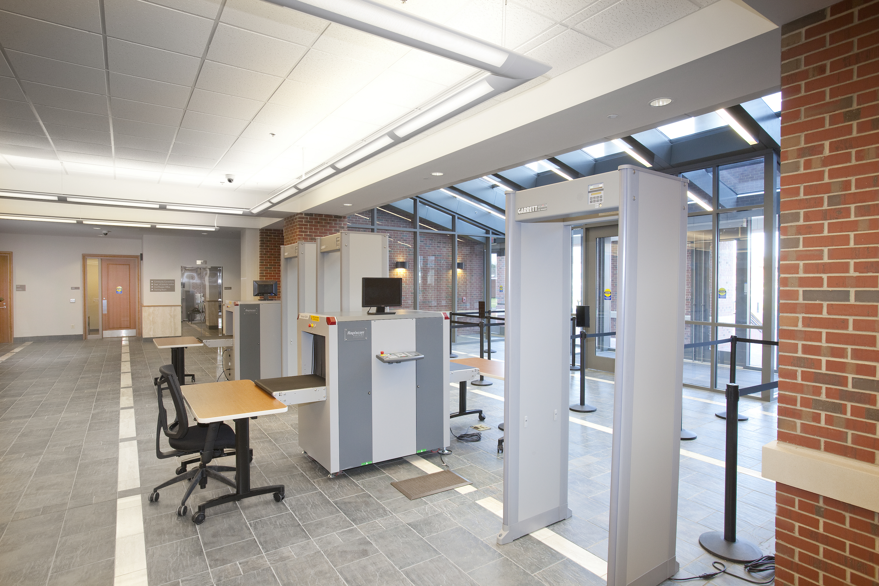Clancy & Theys Construction Company provided construction management at risk services for Chatham County Justice Center—an 87,000 SF, four-story brick justice facility with a basement. The center included four office wings for the Probate Court, Clerk of Court, District Attorney’s Office, and Superior Courts; four finely finished courtrooms—two Superior Courts; conference rooms; and fifteen prisoner holding cells. Construction comprised a four-story steel structure with brick and precast veneer on a 4.7-acre site. The facility features metal and PVC roofing, as well as a grand columned entrance. The project’s interior included fine finishes, wood and stone wall panels made of North Carolina granite, travertine tile, and epoxy flooring. One hundred geothermal wells were installed at a depth of 480 feet. Sustainable features included a geothermal well field to heat the facilities, provide natural daylight, and more. Clancy & Theys achieved substantial completion two weeks ahead of schedule, and the final schedule was six weeks ahead of schedule.
Chatham County Justice Center
Overview
You may be interested in...
