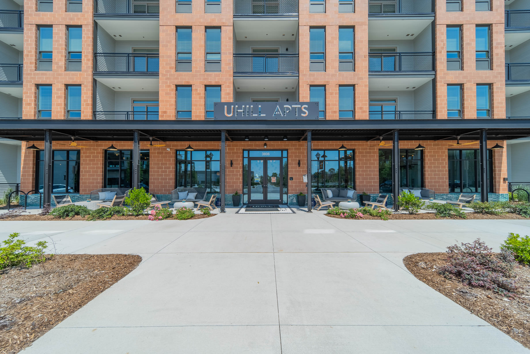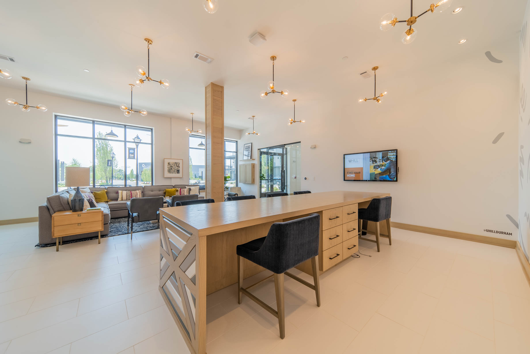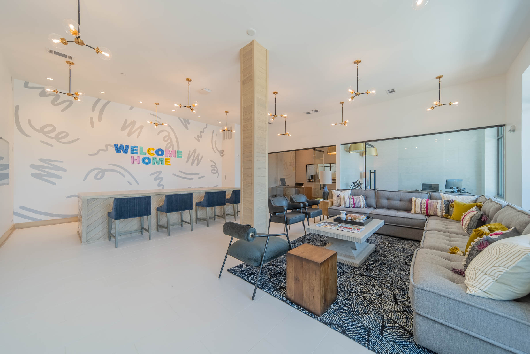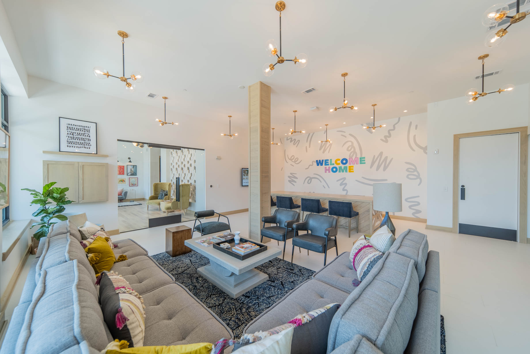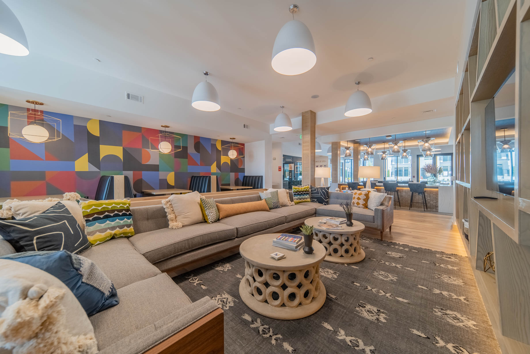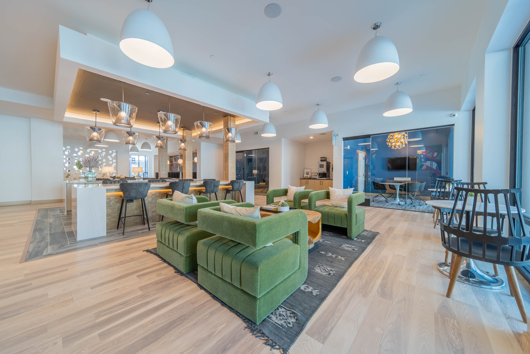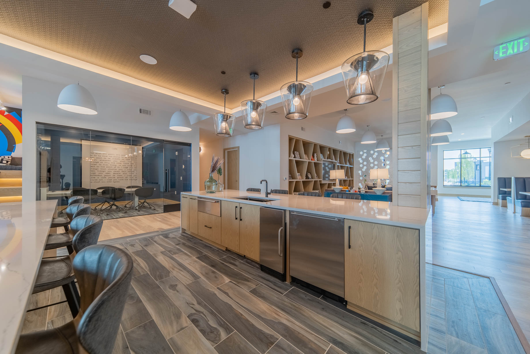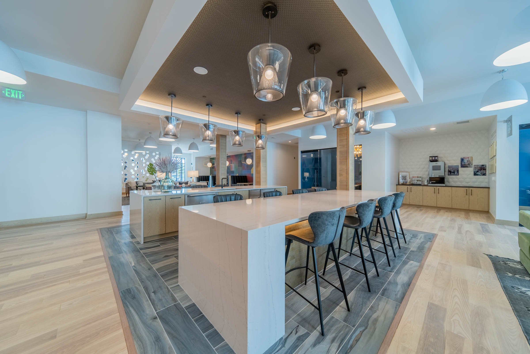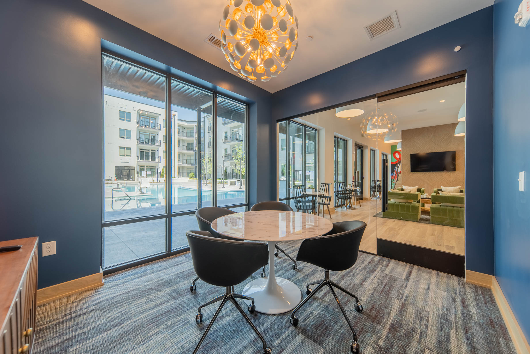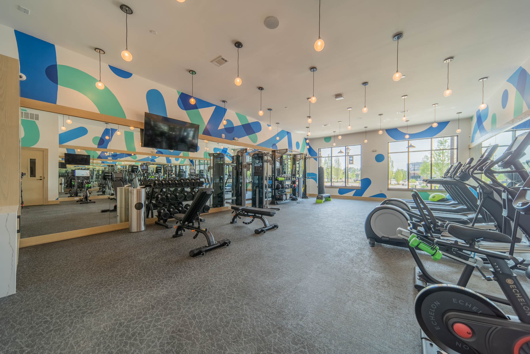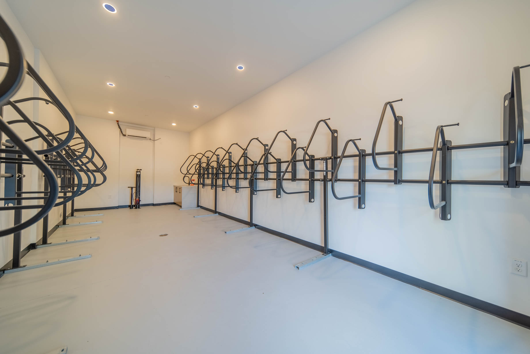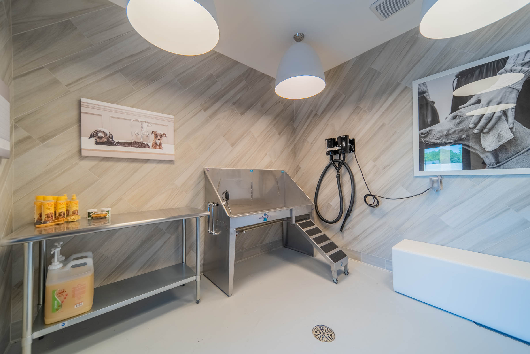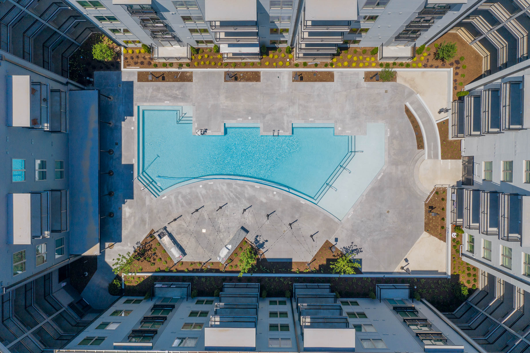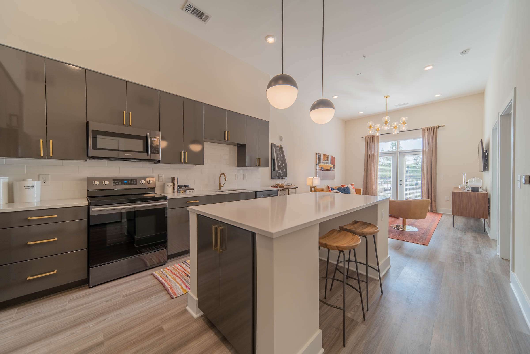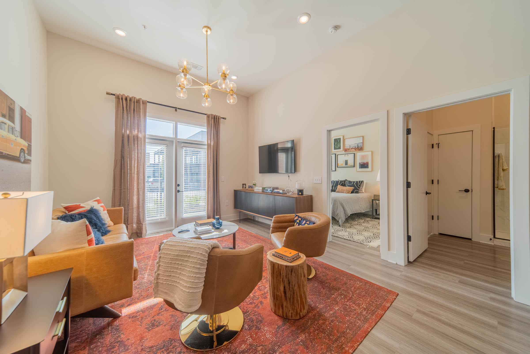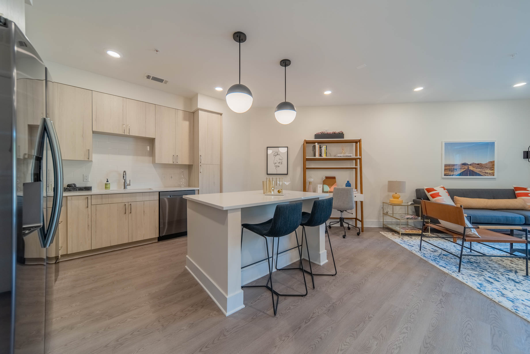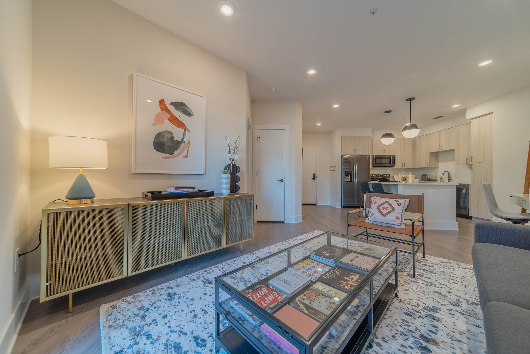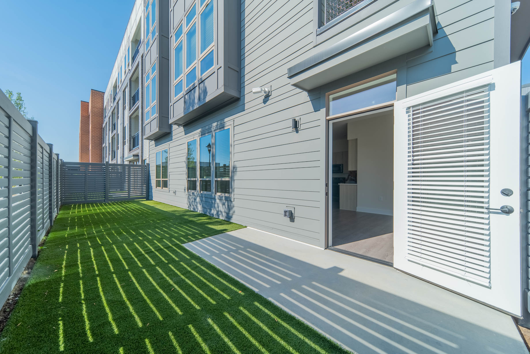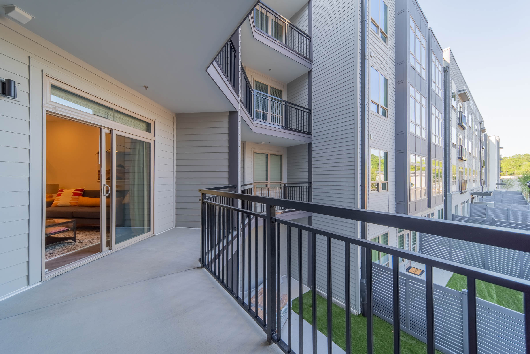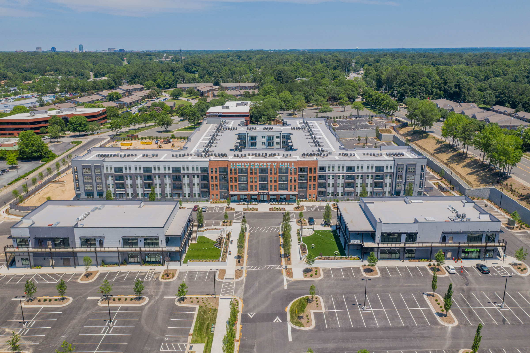Clancy & Theys Construction Company provided construction management services for the University Hill development, a 387,000 SF mixed-use development featuring eight plus food and drink establishments, a 30,000 SF fitness club, and UHILL Walls, one of the Southeast’s largest concentrations of mural art.
The apartments are four stories of wood frame construction with 269 studios and one, two, or three-bedroom apartment units. Each apartment features spacious, ultra-modern, high-tech interiors complete with latch entry hardware, Samsung black stainless appliances, vinyl wood plank flooring, European-style cabinets, quartz countertops*, Delta faucets, and large bedrooms and closets. Each unit also includes programmable thermostats, custom light fixtures in the kitchen, bathroom, and apartment entry, a full-sized front-loading washer/dryer, expansive European-style windows, cable and high-speed internet, and soundproofing enhancements throughout the community.
University Hill offers its residents community spaces that encourage them to socialize, network, and entertain. These spaces include a coworking lounge, coffee bar, gaming area, an office supply center, USB power outlets, collaboration rooms, video conferencing capabilities, and more. Outdoor spaces feature a saltwater pool with an expansive sun deck, grills, greenhouses, pizza ovens, a vegetable garden, and four community green spaces that offer outdoor seating and a hammock lounge. University Hill is pet-friendly, featuring ground-floor enclosed patios with pet turf and six-foot privacy fences, a pet spa with self-serve pet wash, and an expansive pet park with pet turf & agility equipment.
By analyzing existing on-site materials, such as asphalt parking surfaces, concrete slabs on grade, and CMU walls, Clancy & Theys developed a plan to reuse these materials on-site, saving the project thousands of dollars in material import/export costs.
