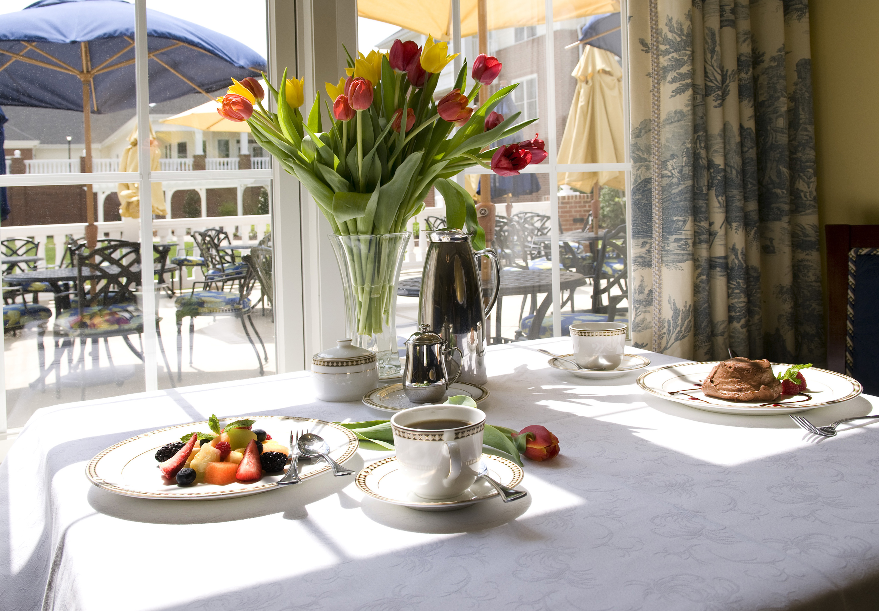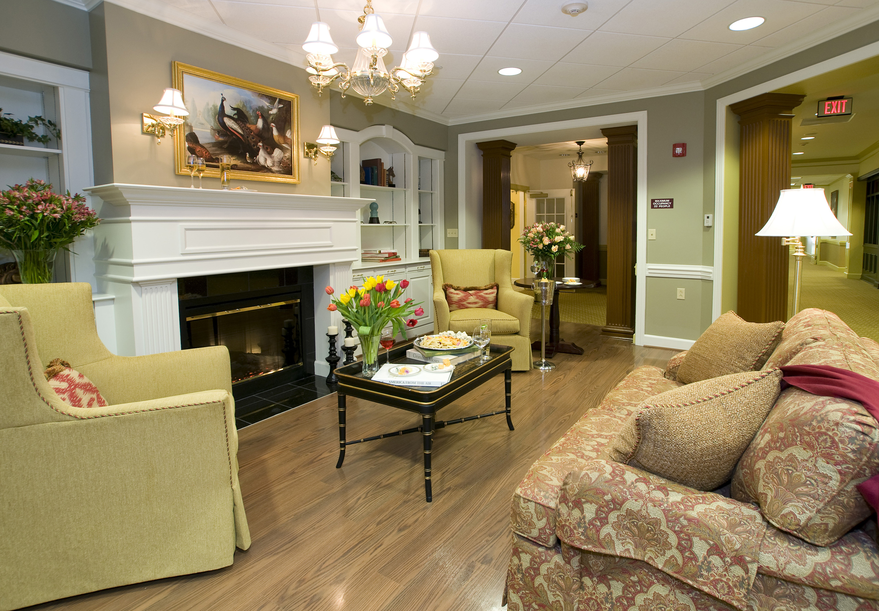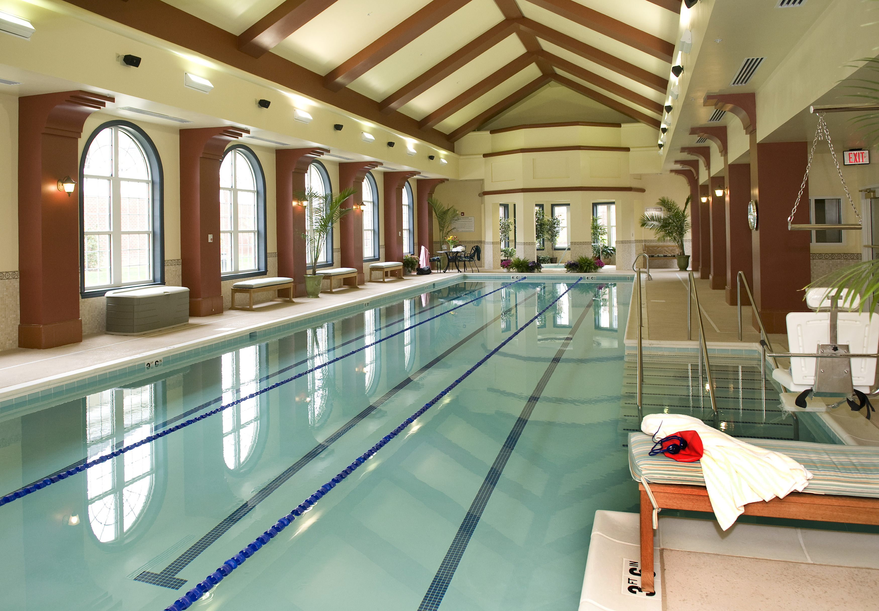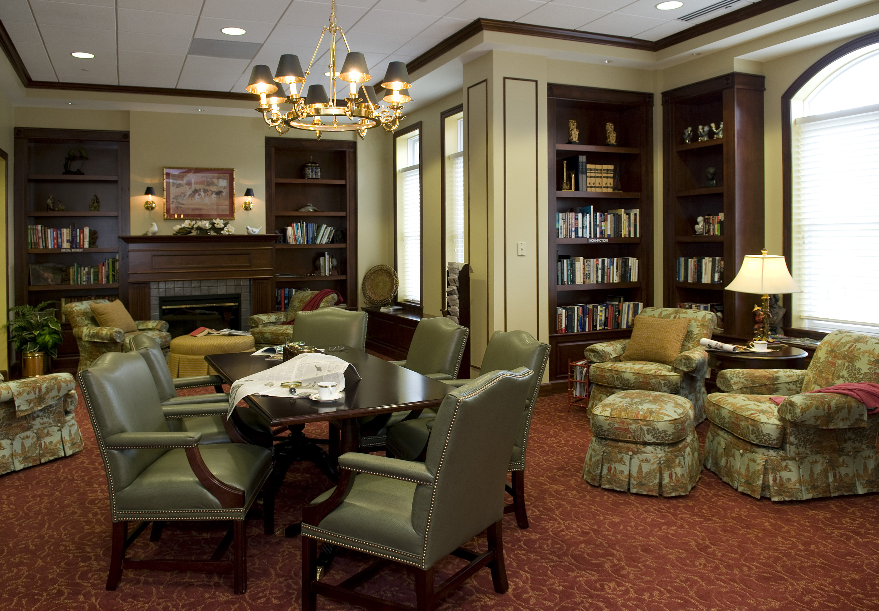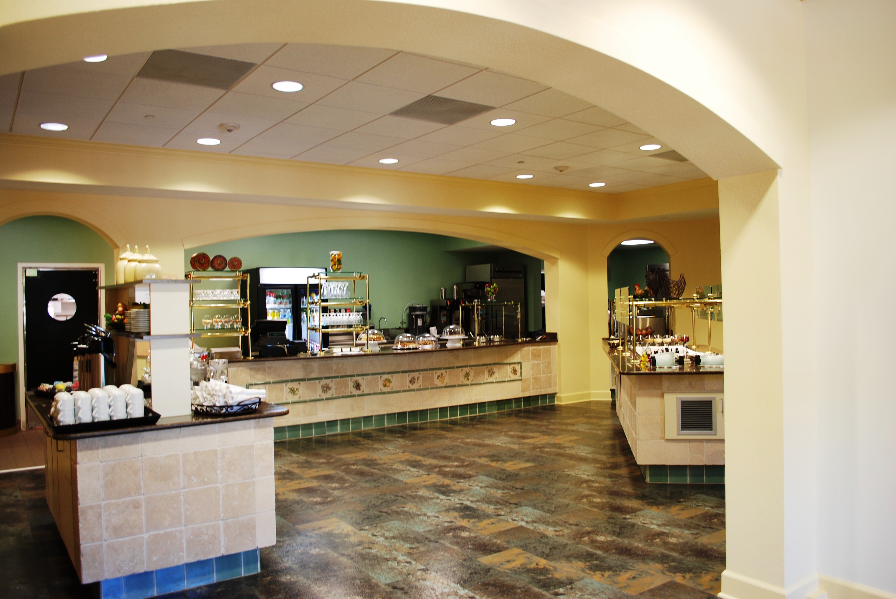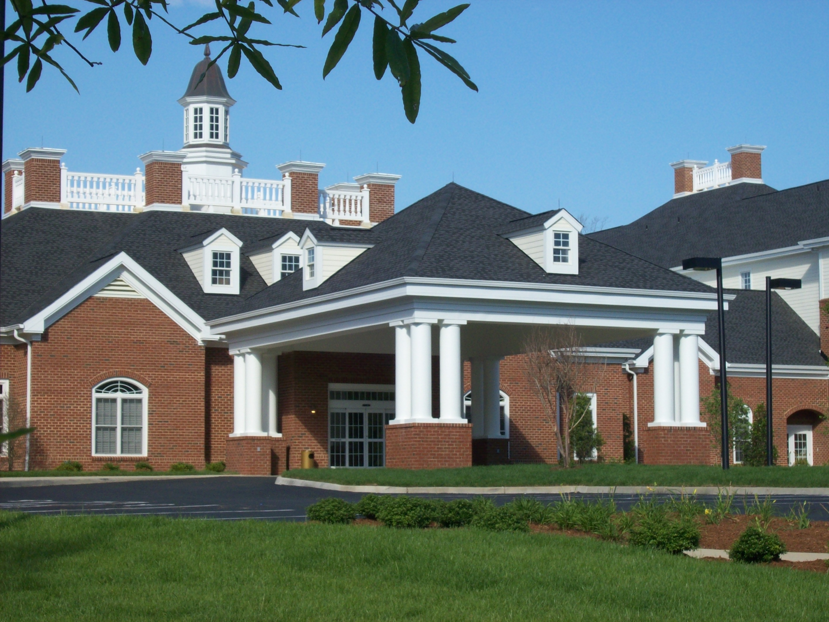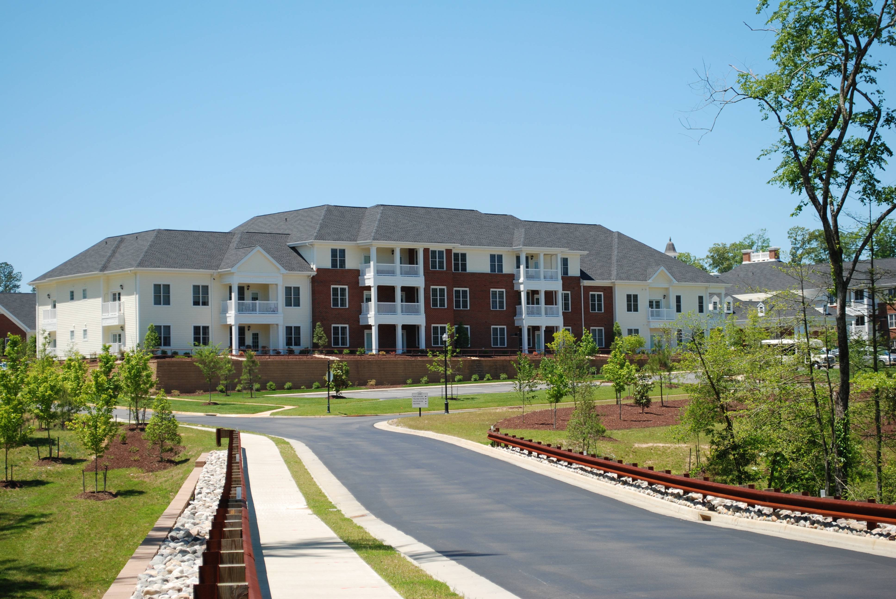Overview
A seven-building, 112-unit, three-story retirement center includes 84 independent living units, 14 assisted living units, 12 skilled nursing care units, and two guest suites. Construction consisted of a wood frame and structural steel with brick and a Hardi-Plank exterior. Amenities include a fitness center, indoor swimming pool, commercial kitchen, and an English-style courtyard in the center of the building.
You may be interested in...
