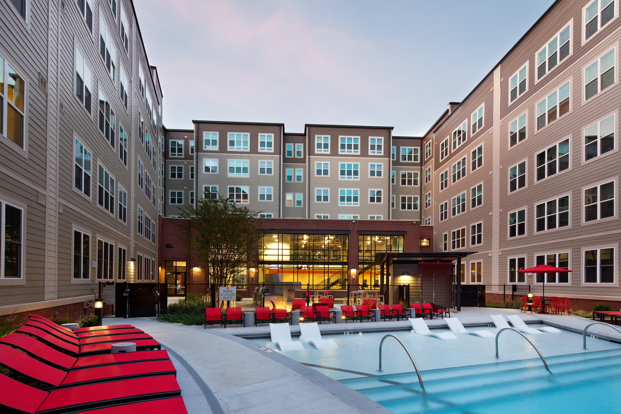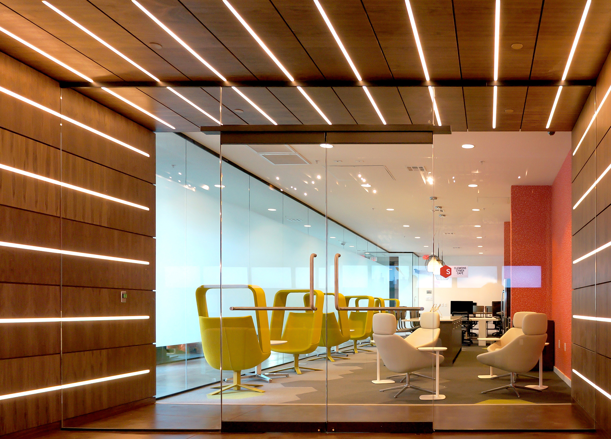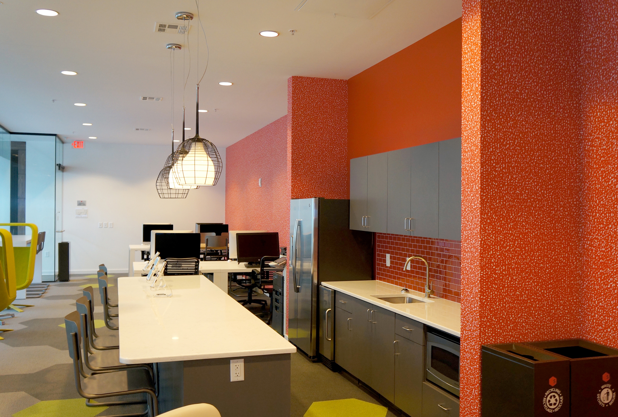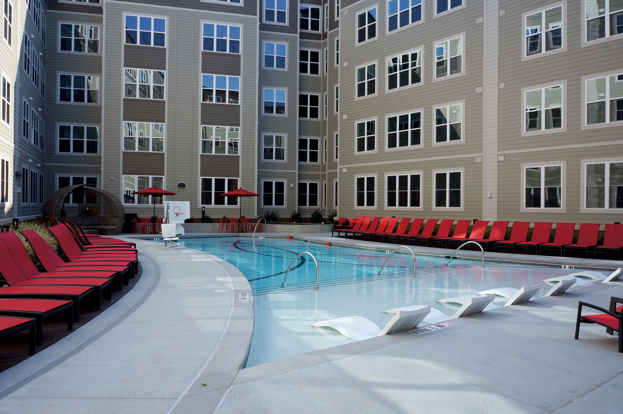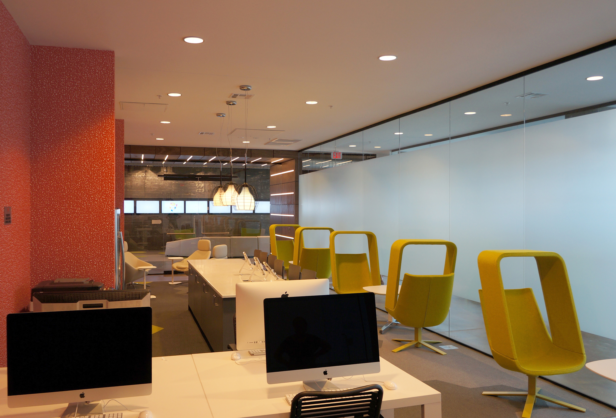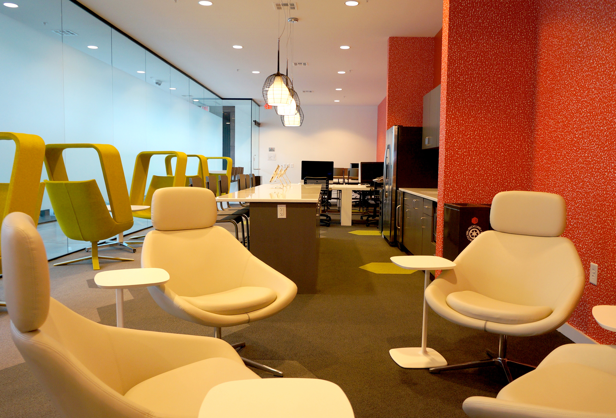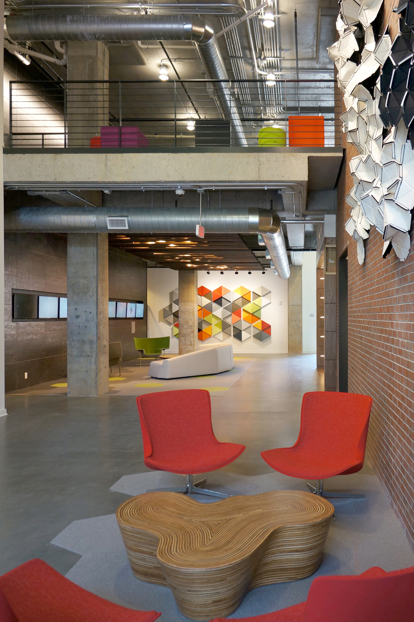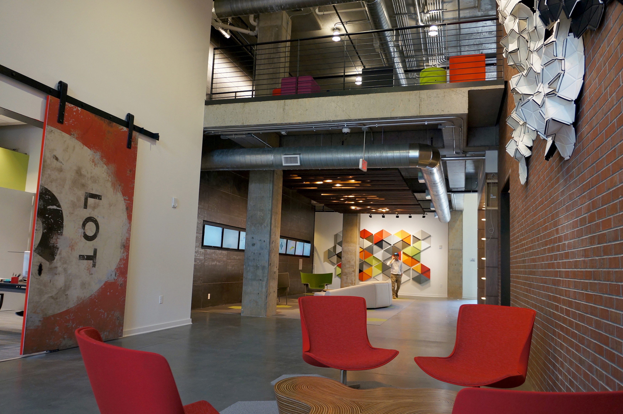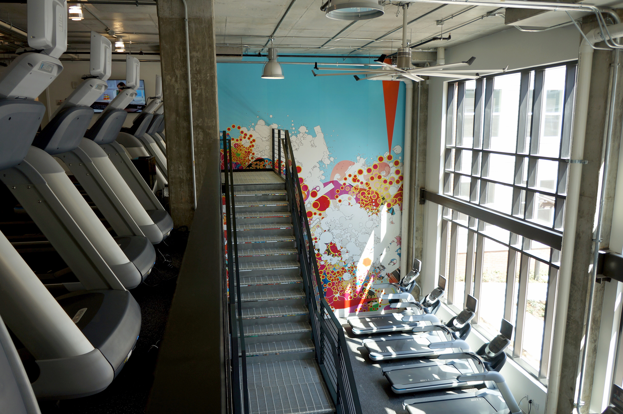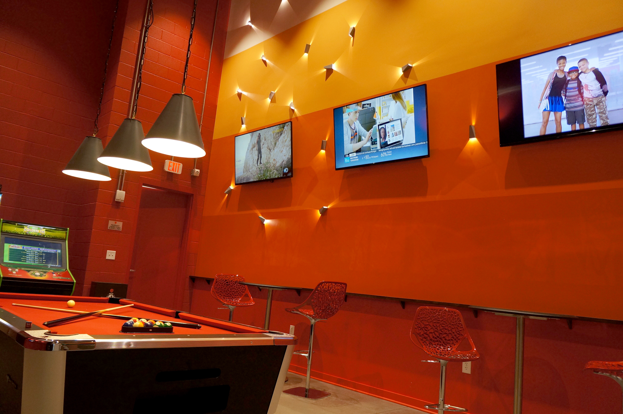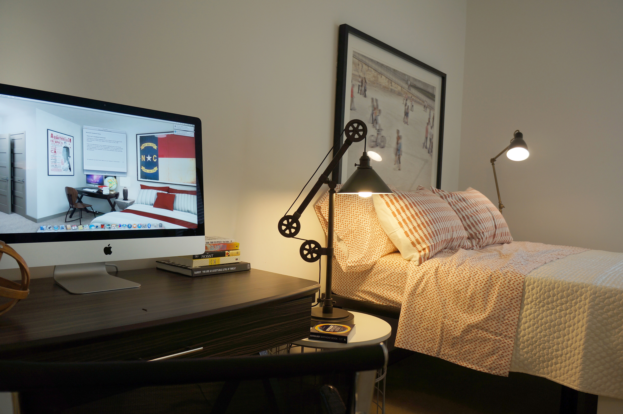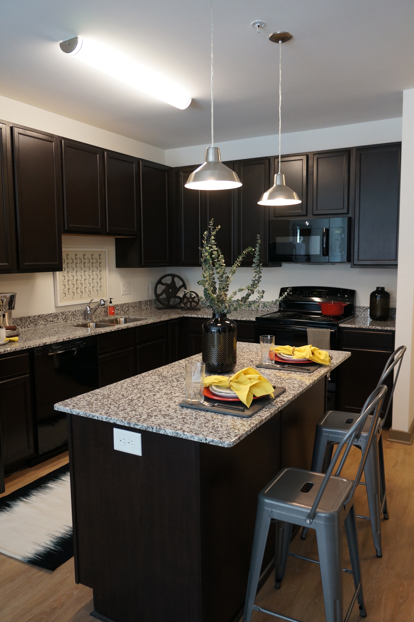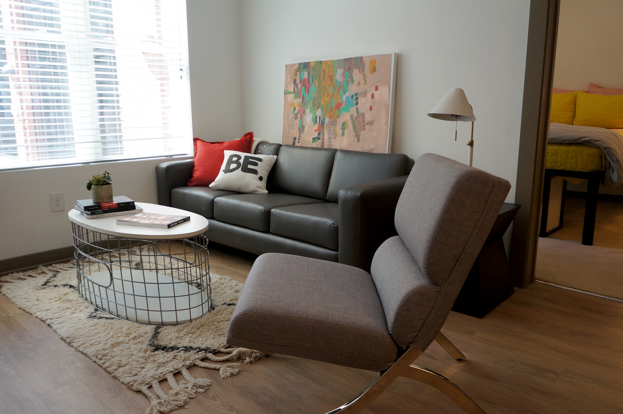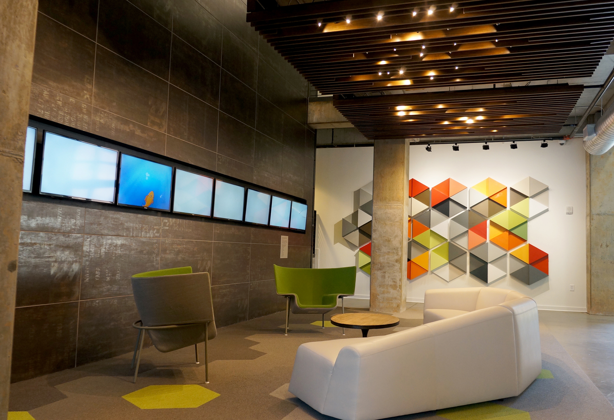Clancy & Theys Construction Company provided construction management for Stanhope Student Apartments. Phase II of student housing at North Carolina State University includes 300 fully furnished residential apartment units with 822 beds totaling 430,000 SF. The project includes commercial retail space totaling 25,000 SF and a 725-space precast parking deck. Construction types include type IA under the podium, IIB parking deck, type IIIA slab-on-grade, and type VA above the podium.
This project had a strict schedule to accommodate student move-in dates in early August 2015. Late was not an option. The project’s early finish allowed the leasing office to offer and take advantage of early student move-in opportunities.
Amenities include collaboration and study rooms on each level, a cyber café with eight desktop computers, a saltwater pool, a fitness center, a game room, tanning beds, and an art studio.
