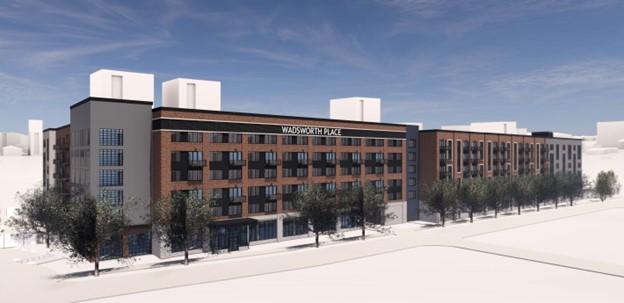Clancy & Theys Construction is building a multi-family community in the lively Optimist Park neighborhood of Charlotte, NC. The amenity-heavy complex is being constructed in three phases and offers an active, upscale living experience for residents in each of its 350 units. J Optimist Park features an architectural style that matches the area’s historic mill-style buildings. The first phase hosts the community’s lobby and clubhouse, with a courtyard pool offering common spaces to 78 residential units. The second phase holds 155 units and features a passive amenity deck for all residents, and the third phase has 117 units. The East and West Courtyards serve as an outdoor amenity space offering a raised pedestal paver area with various plantings along a beautiful walkway.
The first-floor amenity space features a fully equipped fitness center, pet spa, business center, while the second level amenity space offers a resident communal space complete with bar and special event space. The new community is within walking distance of Optimist Hall – with delicious eateries, lively bars, unique shops, cool events and good vibes. J Optimist Park offers amazing views of the Uptown Charlotte skyline and constant reminders of the proximity to all the Queen City has to offer.



