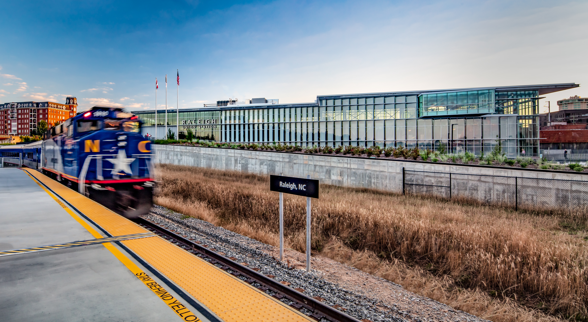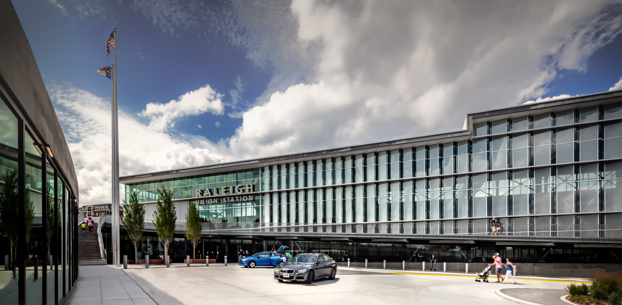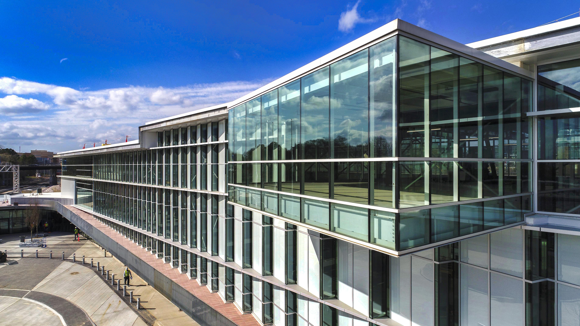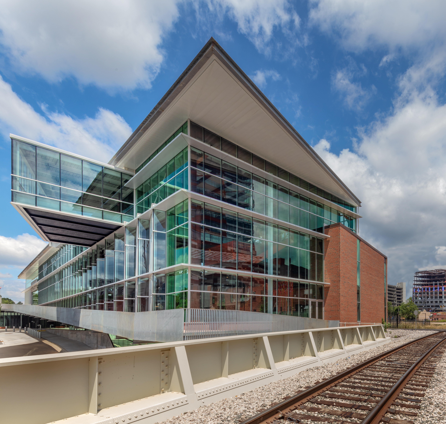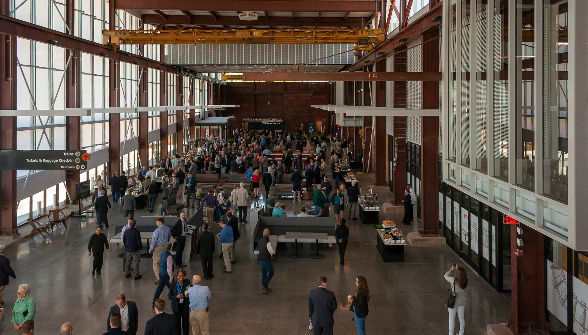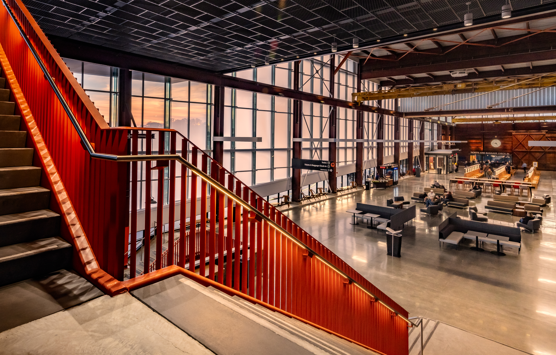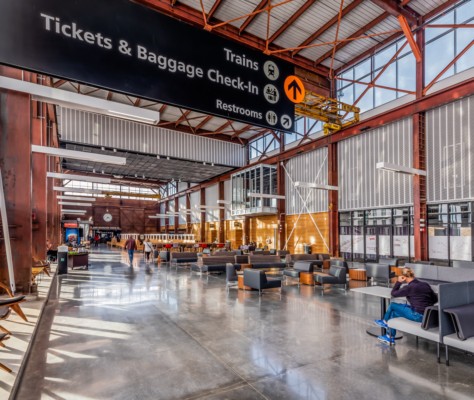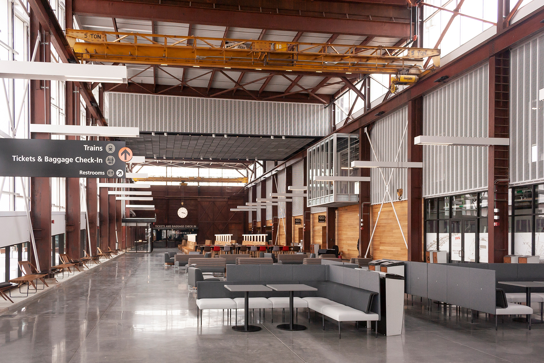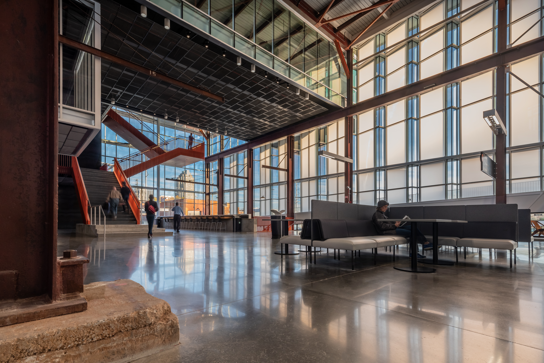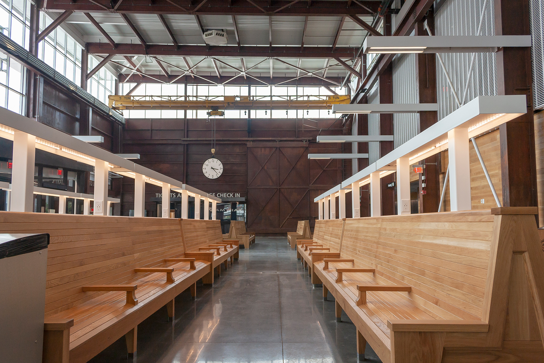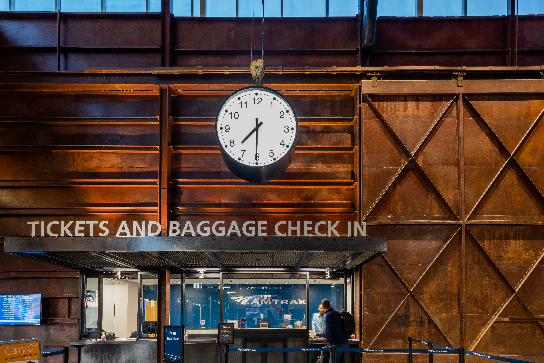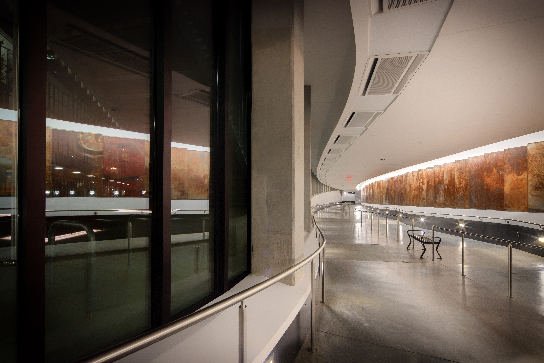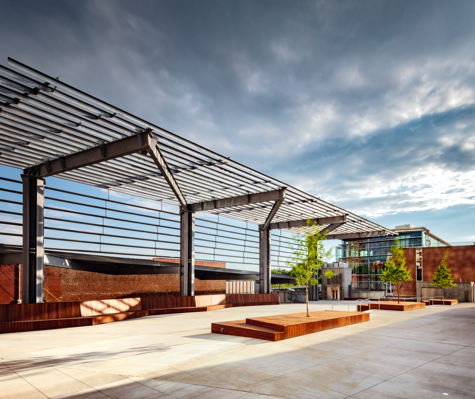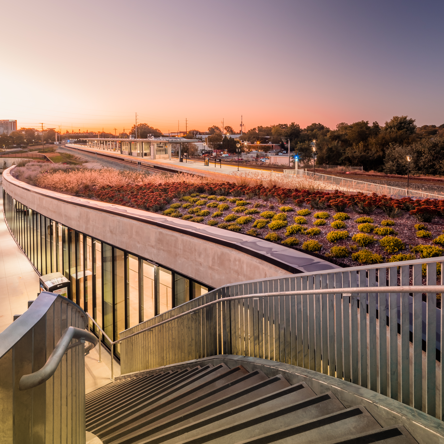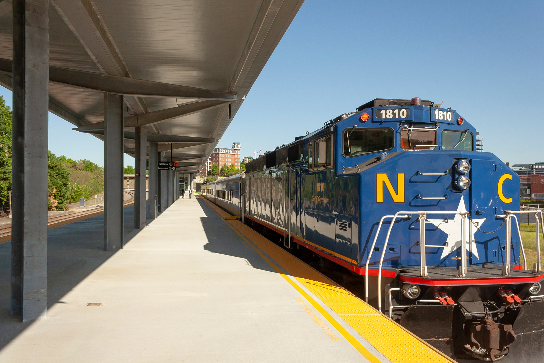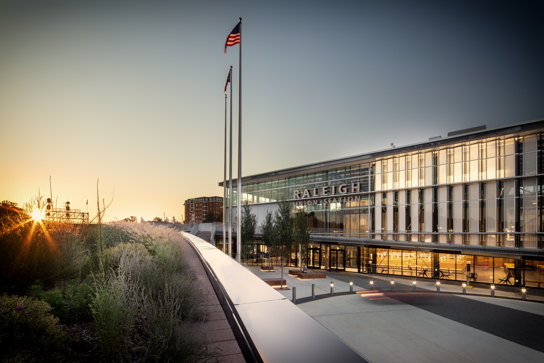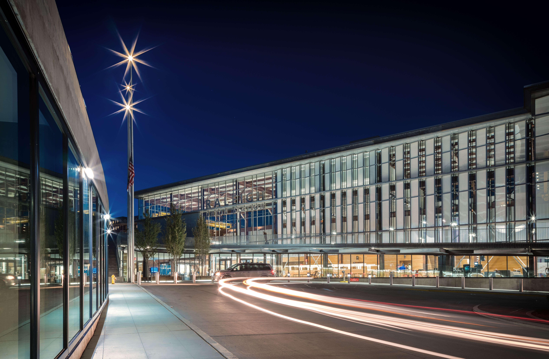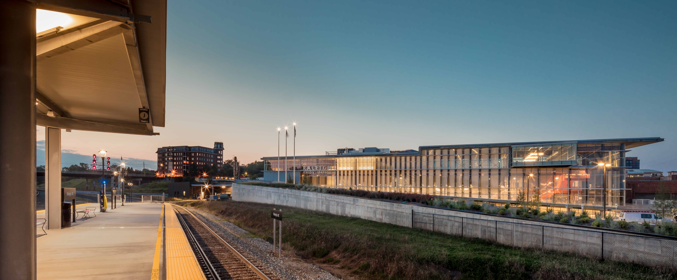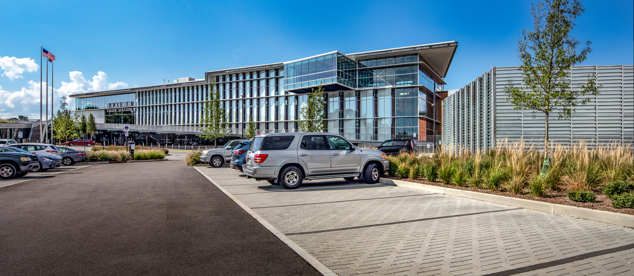Clancy & Theys Construction Company provided Construction Management at Risk services for Raleigh Union Station, a conversion of an existing mid-century industrial building into a state-of-the-art urban transportation center housing intercity passenger rail facilities, commercial lease space, interior and exterior civic spaces, and major public infrastructure improvements.
This 26,000 SF project included a new passenger station and platform in the Boylan Wye at the intersection of the CSXT S-Line and NCRR H-Line in Downtown Raleigh, within property owned by multiple parties, including CSXT, NCRR, and Go Triangle. The project included a 900 linear foot “island” platform, minimum 30 feet wide, with a 450 linear foot canopy, including level boarding, platform access, and related facilities. A below-grade pedestrian concourse between the station building and the passenger platform with vertical circulation consisting of stairs, elevators for passengers, and a ramp for baggage handling goes underneath the existing railroad tracks. The location of each side platform determined the platform widths, as well as the horizontal and vertical circulation. We constructed two new railroad bridges, one on the east leg of Boylan Wye over a new pedestrian entrance into the east end of the station and the other on the east leg of Boylan Wye over a new roadway access to the interior of Boylan Wye and a new paved parking lot. The rehabilitation and adaptive reuse of the existing industrial building (Viaduct Building) at 510 W Martin Street included demolition of the existing building down to the structure. The project also included associated demolition; roadway, site, utilities, storm drainage, and railroad infrastructure; vehicular, pedestrian, and bicycle facilities; planting; plazas, site amenities, and related facilities.
This project earned LEED silver certification.
