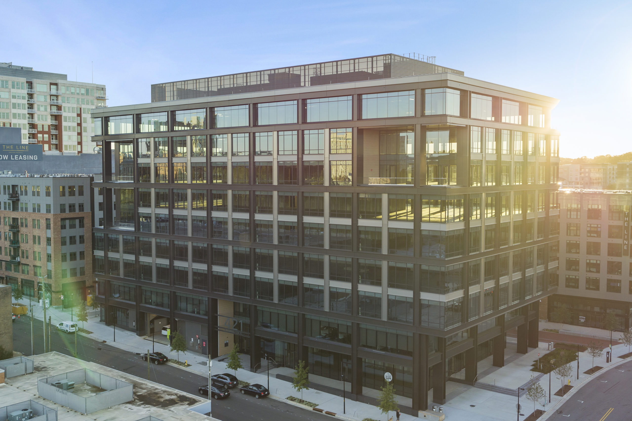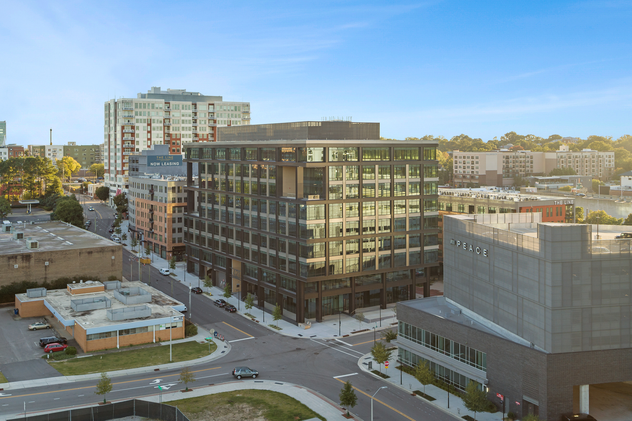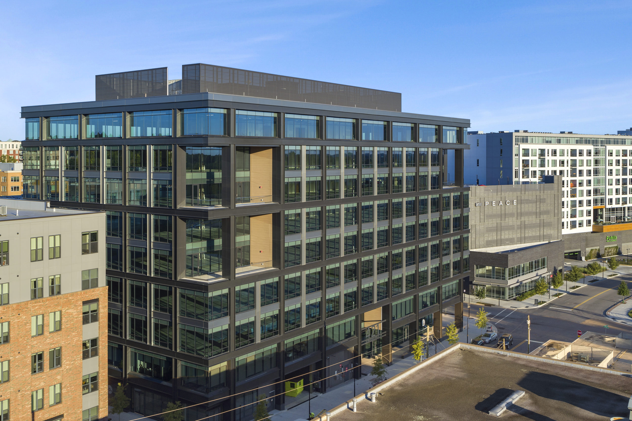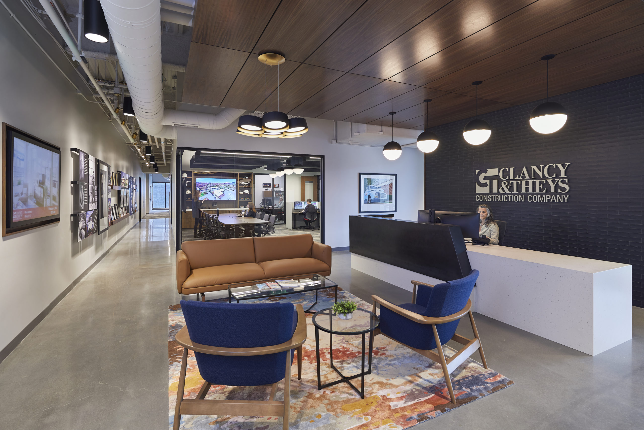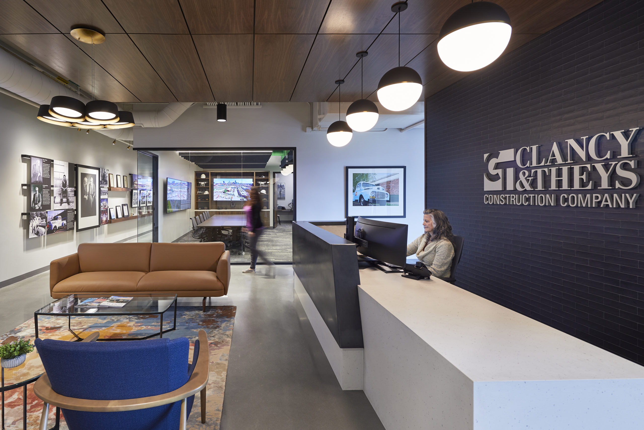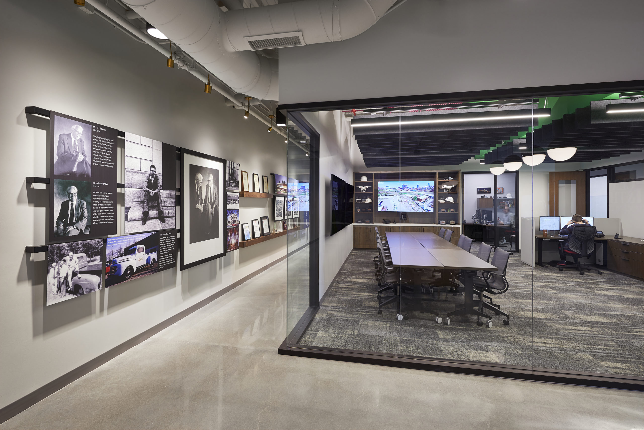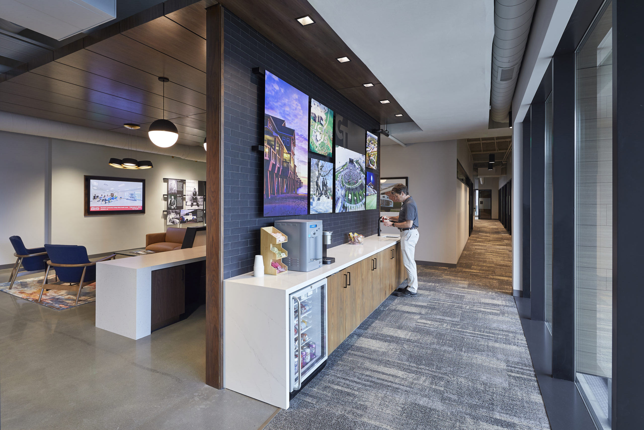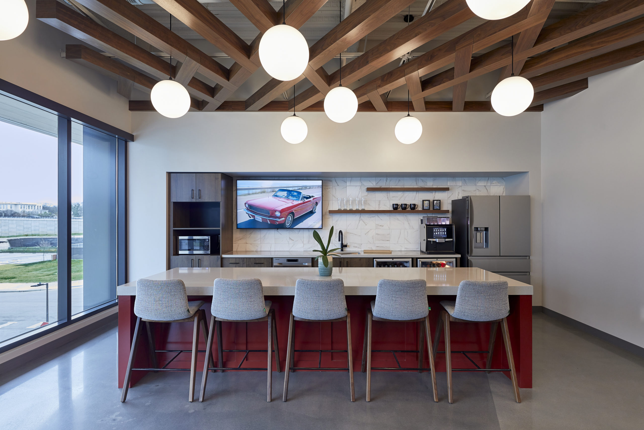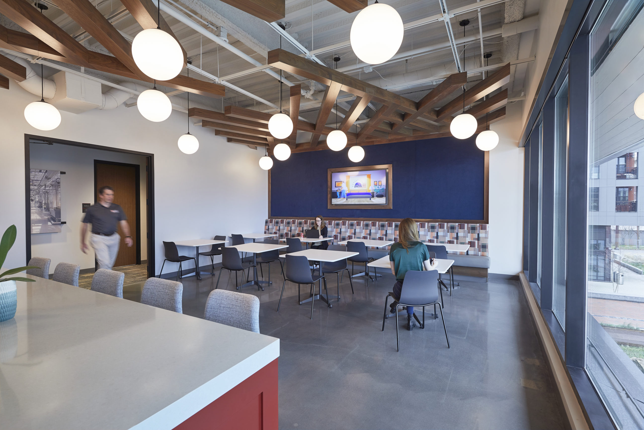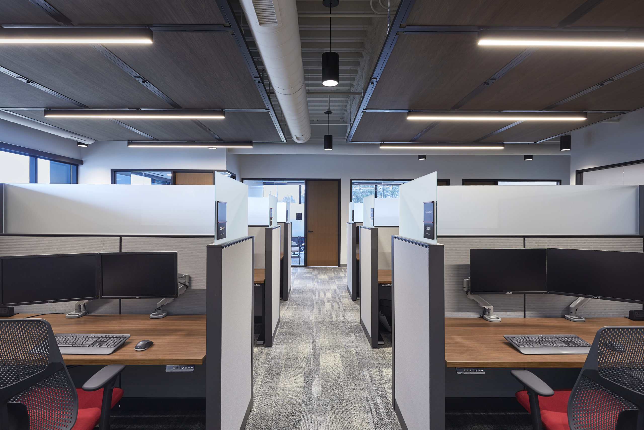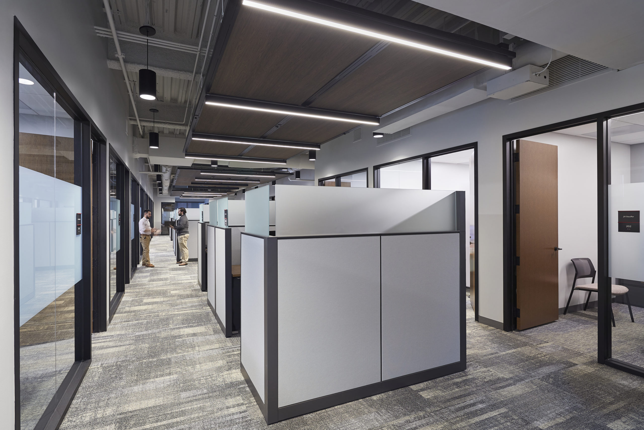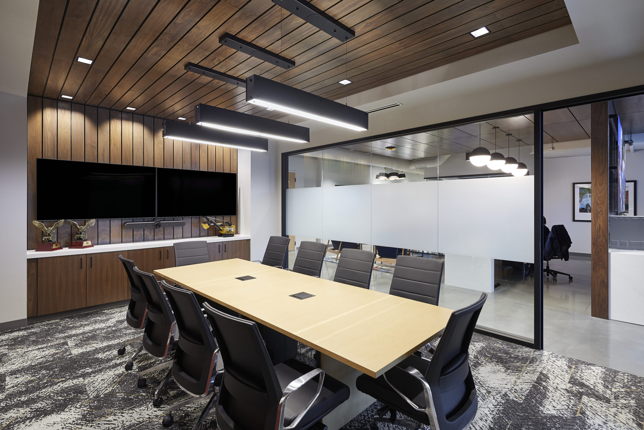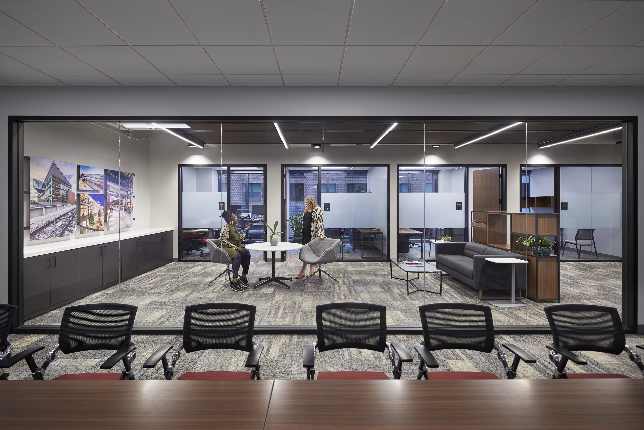Overview
Clancy & Theys Construction Company provided construction management services for the 421 N. Harrington St. office building. This project is part of the Smoky Hollow Phase 2 development constructed by Clancy & Theys. This 9-story high-rise offers Class A office space atop active ground-level retail. It features an office experience focuses on lifestyle-oriented workplaces such as large conference spaces, collaborative work areas, outdoor terraces and a bicycle center.
Adjacent to the office building is a 246,000 SF, 10-story precast parking garage and courtyard with inviting hard-scapes and art offering an engaging pedestrian promenade encompassed by 40,000 SF of street-level restaurants and retail.
Project Details
Client:
Kane Realty Corporation
Location: Raleigh, North Carolina
Architect:
Little Diversified
Size: 250,000 Gross Square Feet
Share this project:
In The News
You may be interested in...
