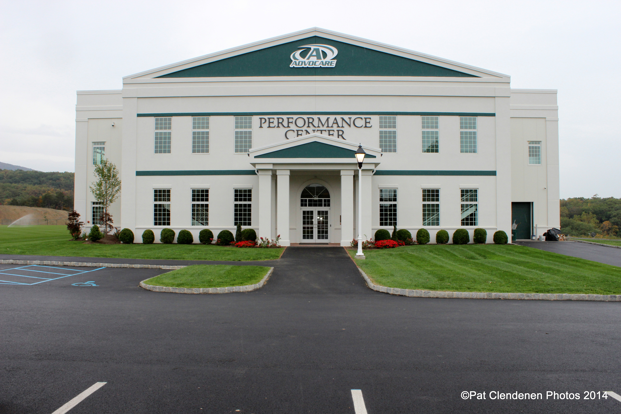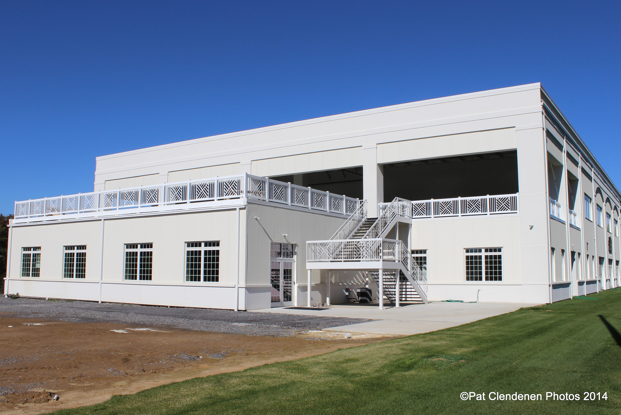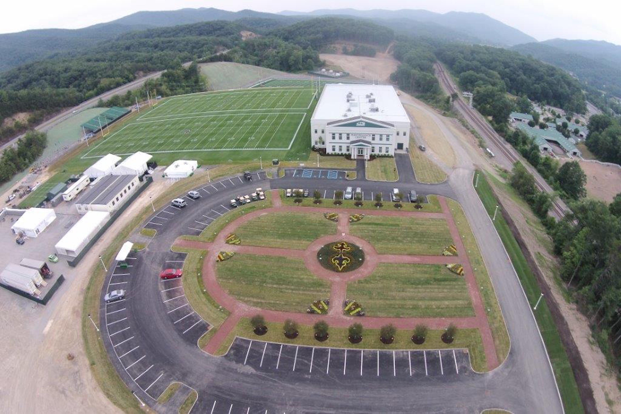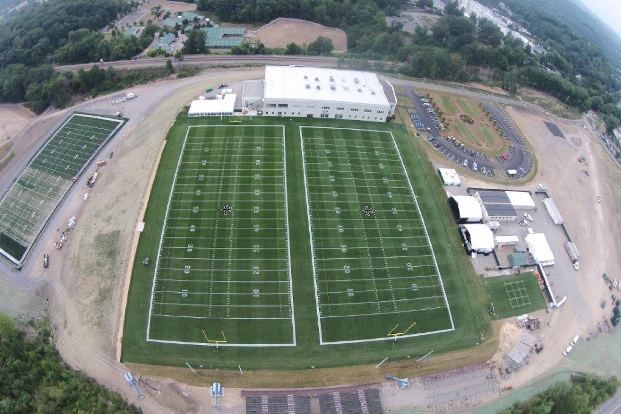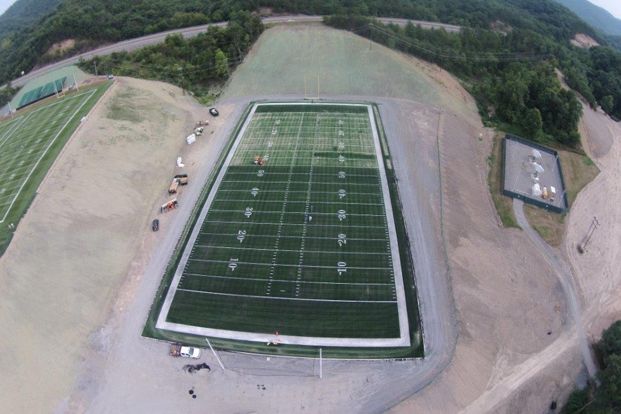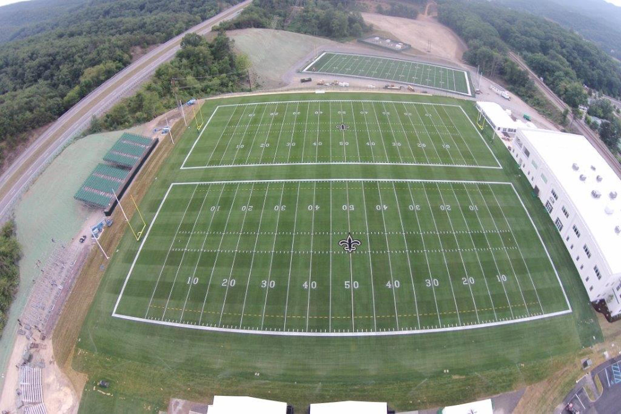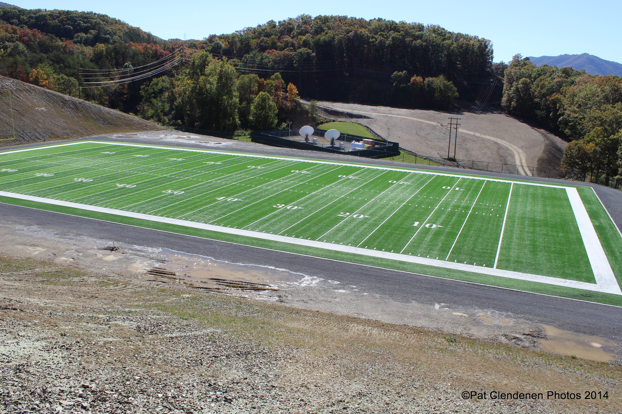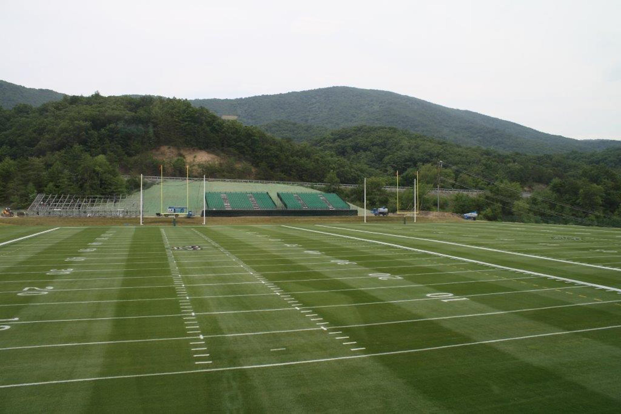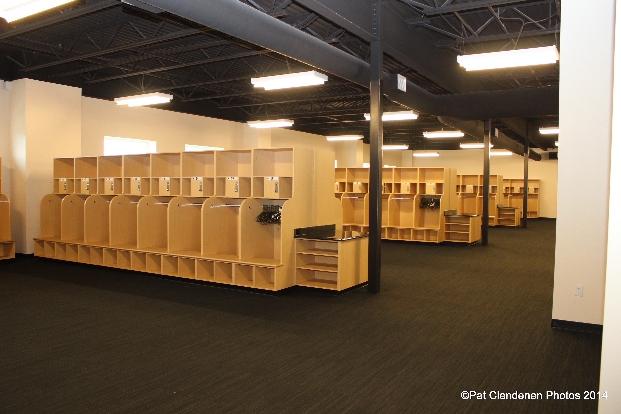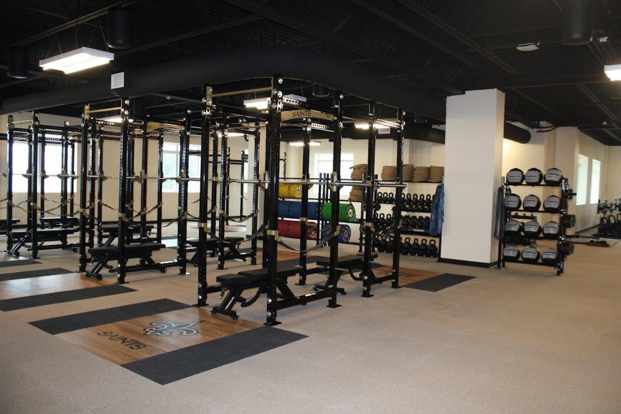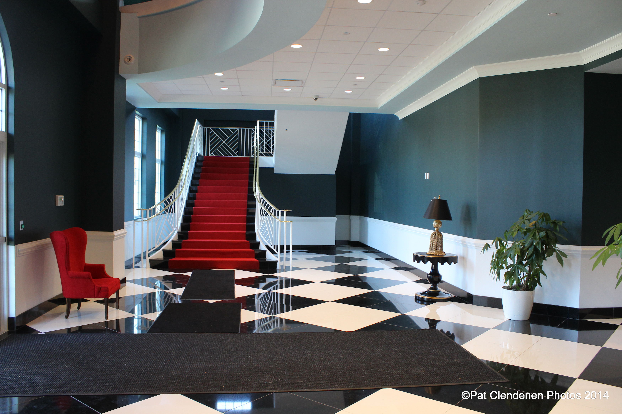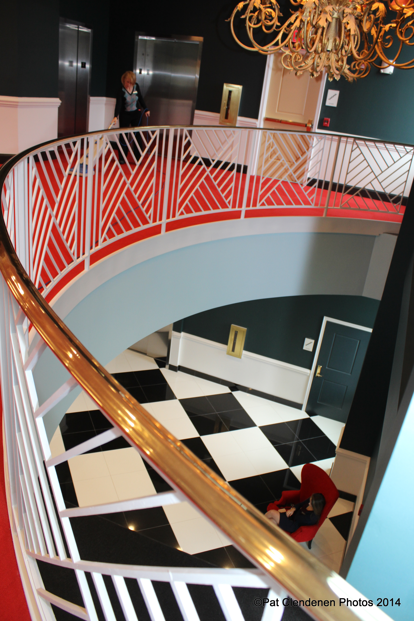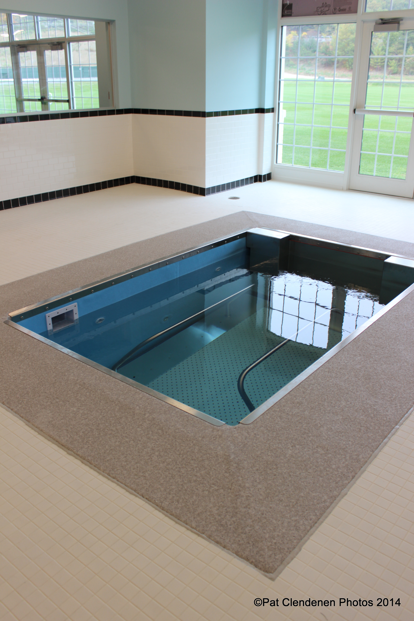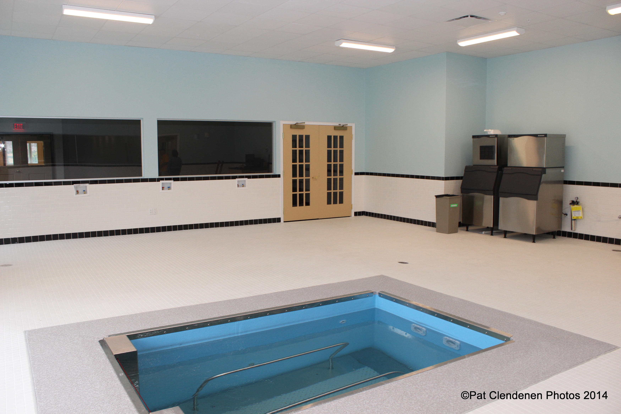The Advocare Sports Performance Center at The Greenbrier was a fast-tracked project, completed in just 124 days to ensure the facility was finished in time for the New Orleans Saints’ preseason training camp. In addition to the new 53,400 SF, two-story building, the project comprised a massive site package including three regulation football fields, over 500,000 cubic yards of shale infill, brick pavers, cobblestone curbs, and detailed landscaping. The Performance Center is a multi-functional facility for athletic training, physical therapy, and events. The facility includes a physical therapy suite, NFL weight and locker rooms, and a large hydro-pool. Numerous multi-purpose rooms and large terraces on the second floor allow viewing of the three new practice fields. State-of-the-art audio and video systems in the weight room and the large meeting rooms enhance training and coaching interactions.
Integral to the project were the three football fields— two sod and one synthetic turf. The two sod fields are regulation-size and are positioned side-by-side with a 30-foot run-off perimeter. These three fields required advanced coordination and design. One of the most critical elements in the design was the materials that made up the foundation of the turf, which had to meet NFL requirements.
Successful completion of the NFL requirements included:
- The drainage system is exactly as designed.
- The soil composition below the synthetic turf was analyzed for precise stabilizations and drainage.
- Experienced personnel installed and confirmed the final grading of the soil below the turf using laser grading equipment.
- The turf installation was completed by experienced construction professionals who understood all the details for long-term success.
Clancy & Theys’ project management and teamwork met these needs within a tight schedule.
