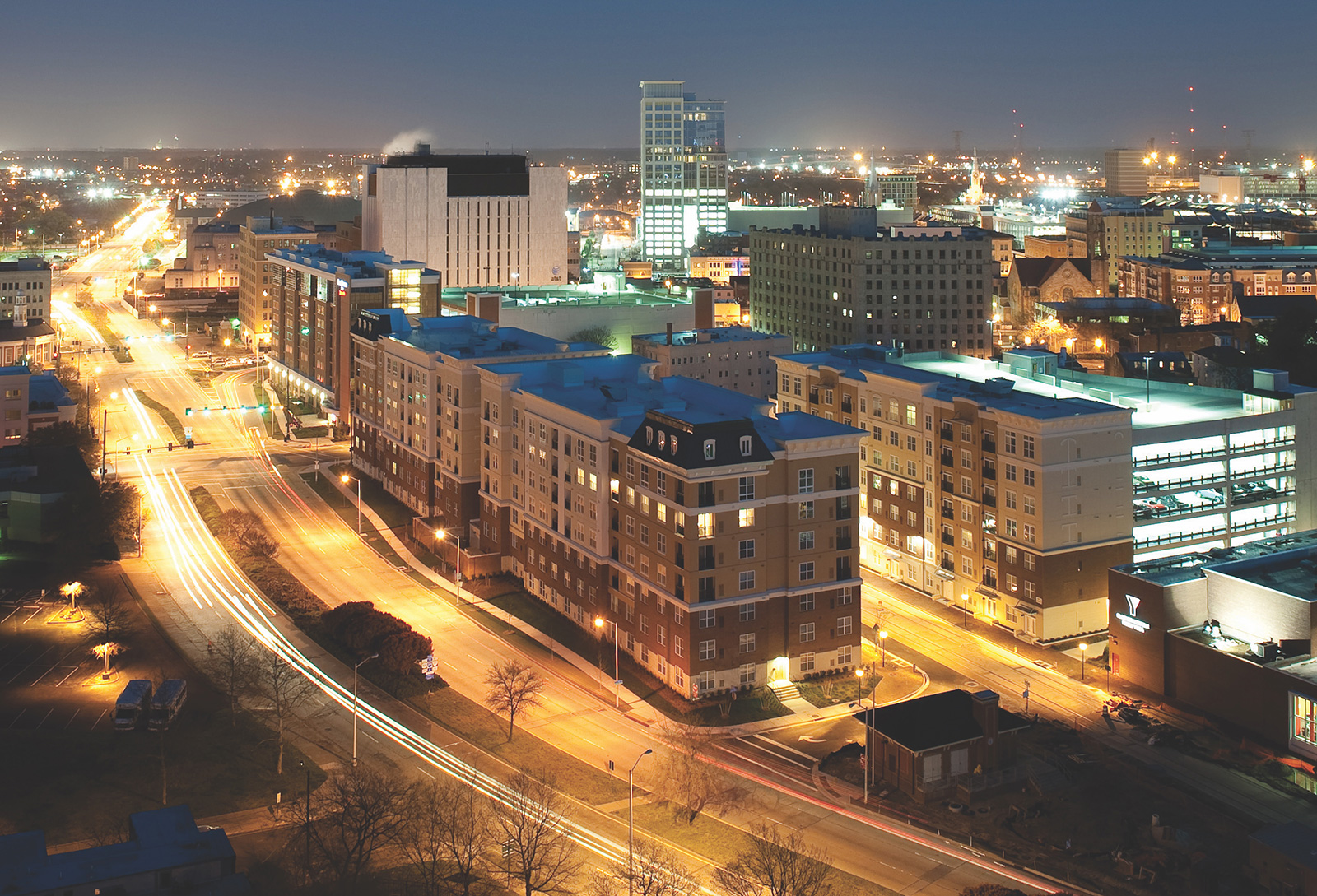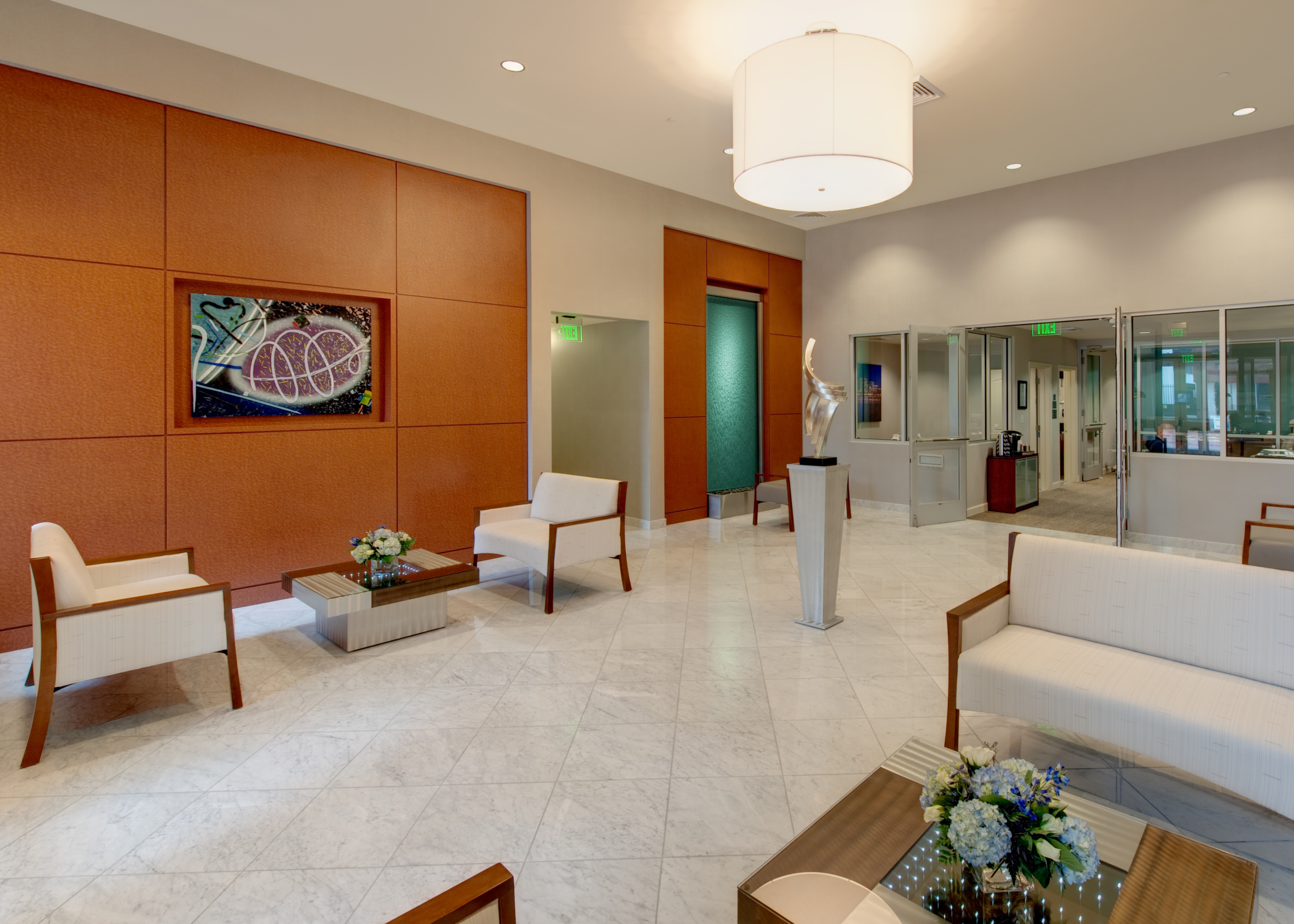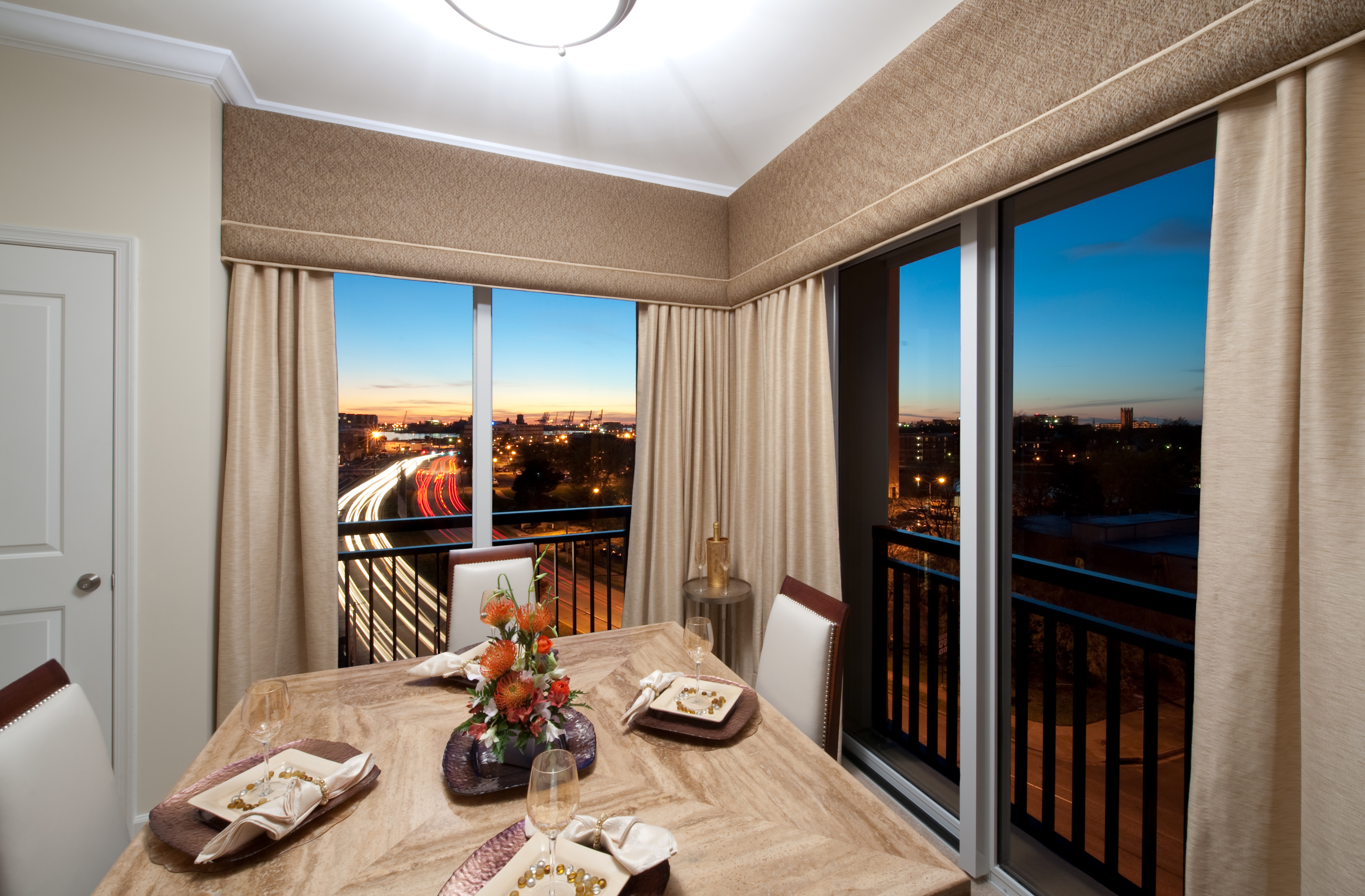Overview
The Belmont at Freemason included a 417,664 SF, 239-unit luxury apartment complex with a 500-space parking deck. Construction consisted of metal studs and a concrete slab foundation, with an exterior of brick, EIFS, and precast concrete. The project included an eight-story parking deck surrounded by one four-story and three seven-story apartment buildings. The apartment buildings total 252,947 SF, and the parking deck consists of 164,717 SF with 426 standard spaces, 63 compact spaces, and 11 accessible spaces.
Awards:
- The Hampton Roads Association for Commercial Real Estate’s (HRACRE) Award of Merit in the Multi-Family category
You may be interested in...



