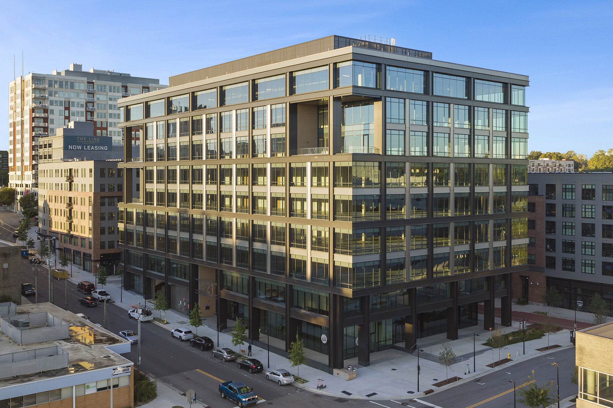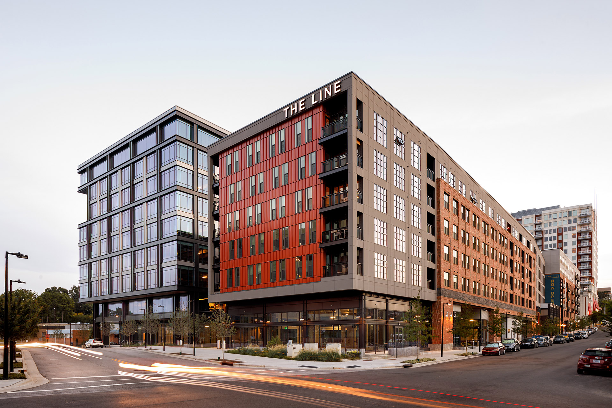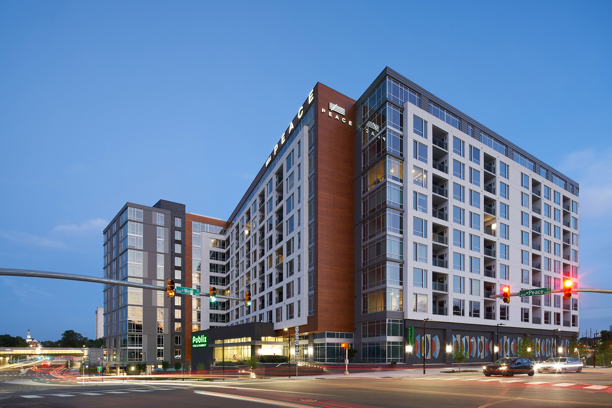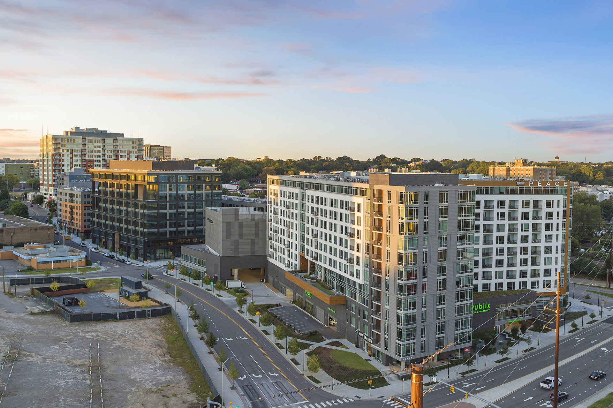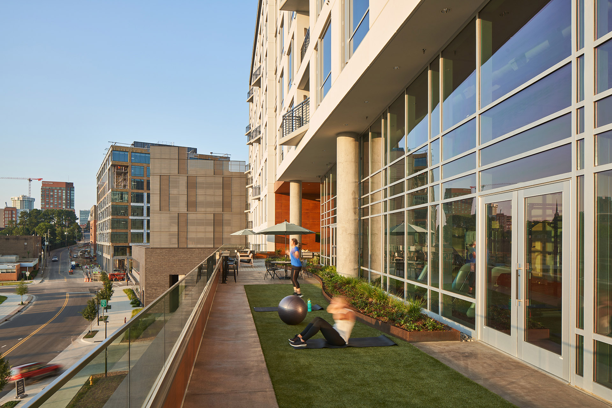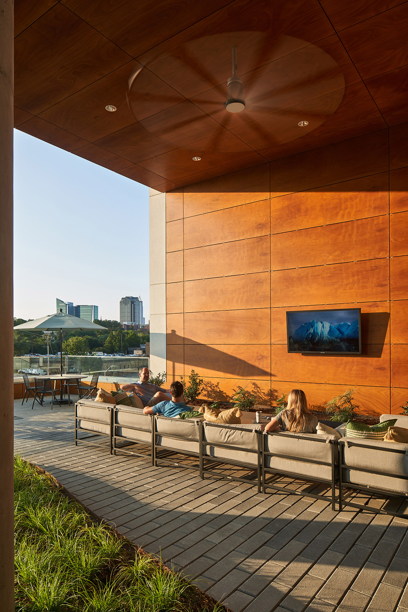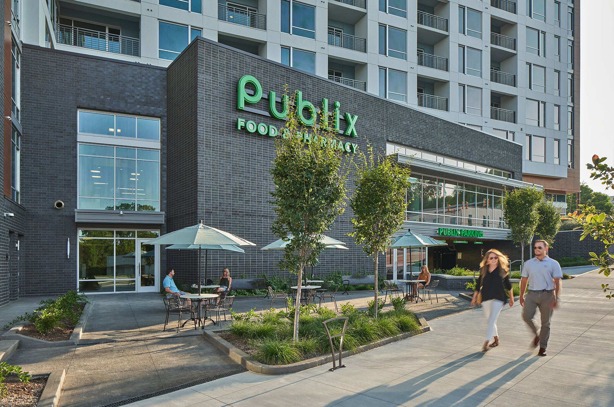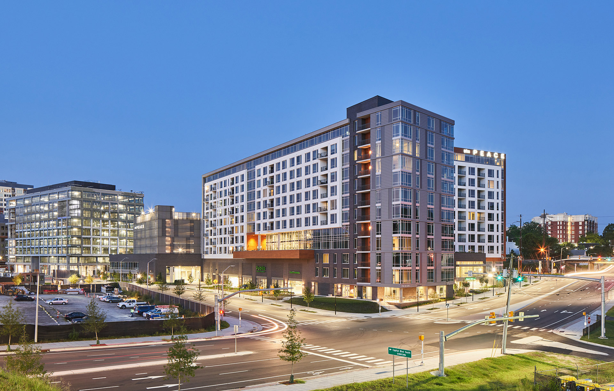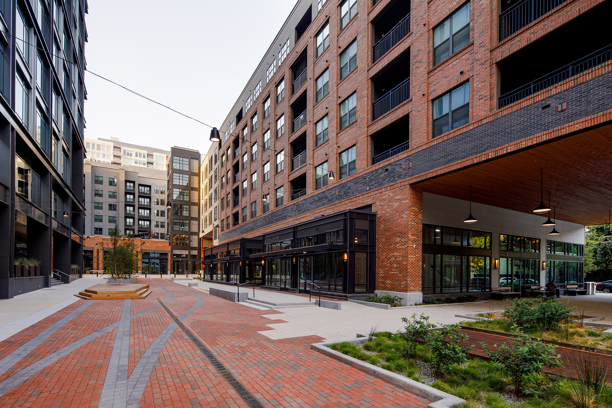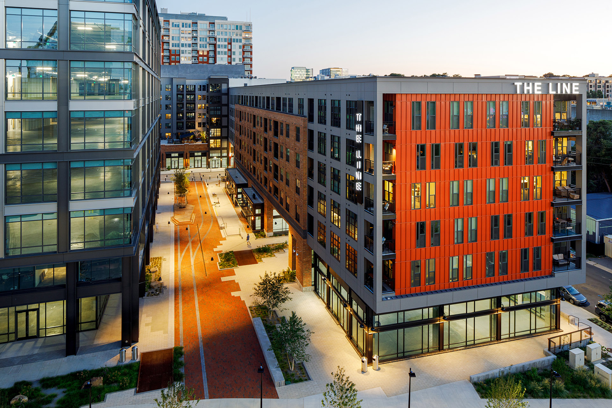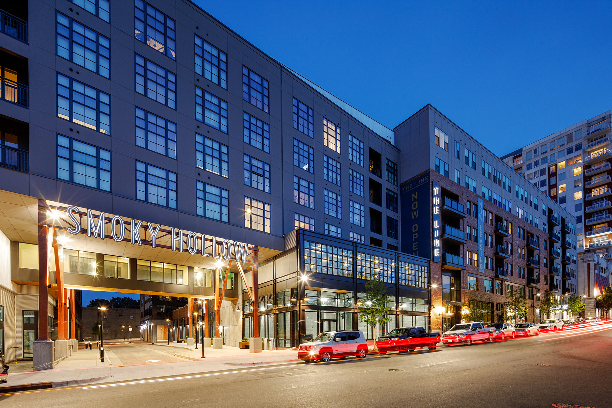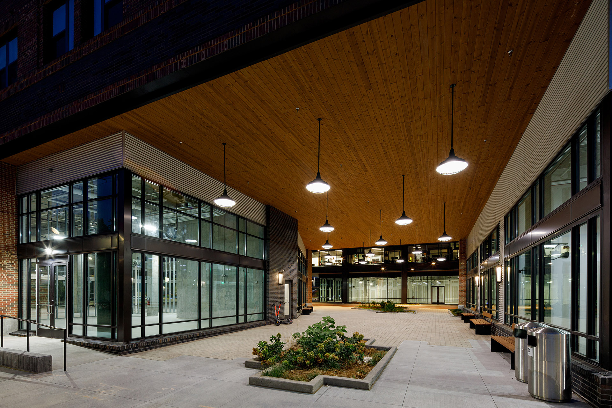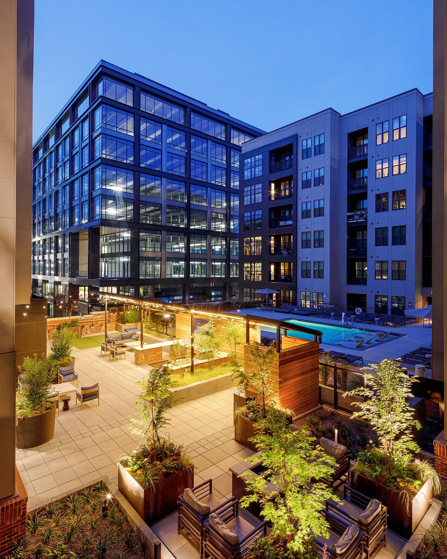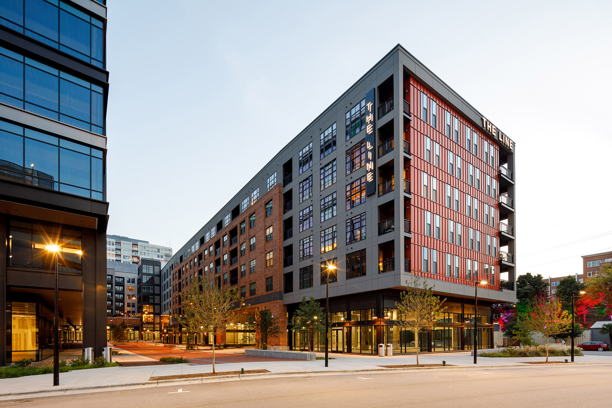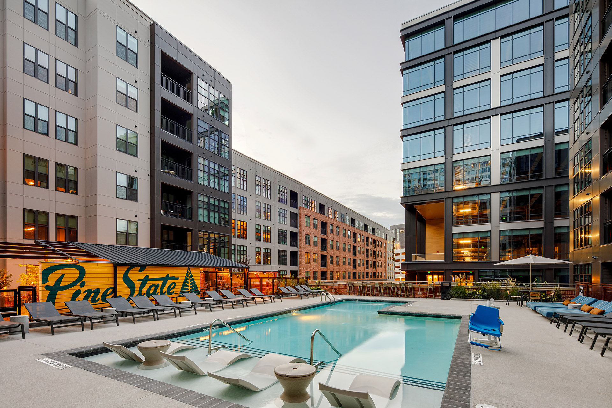The Smoky Hollow Development is a mixed-use, distinctive urban neighborhood revamping Raleigh’s northern entryway. At Smoky Hollow, you’ll find Class A office space, urban apartments, a Publix supermarket, and an active pedestrian promenade with events and outdoor meeting spots, all surrounded by fascinating restaurants and retail.
The Cortland Glenwood South Apartments (formerly Peace Raleigh) was phase 1 of the Smoky Hollow Development. This project consisted of an 11-story, urban mixed-use complex anchored by a 45,600-square-foot Publix grocery store. Above the grocer, this concrete structure includes 417 residential apartments with studio, one -, two-, and three-bedroom units averaging 898 SF. The project also has 5,340 SF of additional retail and office space, an 83,000 SF parking garage underneath the grocer, and a seven-level, 206,000 SF post-tensioned parking deck.
Phase 2 of the Smoky Hollow development consists of the Line Downtown Apartments, the 421 N. Harrington St. Office Building, a 10-story parking deck, and a pedestrian courtyard. The 421 N. Harrington Street Office Building is a nine-story high-rise that offers Class A office space atop active ground-level retail. It features an office experience focused on lifestyle-oriented workplaces, including large conference spaces, collaborative work areas, outdoor terraces, and a bicycle center with showers. The building is engineered to respect the environment, utilizing energy models to maximize the efficiency of systems and enhance air filtration quality. Dedicated air purification is provided in each elevator, and ionized airflow is employed for occupant safety and health. It was cleverly structured to overcome site challenges, utilizing a significant cantilever at one end of the building, which minimized the impact on the site, maintained a budget, and increased the floor area.
The Line Apartments feature 283 urban apartments with Best-In-Class amenities and finishes located over 40,000 SF of ground-level restaurant/retail space. This project consists of five stories of wood-framed residential construction over a double cast-in-place concrete podium with metal-framed retail.
The office and residential building form a courtyard with inviting hardscapes and art. This energetic pedestrian promenade is activated with events and outdoor gathering areas, and engaging restaurants and retail surround it.
The integrated, 10-story covered parking deck accommodates residents, workers, and guests.
To learn more about Smoky Hollow, please click here.
