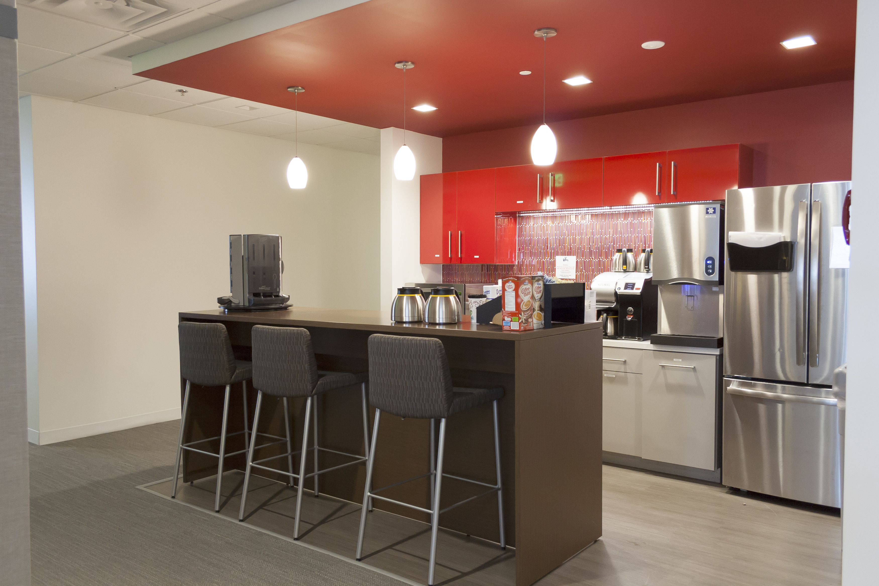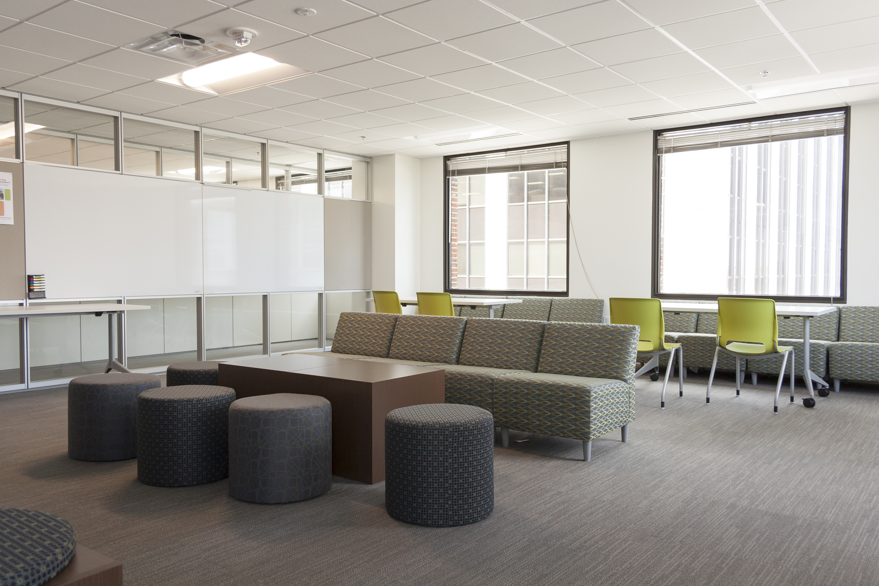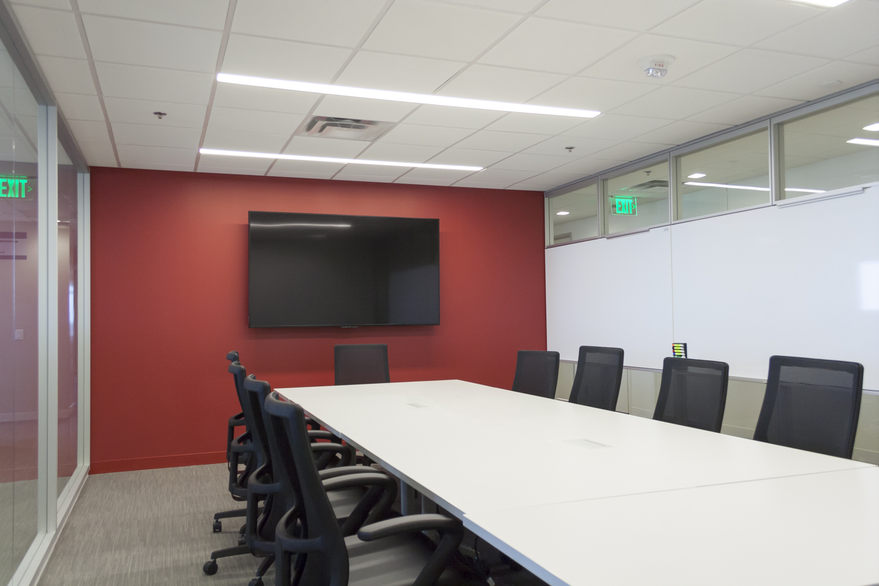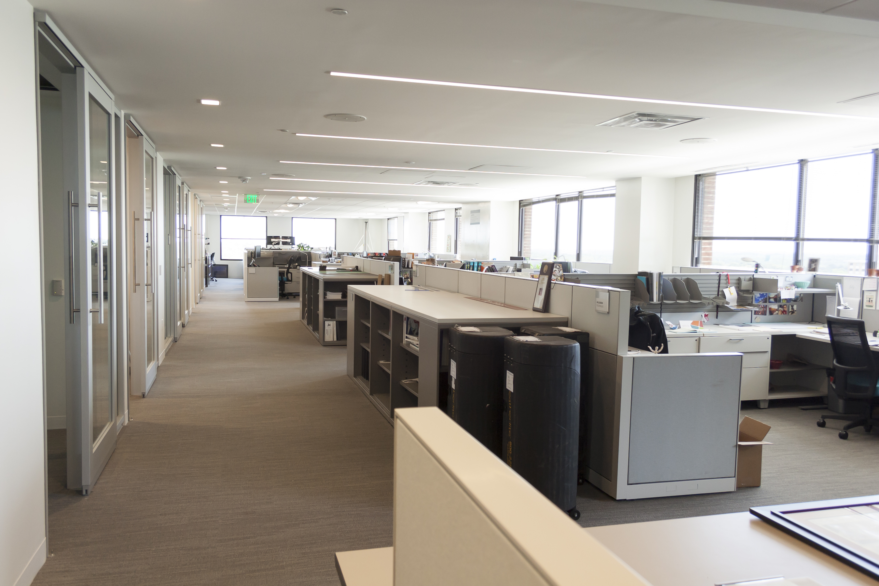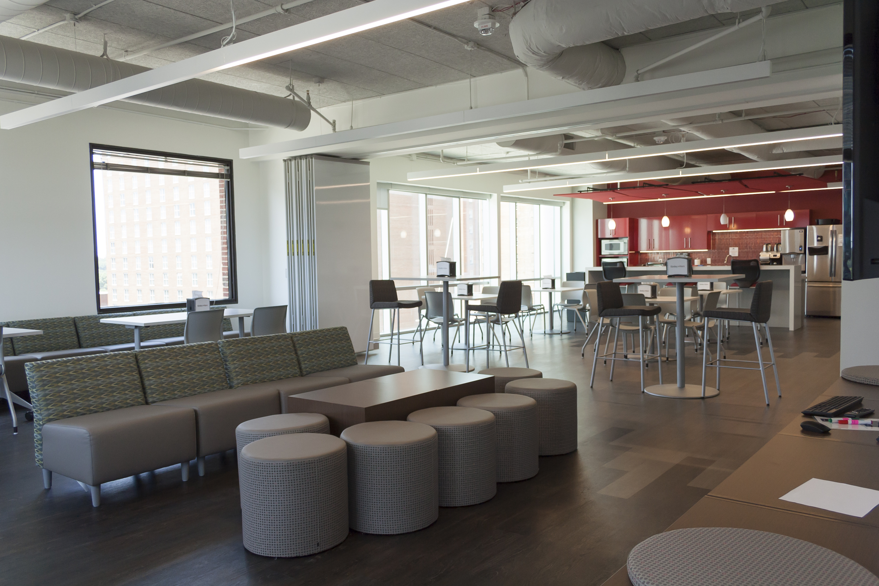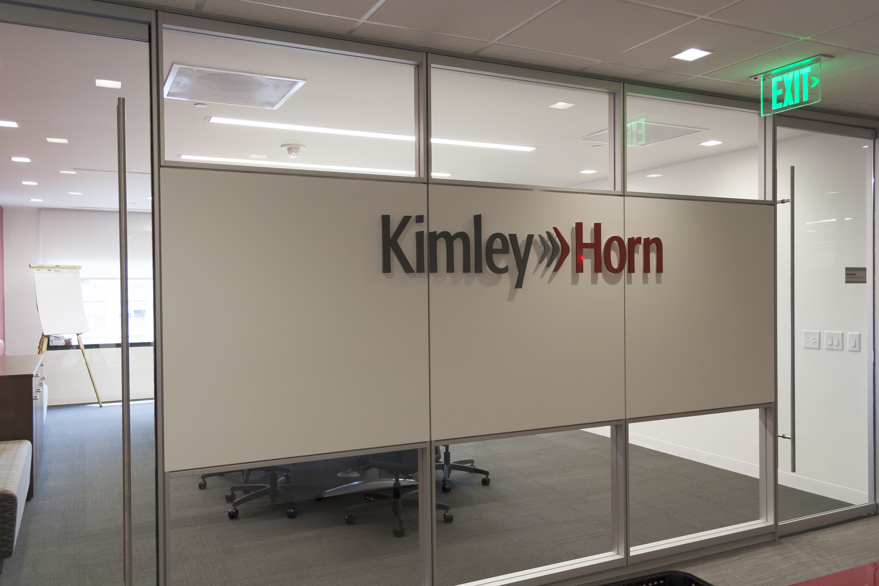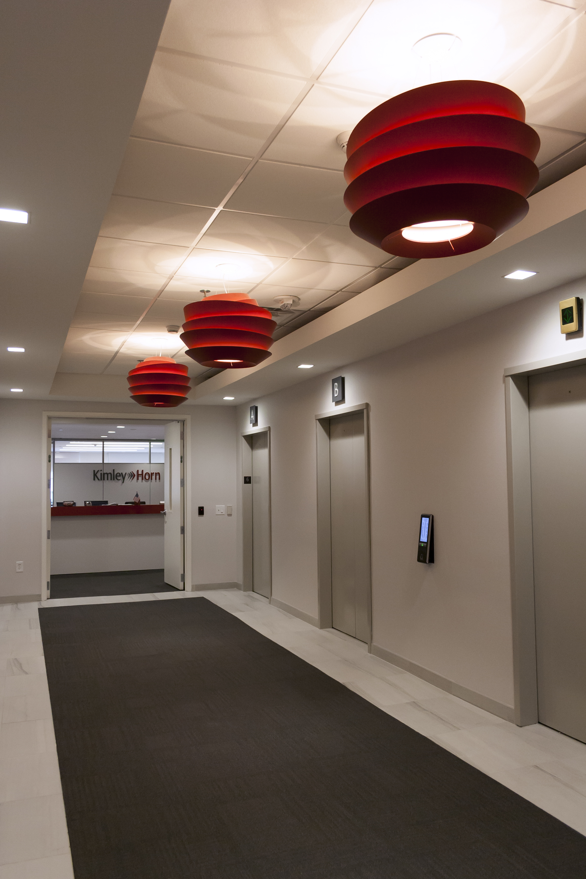Clancy & Theys has delivered a construction management project on the Kimley Horn Fit-up. This project involved the demolition and renovation of 56,220 square feet of existing office space and common areas on the 5th, 6th, and 7th floors of the former Bank of America Tower, located on Fayetteville Street in downtown Raleigh. The scope included mechanical, electrical, plumbing, and fire protection upgrades. Floors were redesigned to enhance the aesthetics of the offices, common areas, and lobby space, with two different architects on the team, each designing separate spaces.
Floors five, six, and seven were not occupied during renovation, but the remaining floors of the seventeen-story high-rise building were active. All materials and personnel were brought in through the standard service elevator. Our Sr. Superintendent, Charles Mims, worked with the building manager to “be a good neighbor,” by scheduling elevator usage so that our work would not disrupt the other occupants of the building. We also adhered to the noise restrictions to ensure that business occupants were not affected. Specific scopes were completed outside of typical work hours.
This high-rise building was constructed in 1986. The fire alarm system throughout the building was being upgraded at different times, making it challenging to integrate the old system with the new one. The building was not necessarily up to code and required coordination with the city and the Fire Marshal to obtain approval for the newly renovated space. Above-ceiling space was minimal. Excellent coordination and planning were necessary before installation to ensure that all MEP/FP systems would fit without clashing and function seamlessly during construction.
