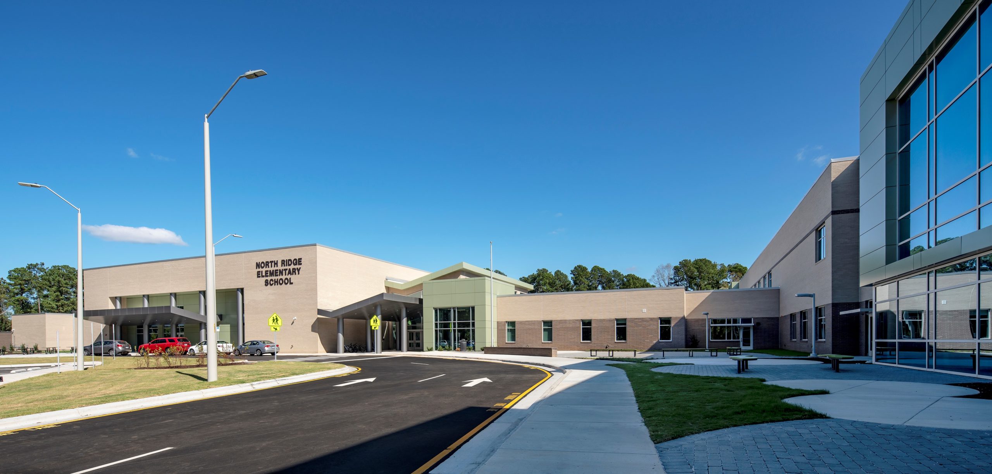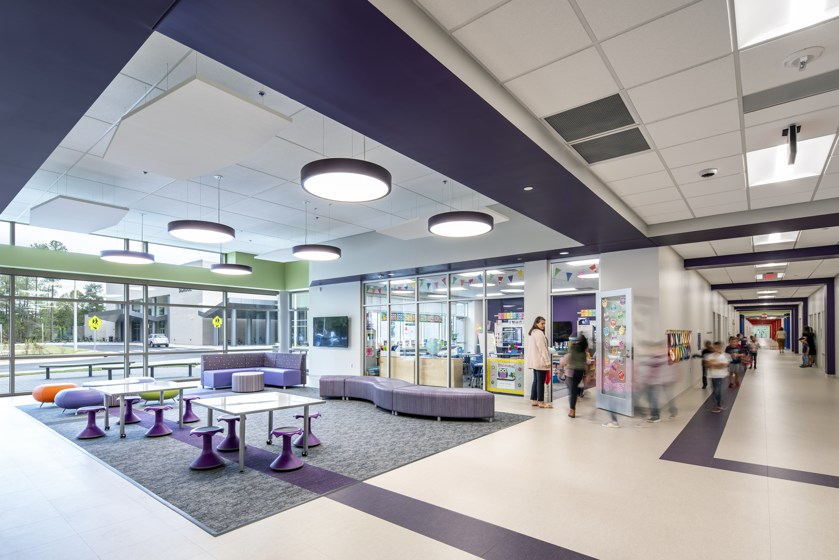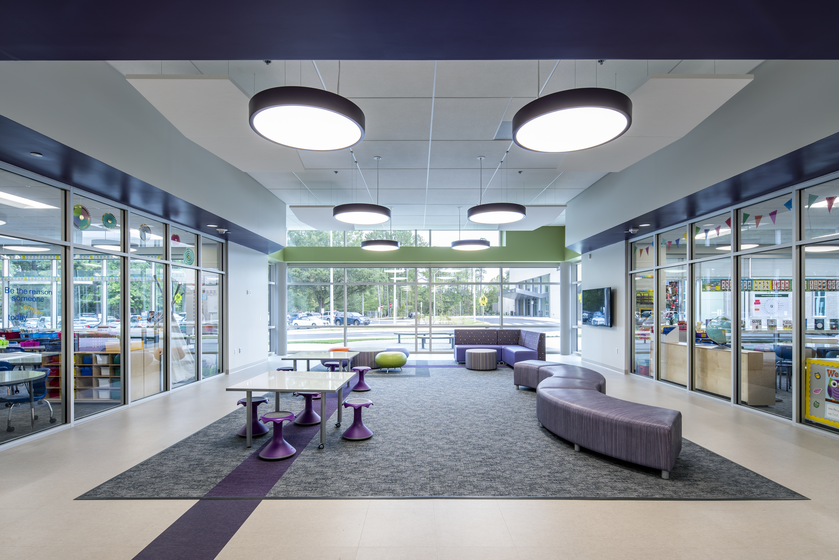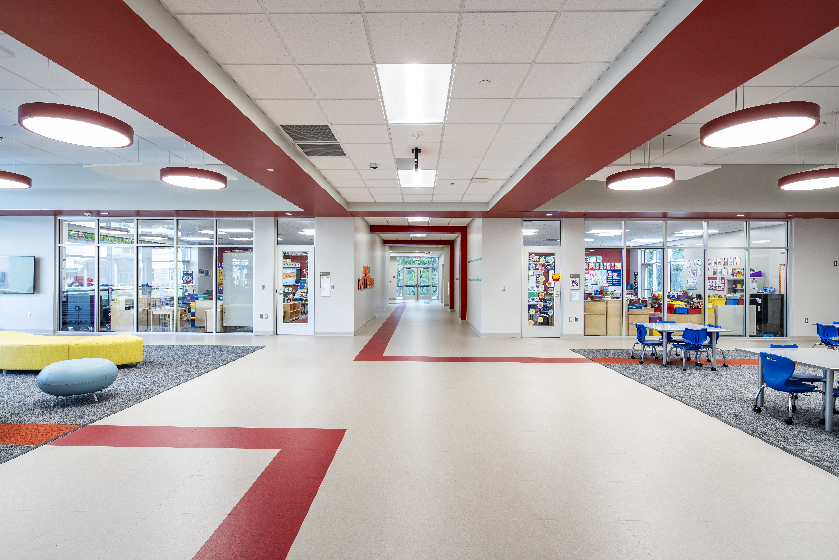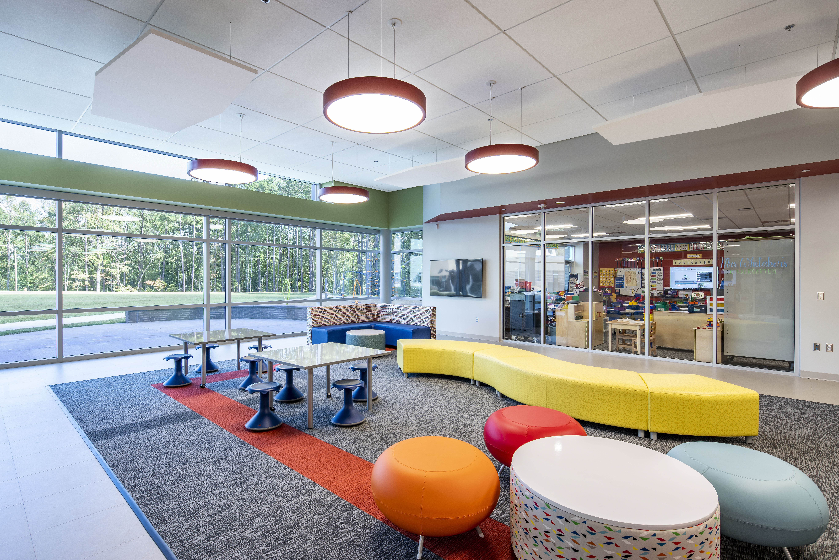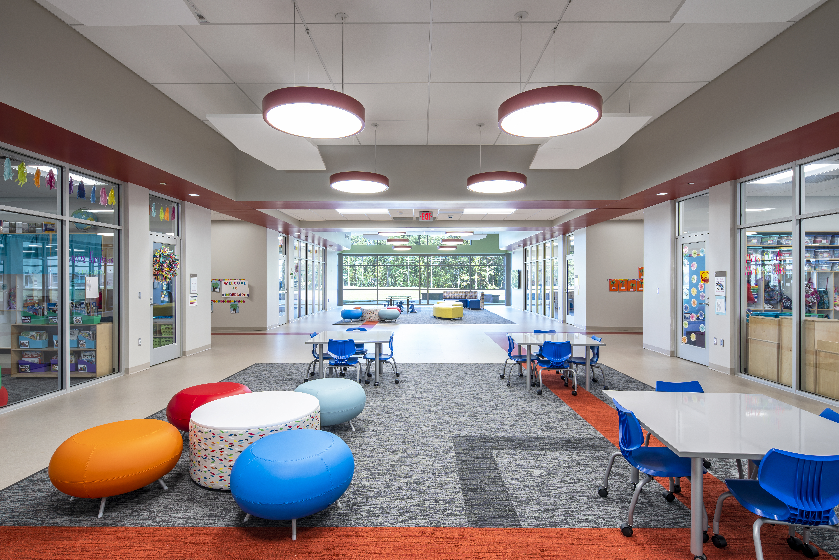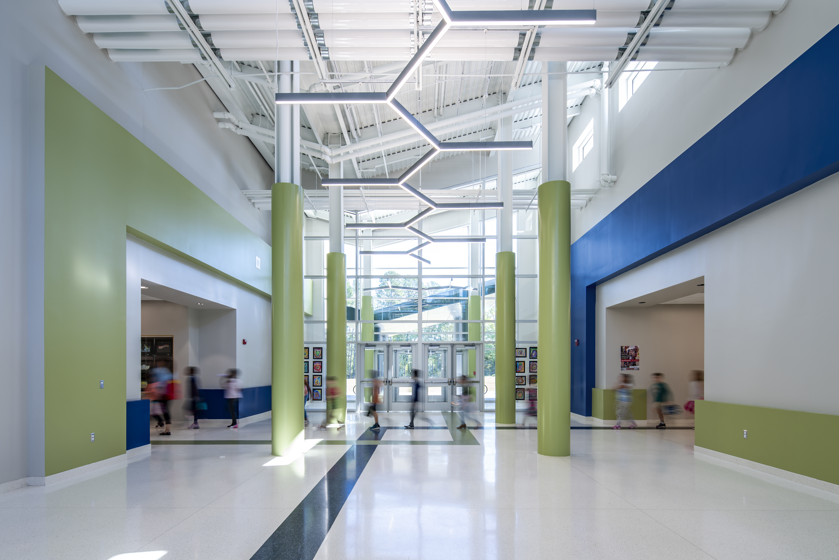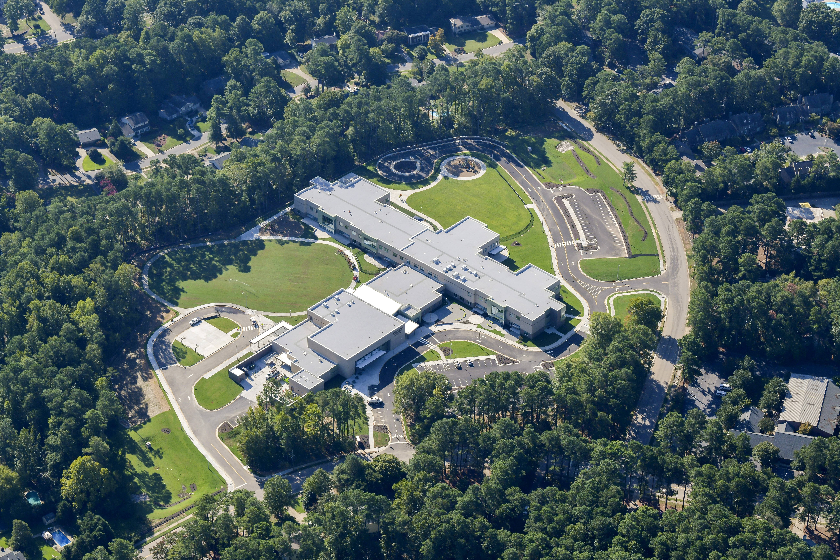The Clancy & Theys Construction Company provided construction management services for North Ridge Elementary. The new school building is a two-story structure with 110,000 SF and features a brick veneer and metal panels on a load-bearing masonry foundation, supported by a structural steel frame. The site includes a 550 linear foot cast-in-place retaining wall, two dry detention ponds, and added parking spaces. The construction process endured an unbelievable 67” of rain falling during the building schedule, moving our completion date beyond the start of the school year. We worked closely with the school system and the subcontracting community to streamline the remaining schedule, enabling us to complete North Ridge Elementary before the start of the school year.
North Ridge Elementary School has 52 classrooms, bringing the entire school under one roof for the first time in many years. Initially built in 1967, the old school campus consisted of exterior covered walkways that potentially left the children cold or wet when changing classes between buildings, as well as 14 portable classrooms. North Ridge Elementary provides classroom technology, including 70” wall monitors at every school, dry-erase tables, collaborative learning areas, synthetic turf play areas for pre-K, and expansive glass window walls to help bring the outside in. We also preserved mature hardwood trees that offered shade and scenery in their backyard. The school features a modern media center, cafeteria, and auditorium, providing students with the best resources.
