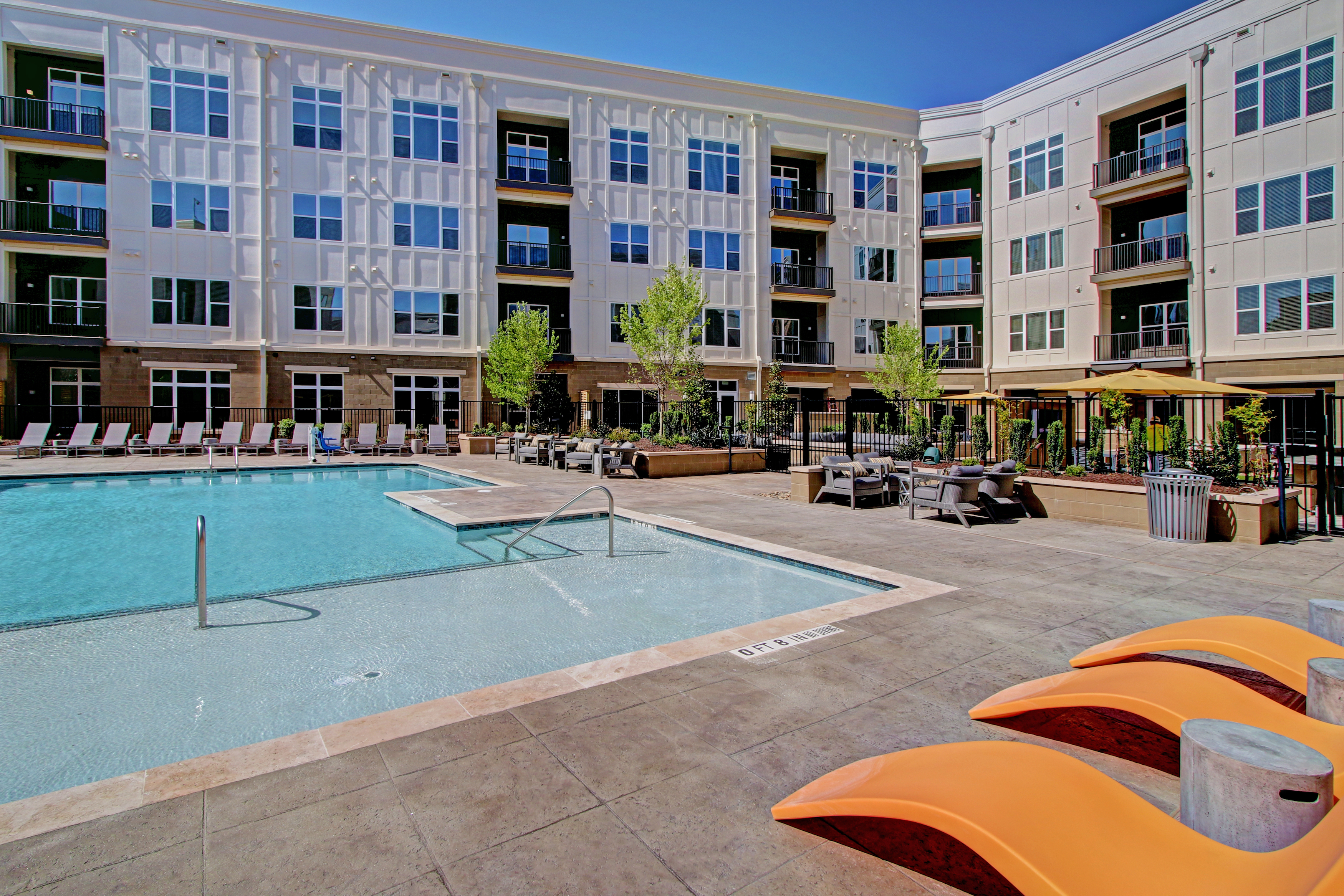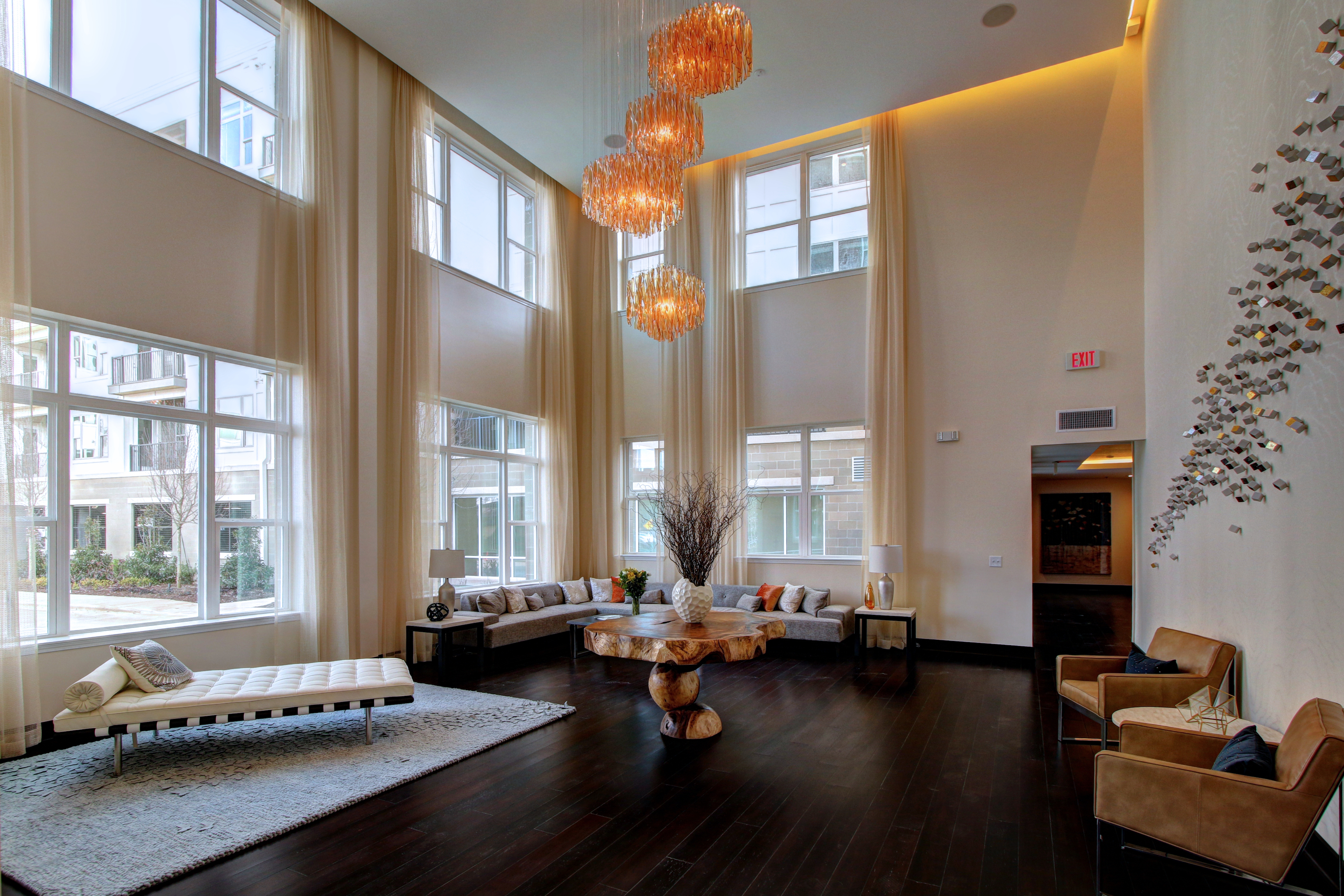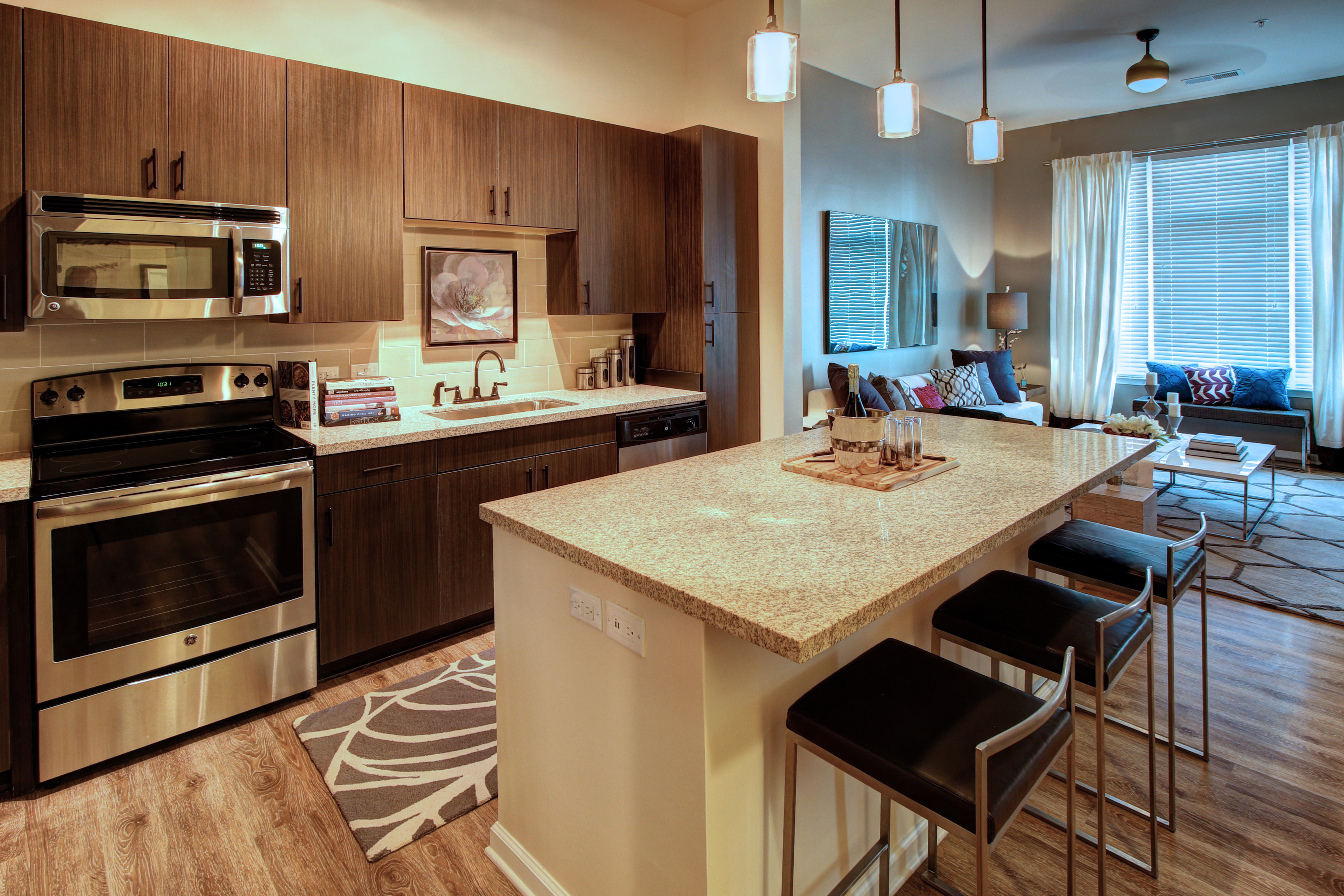Clancy & Theys has generously completed a construction management project on Crescent Main Street. Located in Durham’s Ninth District, Crescent Main Street Apartment is a 208-unit, 375,000 sq ft luxury apartment complex. The apartments, with 10-foot ceilings and open floor plans range in size from 1,200 to 2,000 sq ft. Residents enjoy the conveniences of structured and secure parking, a health/wellness facility with private training room, and a community/demonstration kitchen. Outdoor amenities include a resort-style pool with sundeck, outdoor kitchen and dining area, community fire lounge, and a rooftop terrace. Residents with pets have the additional amenities of a pet spa and a dog run. Crescent Main Street is four stories of wood frame construction over one level of post-tensioned concrete parking deck. The deck is 104,654 sq ft with 339 parking spaces.
Crescent Main Street
Overview
Project Details
Location: Durham, North Carolina
Architect:
Cline Design
Size: 208-unit, 375,000 sq ft
Share this project:
You may be interested in...




