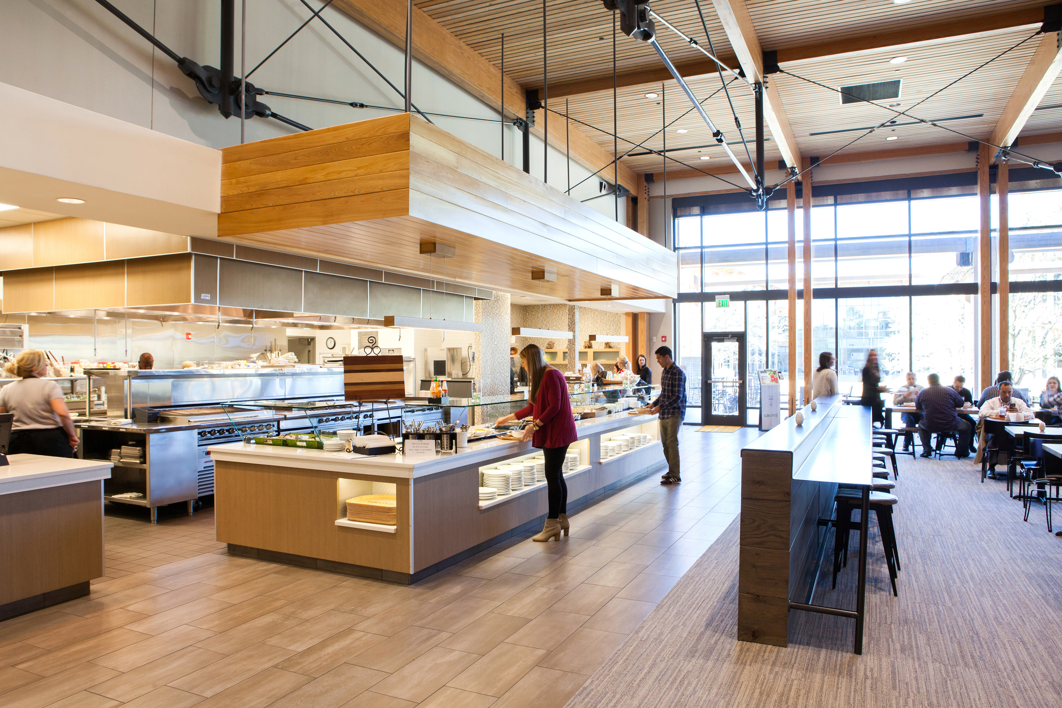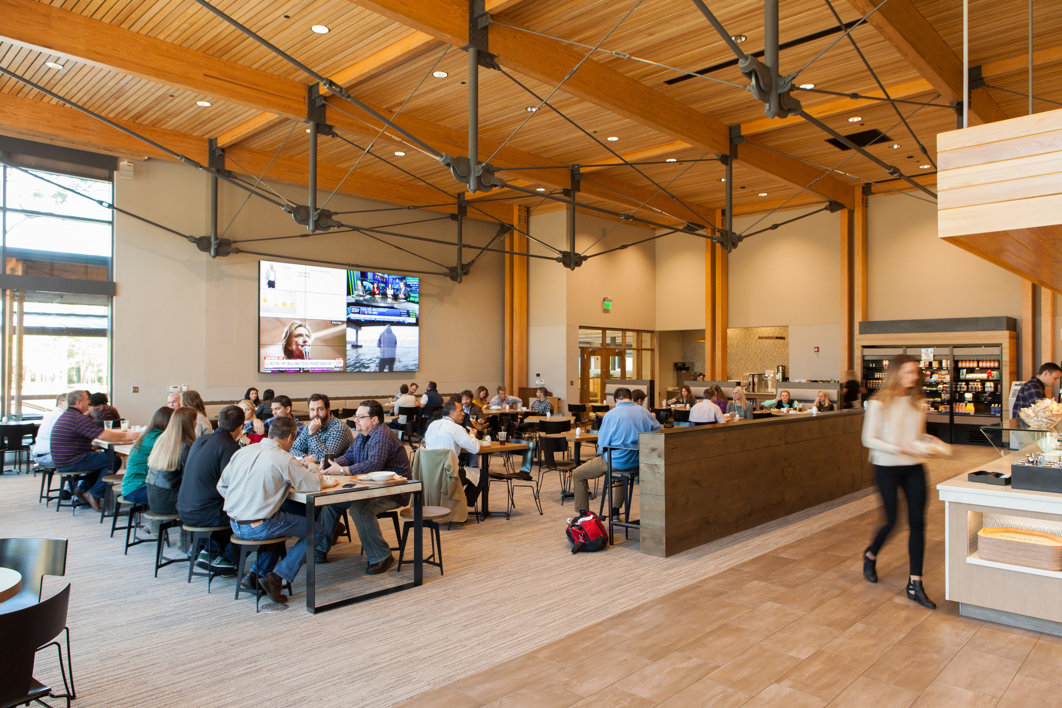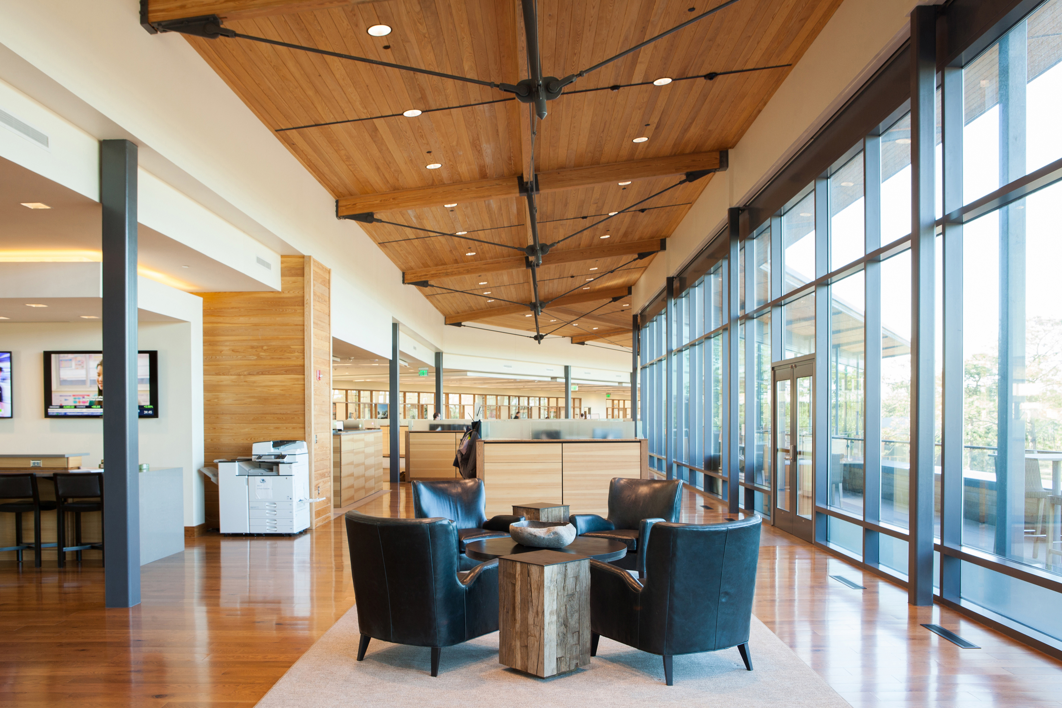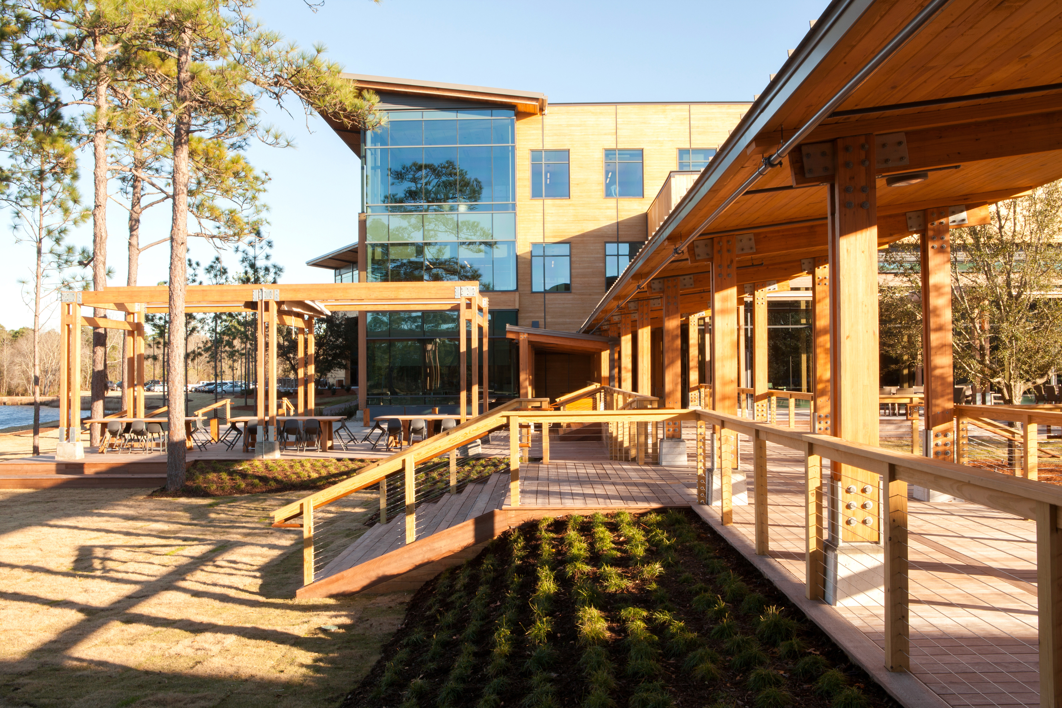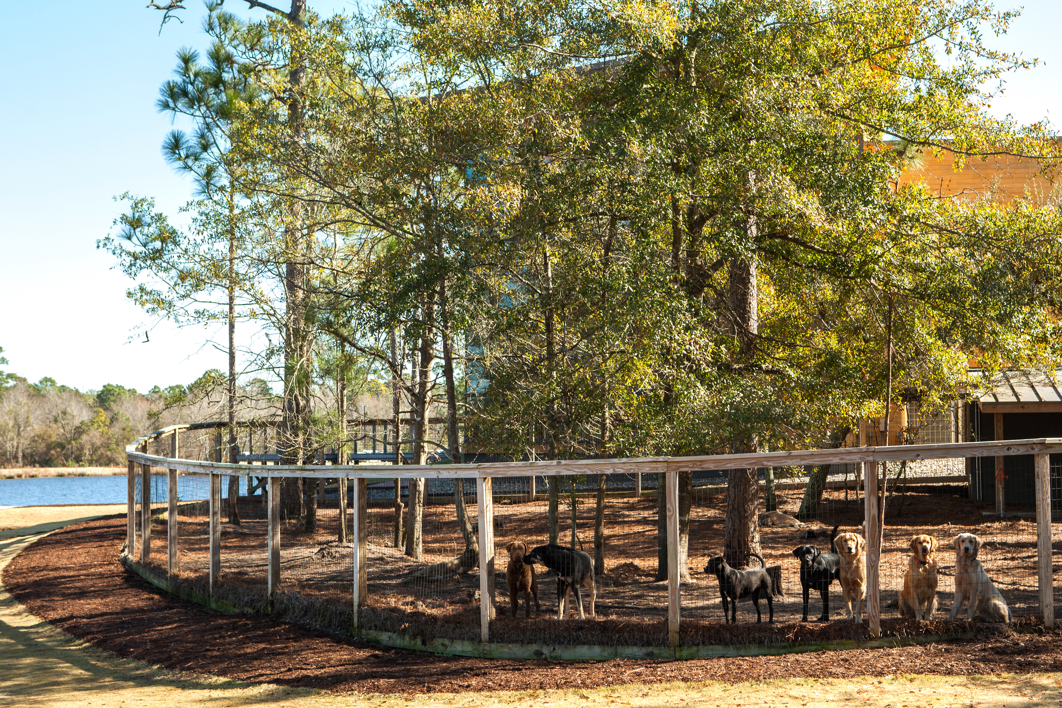Clancy & Theys Construction Company provided continued construction management to the Live Oak Bank Campus with Building Two. Building Two is a new 55,140 SF office building with a cafeteria and kitchen. The building consists of a three-story structure for offices and a single-story structure for food service. The interior is supported by structural steel, laminated wood columns, and wood beams. The exterior skin is metal and Cypress wood siding. The building HVAC is a VFR Zoning system. Additional features include extensive landscaping & hardscape, curtain wall & glass windows, custom millwork & cabinetry, wood flooring, elevators, sprinkler system, generator, and AV & IT systems.
Clancy & Theys proudly completed two other Live Oak Bank campus buildings: Live Oak Bank Building One and Live Oak Bank Building Three.
