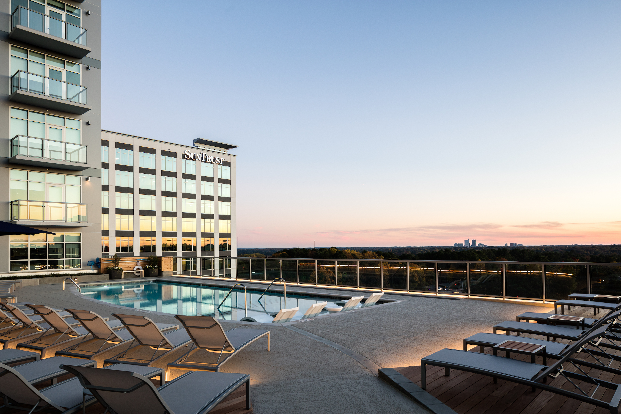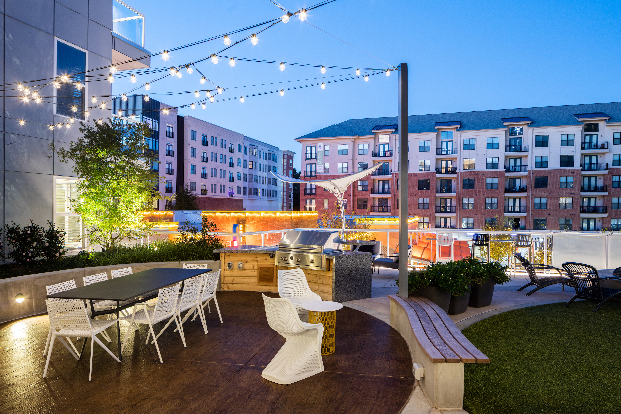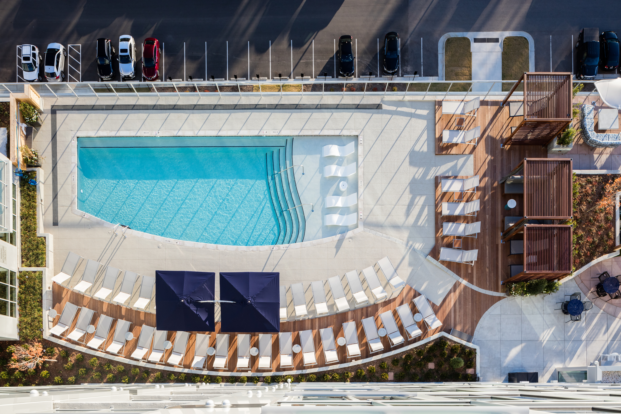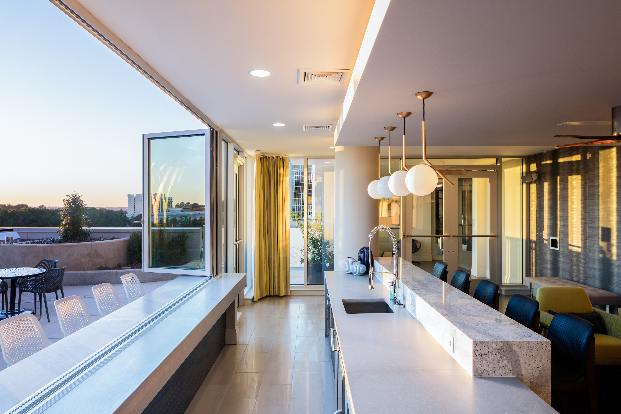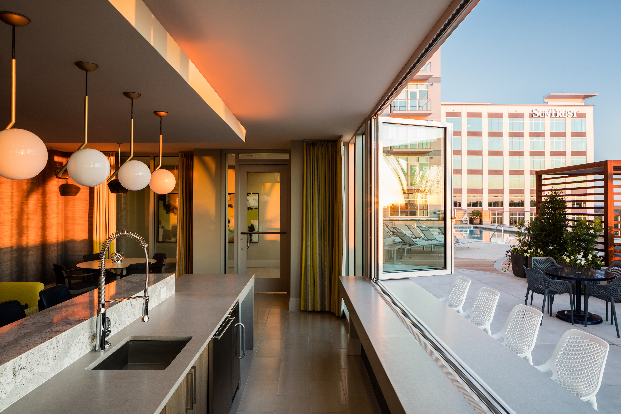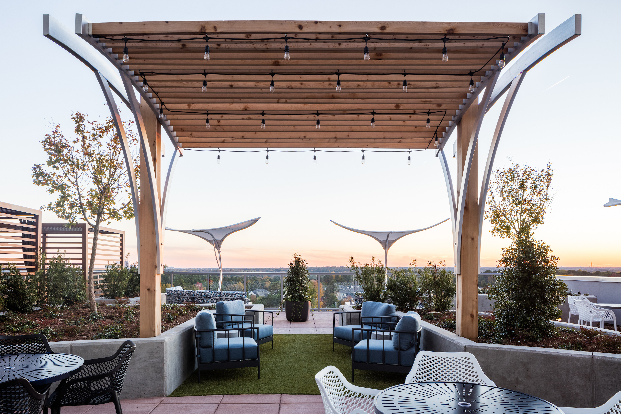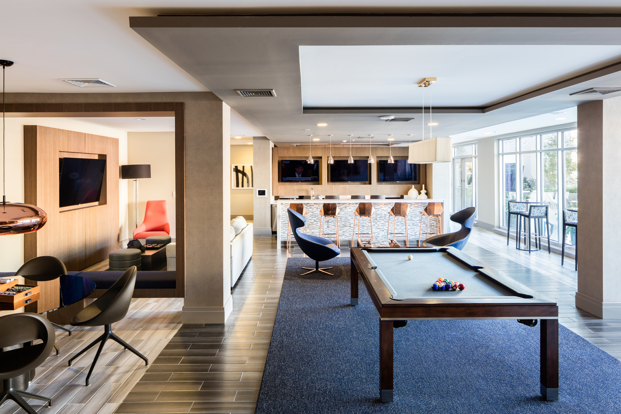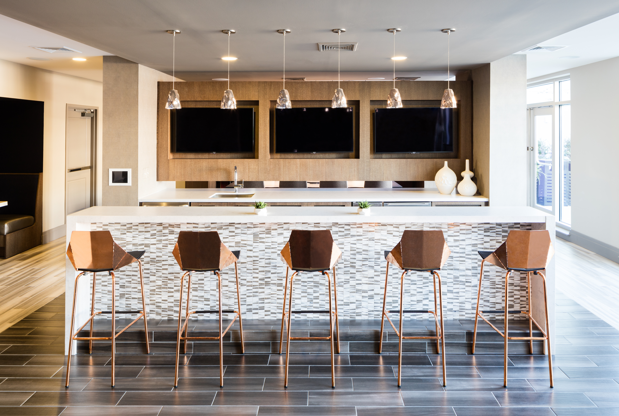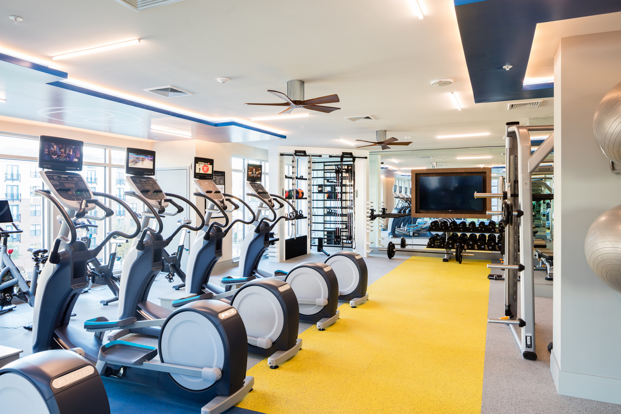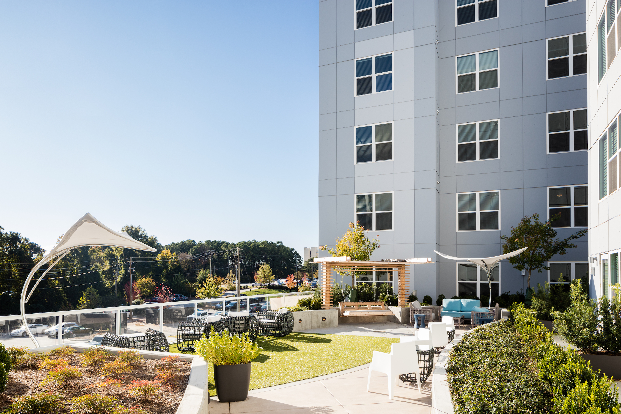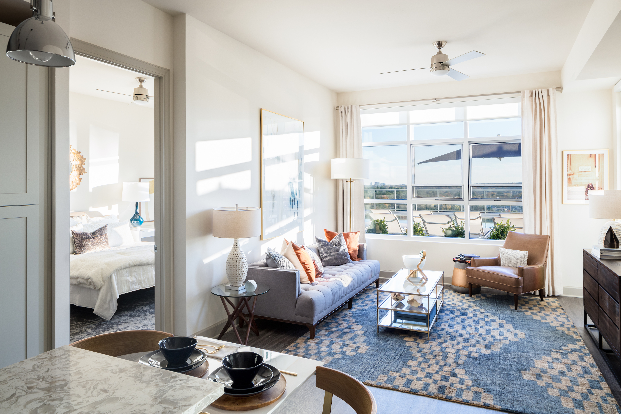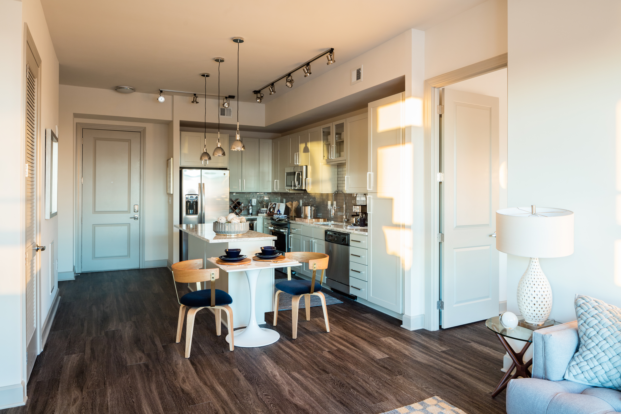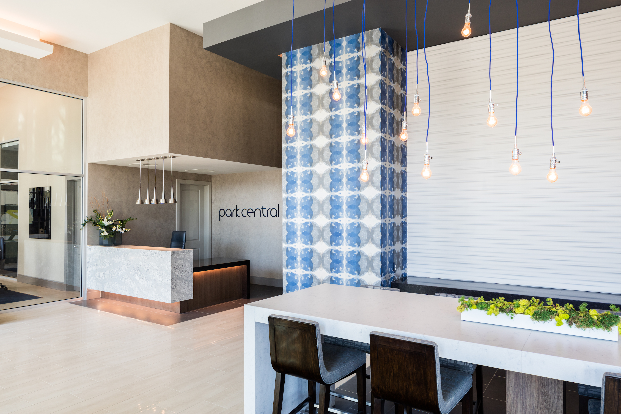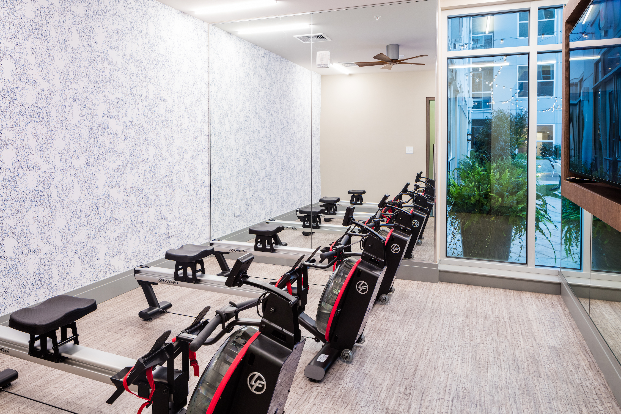Clancy & Theys Construction Company provided construction management services for the Park Central project. In the middle of Midtown’s Park District, Park Central was the tallest residential tower in North Hills at the time of construction. The Park Central structure combines high-rise, concrete, metal stud construction and mid-rise, wood-frame construction. The 15-story tower is eight (8) stories (134 units) of residential living units integrated atop a seven-story cast-in-place, post-tensioned parking deck. This 175,000 SF deck provides 425 parking spaces. Wrapped around the parking deck are the mid-rise apartments. The 152 units sit above the concrete podium slab separating 36,000 SF of retail space at street level. Amenities include an eighth-floor terrace with a swimming pool and outdoor kitchen.
Park Central at North Hills
Overview
You may be interested in...
