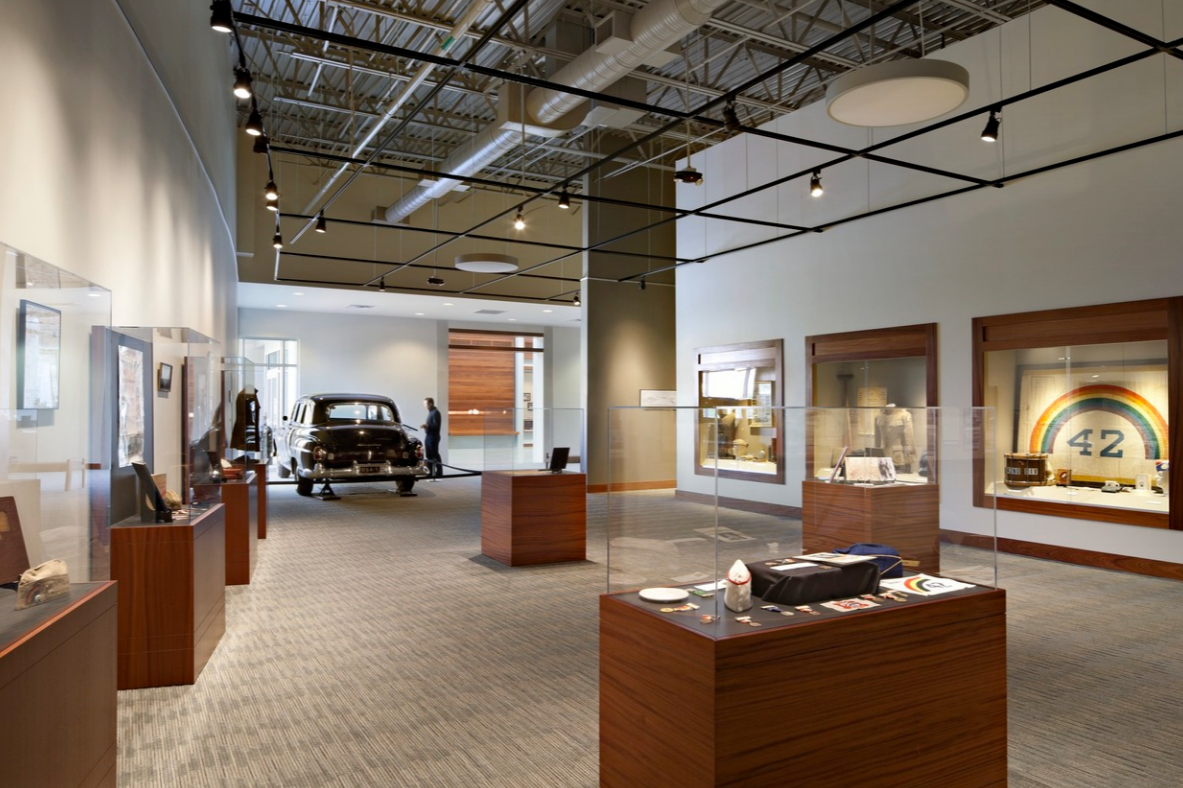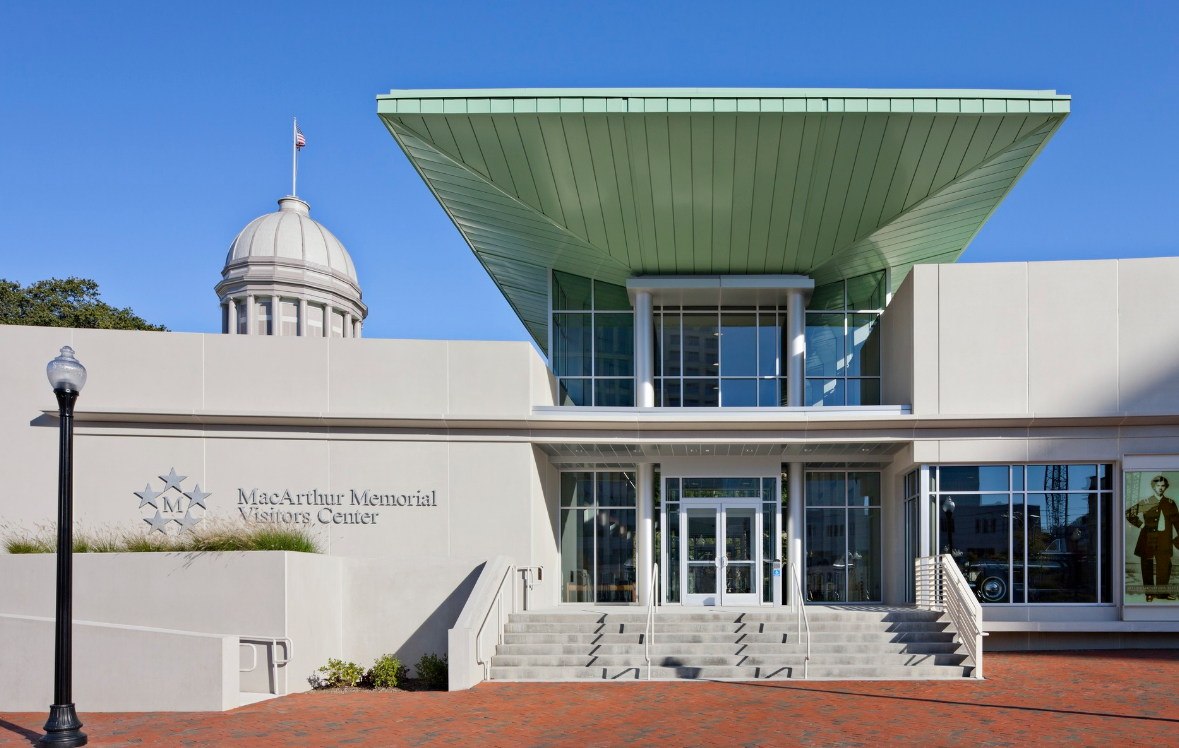The MacArthur Memorial Museum expansion project replaced the existing separate theatre and gift Shop buildings with a one-story structure. The new facility incorporates the functions of a new museum, a film theater, small exhibit galleries, a visitor lounge, staff working areas, secure storage areas, and a gift shop.
This project was constructed on a tight campus, which remained open to visitors, supporters, and staff throughout construction. This project also required additional logistics coordination with the City of Norfolk because of the light rail construction. The light rail was adjacent to two boundaries of our site, and construction was happening simultaneously with our expansion. Additionally, two other buildings on the Museum campus remained open to the public, requiring close coordination with the owner, specifically regarding utility work. With the site’s central location in Downtown Norfolk, we also worked closely with the City to avoid impeding special events. On several occasions, our team re-opened sidewalks and the central courtyard to allow the City’s special events to run smoothly. Our team also collaborated with the owner throughout construction to coordinate tours of the facility as well as additional fundraising events. Despite all these factors, we delivered the project ahead of schedule, which provided the owner with an extra month to prepare the exhibits.
During the preconstruction phase of this project, Clancy & Theys provided important time and cost-saving suggestions. Through collaboration with the design team and the owner, we brought the project within budget by suggesting creative solutions that either maintained or improved the overall quality of the project. A prime example was incorporating an architectural façade, which reduced costs, increased the building’s useful life, and minimized the footprint required to construct the project.



