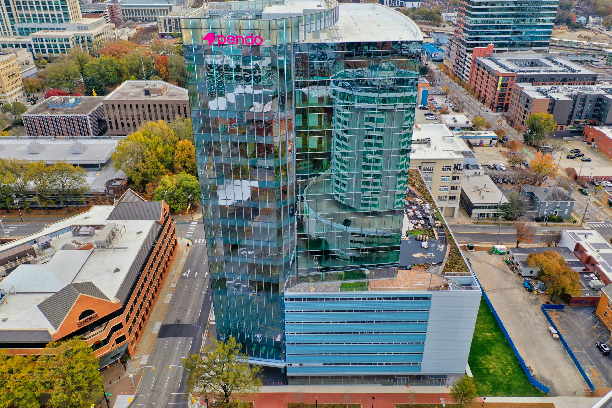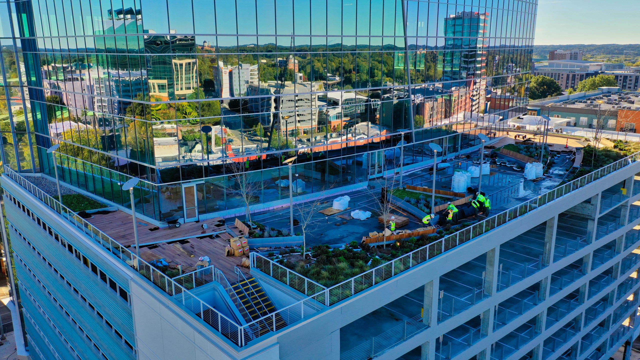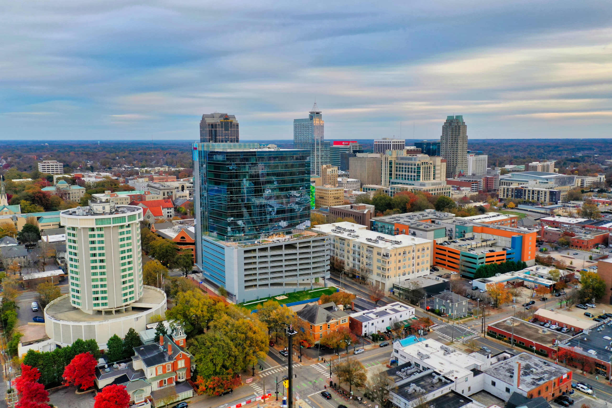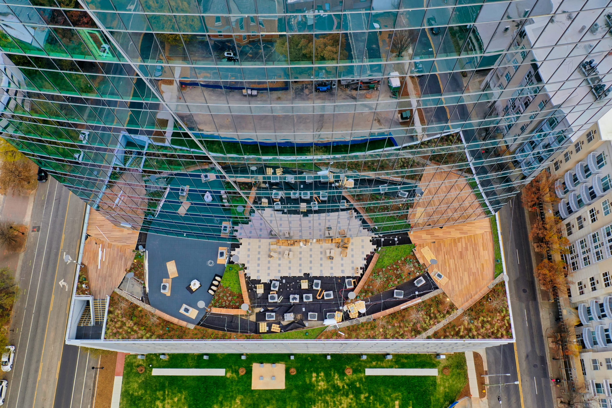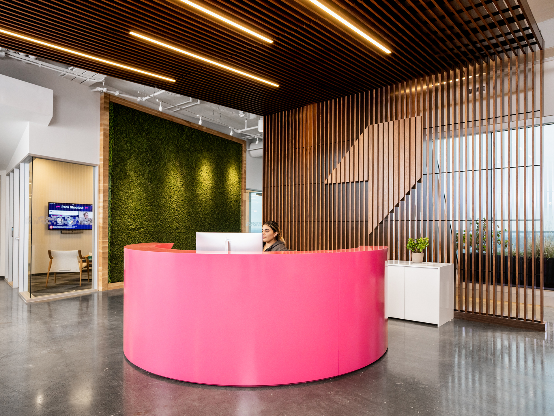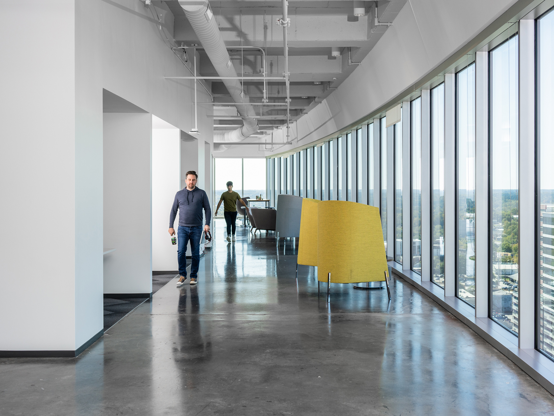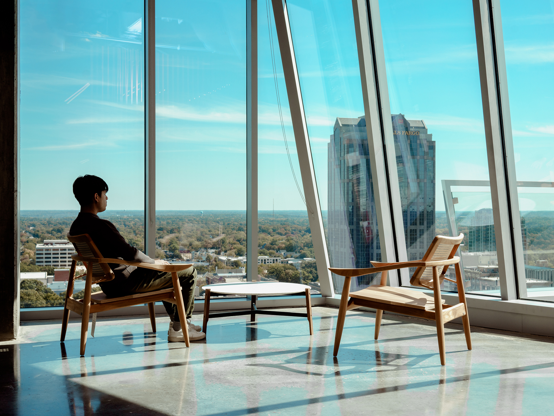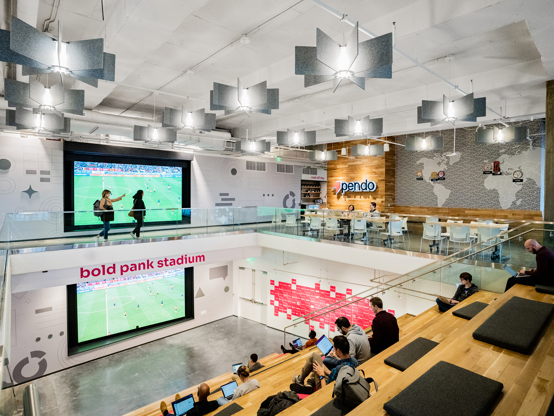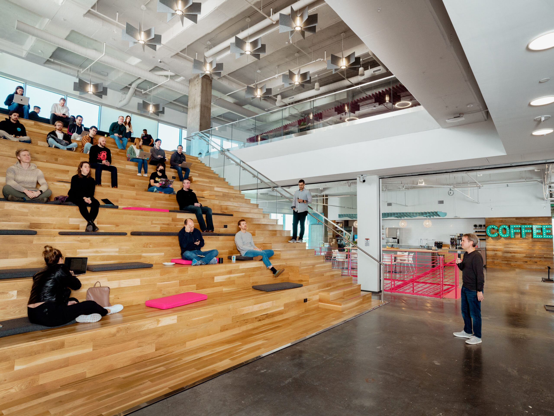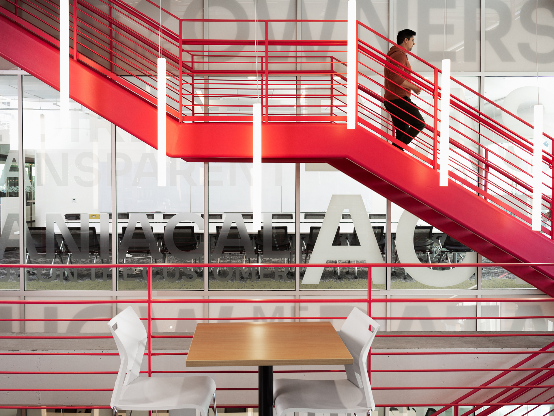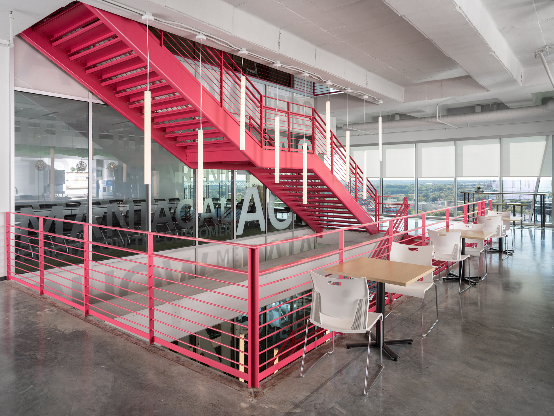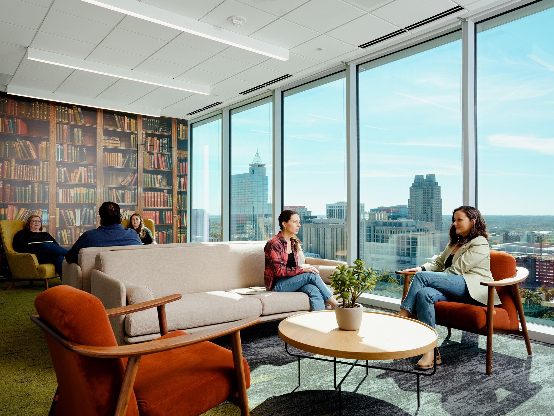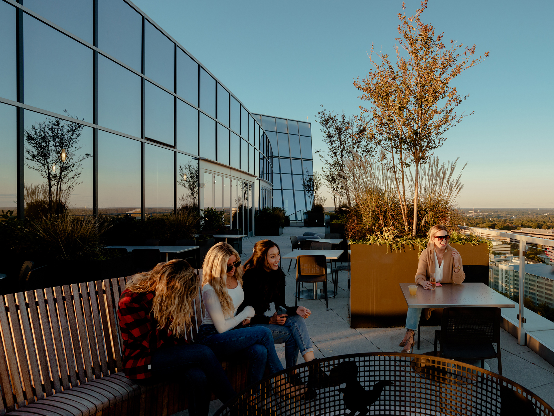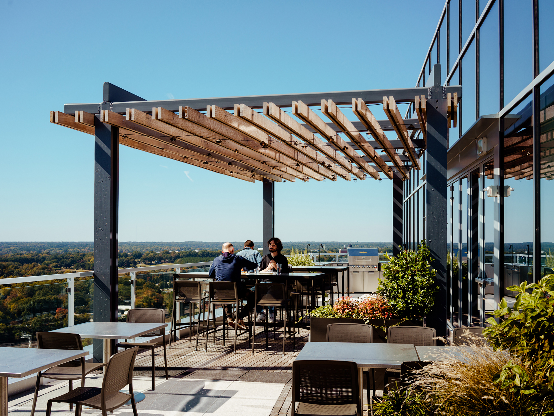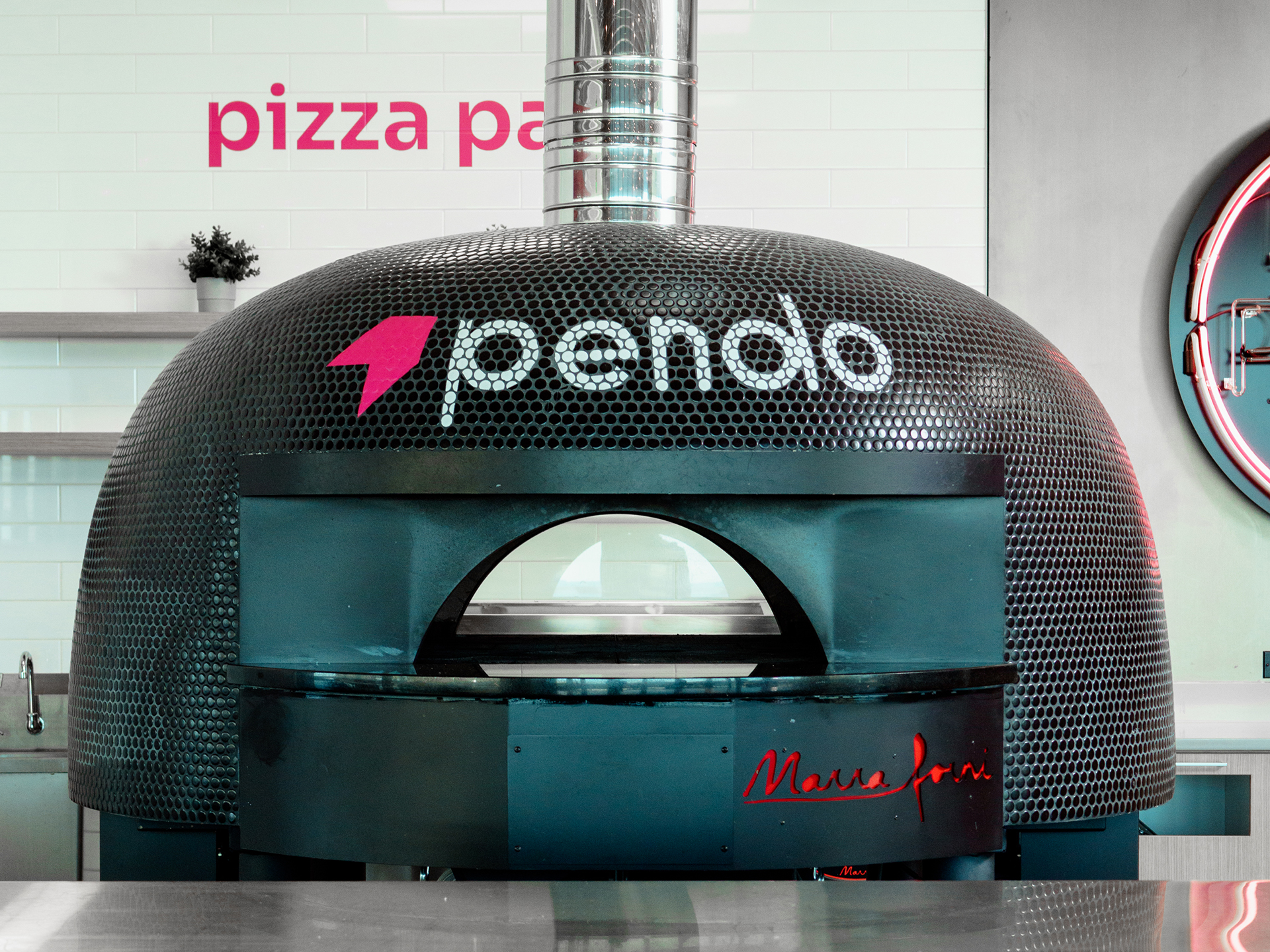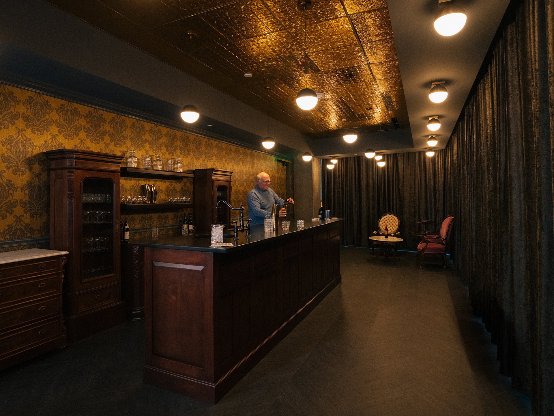Clancy & Theys Construction Company provided construction management services for 301 Hillsborough at Raleigh Crossing. This mixed-use, phased project complements the surrounding area, respects the significance of Hillsborough St., and maximizes the proposed uses on the 1.85-acre site. Phase one of the project includes a 19-story office tower with approximately 287,000 gross SF of core/shell space. Our scope of work comprises finishes at the ground-level lobby, office-level core, back of the house, and tenant amenity areas, including a fitness area, conference rooms, and the ninth-floor outdoor amenity level. The project also includes approximately 12,000 SF of ground floor retail space and an approximately 660-space above-grade parking structure.
In addition to the core and shell, Clancy & Theys provided construction management services for the Pendo Headquarters located within the top five floors of the building. This fit-up includes a collaborative working space and employee amenities, such as a one-story stadium-style meeting space, a penthouse terrace on the 19th floor, a coffee bar, a wine bar, a wood-fired pizza oven, and a speak-easy.
