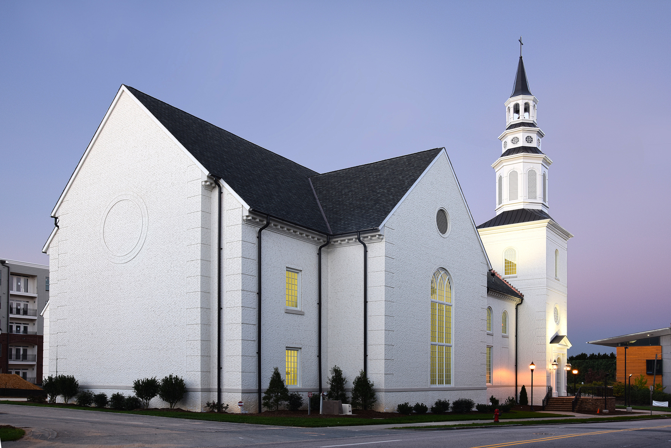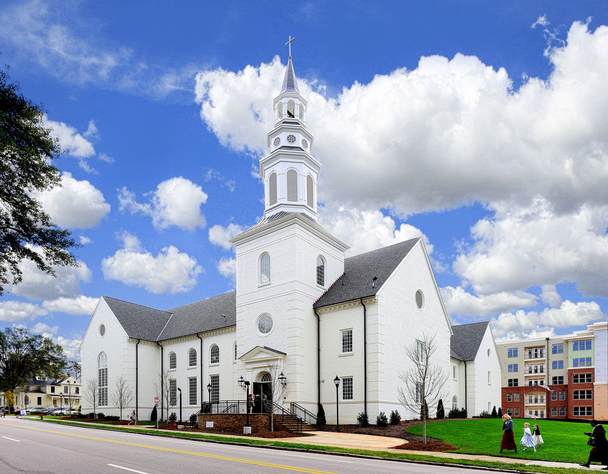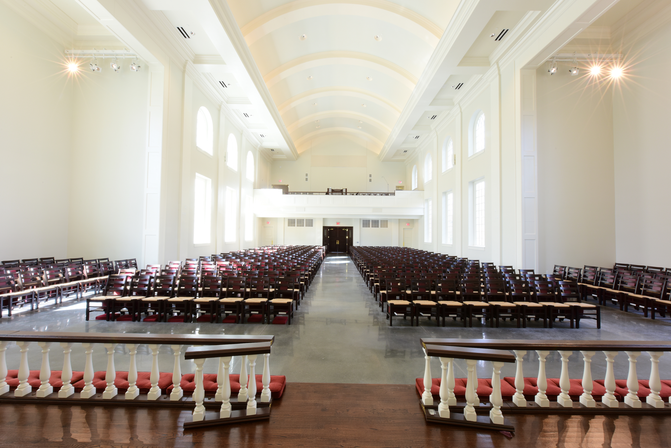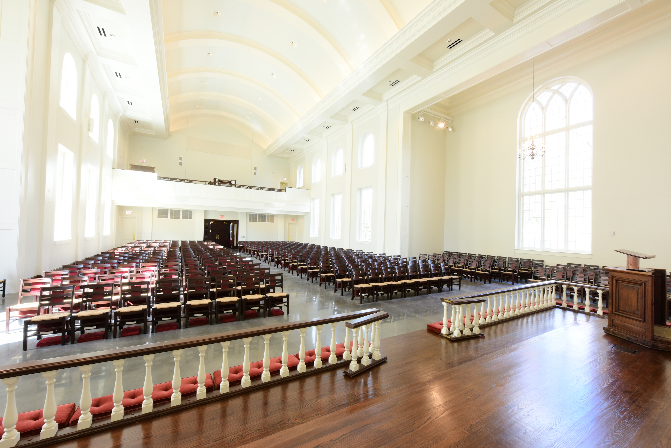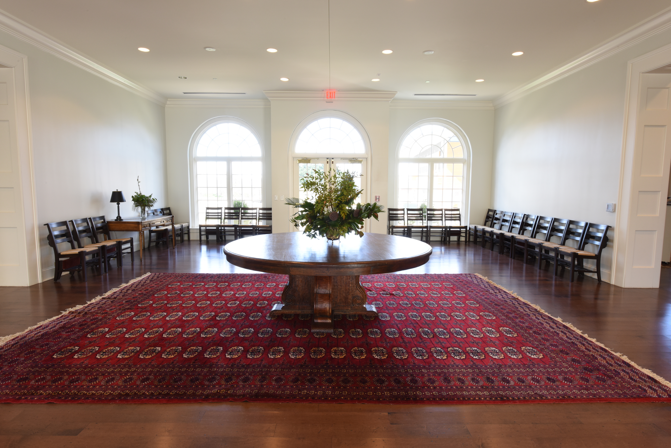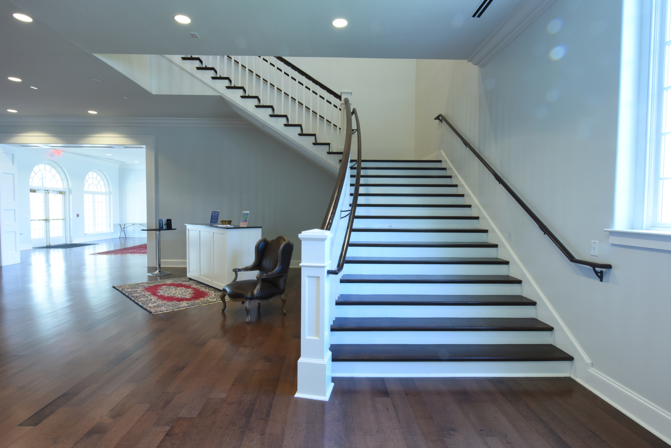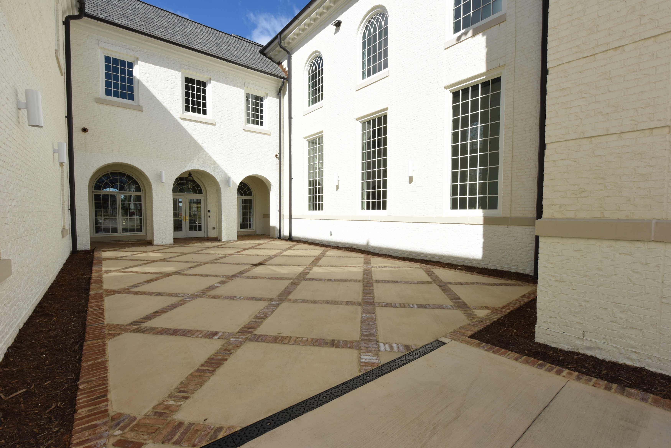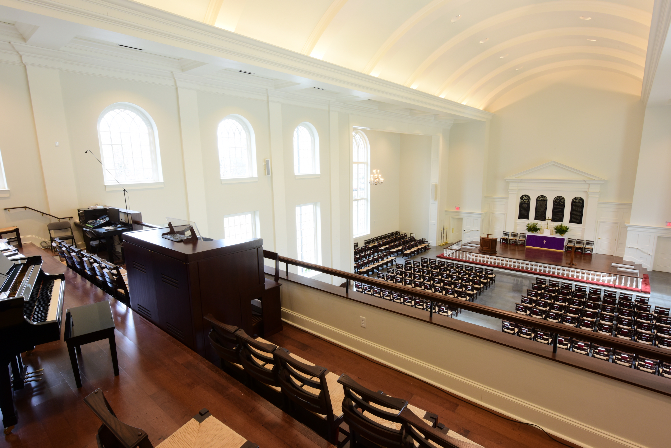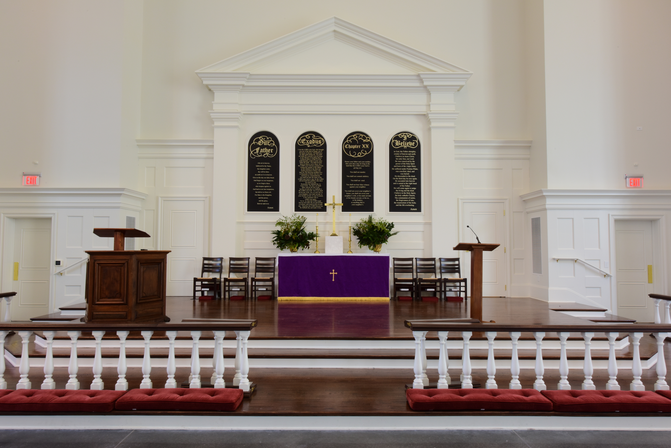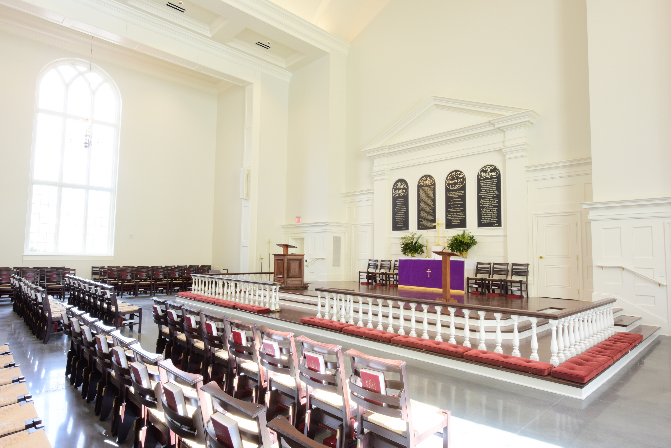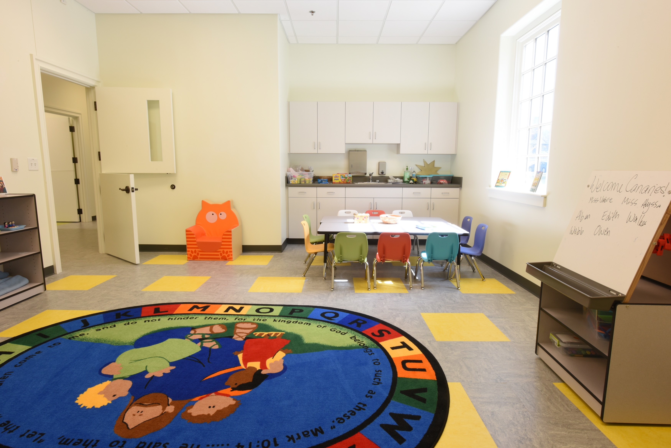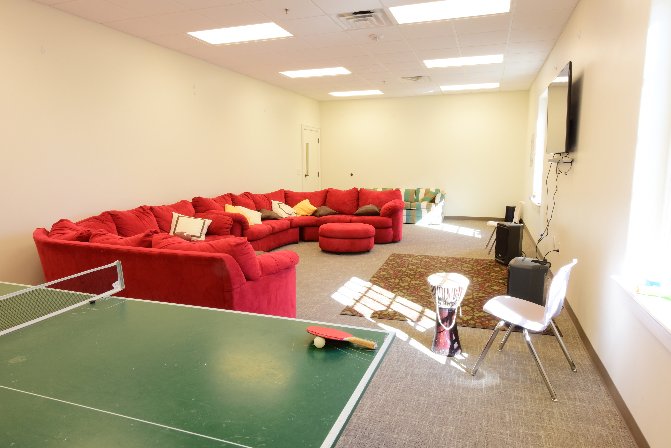Clancy & Theys Construction Company provided construction management at Holy Trinity Anglican Church. Located in downtown Raleigh, the 500-seat sanctuary building stands just five blocks north of the State Capitol building and mirrors William Peace University. A 130-ft steeple seemingly reaches the heavens and summons congregants to the bustling new church on Peace Street, near some of the oldest neighborhoods, Oakwood and Mordecai, in Raleigh. Although it is all new construction, this church is designed to appear as if it has been a part of Raleigh’s heart for a hundred years.
The colonial-style church is the first permanent home for the congregation, providing 25,000 square feet of worship, fellowship, and educational space. Outside, the bricks are painted white, and the interior is bright and airy, with soaring ceilings and accents of richly stained woodwork and hardwood floors. The sanctuary itself forms the shape of a cross, and massive clear-glass windows fill the worship space with natural light. It features a second-level choir and a balcony with an organ. An intimate 50-seat chapel is located on the second level of the tower. A fellowship building bridges the sanctuary and a two-story education building. The education building provides space for both children and adults, framing a courtyard gathering space between the two buildings.
