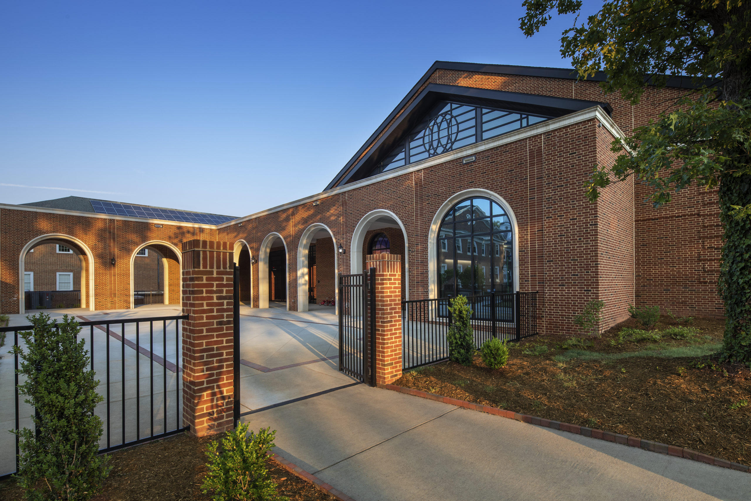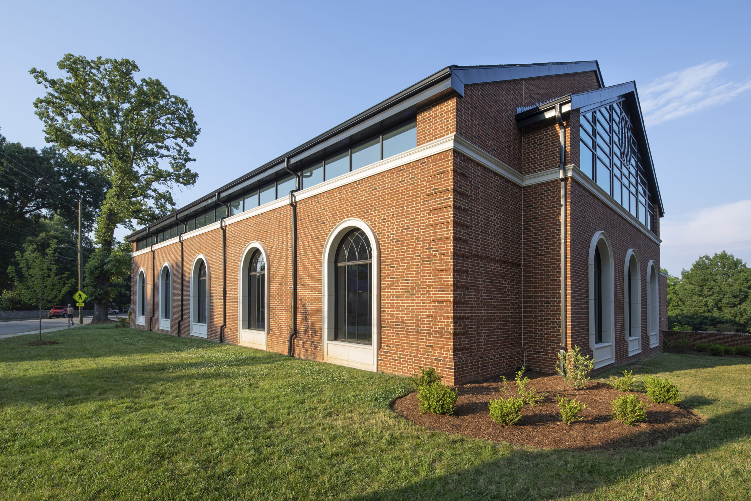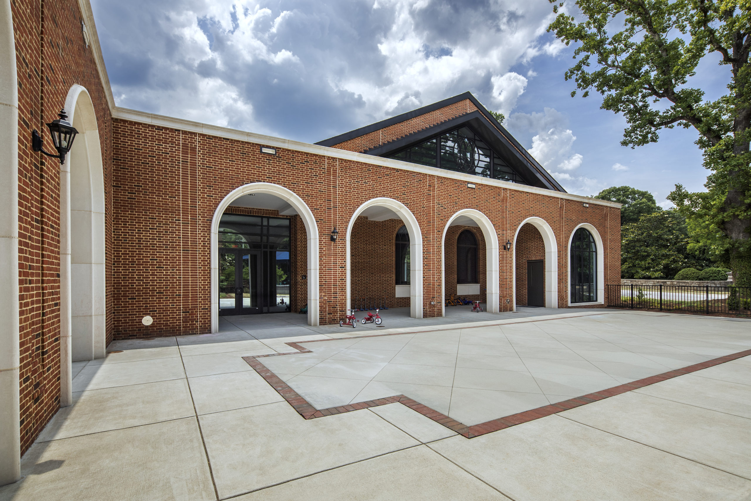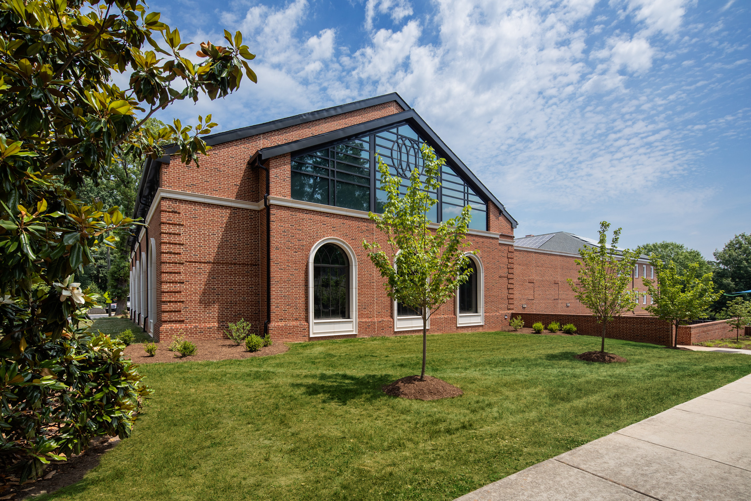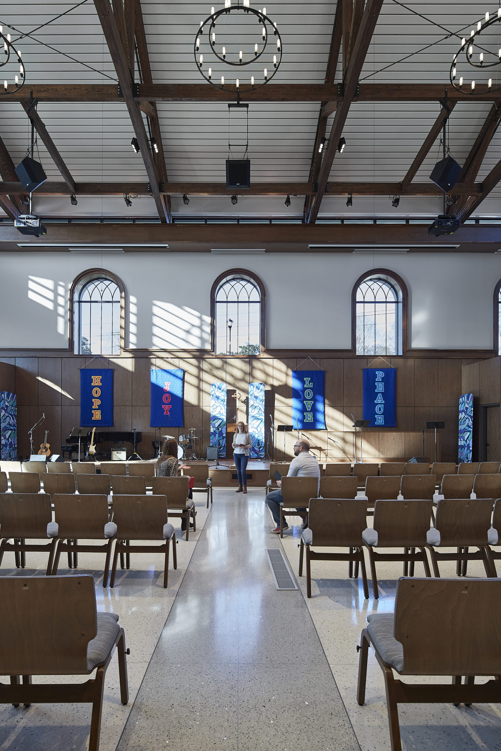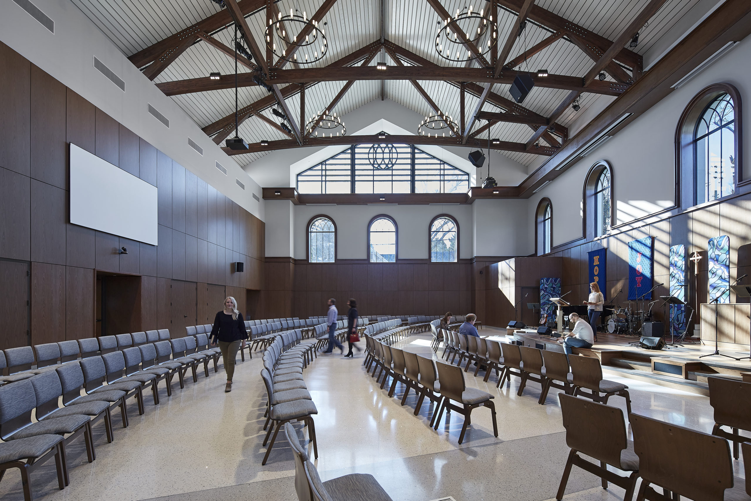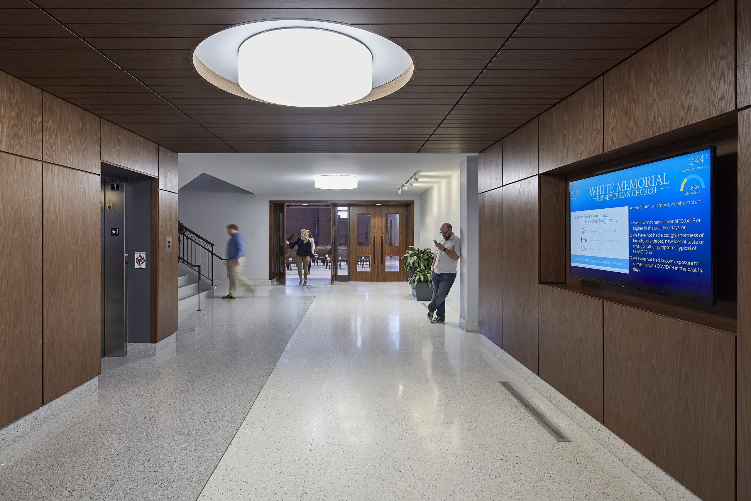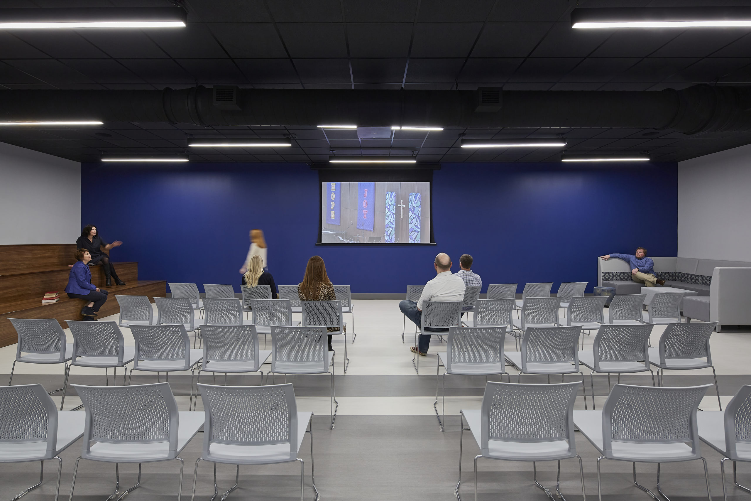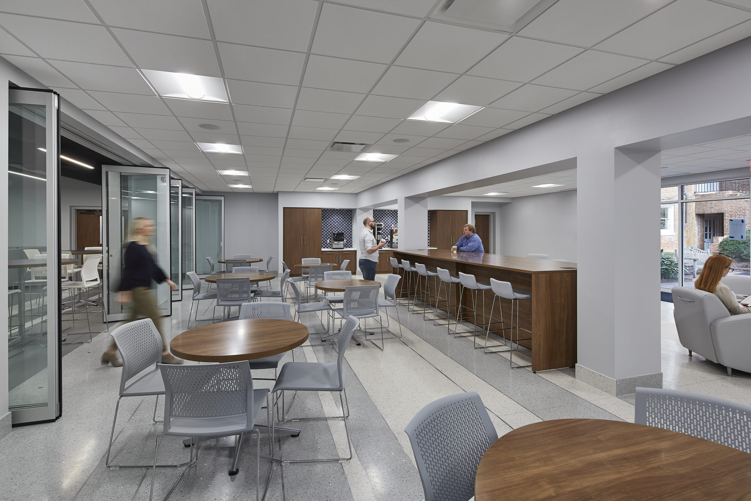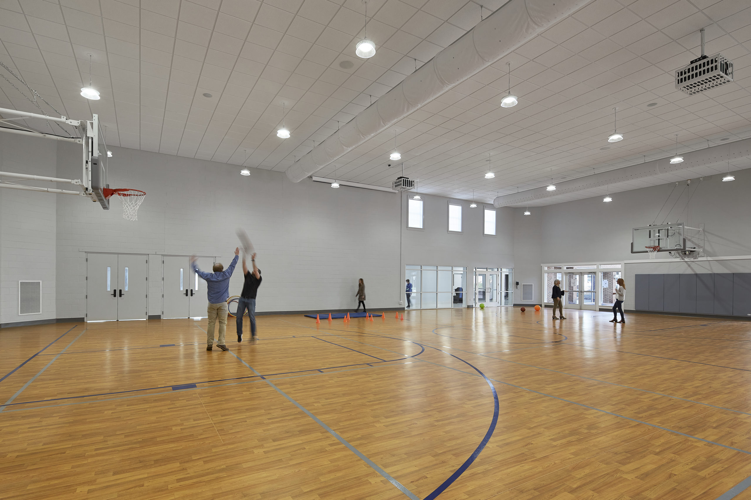Clancy & Theys Construction Company worked with White Memorial Presbyterian Church, providing construction management services for a new addition and renovation. The project included a 16,433 SF expansion, additional sanctuary and flex space, a dedicated youth space with new classrooms, and a full commercial kitchen. In addition to the expansion, Clancy & Theys provided 16,408 SF of renovations, including fellowship space, the dining hall, updated classrooms, and community outreach space. We also completed exterior upgrades, including a new arcade/covered walkway and updated recreation areas. The Knox building renovation included an outreach location, small dining, and a gym/basketball court.
The project featured high-quality finishes, including glulam wood structural beams, terrazzo floors, and acoustic wood panels. Clancy & Theys emphasized quality control and craftsmanship throughout the entire project, closely managing to ensure structural and visual consistency. Careful attention was paid to the expansion’s architectural stylings and finishes to blend in with the existing church. Our team scrutinized the new exterior brick options available to us to ensure they matched the 50-year-old brick used in the existing church.
Our project team overcame numerous challenges during construction to meet the project schedule, including two hurricanes, heavy snowfall, record-setting rainfall, and other adverse conditions. The team diligently kept the church’s neighbors informed about upcoming construction activities, respecting their property and privacy.
Clancy & Theys Construction Company completed the White Memorial Presbyterian Church expansion and renovation on schedule and under budget.
