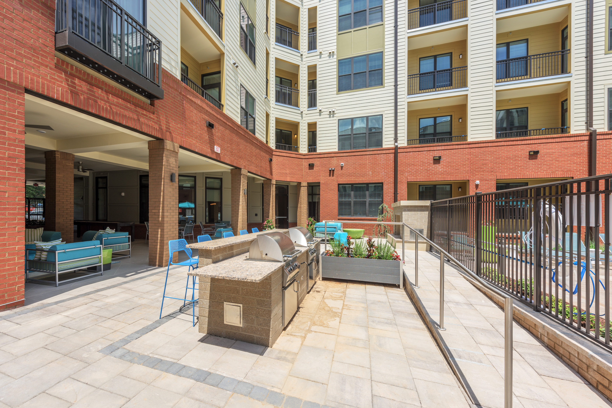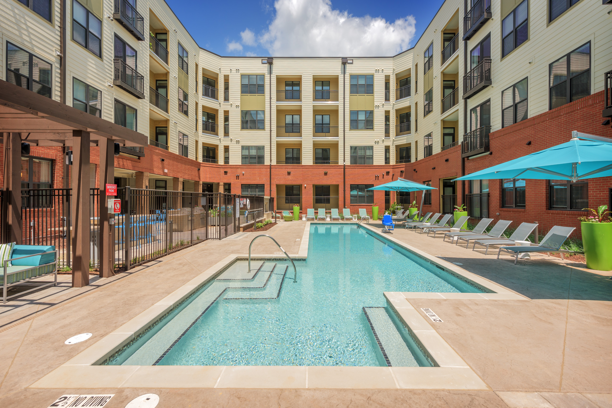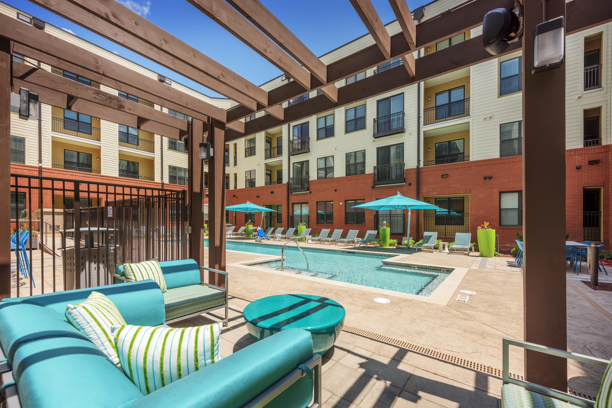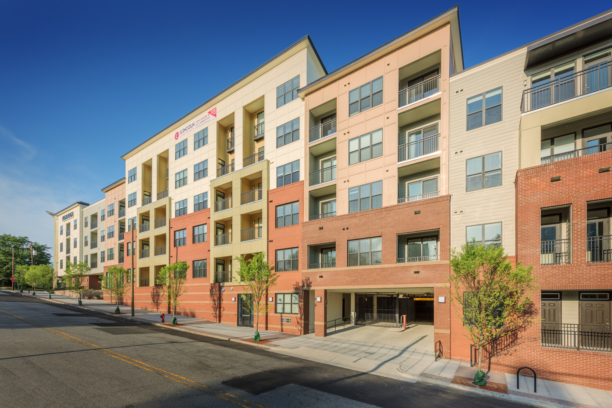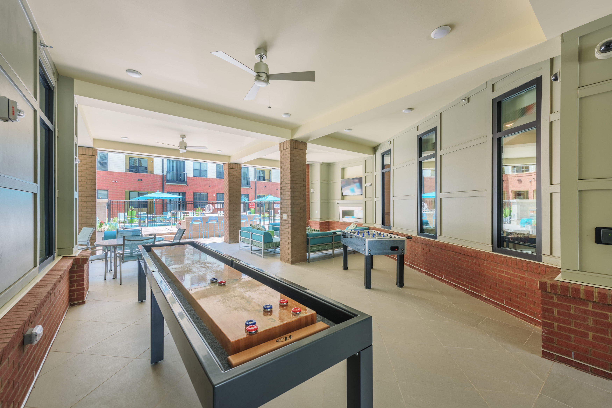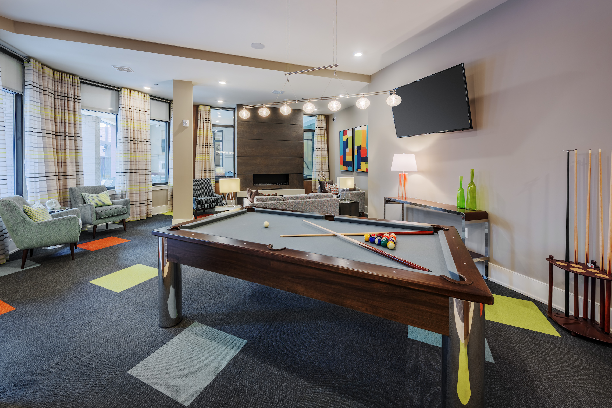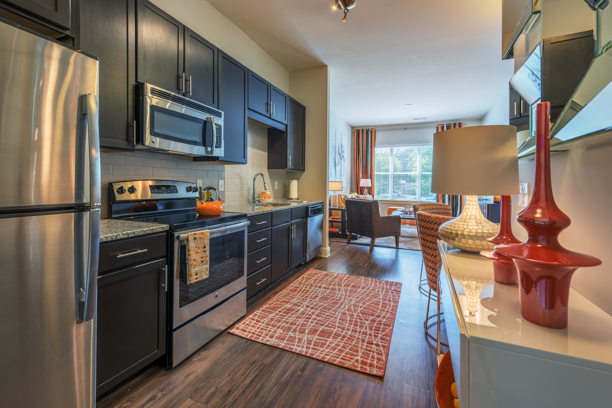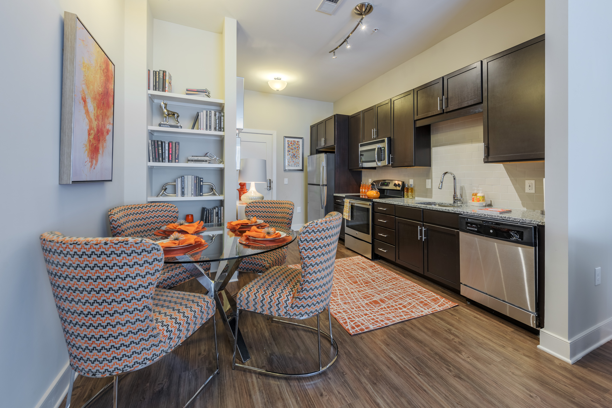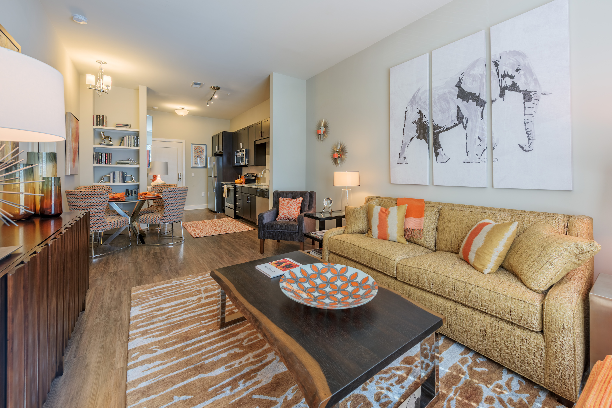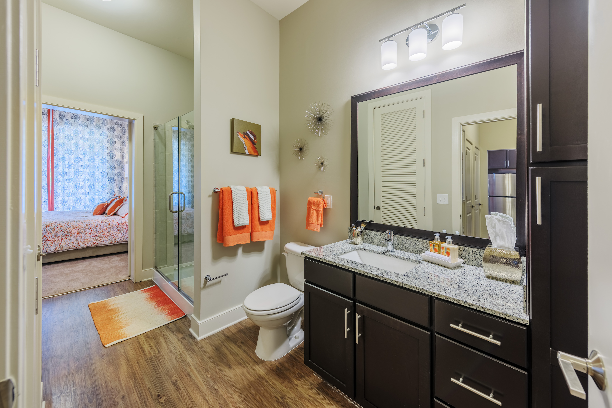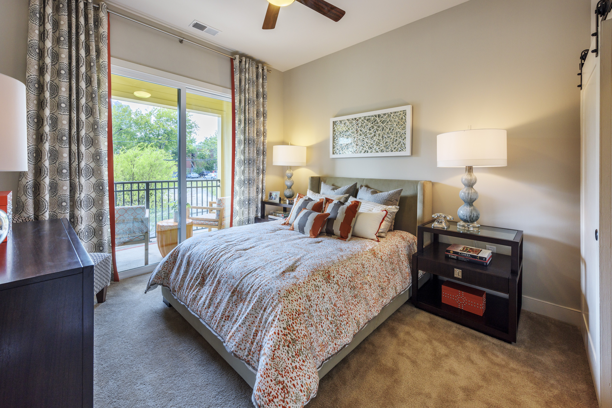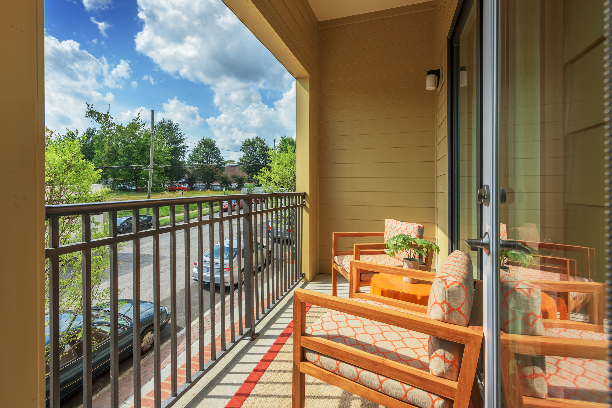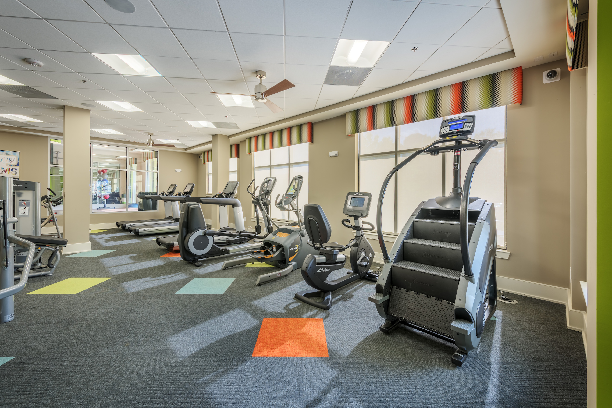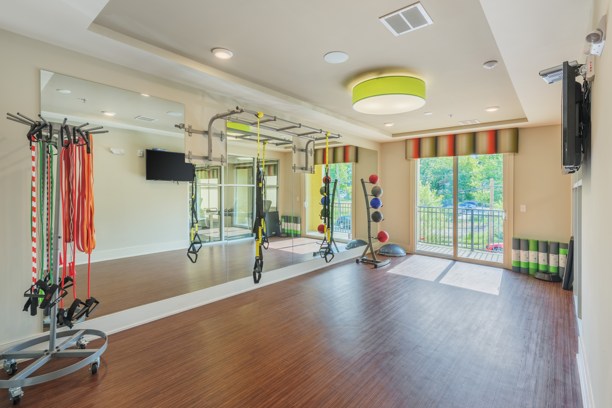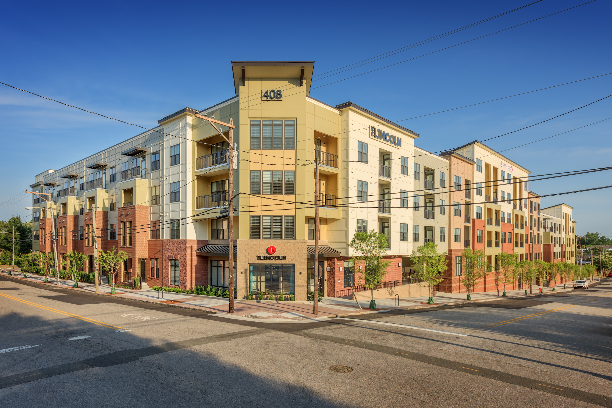Clancy & Theys provided construction management through the building of The Lincoln, a 224-unit apartment development in the heart of eastern downtown Raleigh. These residential apartments occupy an entire city block and are wrapped around a 321-space parking deck. The building forms a landscaped courtyard with a pool and amenity area.
Clancy & Theys Construction Company developed an aggressive schedule, which was met and beaten. The project was phased so the management team could earn revenue by renting units as soon as possible. Clancy delivered the final Phase two months earlier than promised. Phase one included 157 of the 224 apartments, the parking deck, the pool courtyard, the clubhouse, the fitness room, the leasing office, the mail room, bicycle storage, the maintenance office, and the north half of the site work. Phase two included the remaining 67 apartments, the Martin St. courtyard landscaping and decorative screen by artist Matt McConnell, and the remaining site work.
Awards
The Lincoln won the Community Enhancement Award from the Downtown Raleigh Alliance.
