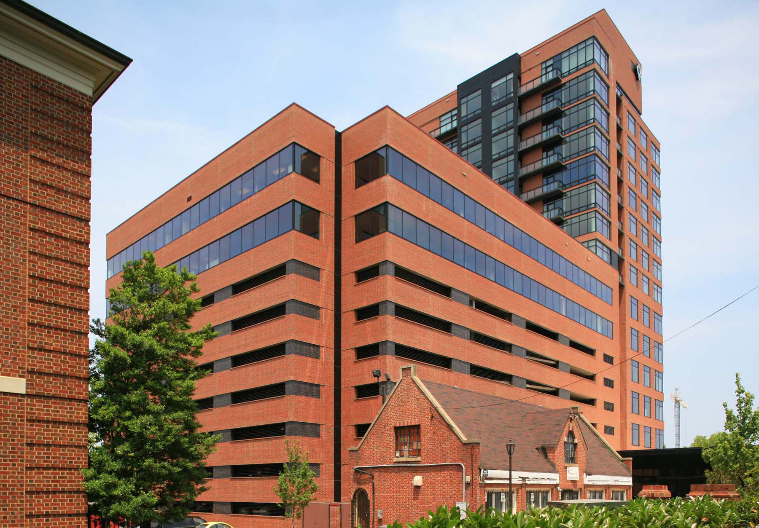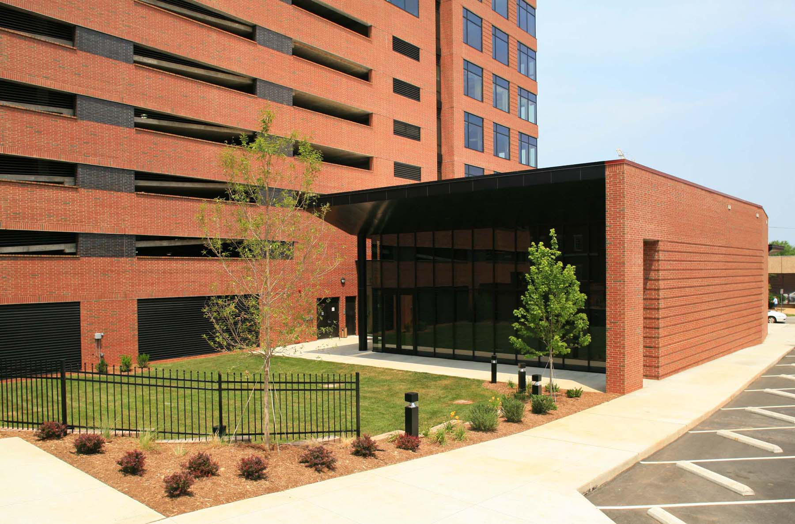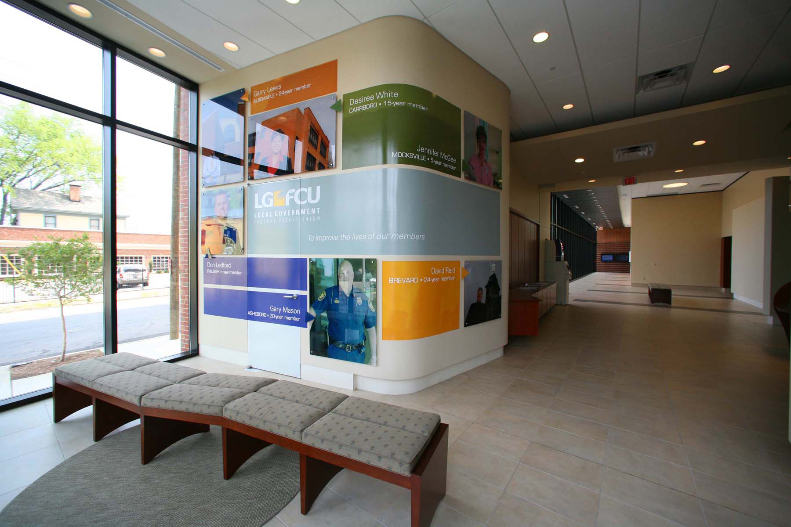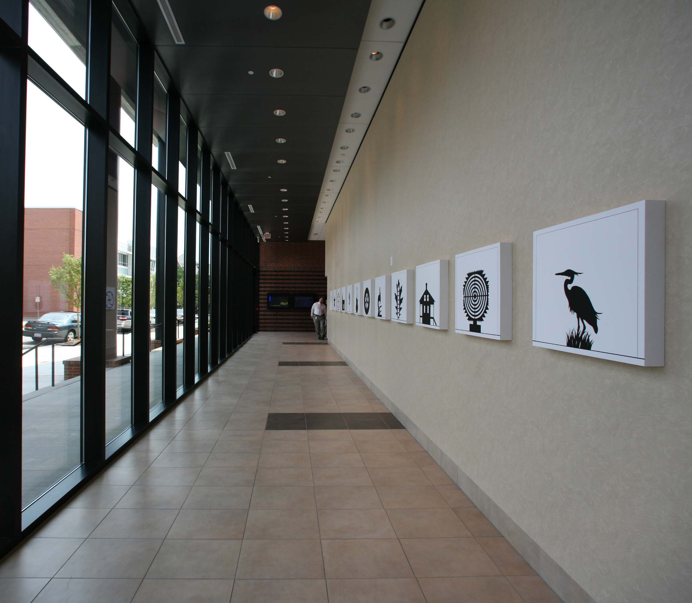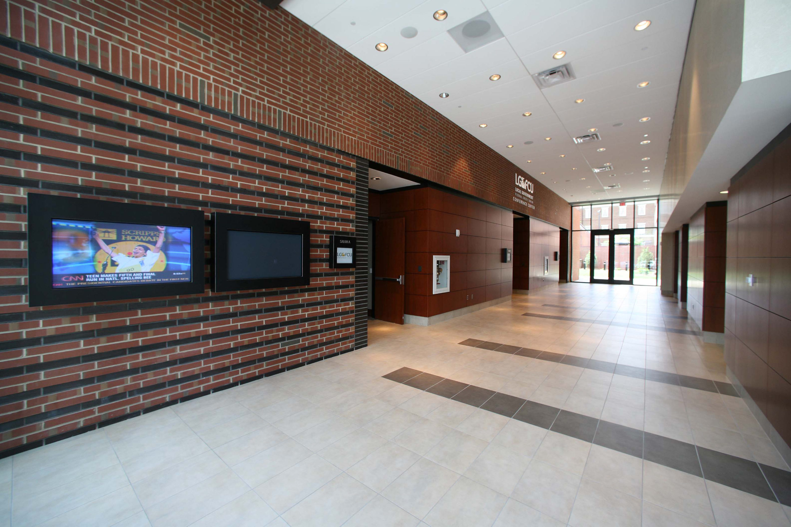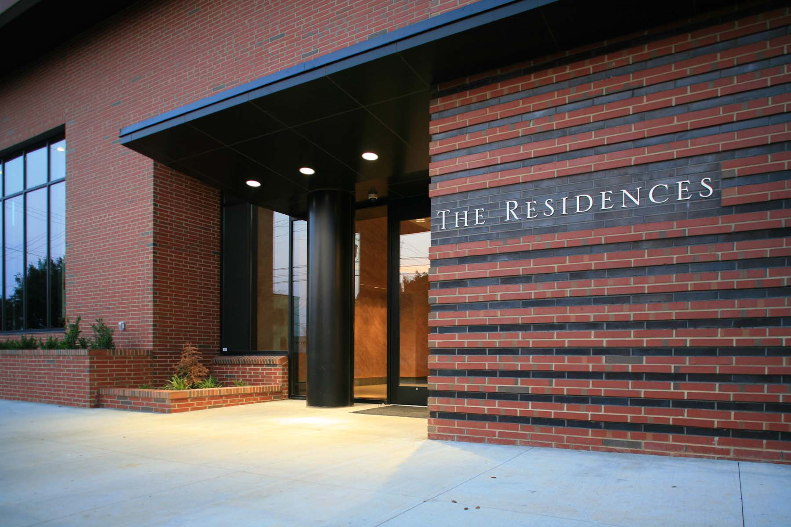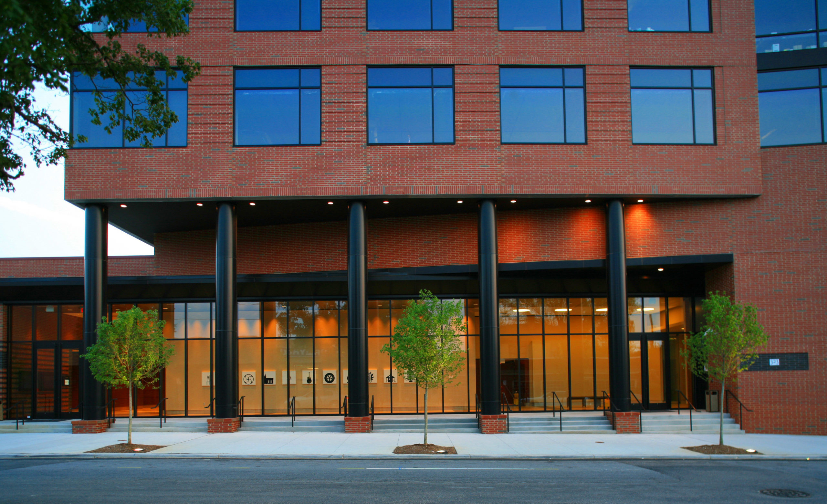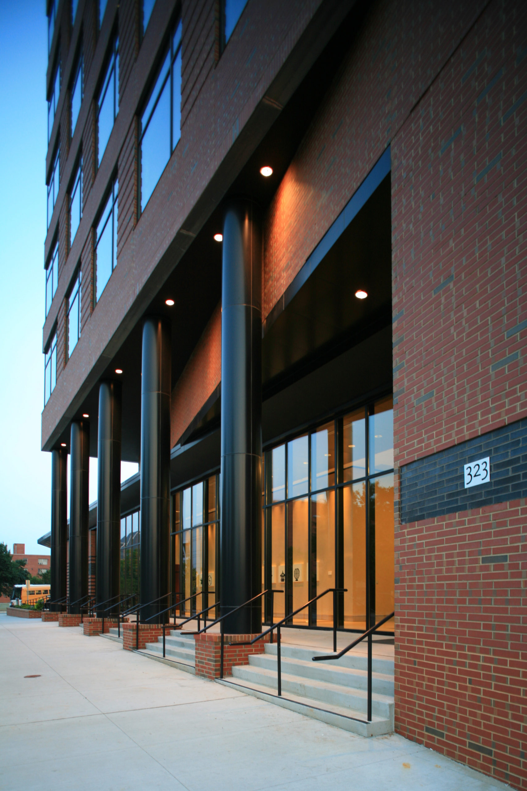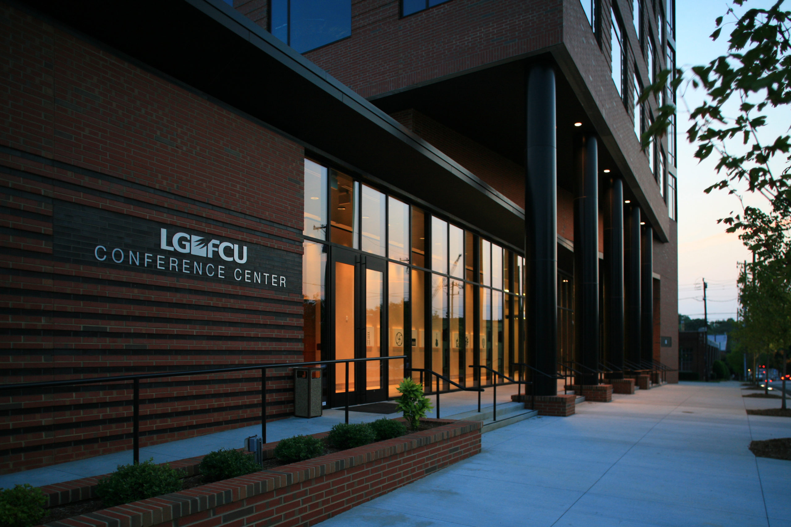Overview
A 306,000 SF, 14-story mixed-use high rise located in downtown Raleigh. The building contains a mix of office, retail, and residential components. Quorum Center has 75,000 SF of office and retail space, 72,000 SF of residential apartments (37 total apartments), and a 6,000 SF conference center. Also included is a 150,000 SF, eight level parking deck containing 425 parking spaces. Quorum Center is a post-tensioned concrete structure on deep foundations with a brick and glass exterior. Tenants include the North Carolina Local Government Federal Credit Union, the North Carolina Association of County Commissioners, Carolina Asphalt Pavers Association, North Carolina Fireman’s Association, and the North Carolina League of Municipalities.
You may be interested in...
