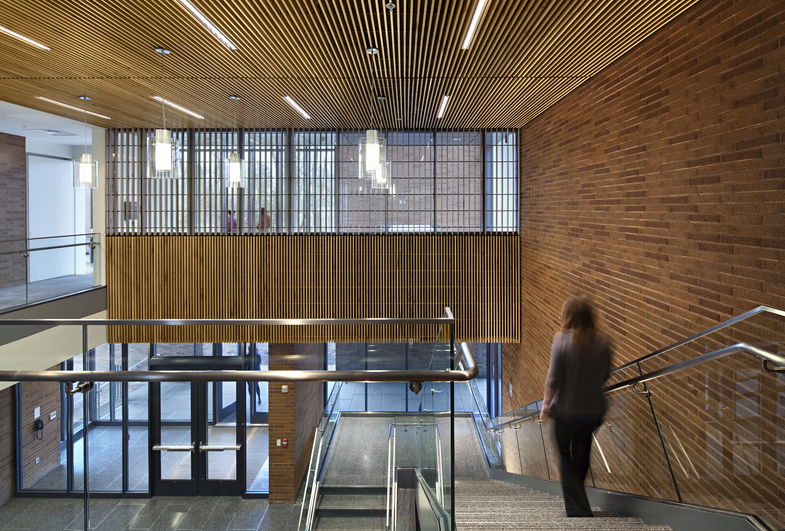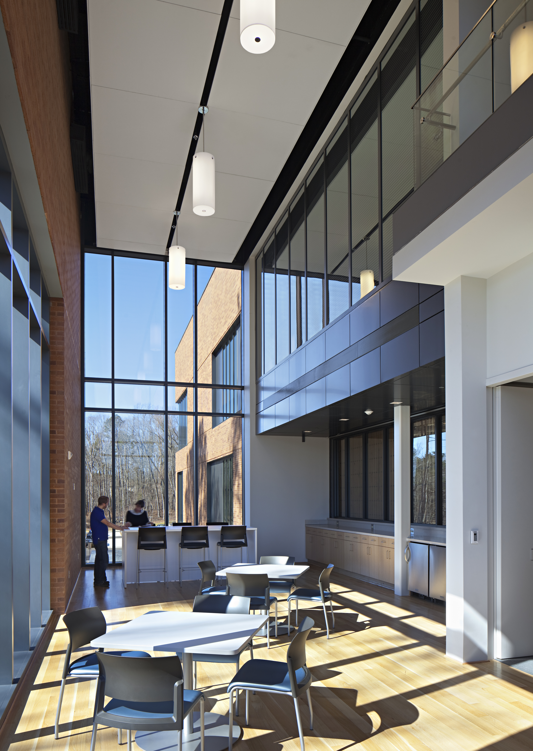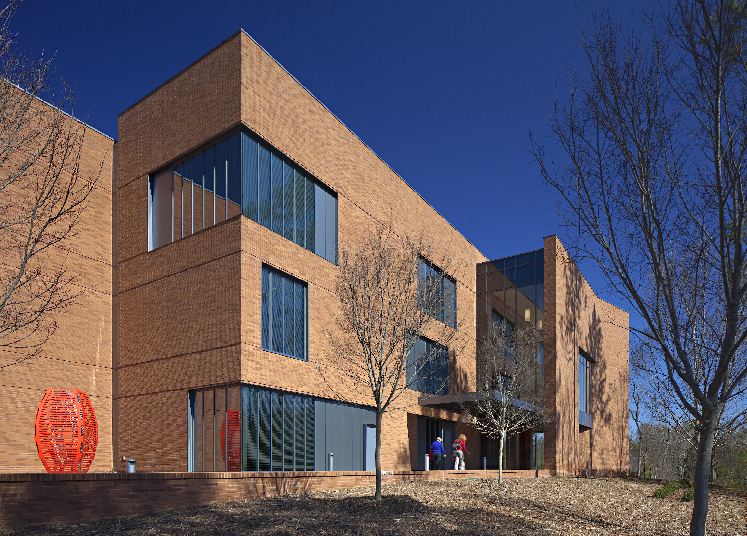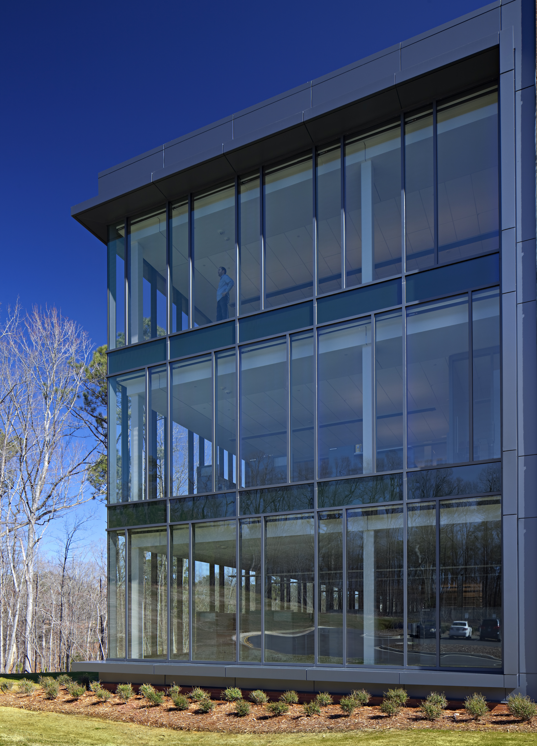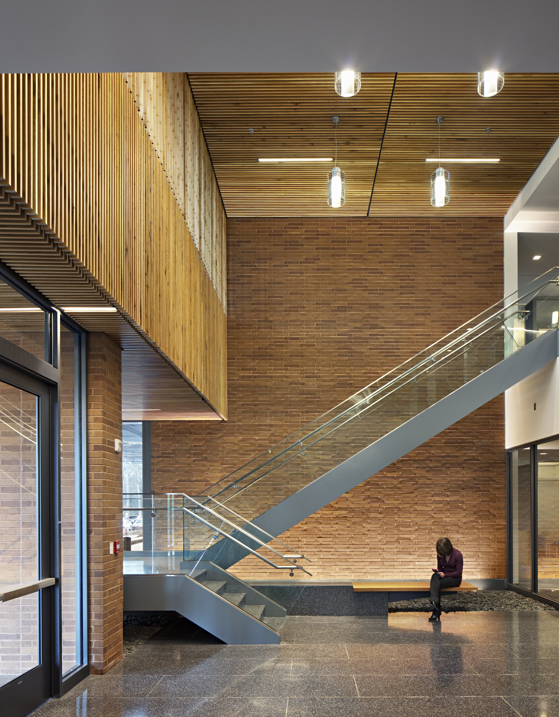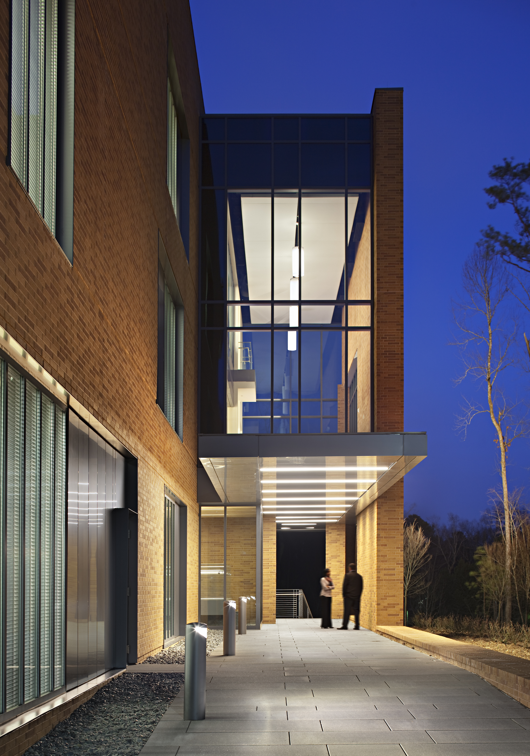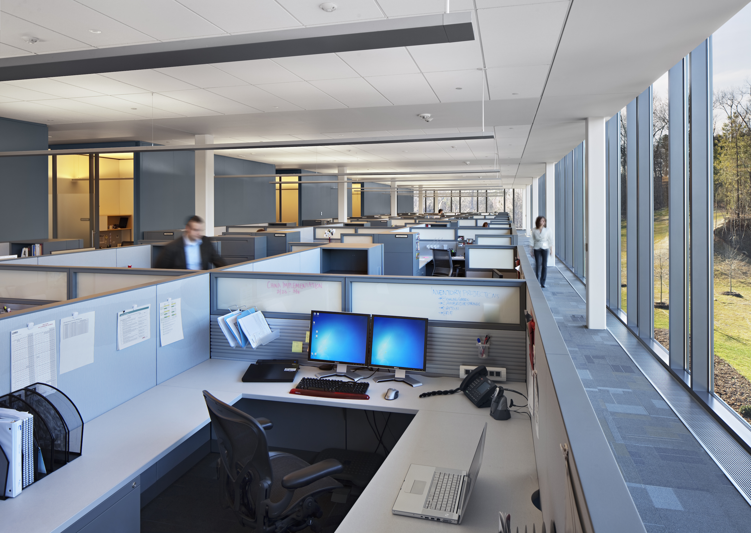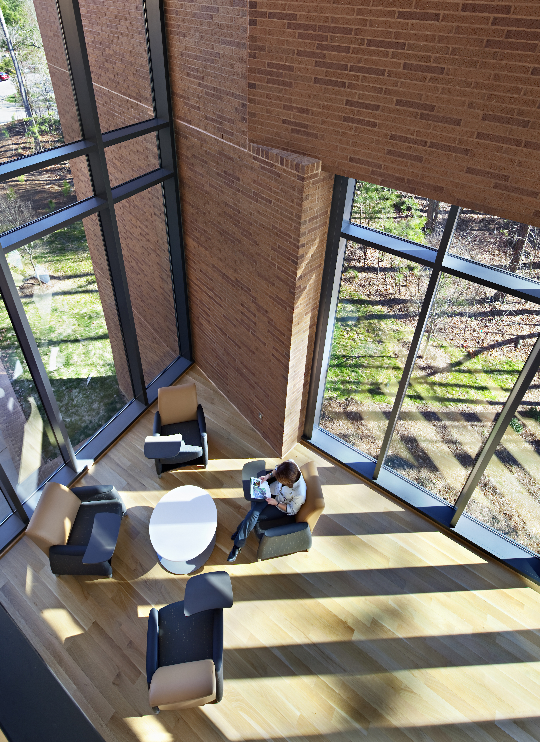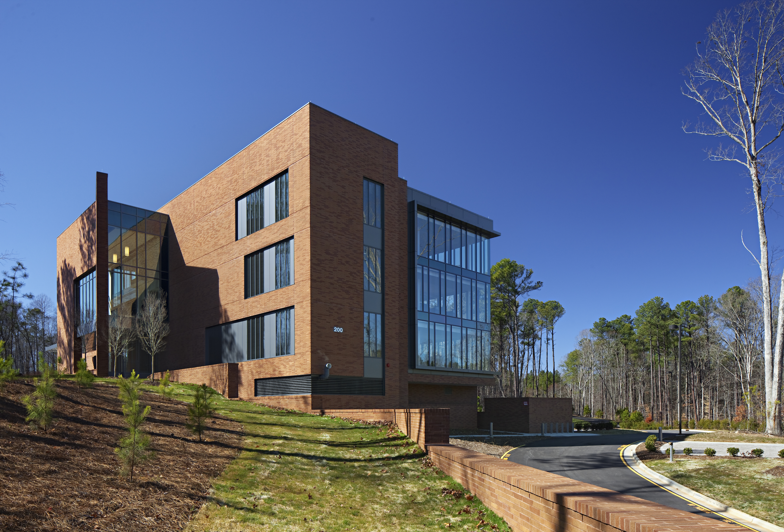Clancy & Theys Construction Company provided the Lord Corporation with its expertise in construction management for a 48,500 SF, three-story office building on the Lord Corporation campus. The building features offices, meeting rooms, workspaces, break areas, and a video conference room. Overlapping, double-height spaces connect the open office, lounge, and lobby areas. Glass curtain walls and large window panels visually link the building spaces to the landscape and the wooded vistas to the north. The interior finishes pay homage to the natural surroundings. The lobby and stairway feature the Red Oak slats harvested from the site, complemented by terrazzo flooring and an ornamental glass railing system with brushed metal details. The project features a complex under-floor distribution system that encompasses all mechanical, electrical, and plumbing components. The facility’s lighting is 99% LED and has computerized daylighting controls. One hundred percent of the interior brick is recycled.
This project earned LEED Gold.
