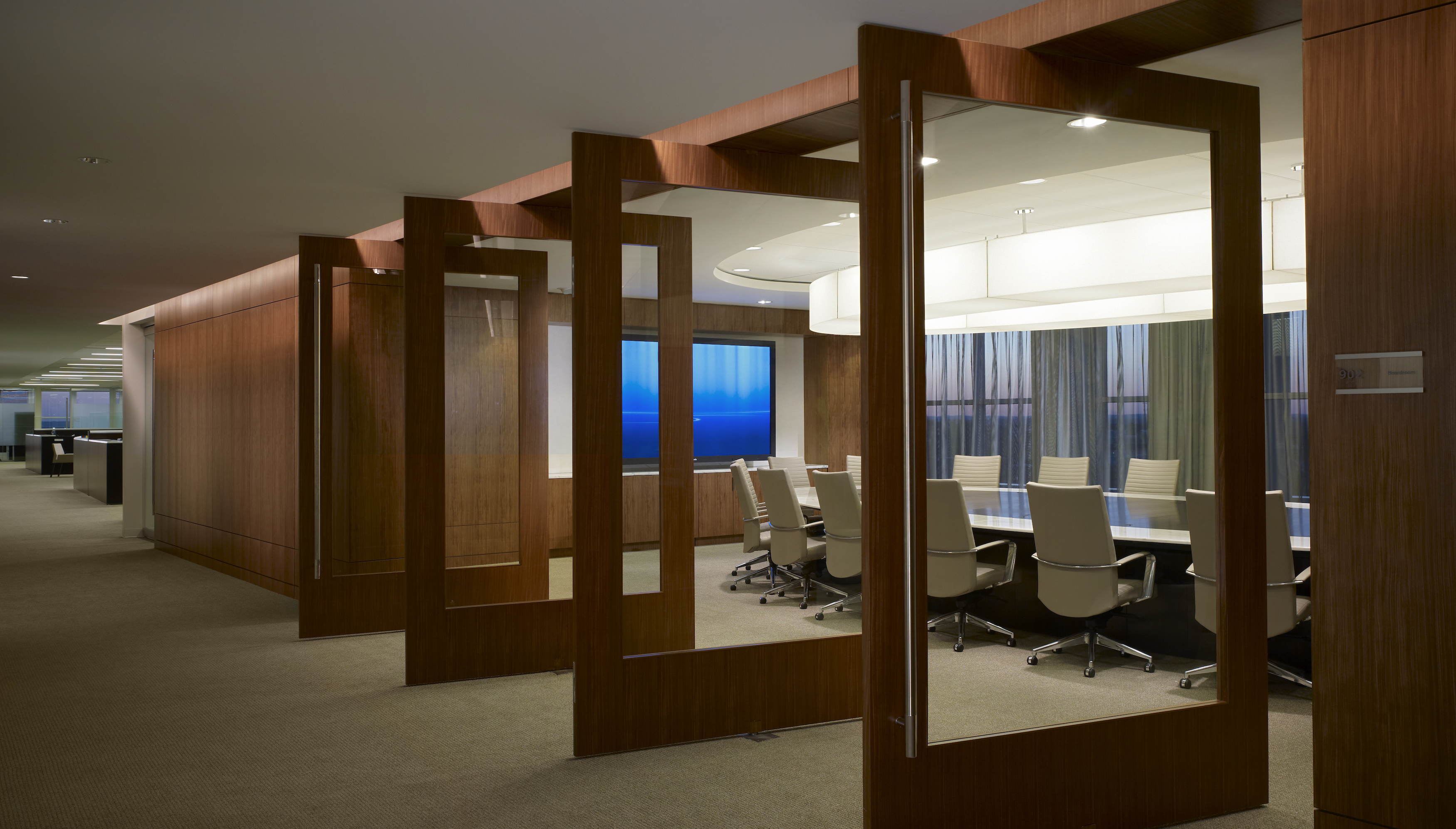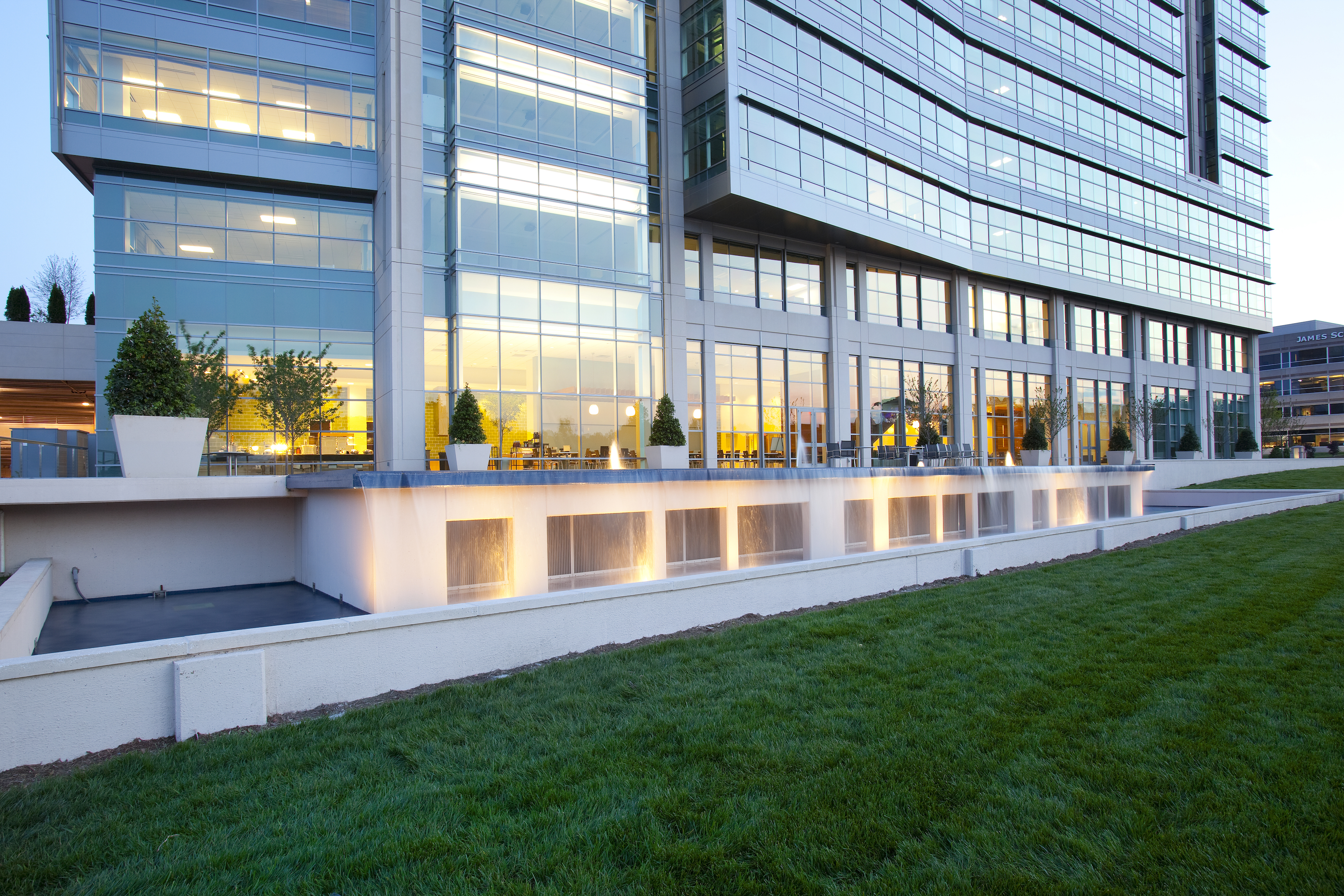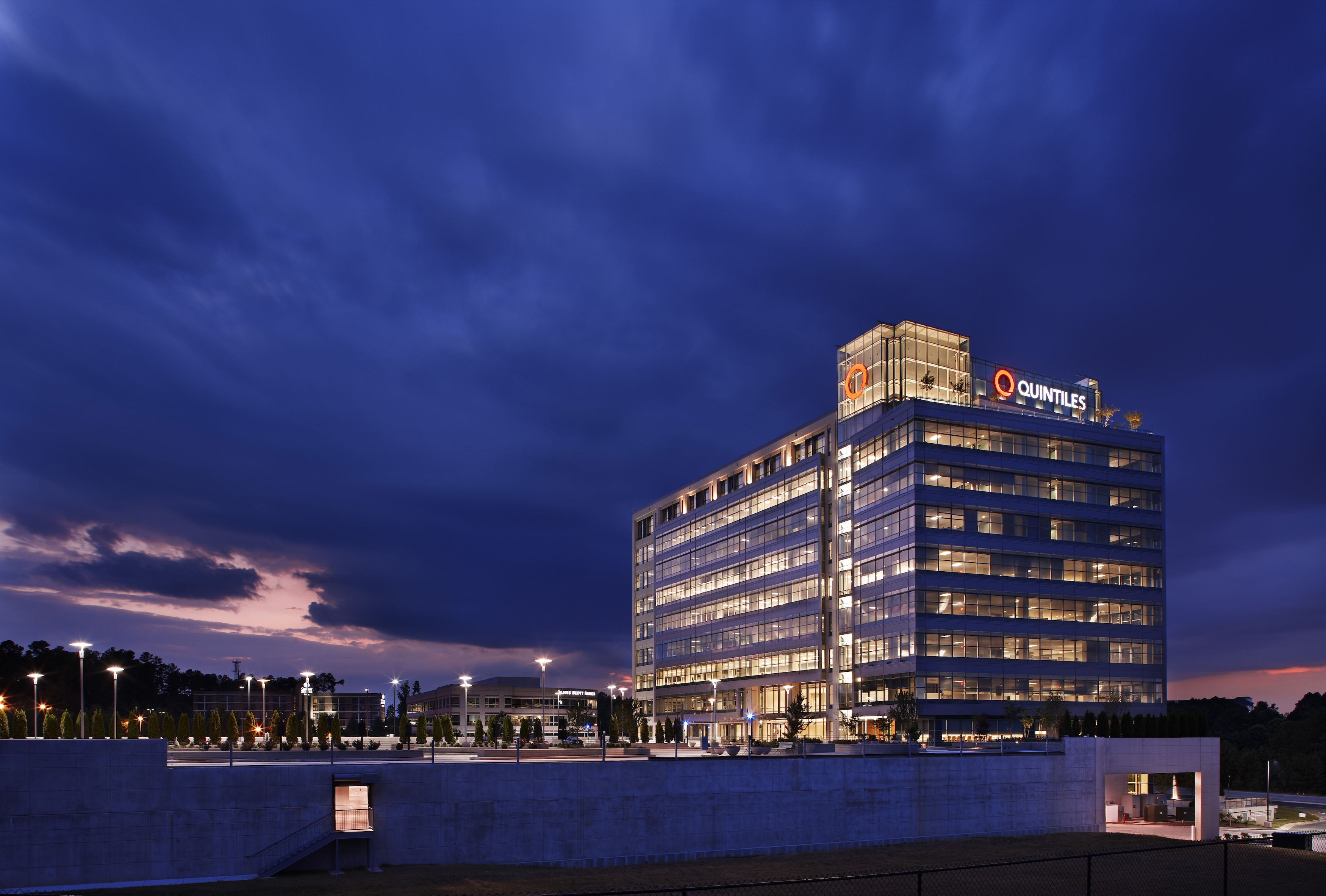Clancy & Theys Construction Company provided construction management on the Imperial Tower, which is described as a “lantern of glass.” The 12-story Quintiles Plaza office building along Interstate 40 at Page Road in Durham is a 291,374 SF, 12-story Class A steel-framed office building with a basement and a 997-space, 349,123 SF precast parking deck.
Quintiles Plaza is on a seven-acre pad on the edge of the Imperial Center business park in Durham. Due to its size, economic impact, location, and design, it has been dubbed the “crown jewel” of the 4.5 million-square-foot business park. The project features a water feature that extends the entire length of the building and a plaza located on top of the parking deck.
In addition to the core and shell, Clancy & Theys performed the single-tenant fit-up of Quintiles Transnational Headquarters (now IQVIA) with a 7.5-month schedule. This included an executive roof terrace and a full-service cafeteria.
Both the Core and shell, as well as the fit-up, earned LEED Silver certification.




