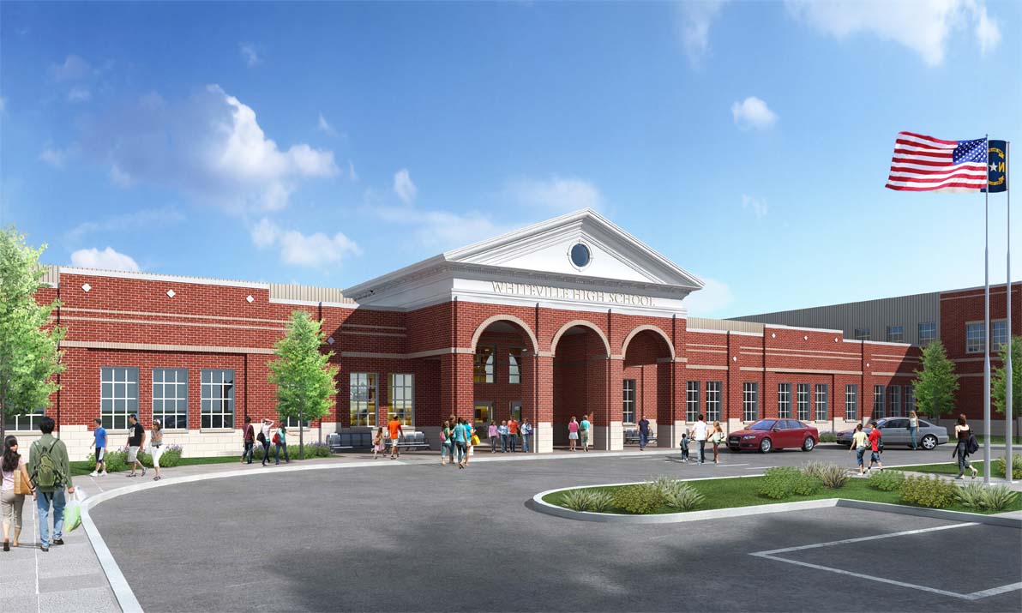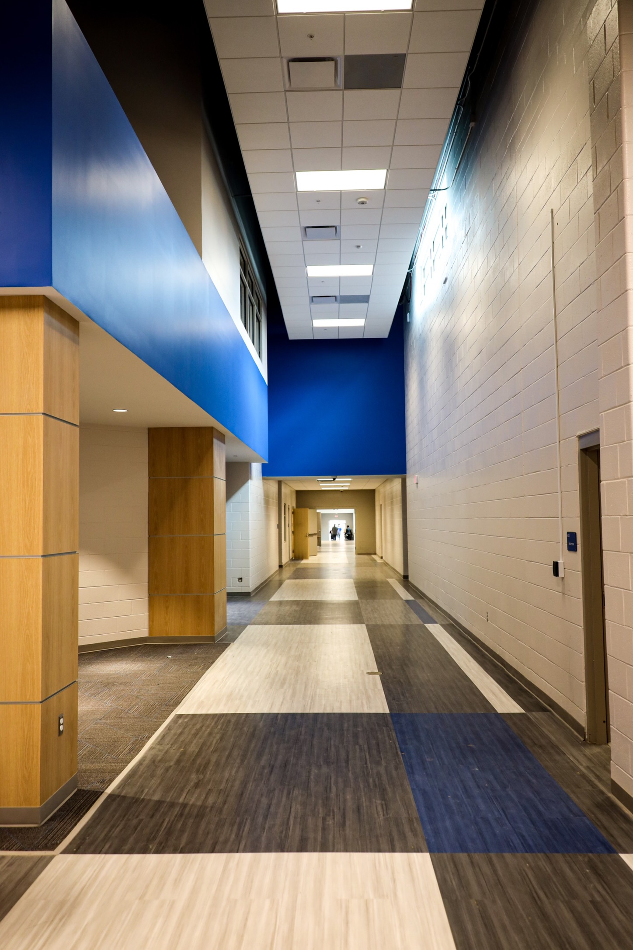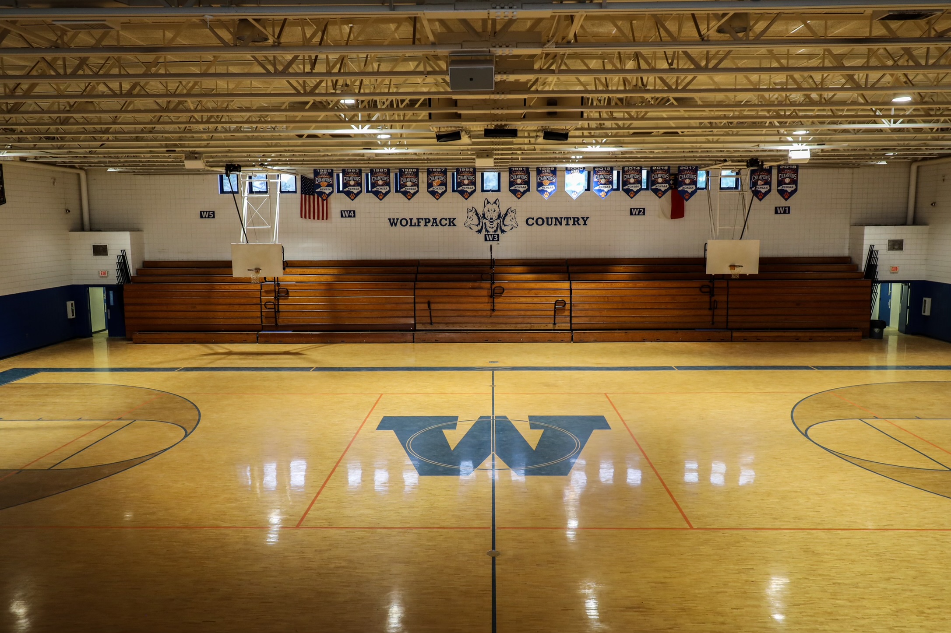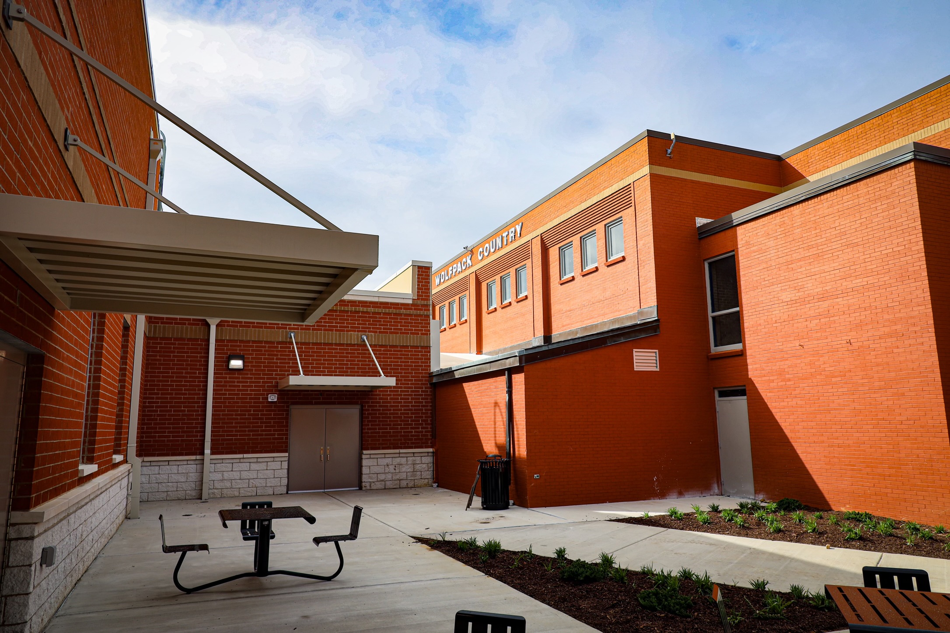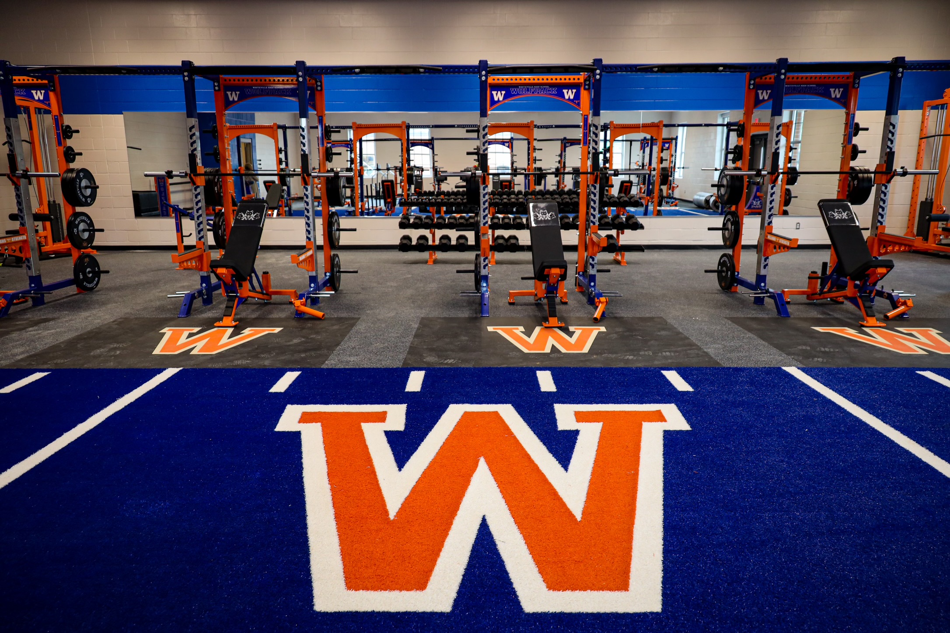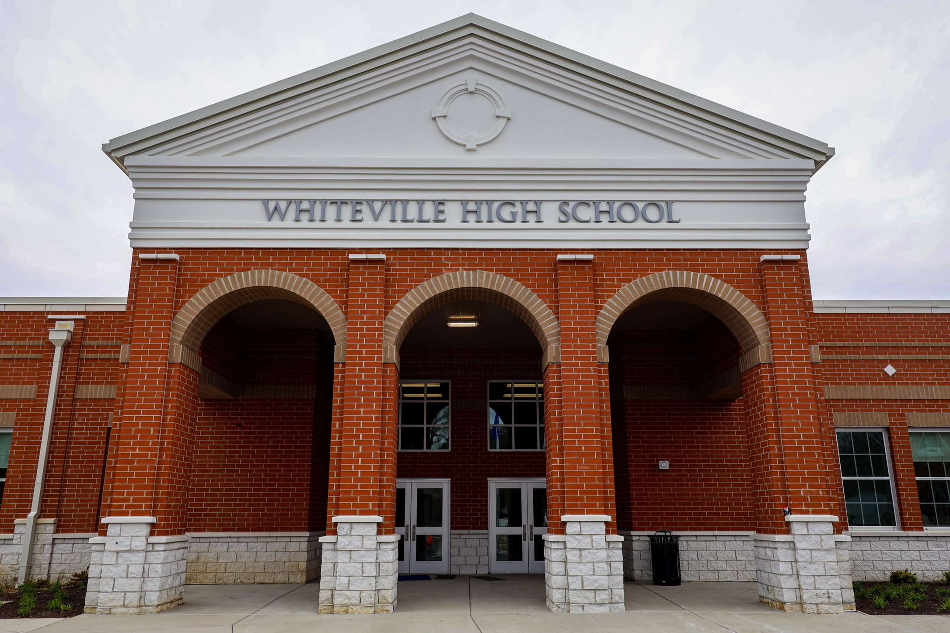Overview
Clancy & Theys Construction Company provided construction management services for the Whiteville High School Addition and Renovation project. This three-phase new construction project included approximately 72,000 SF of school buildings.
Phase one included demolishing the existing fine arts music building and site preparation. Phase two included constructing the new school building, including the following services: structural, architectural, exterior, and interior lighting, mechanical, electrical, plumbing, fire protection, roadway and parking improvements, landscaping, and site work. Phase three included demolishing three existing buildings and the necessary finishing site work.
You may be interested in...
