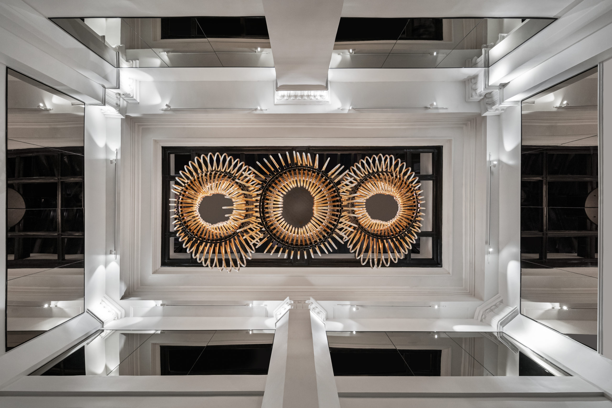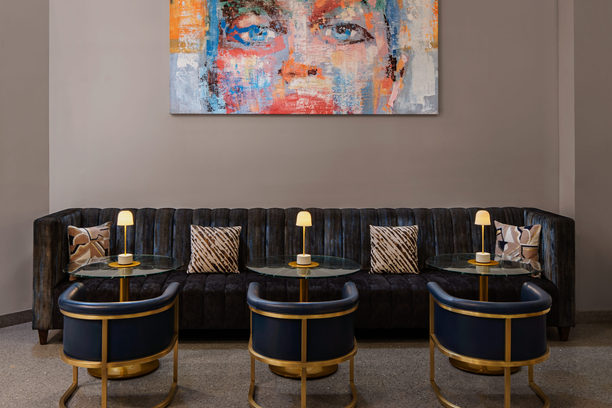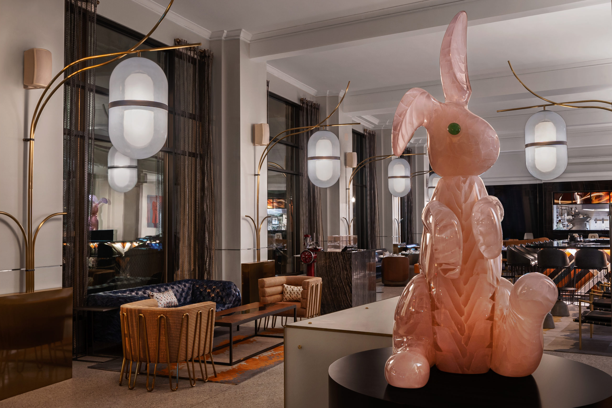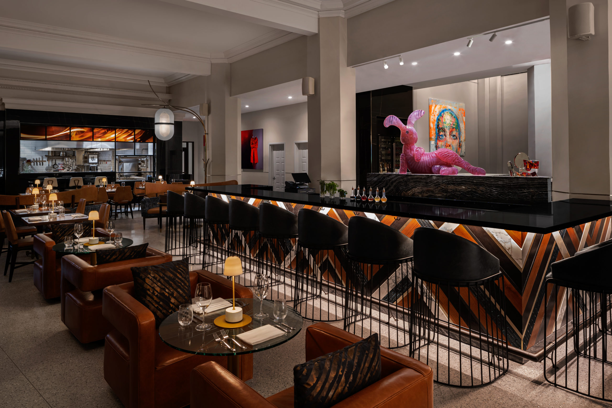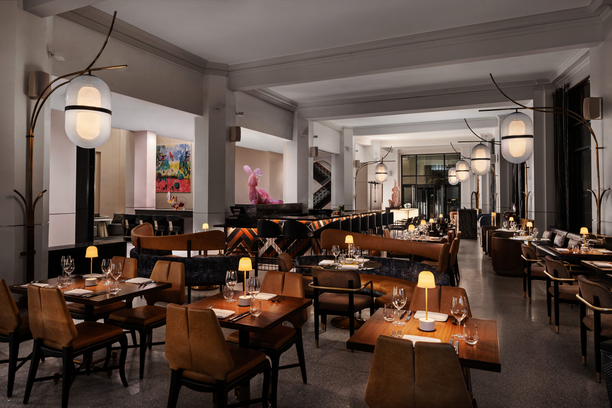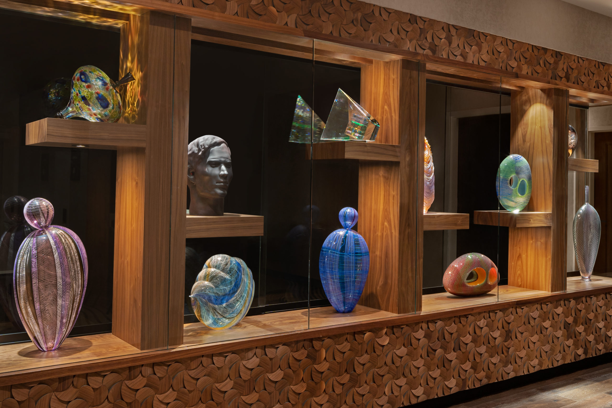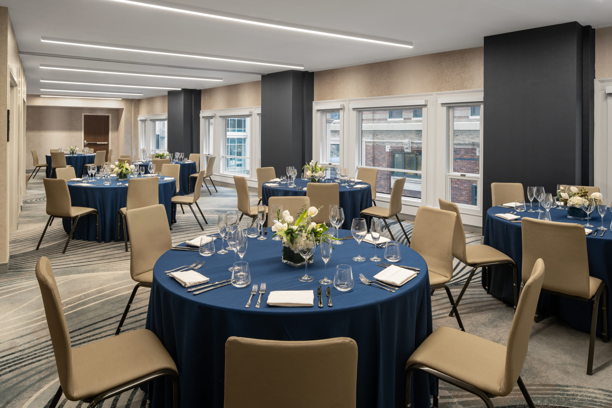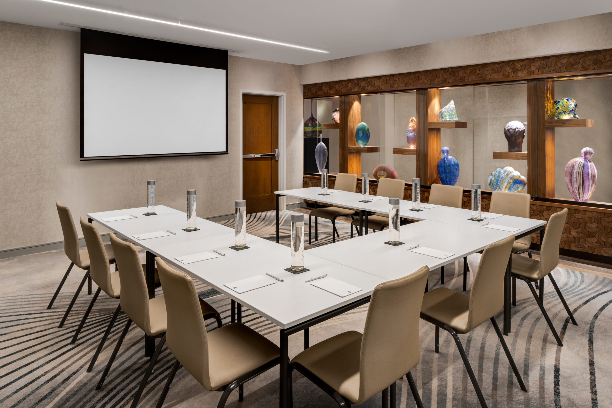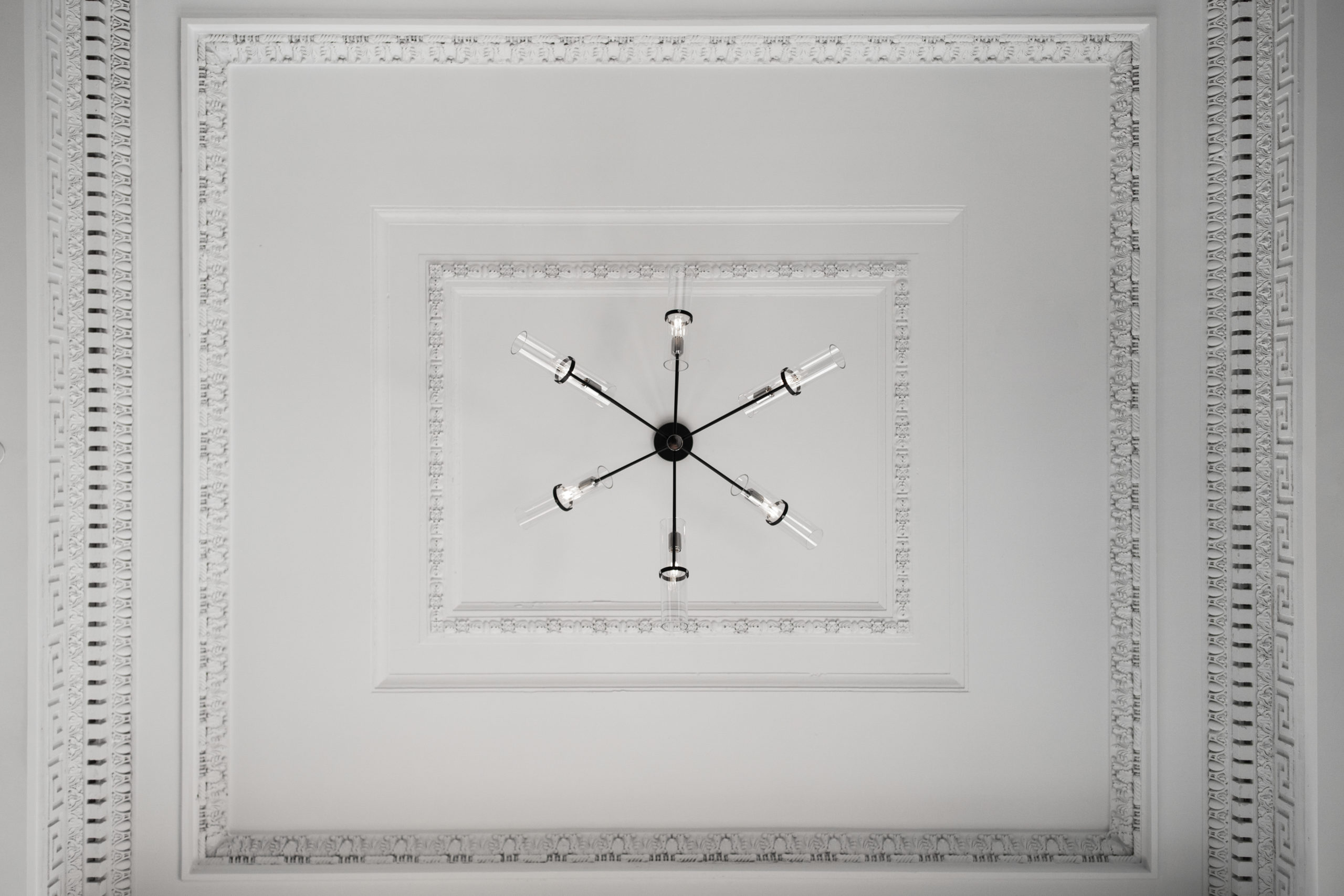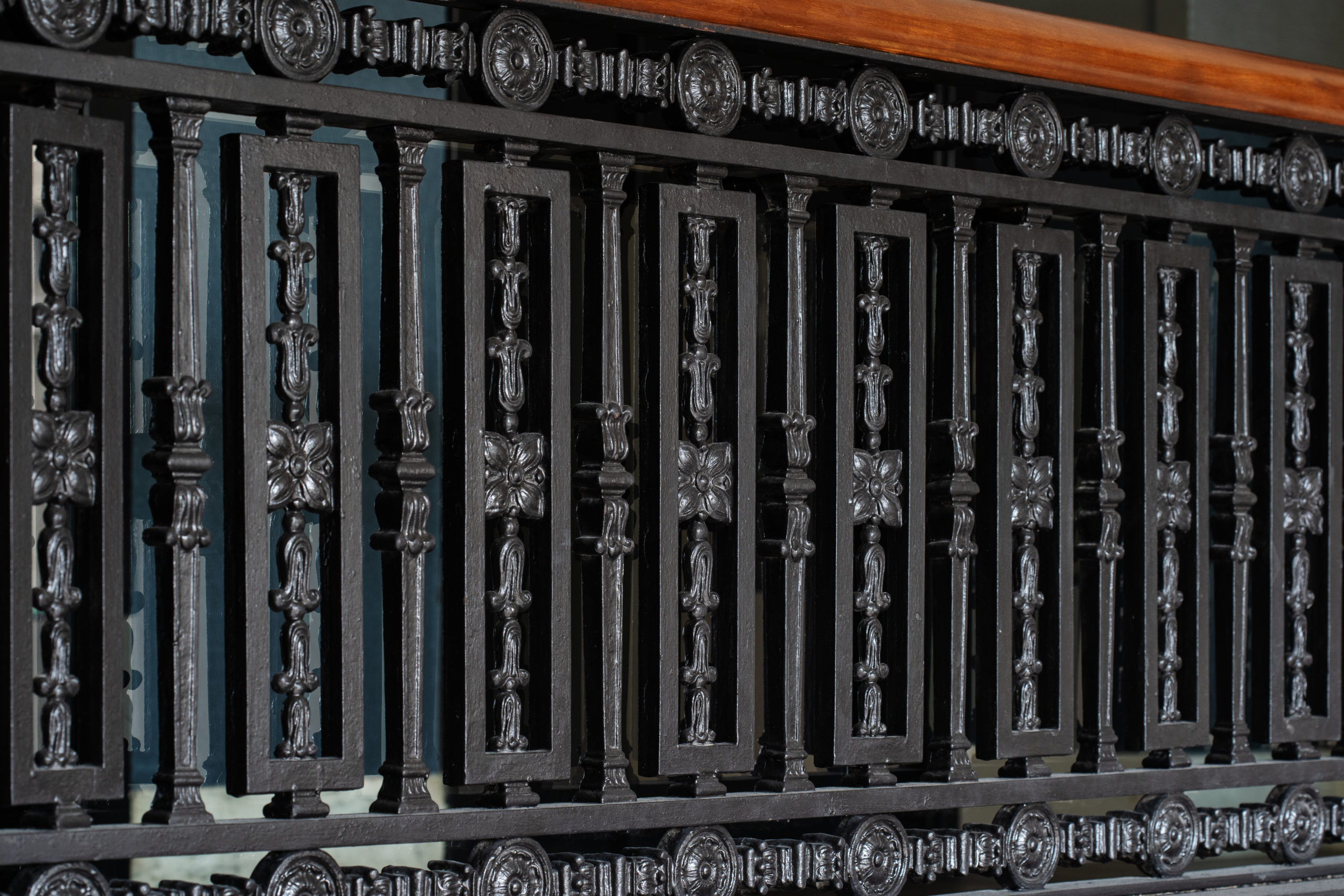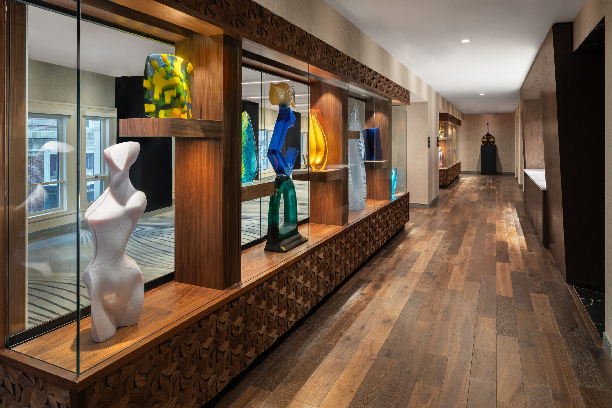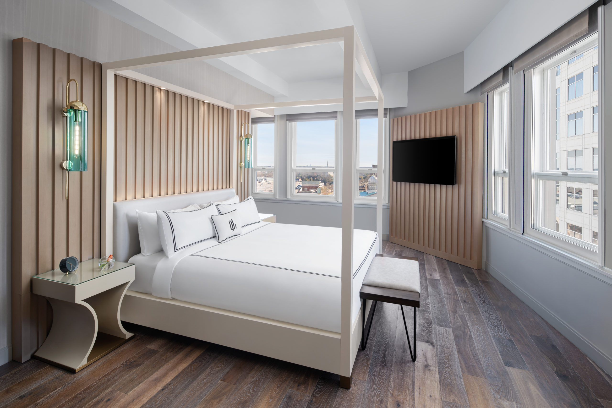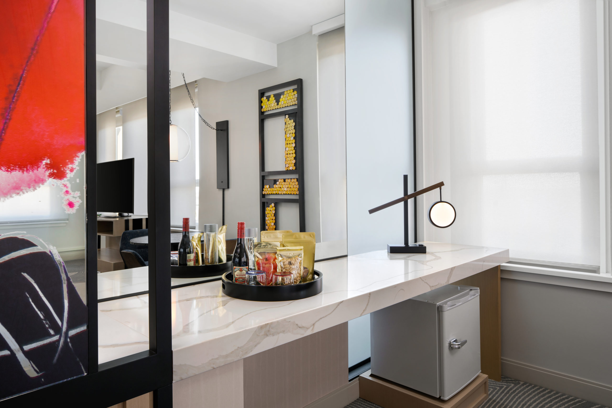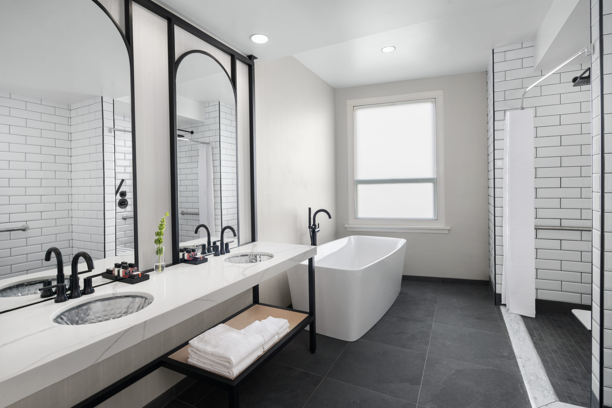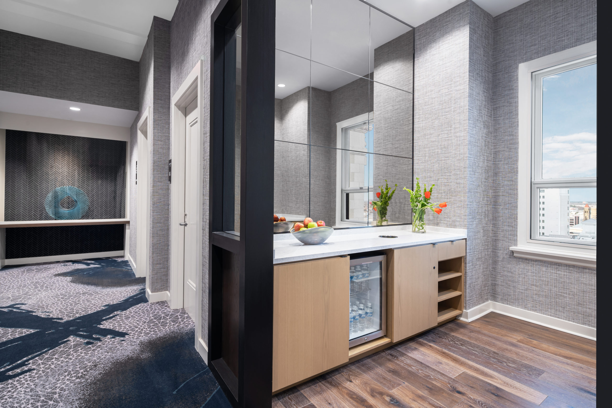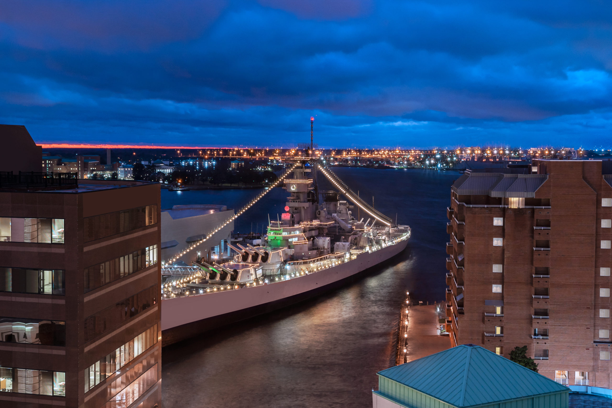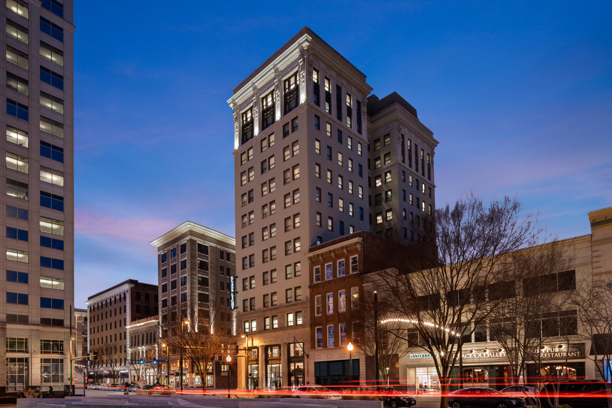Originally built in 1912, this historic building was initially constructed as the headquarters for the F.S. Royster Fertilizer Company. This historic adaptation transformed the building into a modern hotel without losing its historic charm. Located in the Downtown Norfolk Historic District, the century-old building now boasts 113 masterfully detailed guest rooms and suites, two meeting rooms, two board rooms, an upscale French restaurant and bar, and a full-service kitchen. The adjoining building is a new, four-story art gallery and event space that hosts rotating exhibits, including works from local artists.
The building was designed to provide an artistic experience. From the moment guests enter the building until they reach their room, the design creates an activated and highly experiential journey, connecting them conceptually and physically to the artwork. The overall architectural design utilized natural light to enhance the interior features, from the art to the finishes, to create a remarkable glow. The process of glassmaking, incorporating the elements of sand, fire, and air, is played out in curated, whimsical details in the hotel’s spaces. Guestrooms are decorated as a play on the glassblower’s studio. Rooms offer an open concept so guests can efficiently work, relax, or create in the space. In the public spaces, glasswork takes center stage. The marriage of wood and glass details also nods to the glassmaking process.
The project’s overarching challenge was maintaining the building’s character while modernizing and converting the deteriorating office space into a high-end hotel. This required innovative solutions and constant collaboration between all team members, much of which occurred during an extensive two-year preconstruction phase and an eight-month demolition period. During these phases, our team used innovative technology to aid our efforts.
The successful preservation and conversion of this building illustrate that it is possible to fully embrace a historic building’s inherent character while altering its use to meet modern needs.
Awards:
- Norfolk Preservation Collective’s Preservation Award of Excellence in the Mixed-Use category
- Norfolk Preservation Collective’s Preservation Award of Excellence in the Flood Prevention category
- The Associated Builders and Contractors Virginia Chapter’s (ABCVA) Honor Award of Excellence in the Historic Renovation category
- The Hampton Roads Association for Commercial Real Estate’s (HRACRE) Award of Excellence in the Best Renovated or Historic Rehabilitation category
- The Hampton Roads Association for Commercial Real Estate’s (HRACRE) Jurors’ Choice award, an honor given to the most notable project overall
