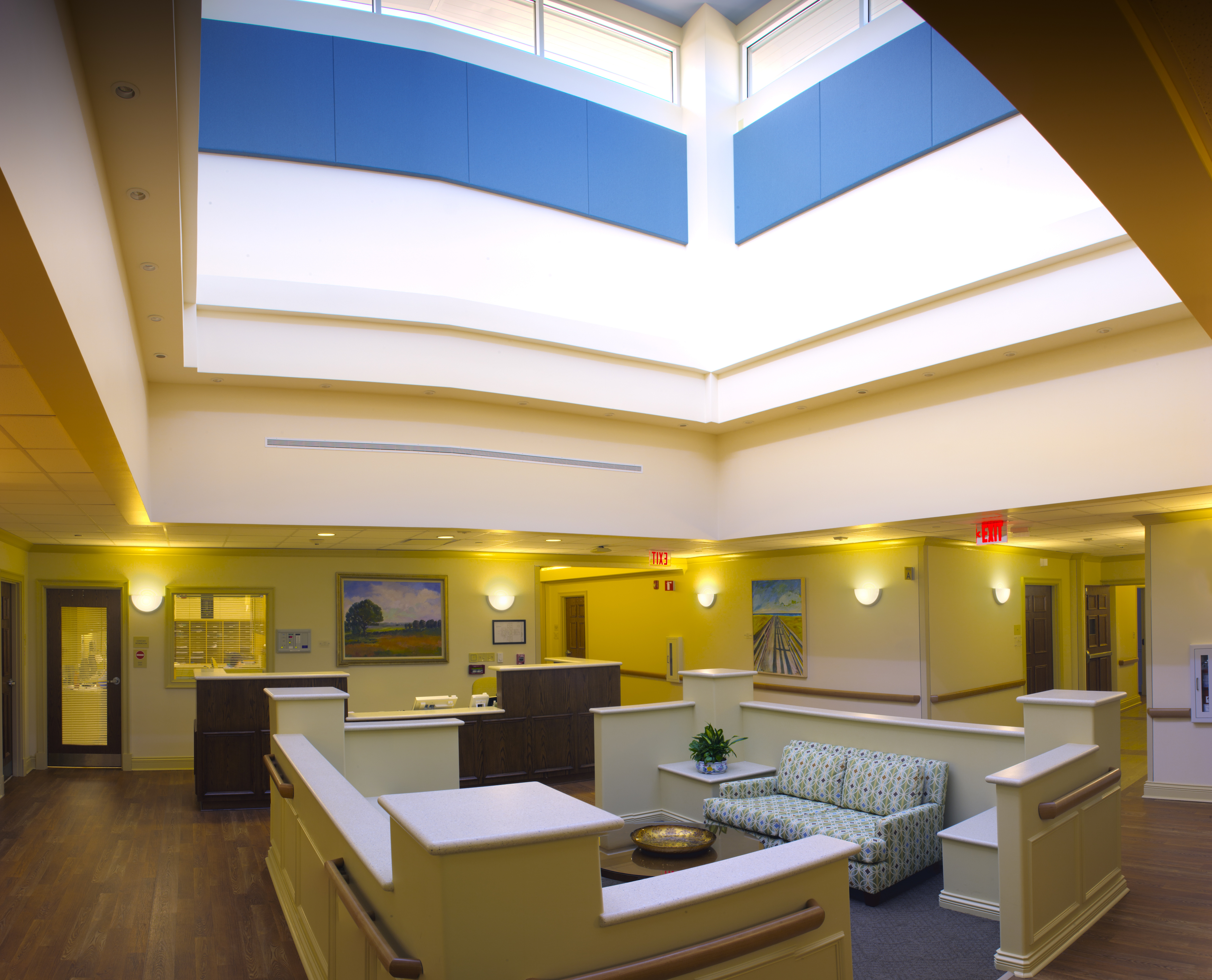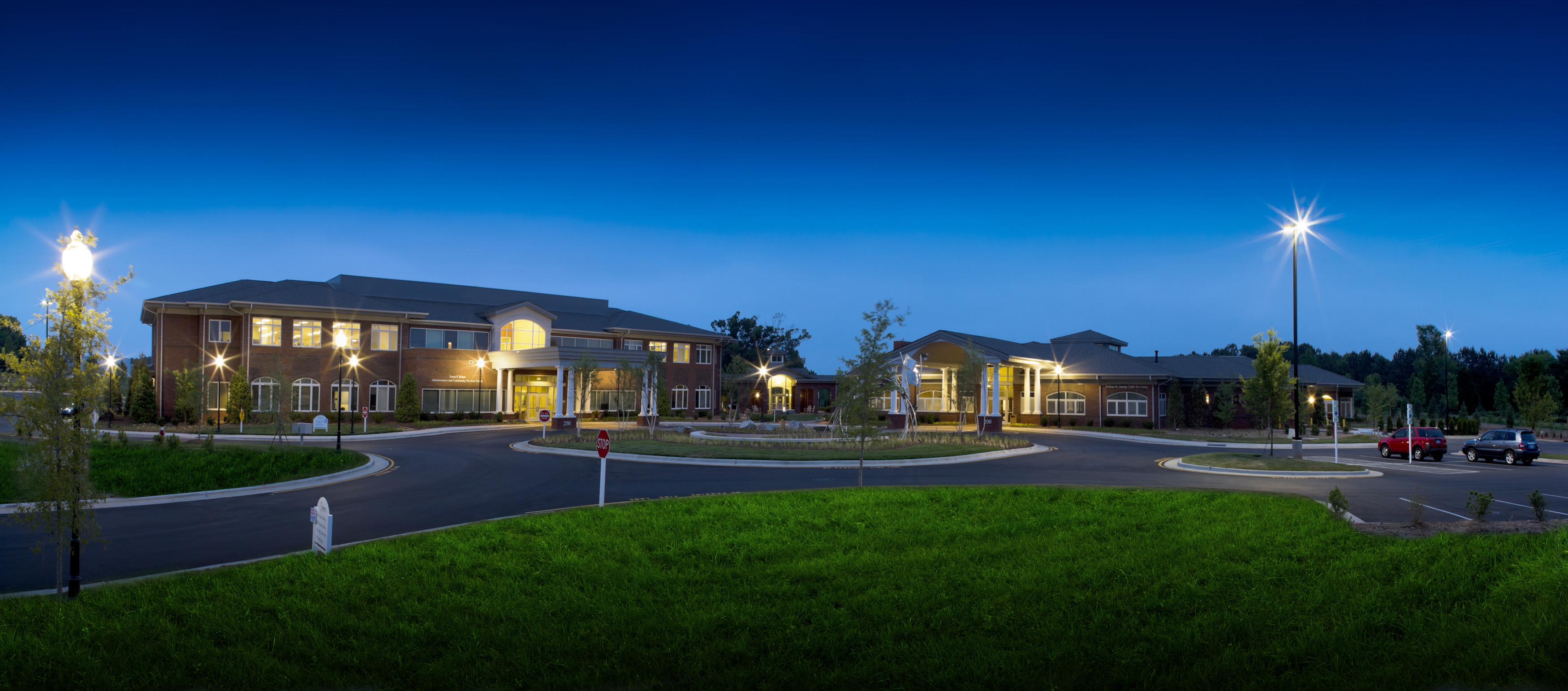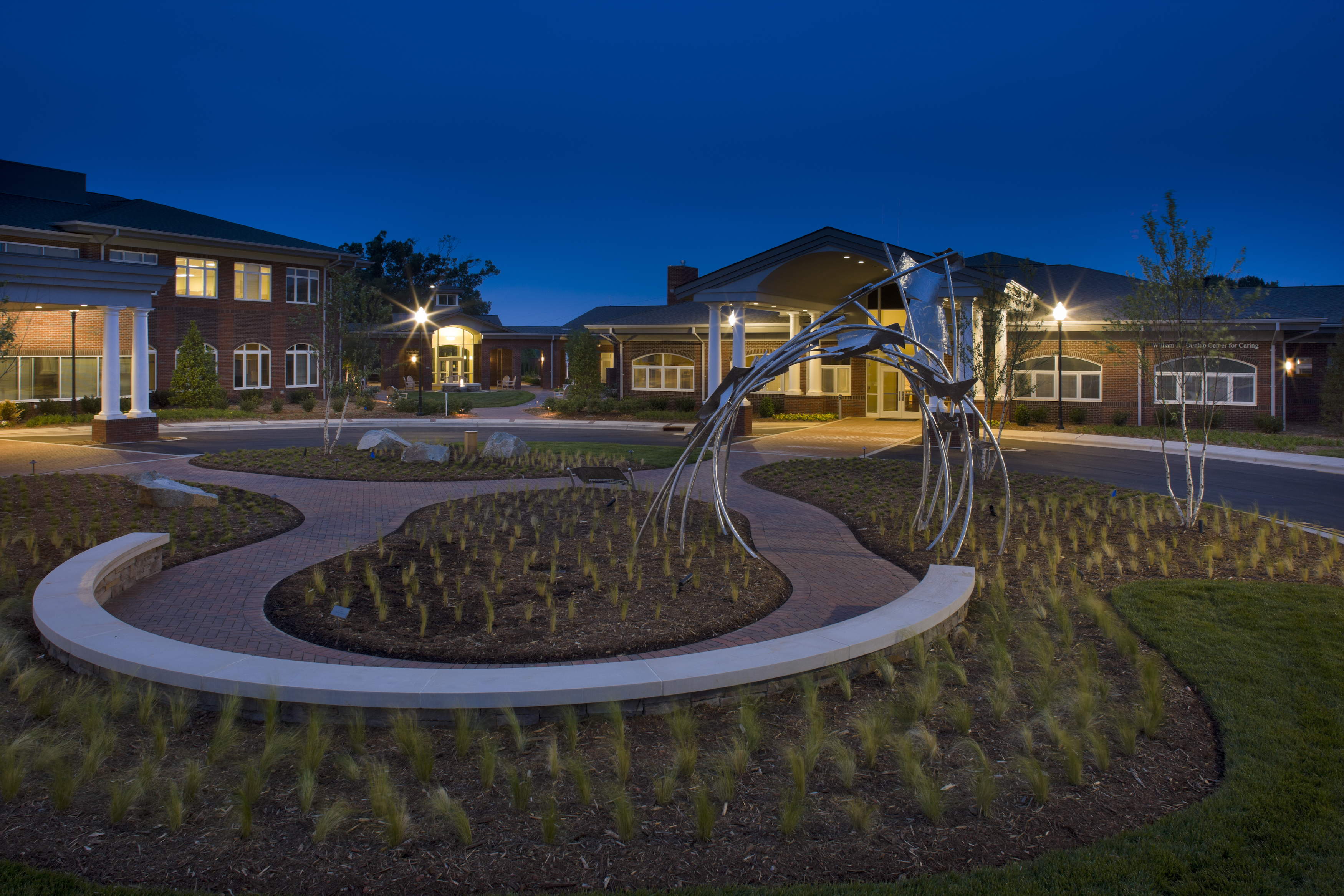Clancy & Theys Construction Company provided construction management for the Transitions LifeCare building. It is the first stand-alone hospice facility in Wake County. The project involved the construction of three separate steel-framed structures with brick veneer on metal studs, totaling 47,000 SF. These buildings include 1,047 SF of spiritual sanctuary, a two-story, 27,467 SF administration building, and a 20-bed, 19,256 SF hospice facility. Patient rooms are 300 SF and have double doors open to a courtyard. The interior design conceals the medical devices to create a home-like environment. The center also features a family kitchen and dining room, a family living room, laundry facilities, family offices, a reflection room, a lobby and reception area, a nurse’s station, and three patient wings.
Clancy & Theys returned to complete an expansion of the hospice facility. The project included adding 10 new inpatient beds, allowing for the daily care of up to 30 patients, and expanding the facility by 7,600 SF. The expansion features a new family room, two nurses’ stations, a charting room, and a secure medical storage room. Further, Clancy & Theys upgraded the entire facility’s backup oxygen system to include an automated switchover in the event of a primary oxygen malfunction.
We demolished two sunrooms on the ends of each wing to integrate the expanded facilities into the existing structure. We also modified processes and tools to minimize noise and create a sensitive, peaceful atmosphere for hospice patients and their families.
The facility remained operational during construction.



