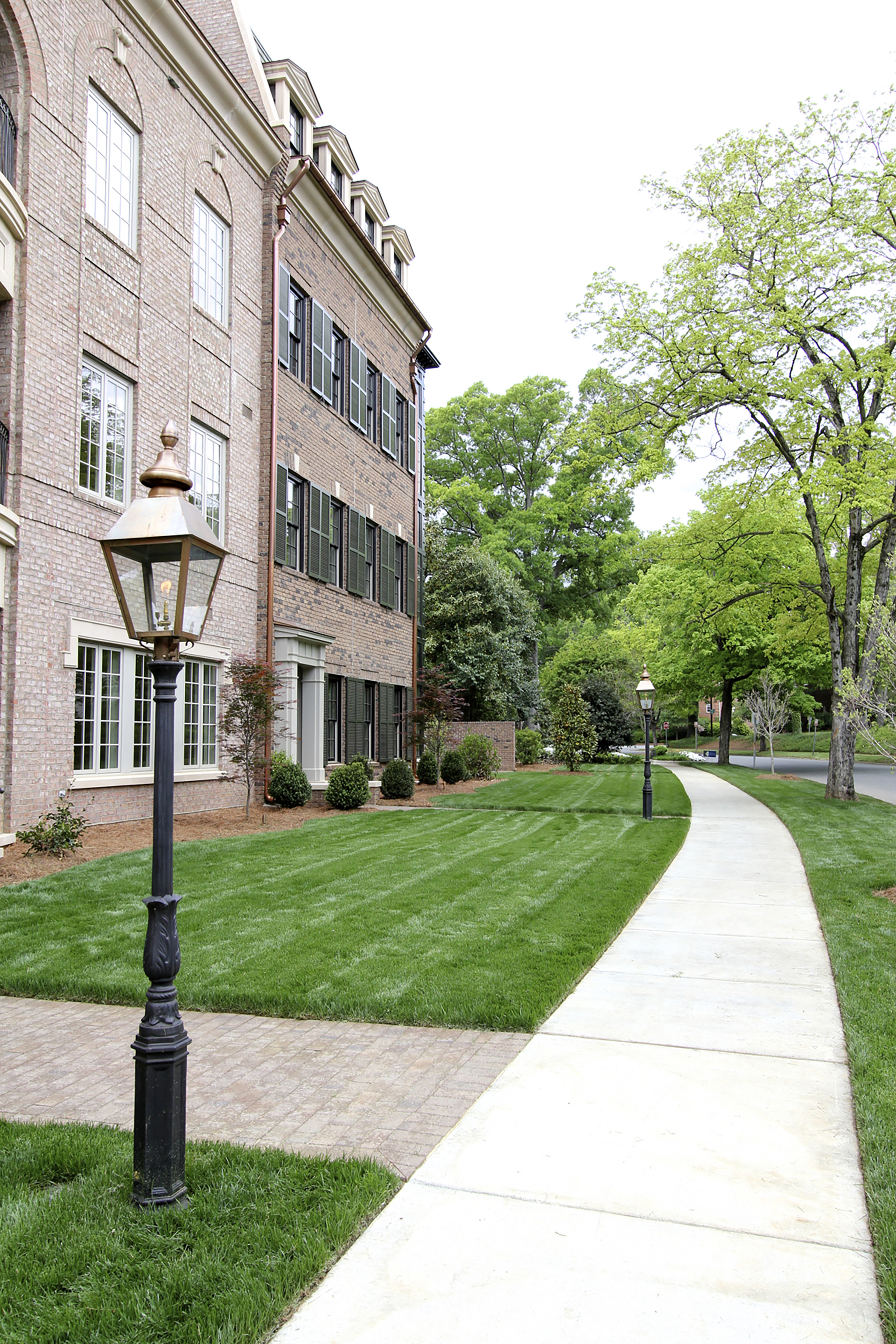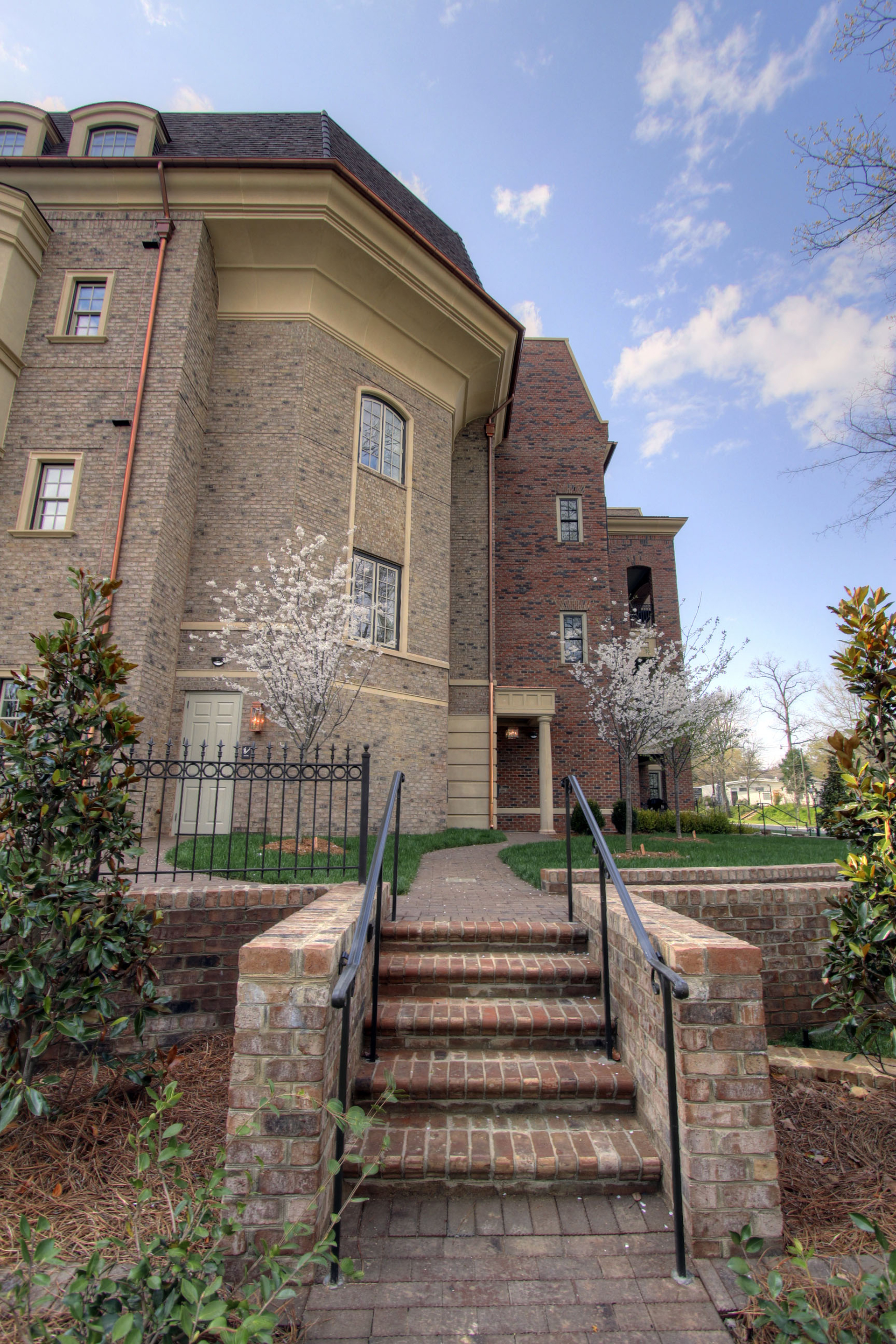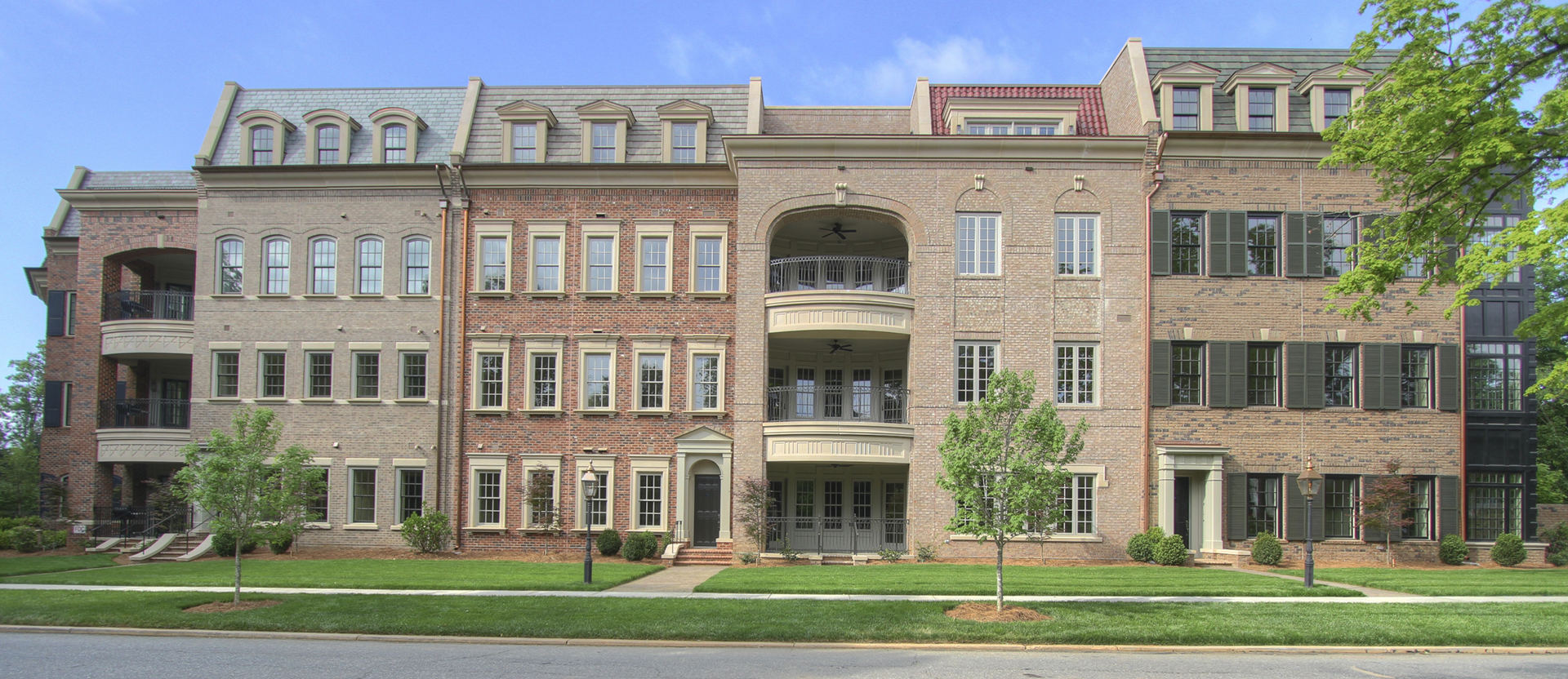Clancy & Theys Construction Company assisted in the construction of The Cherokee Condominiums as a General Contractor. A 95,000 SF, 20-unit high-end condominium project historically inspired in an exclusive neighborhood nestled southeast of Uptown Charlotte. The Cherokee, built amid majestic oaks and gardens, is a four-story steel framed structure with one level of underground parking. Exterior consists of brick and precast elements, clad windows and patio doors, extensive slate and copper mansard roofing, and fully adhered Carlisle membrane over the main body of the building. Balconies with slate floors are provided for each unit. Each unit features two-piece crown molding, wood base, door and window casings, extensive hardwood flooring, custom cabinets and granite counter tops, ventless masonry fireplaces, Subzero and Viking appliances.
The Cherokee Condominiums
Overview
You may be interested in...



