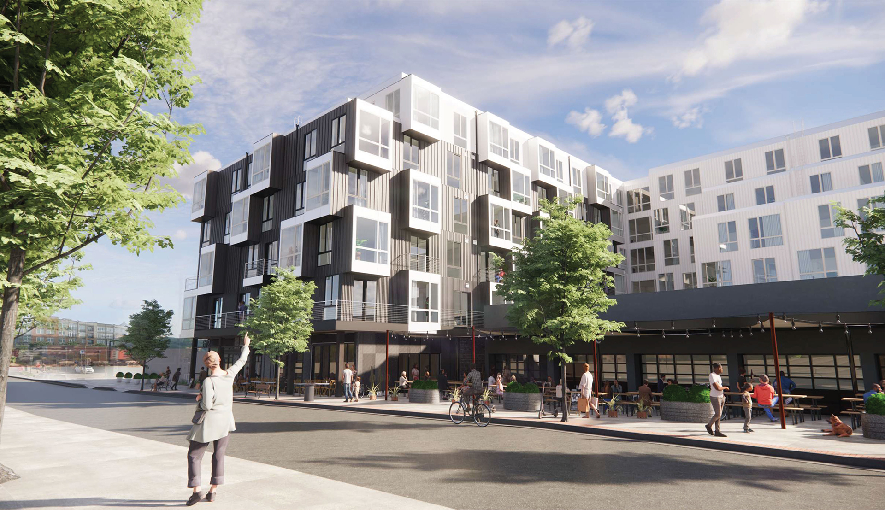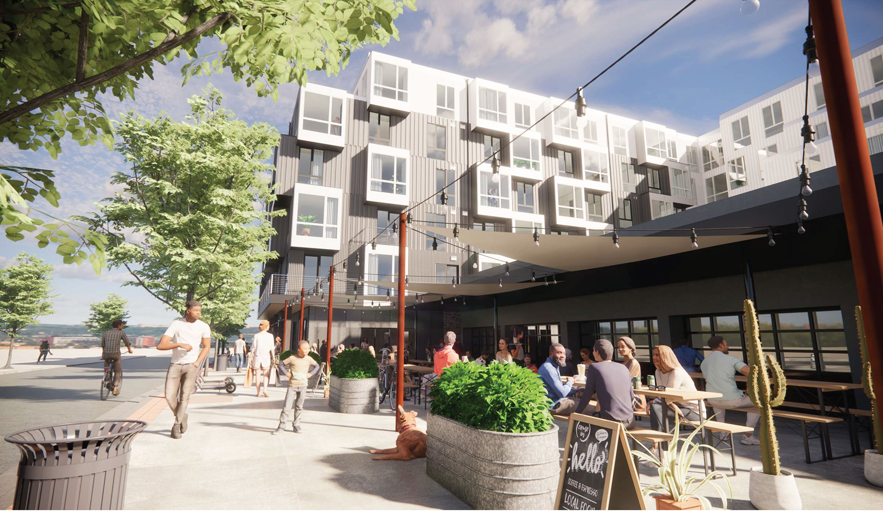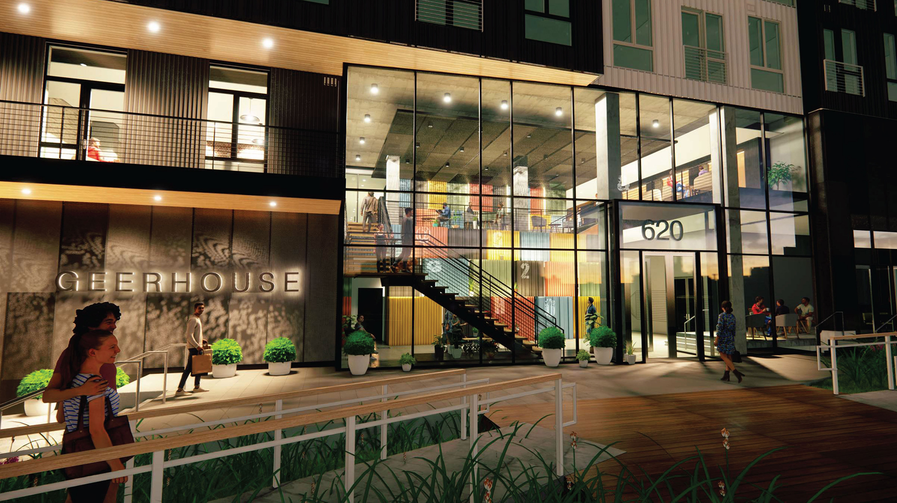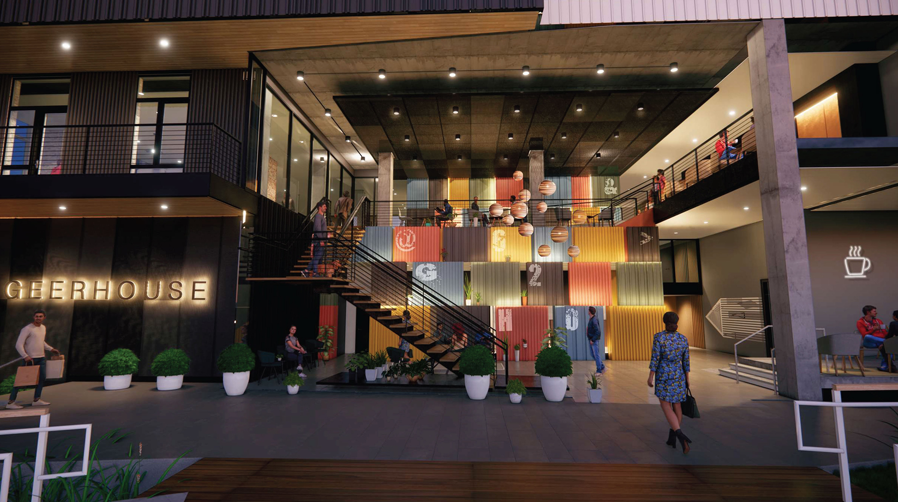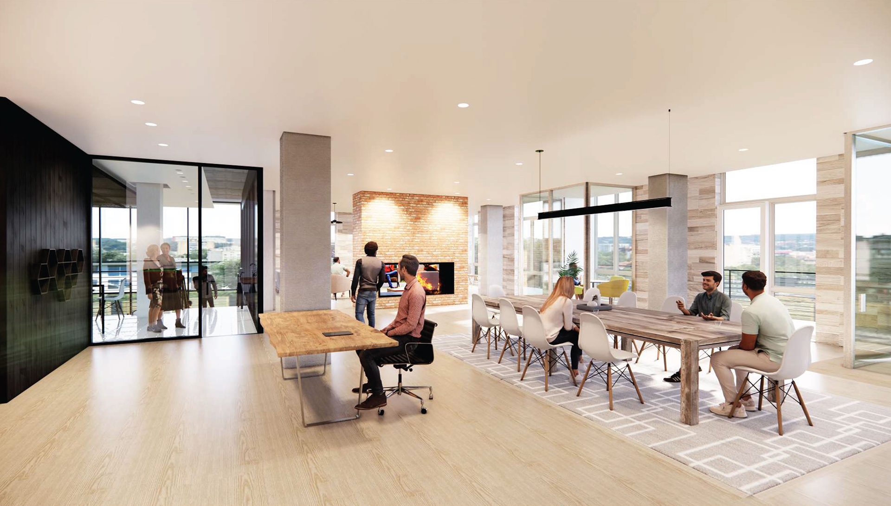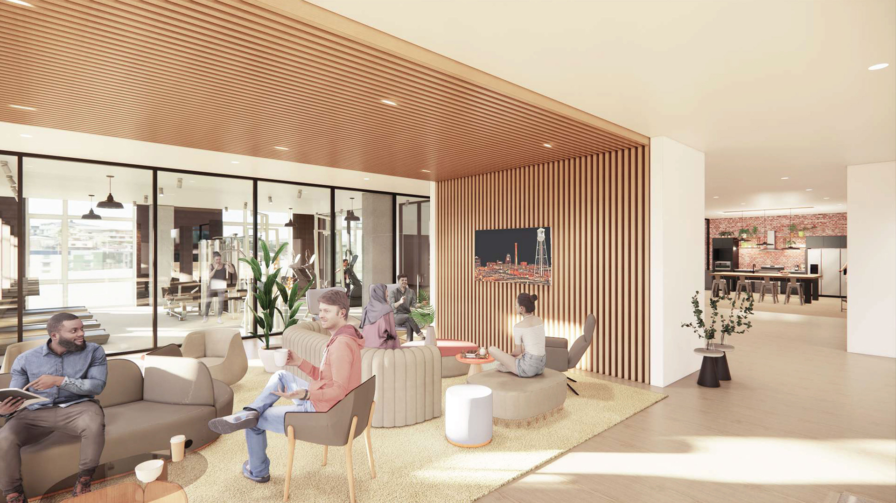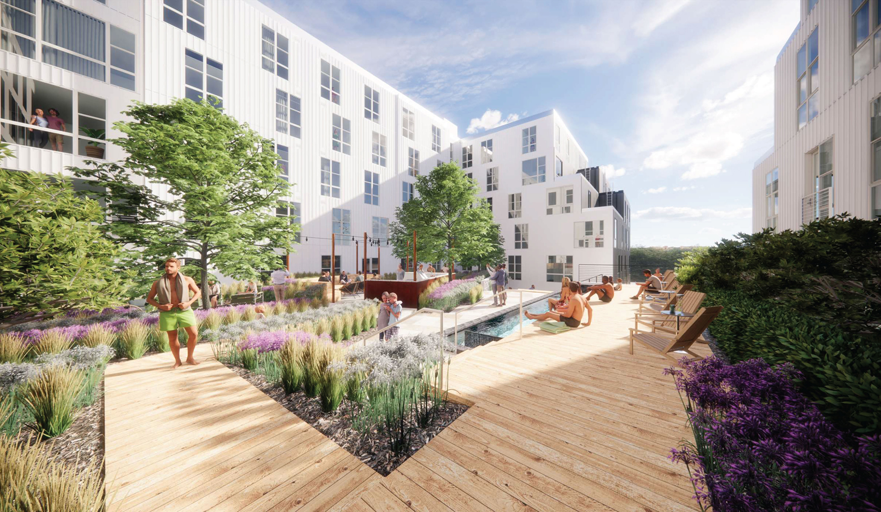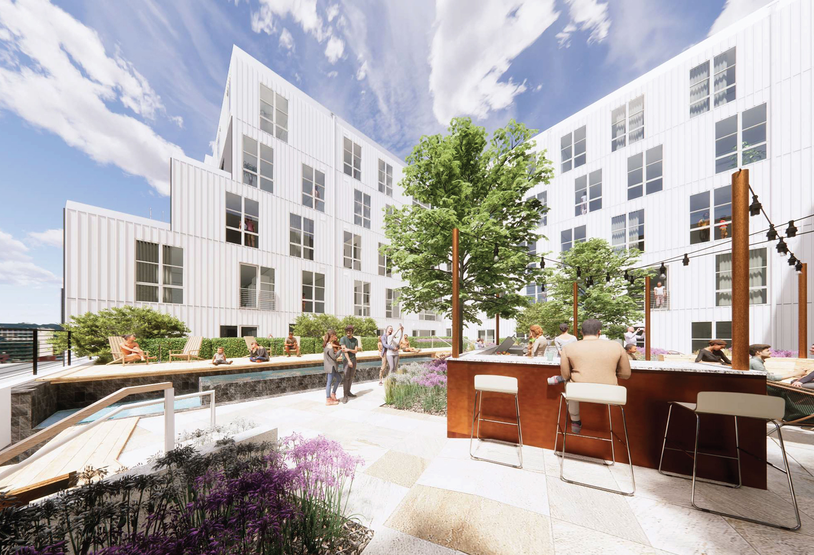Geerhouse is a mixed-use multi-family development with retail at ground level. Located in the Foster and Geer Street Historic District in Downtown Durham, NC, this development’s central location near jobs, nightlife and entertainment caters towards young professionals.
Clancy & Theys Construction Company is providing construction management services for the 269,000 square foot development with over 13,000 square feet of retail space. The structure includes 5 floors of wood framed construction housing 220 apartment units over four floors of concrete podium with parking, amenity space, and retail space. The apartment complex will include a full courtyard with waterfall fountain and amphitheater seating, grill and bar areas, and a private elevated garden. It will cater to recent professional trends by including private office space and breakout rooms for collaboration. Building amenities will include a dog wash room, yoga room and fitness studio with gym, a lounge, dining areas, and a kitchen.
Extensive preconstruction and logistics planning were required to account for a zero lot line adjacent to existing buildings. The project footprint will include a generator and transformers as well as a pedestrianized community corridor with a large sidewalk and professional landscaping linking Foster Street to Rigsbee Avenue. There will be three levels of parking below grade with 184 spaces.
Renderings courtesy of Studio Twenty Seven Architecture.
