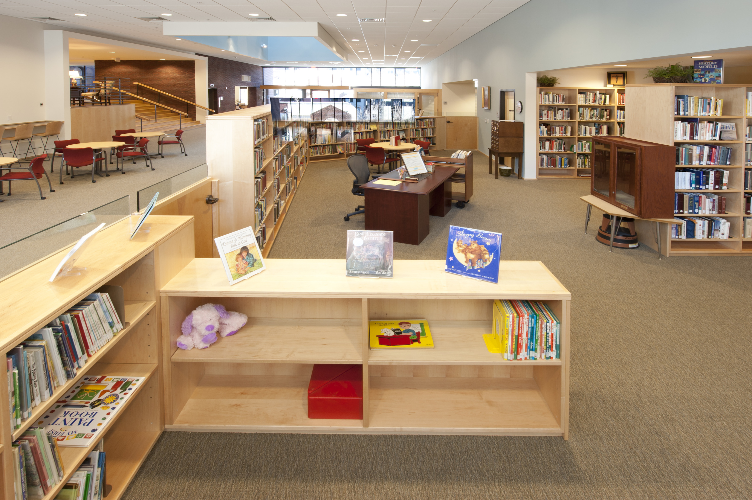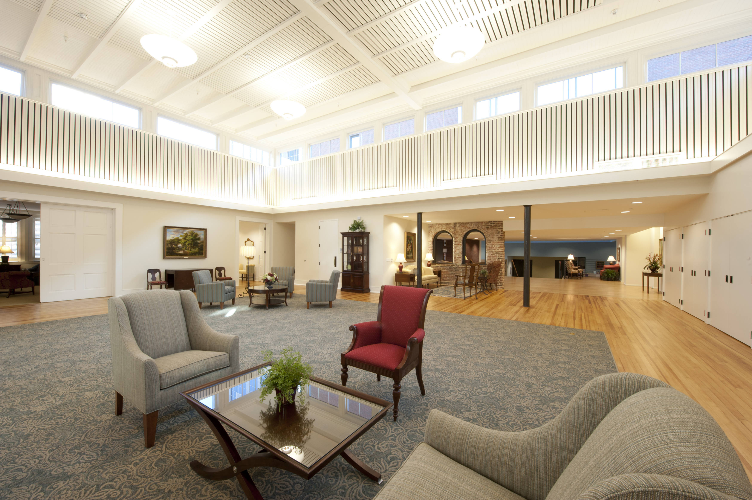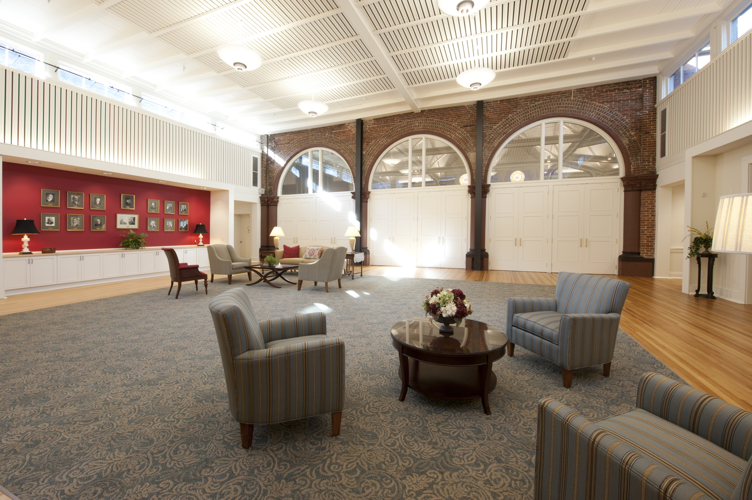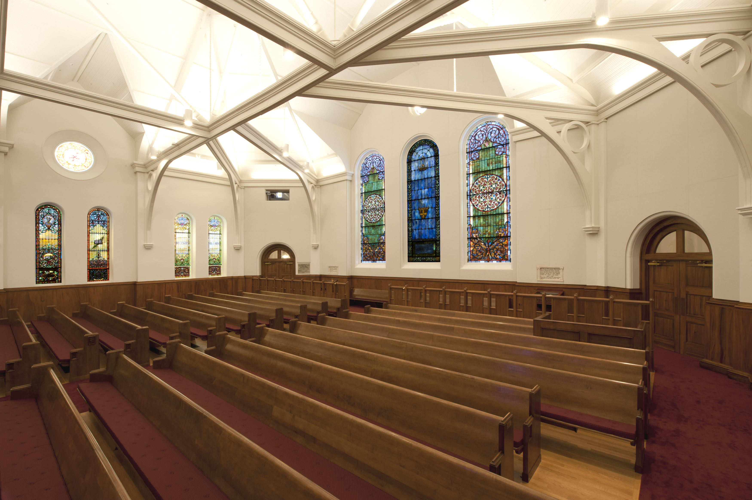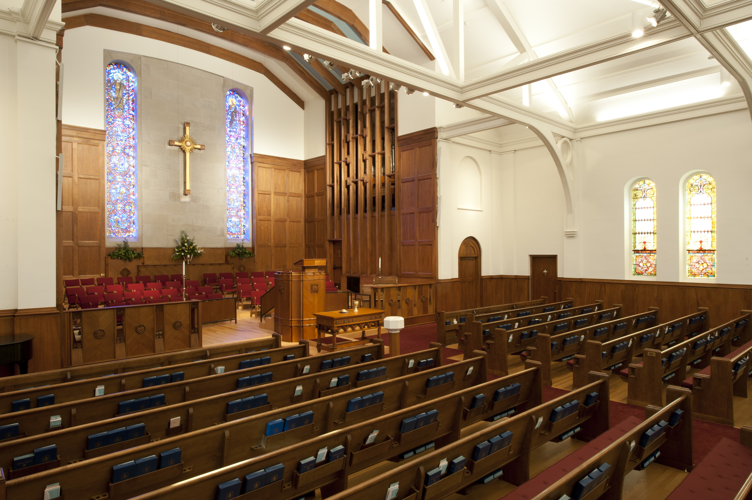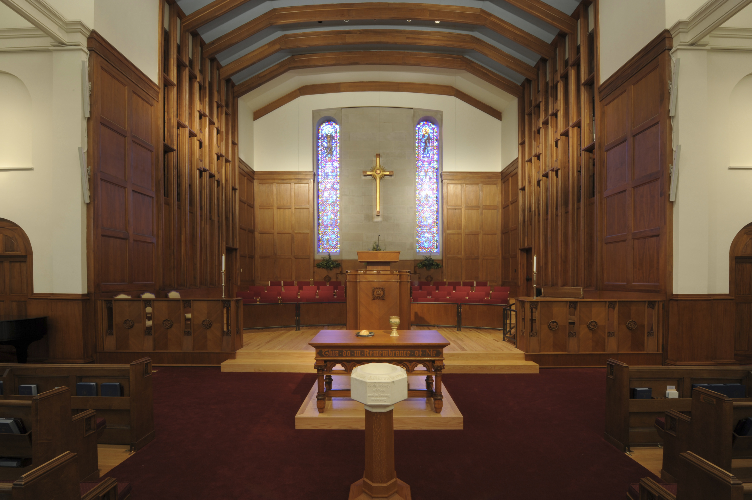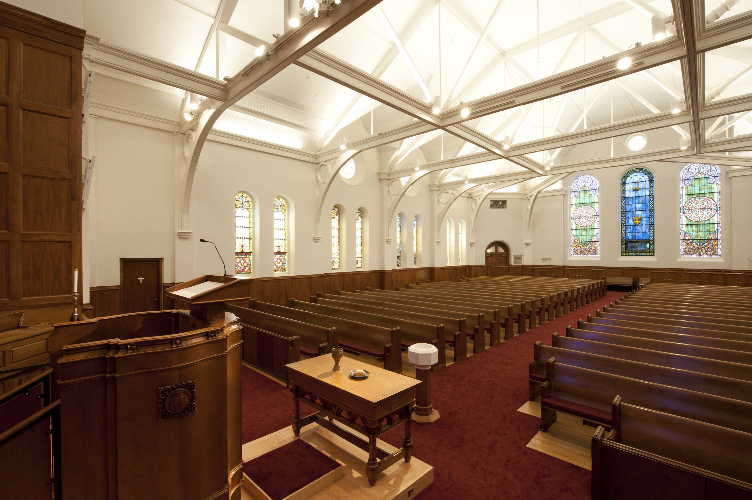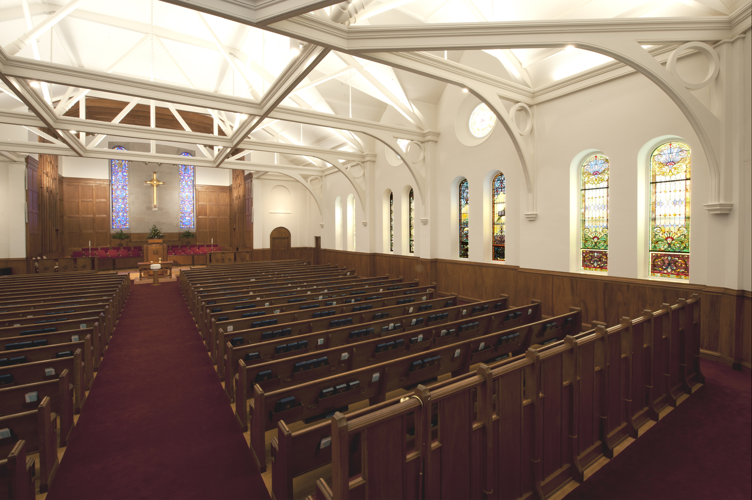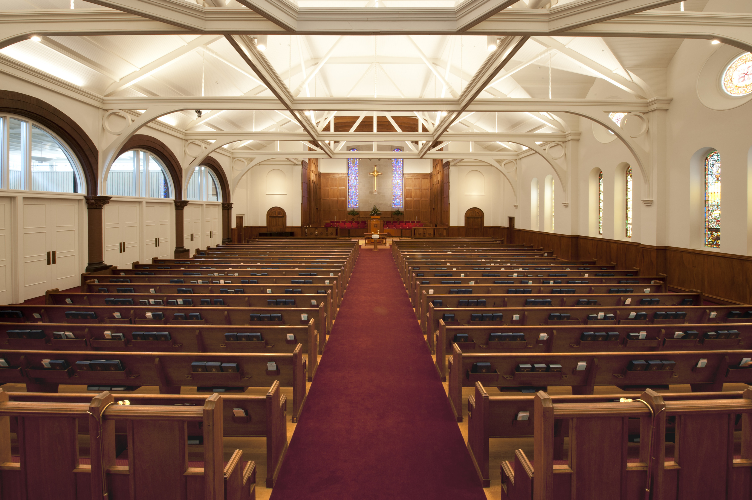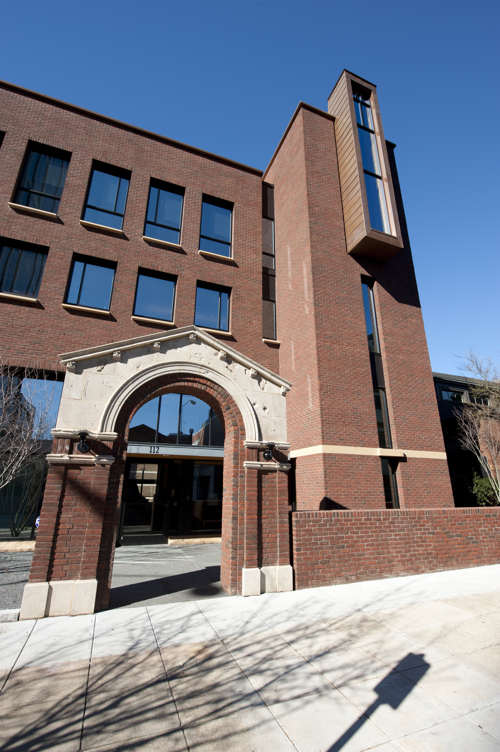Overview
Clancy & Theys provided construction management services for the renovation of a 100-year-old sanctuary at First Presbyterian Church, which involved restoring this historic site to its original splendor. The project included restoring associated spaces, uncovering prior renovations done in the church’s long history, and completely revamping the 21,000 SF church. Structural and code issues necessitated the demolition of the education building; a modern 26,000 SF facility with three stories and a basement was constructed in its place. The design complements the other buildings on the church campus. Portions of the old building, such as a grand limestone pediment, were saved and incorporated into the new facility.
You may be interested in...
