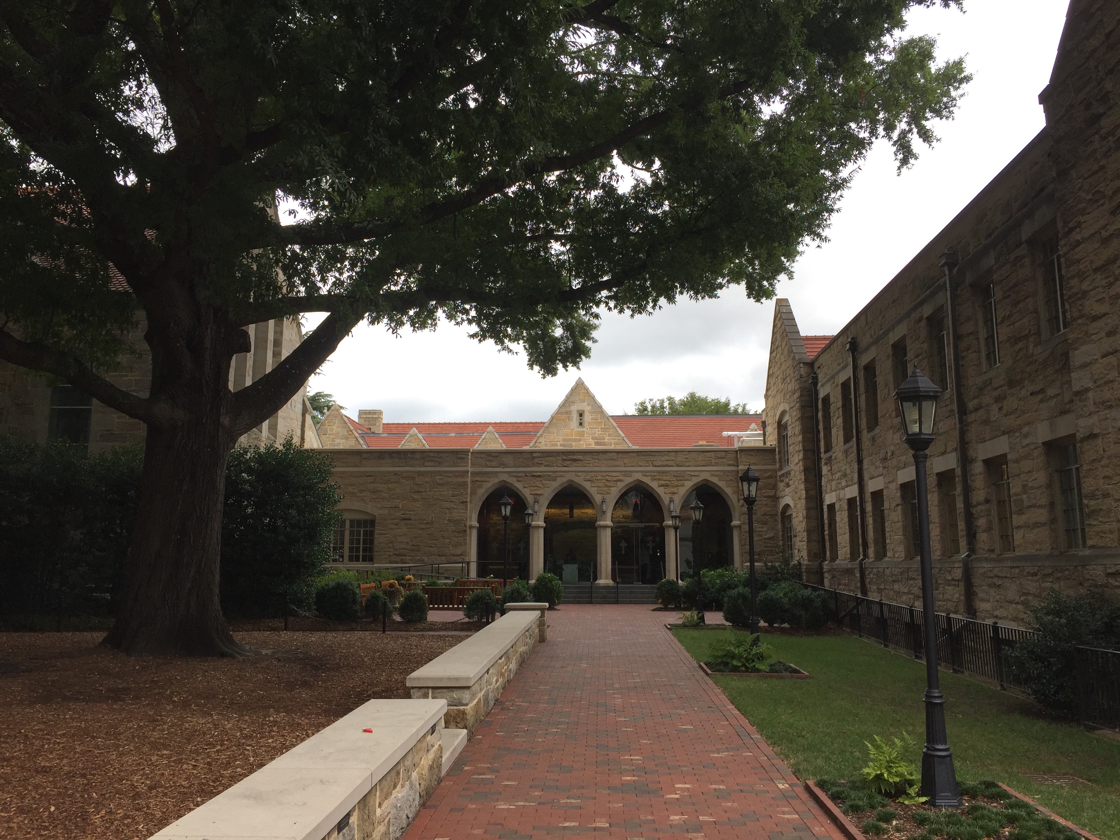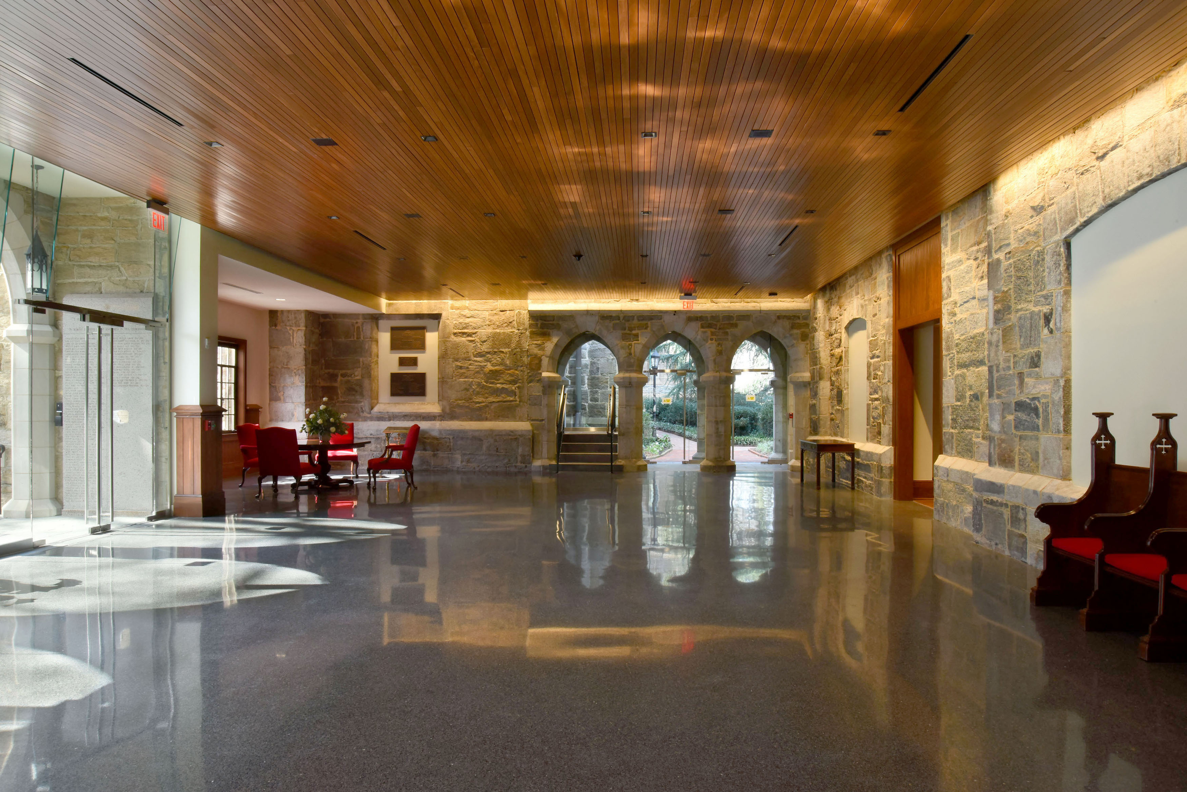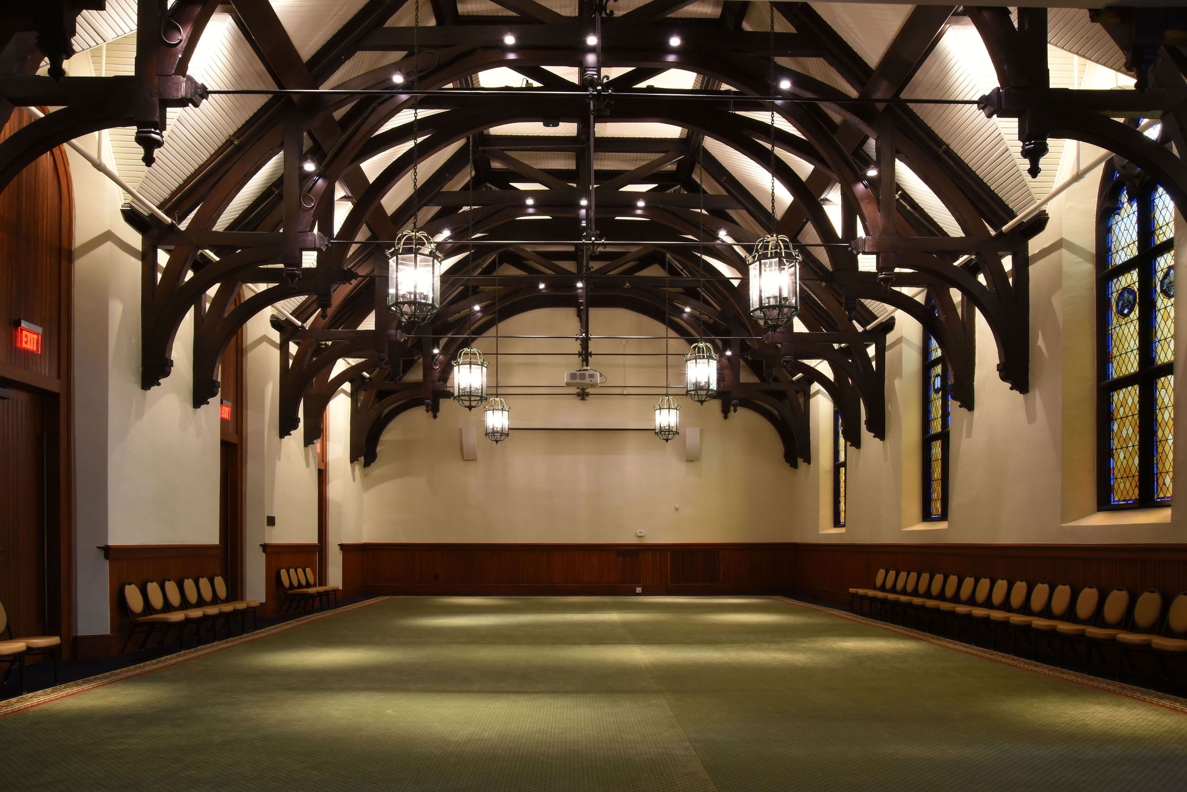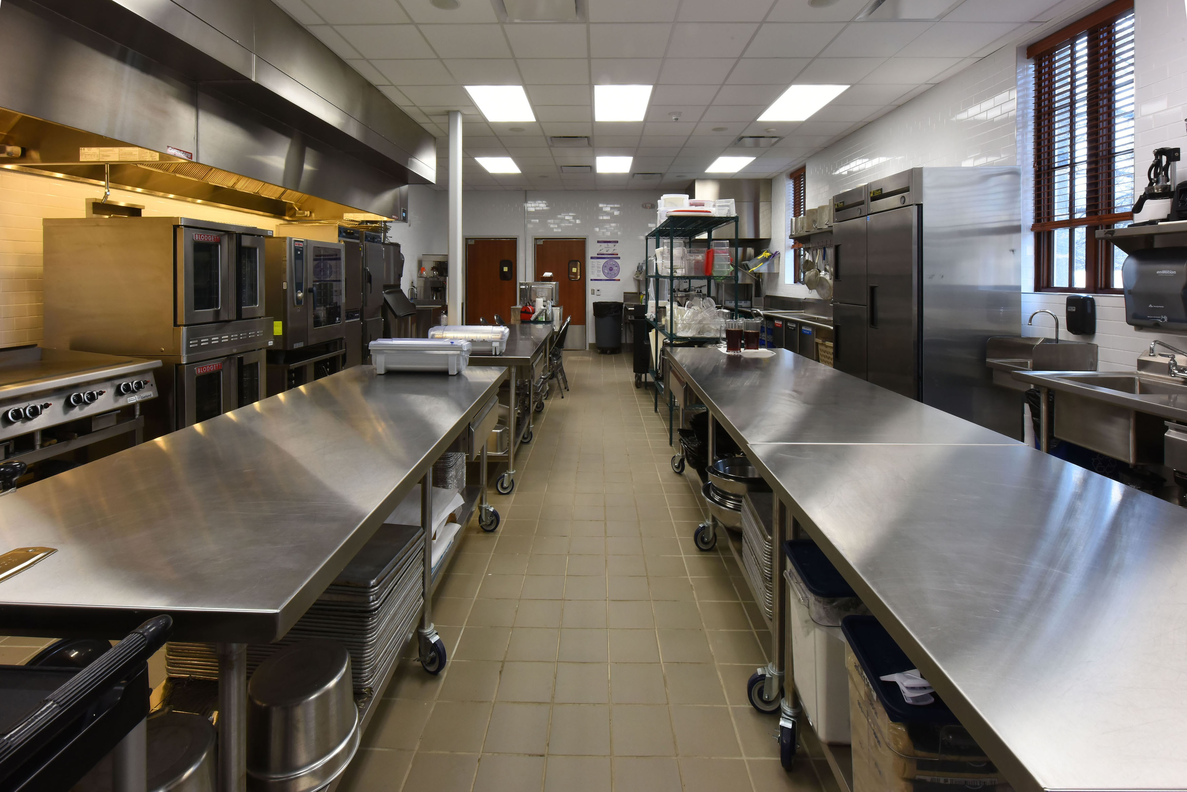Clancy & Theys Construction Company provided construction management for the historical Christ Episcopal Church in Raleigh, a National Historic Landmark. The church is the oldest example of the early Gothic Revival style in the South, designed by Richard Upjohn, founder of the American Institute of Architects, in 1848. The sanctuary was consecrated in 1854, and the bell tower was completed in 1861.
Clancy & Theys has partnered with Christ Church on several renovation and expansion projects. Our most recent project, completed in 2016, was a 5,000 SF expansion and 3,000 SF renovation to create new gathering spaces, expand the parish hall, and relocate, expand, and update the kitchen. Special care was taken to match the new granite façade to the historic one, emphasizing the color and pattern of the new stones. A TPO and slate roof were installed to match the original structure. The interior finishes included extensive millwork and over 3,000 SF of wood ceilings.
After selective demolition, Clancy & Theys realized that the current structure was inadequate to support the addition’s weight. We installed extra steel supports and added piers in the basement of the original structure to support the additional steel. Also, during selective demolition, we discovered interior granite walls that had been plastered over. Instead of replacing these walls, we restored them, adding to the historic character of the church.
Clancy & Theys also completed the Baker Wing renovation for Christ Church. This three-story classroom building was completely gutted, including the removal of hazardous materials, before undergoing a full renovation. We also completed a complex renovation of the historic sanctuary, which involved extensive excavation both inside and underneath it. The excavation permitted existing floors to be leveled and created a crawlspace to accommodate the HVAC duct—some of it 8 feet in diameter—and new HVAC equipment. The project also involved restoring the original floors and pews, as well as adding new electrical, fire protection, trim, plaster, and paint work.




