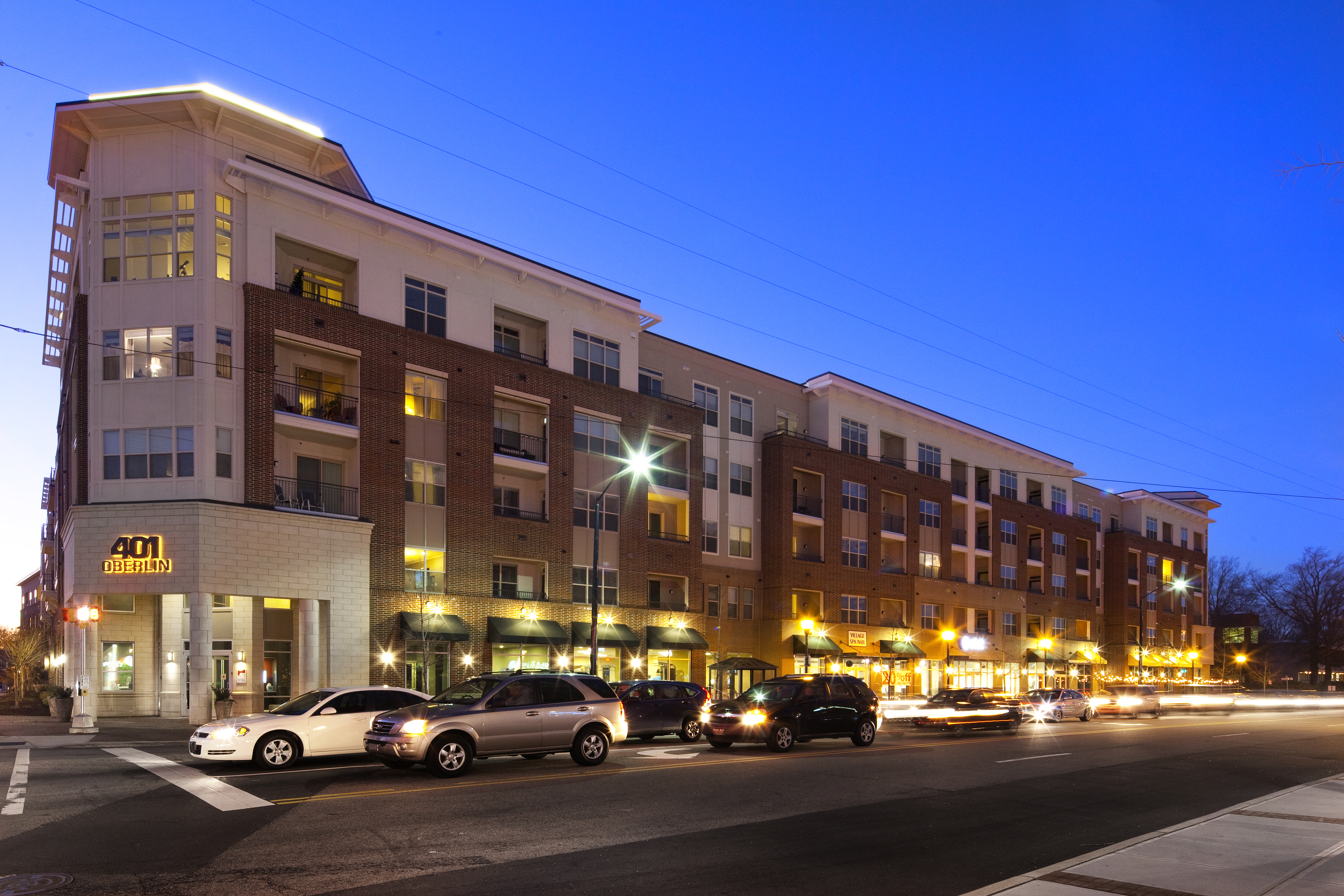Overview
Clancy & Theys Construction Company provided construction management services for the 401 Oberlin project. This multi-family mixed-use development features 242 units and 14,000 SF of retail space. The apartments and retail wrap around a five-story parking deck and a courtyard with a swimming pool. The 3-, 4-, and 5-story apartments are wood frame with a portion constructed over a concrete podium. The project includes yoga, fitness, clubhouse amenities, and premium unit interiors. The exterior is brick, stucco, and cementitious siding. The project is constructed on a tight city site in Raleigh, located in Cameron Village and surrounded by public streets and neighborhoods.
You may be interested in...

