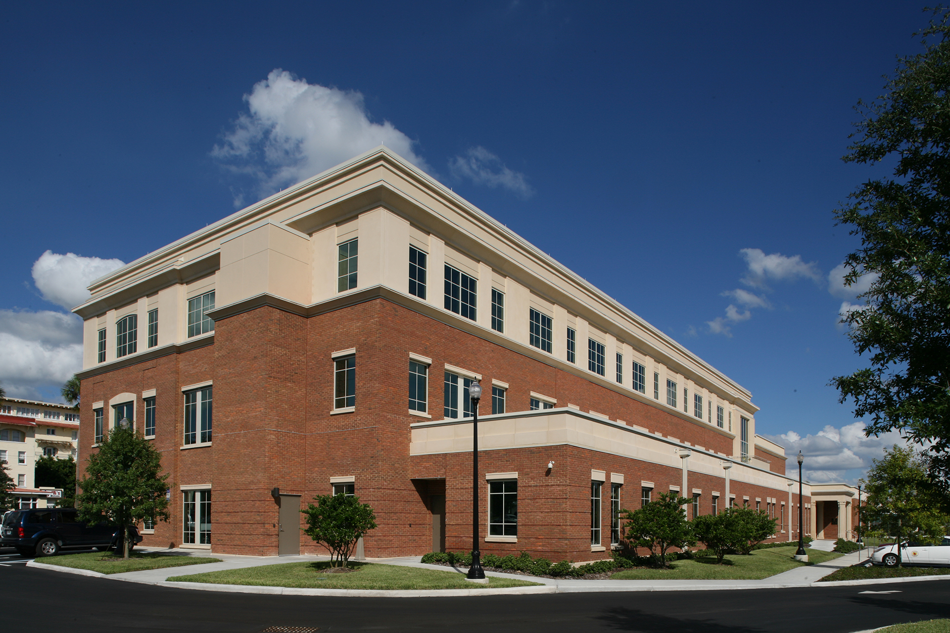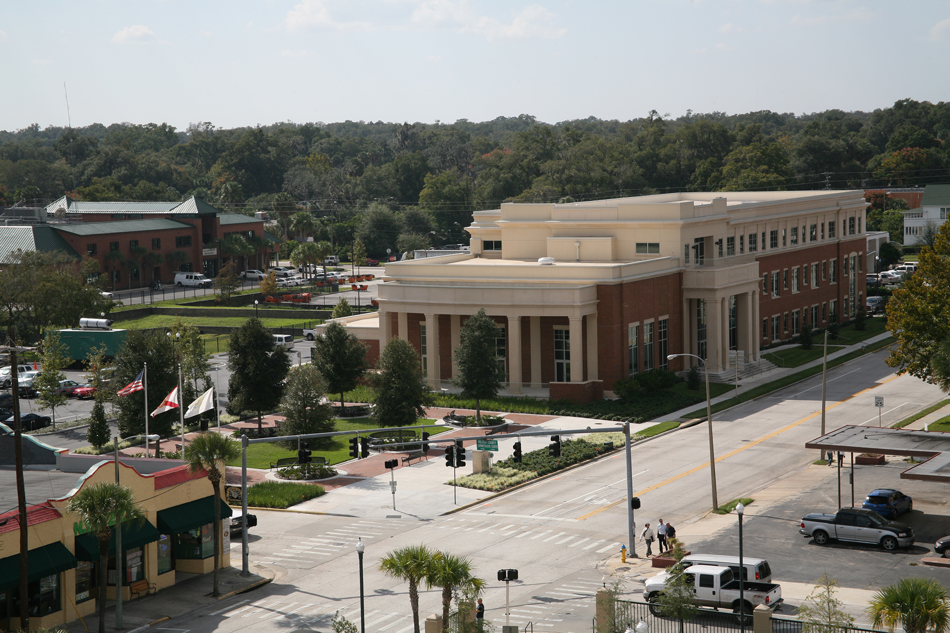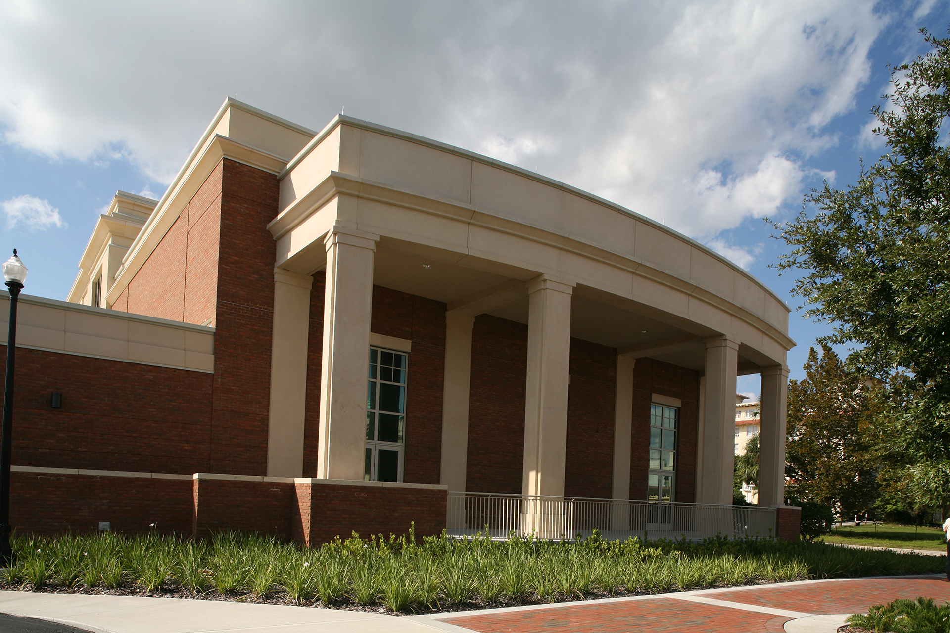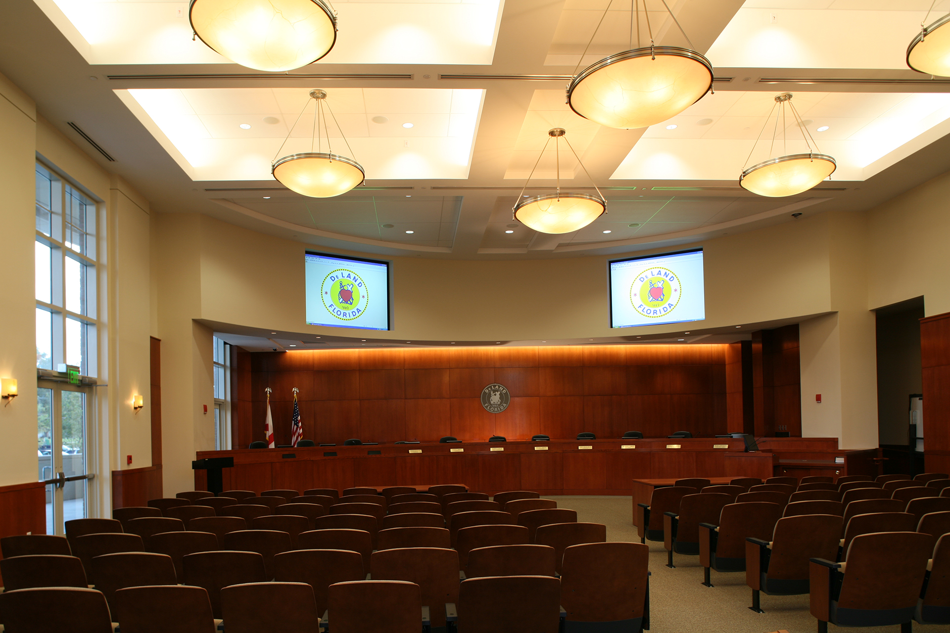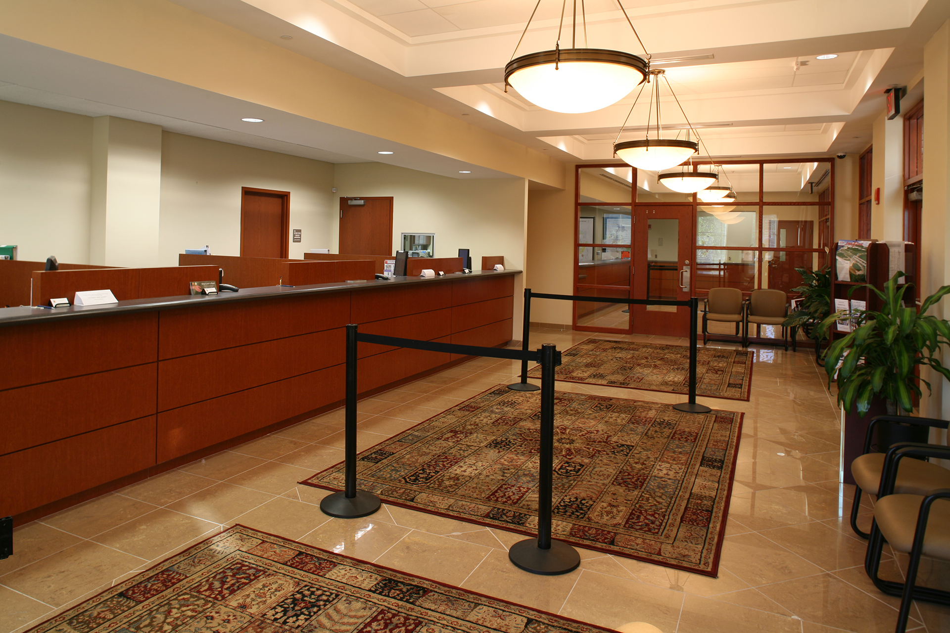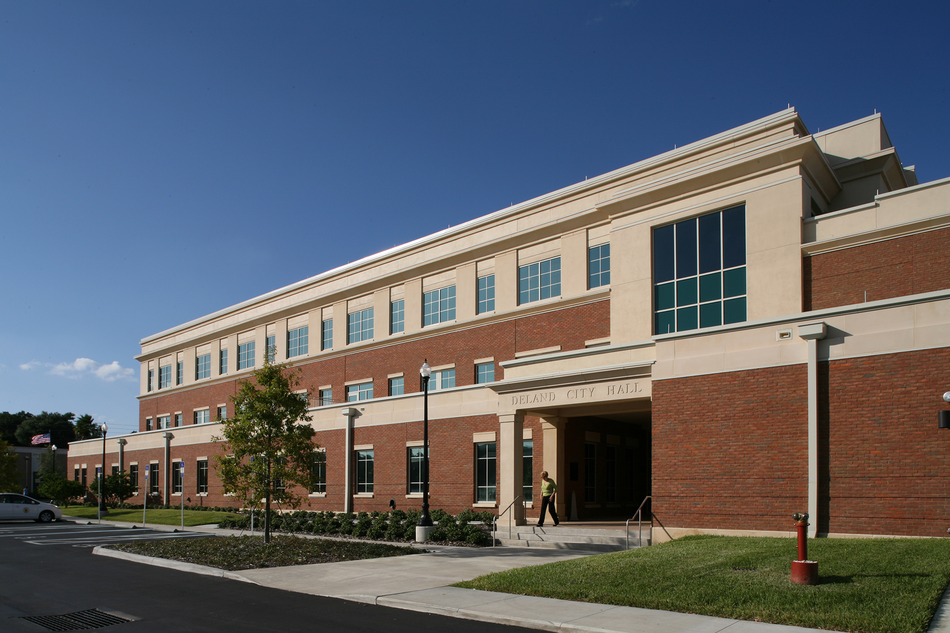Clancy & Theys Construction Company contributed as a General Contractor to the construction of Deland City Hall.
This new 47,000 SF building consolidates operations and functions from two previous city buildings in a single facility. The scope of work included a detailed space needs analysis, which considered its emerging community’s current and future needs. Notable areas include a two-story Commission Chamber Hall with seating for 130 people; eight conference and meeting rooms; a new customer service center that combines the functions of utilities, permitting, and the city cashier to serve residents better; office space for approximately 70 employees, and a beautiful outdoor Civic Plaza. All design aspects reflect the city’s historical character and charm.
