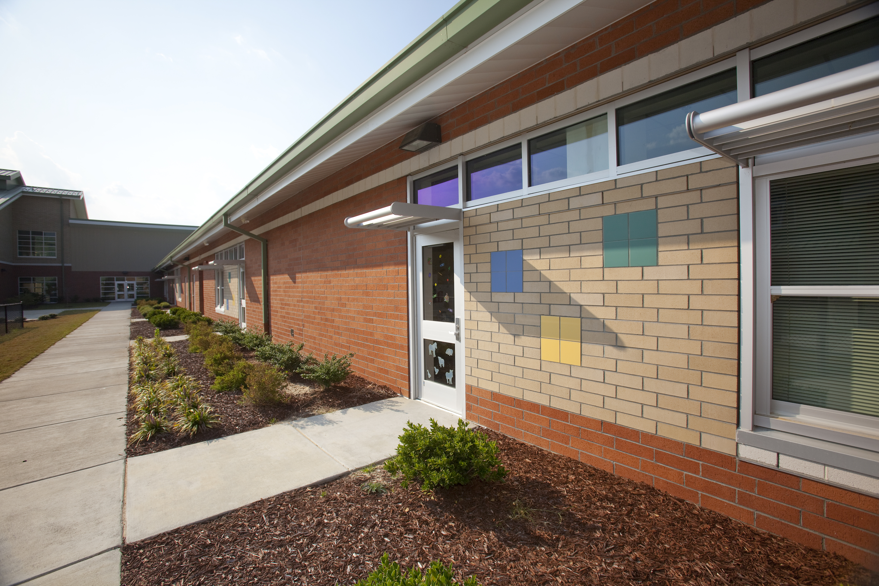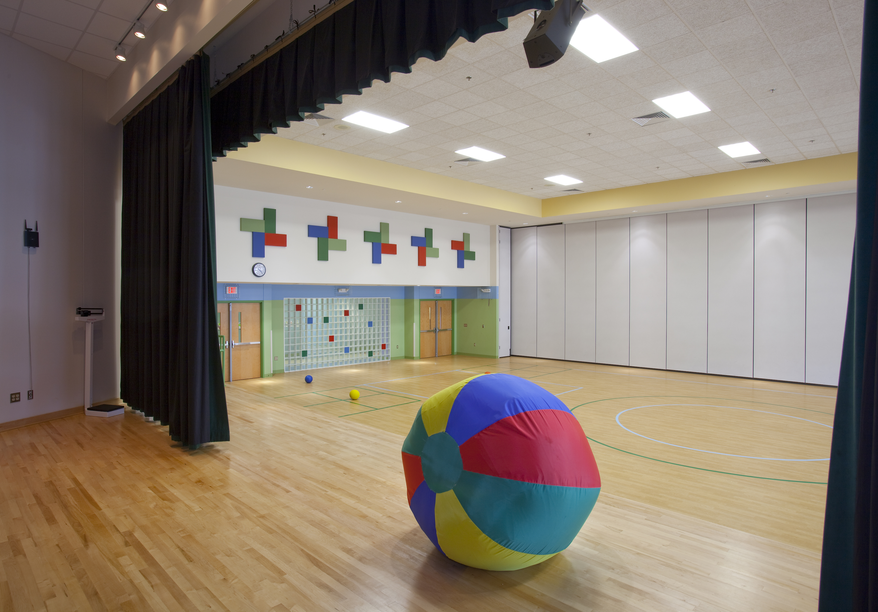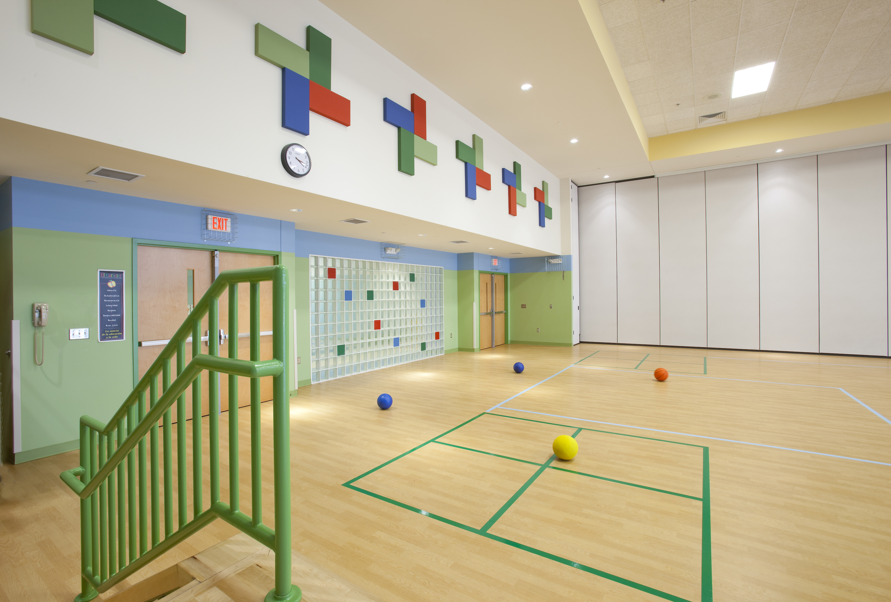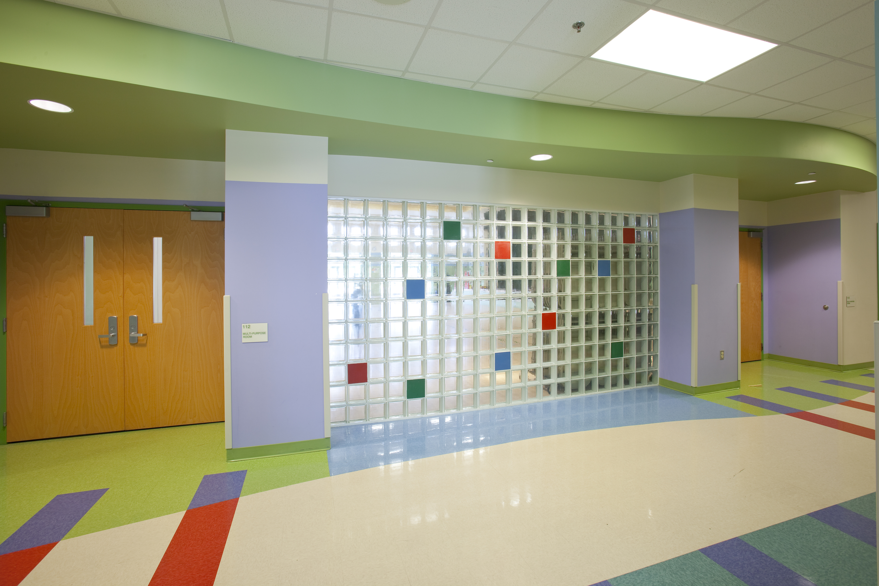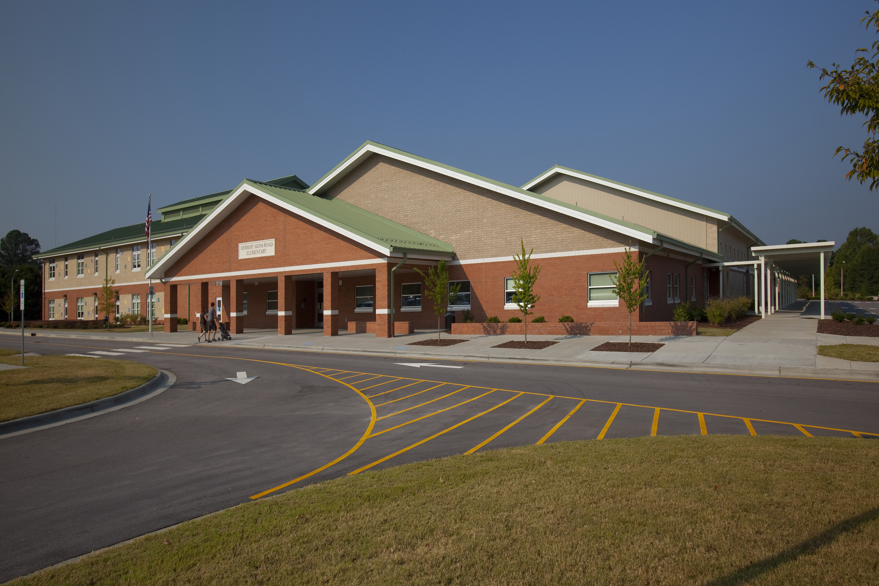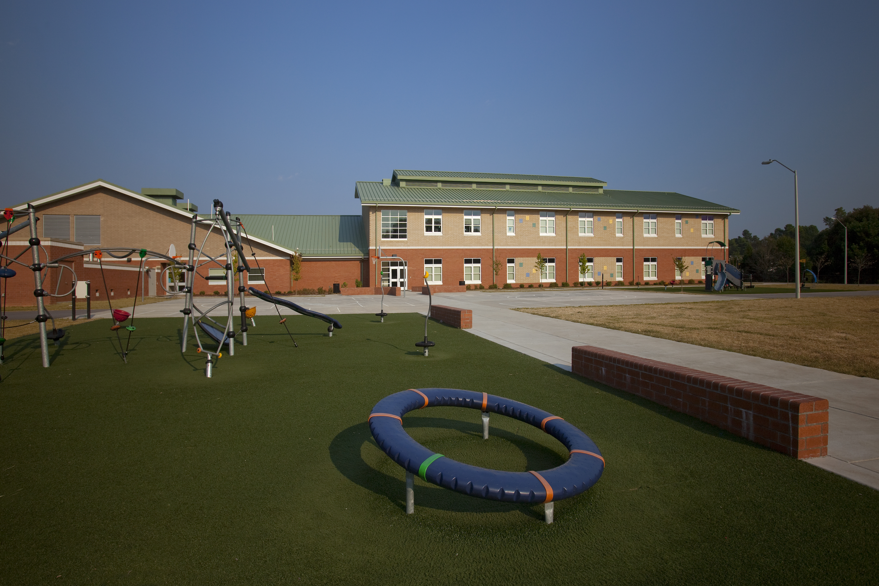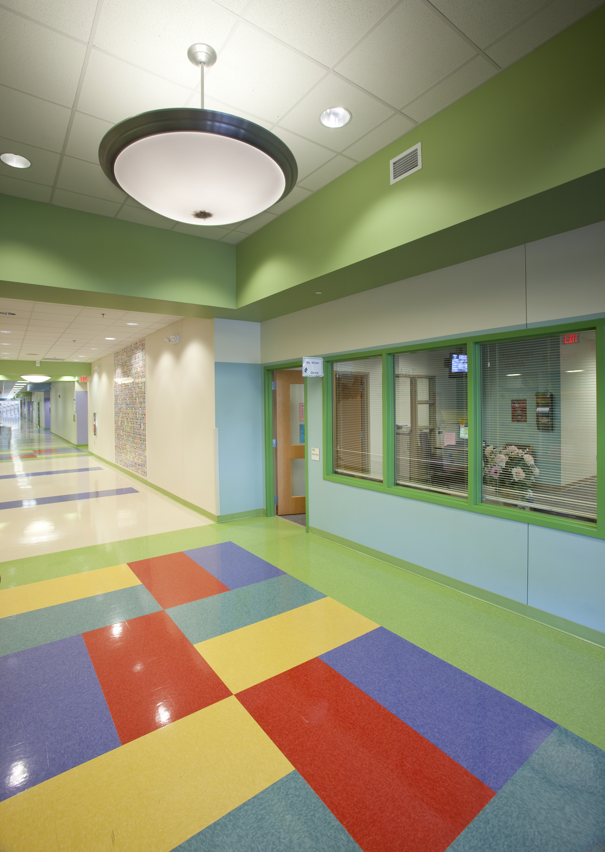Overview
Clancy & Theys provided construction management services for this 103,444 SF prototype K-5 elementary school. The facility consists of three structural steel-framed structures with exterior studs and brick veneer, creating an interior courtyard space. The project also includes site work, parking lots, a bus loop, and playfields.
Clancy & Theys completed the project ahead of schedule and had zero sub-backcharges.
You may be interested in...
