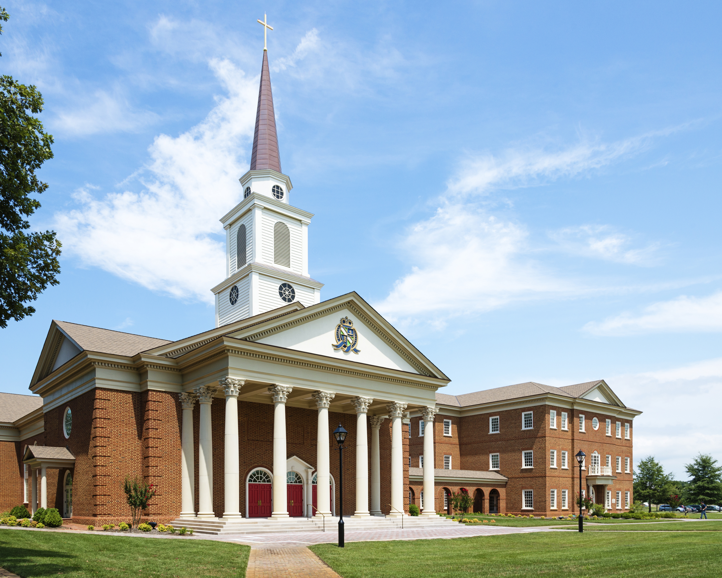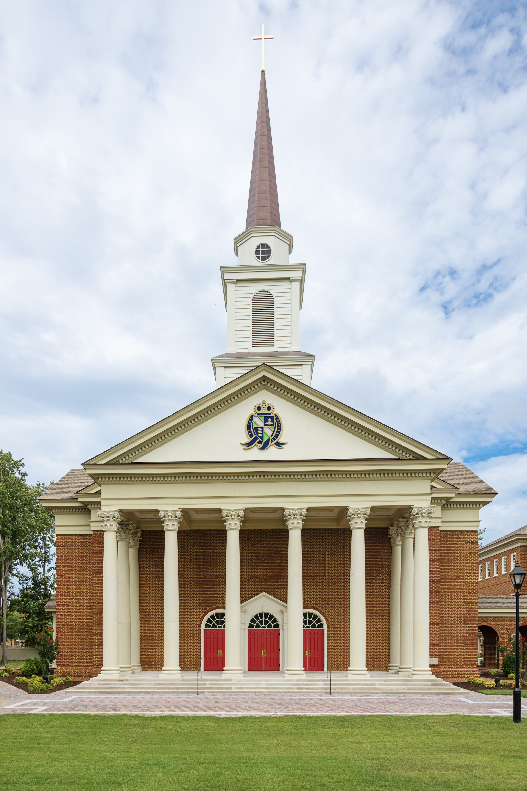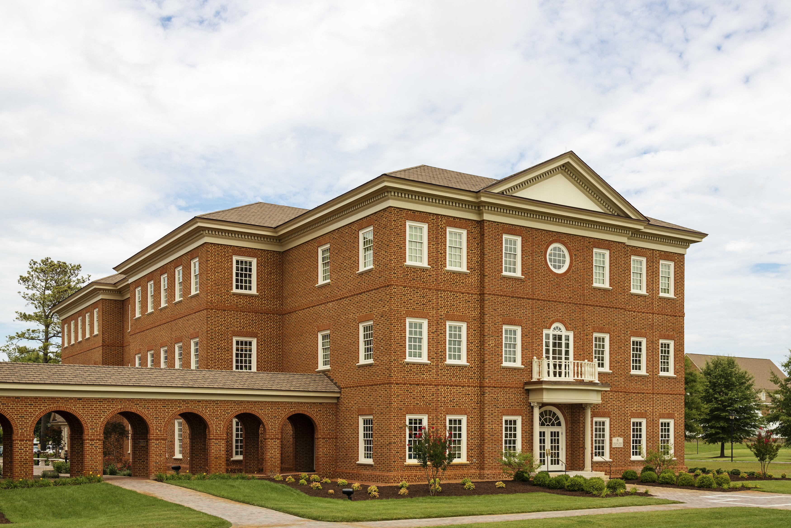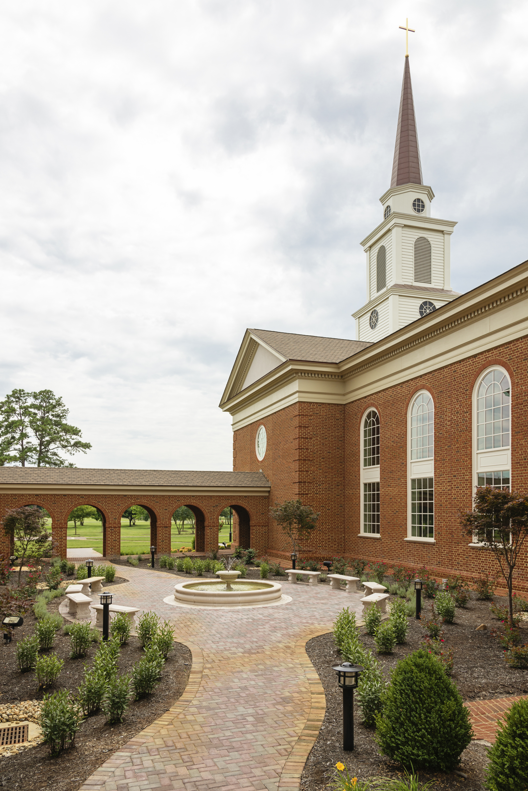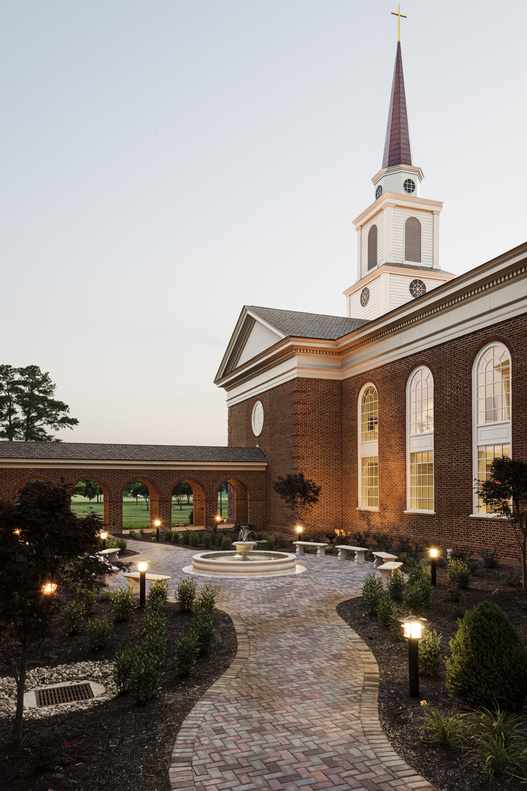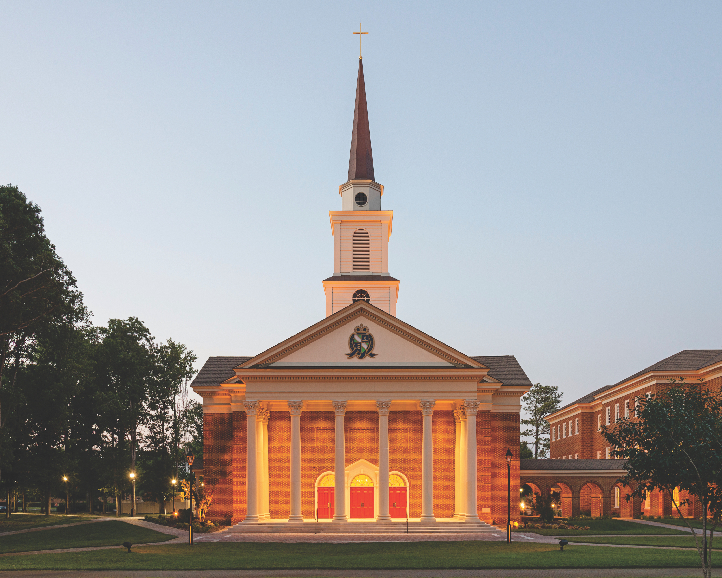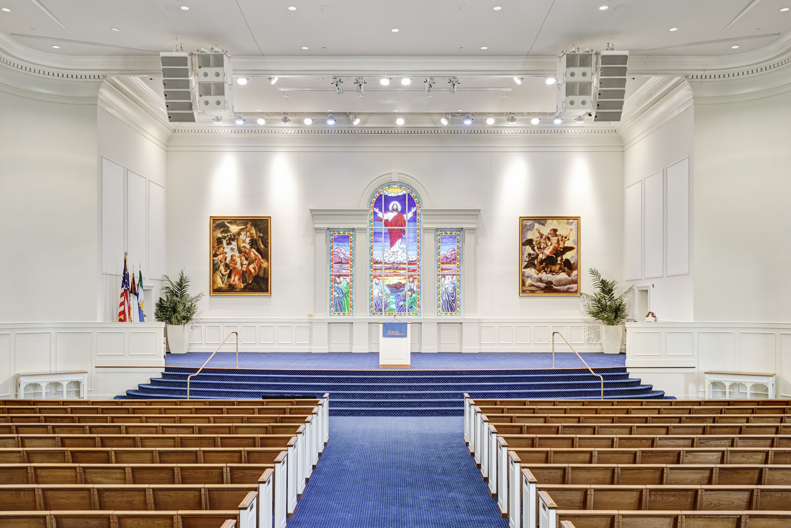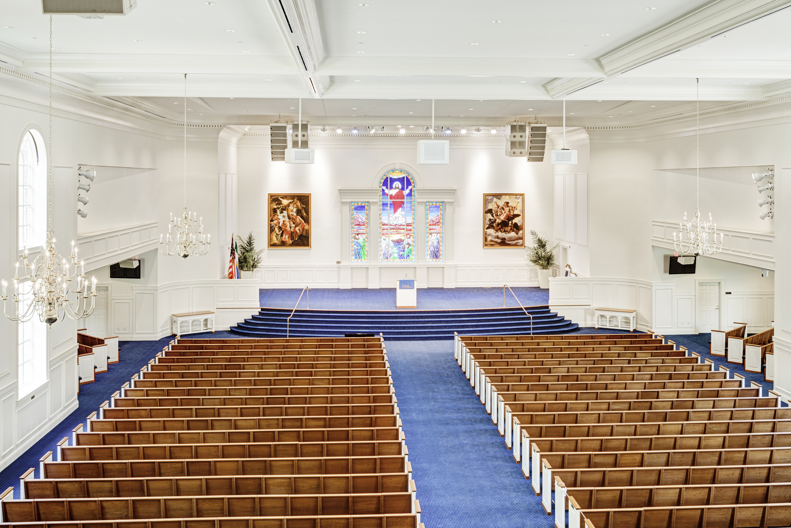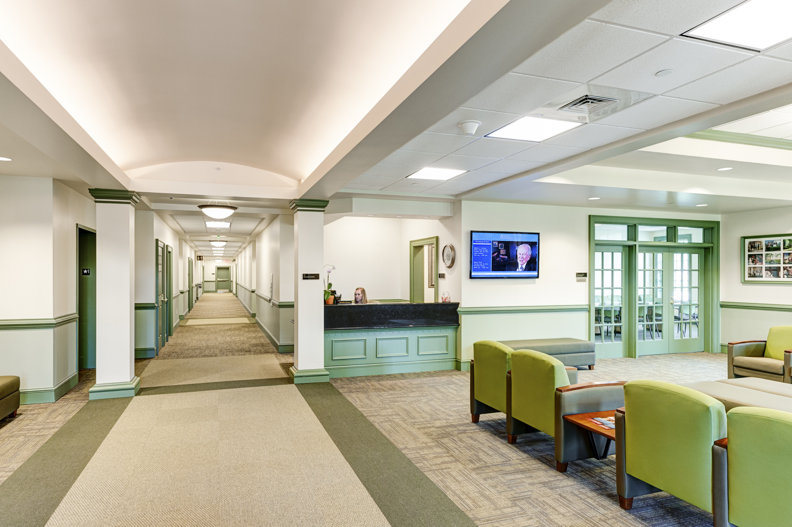Reflecting the campus’s classic Georgian architecture, Regent University’s Chapel & Divinity School is a central place of connectivity for Regent’s alumni, students, faculty, and staff, both today and for future generations.
Inspired by St. Martin-in-the-Fields—a London church with medieval roots that represents, for many, the archetypal church design—the chapel features a 1,000-seat sanctuary to house gatherings for worship and other events comfortably. As a venue for convocations, commencements, weddings and baptisms, and individual reflection and prayer, the chapel is a noteworthy location on Regent University’s campus. The chapel is also a TV studio, including full Audio-Visual controls and stage lighting.
The School of Divinity is a three-story structure with different purposes designed into each level. The ground floor has a welcome center for the campus and offices for Admission and other school functions, the second floor has classrooms and study spaces, and the third floor has classrooms and teacher offices. Connected to the chapel by a covered brick colonnade walkway, the Divinity School provides ample, much-needed space for the school’s growing enrollment.
