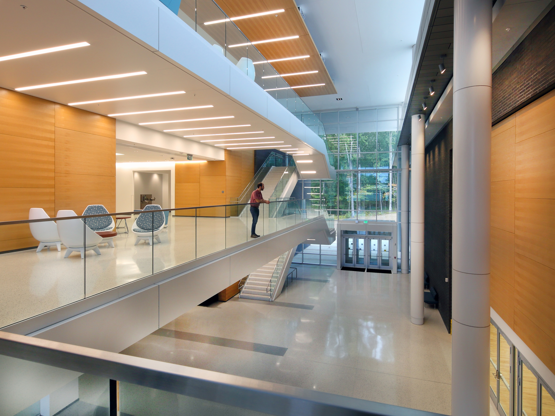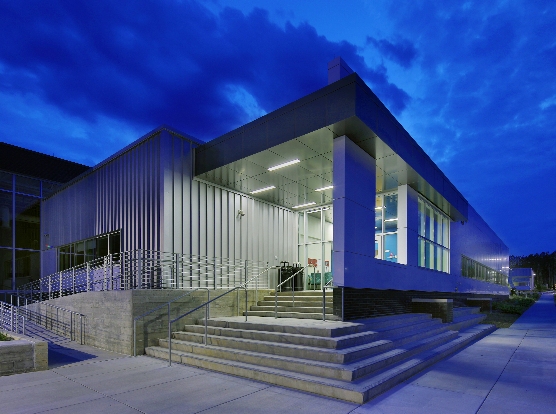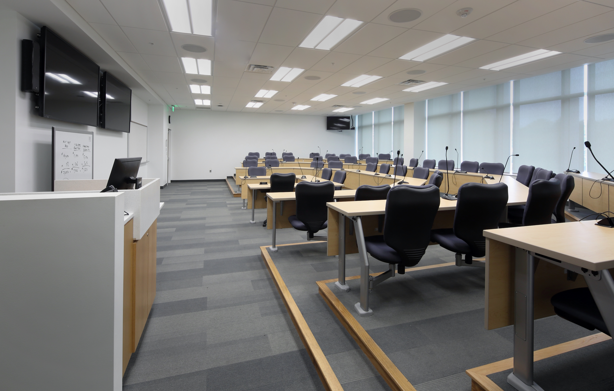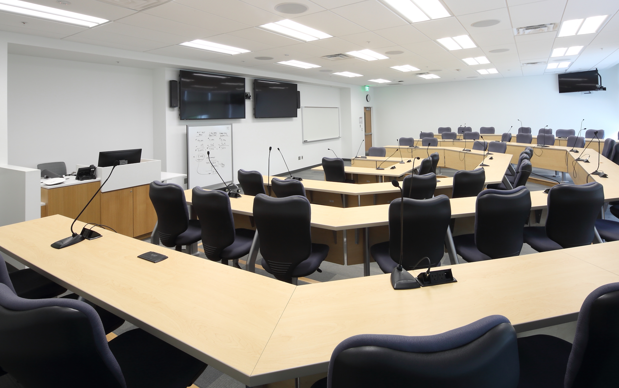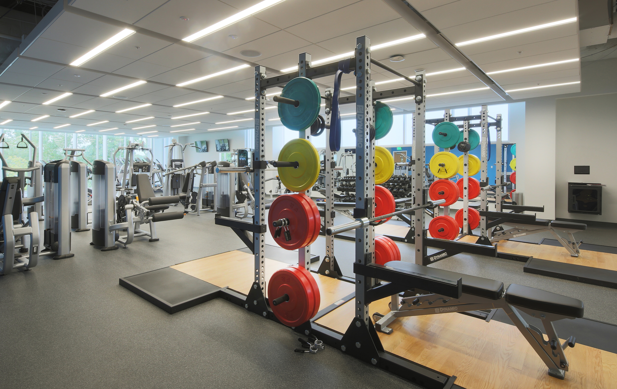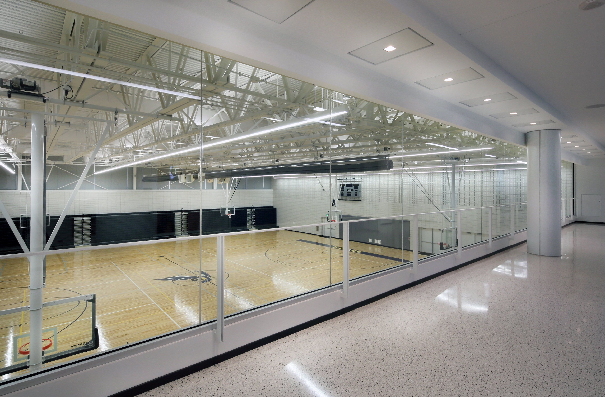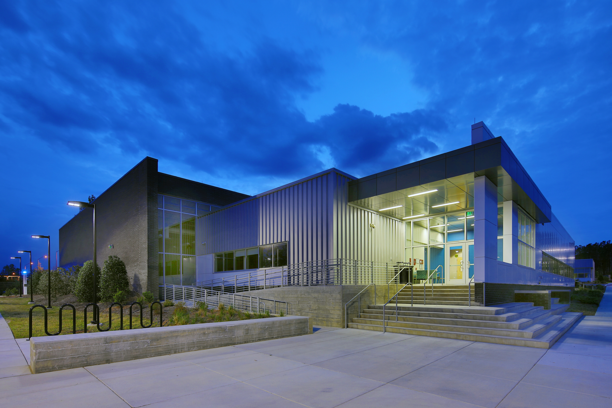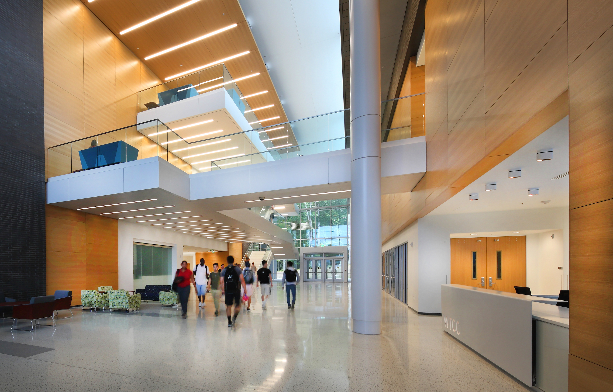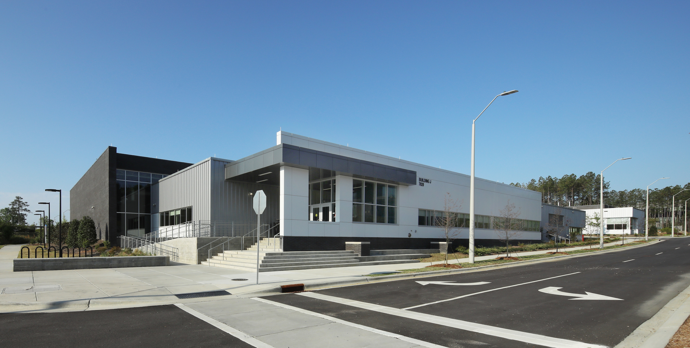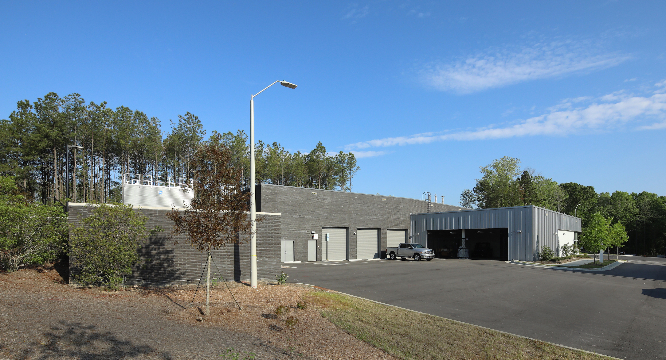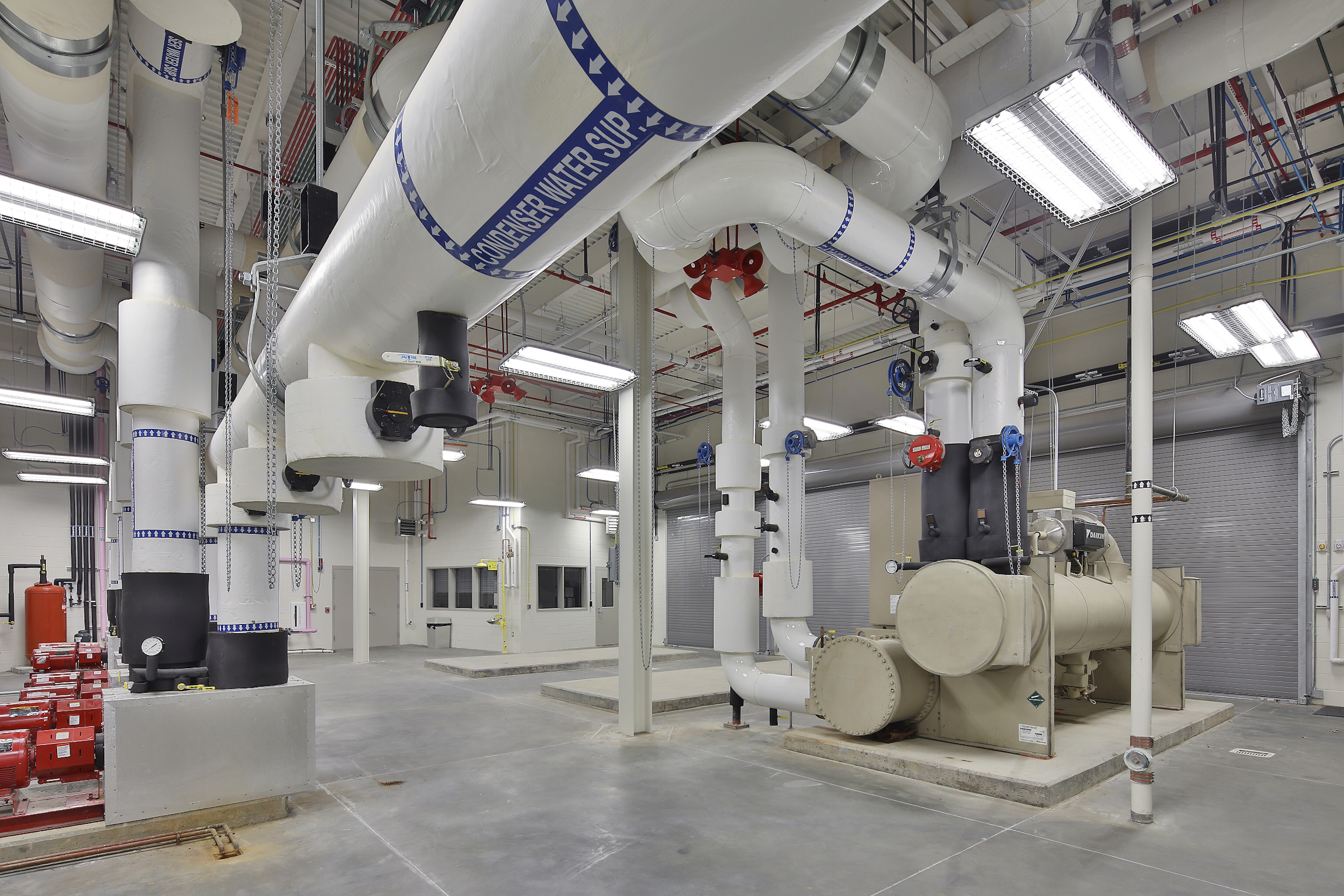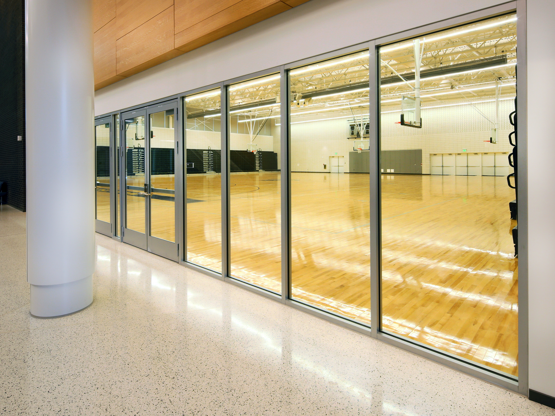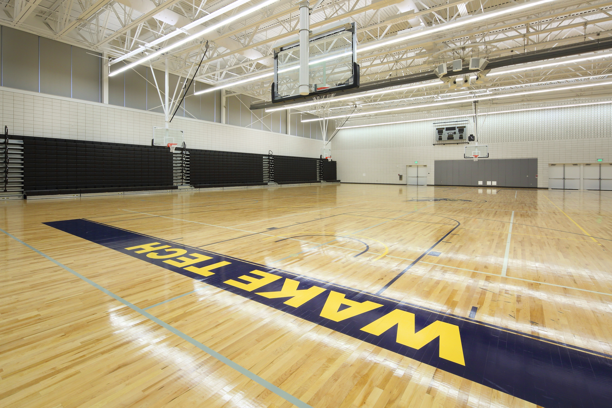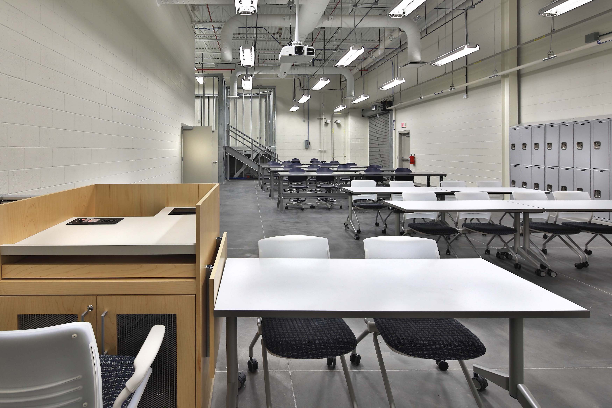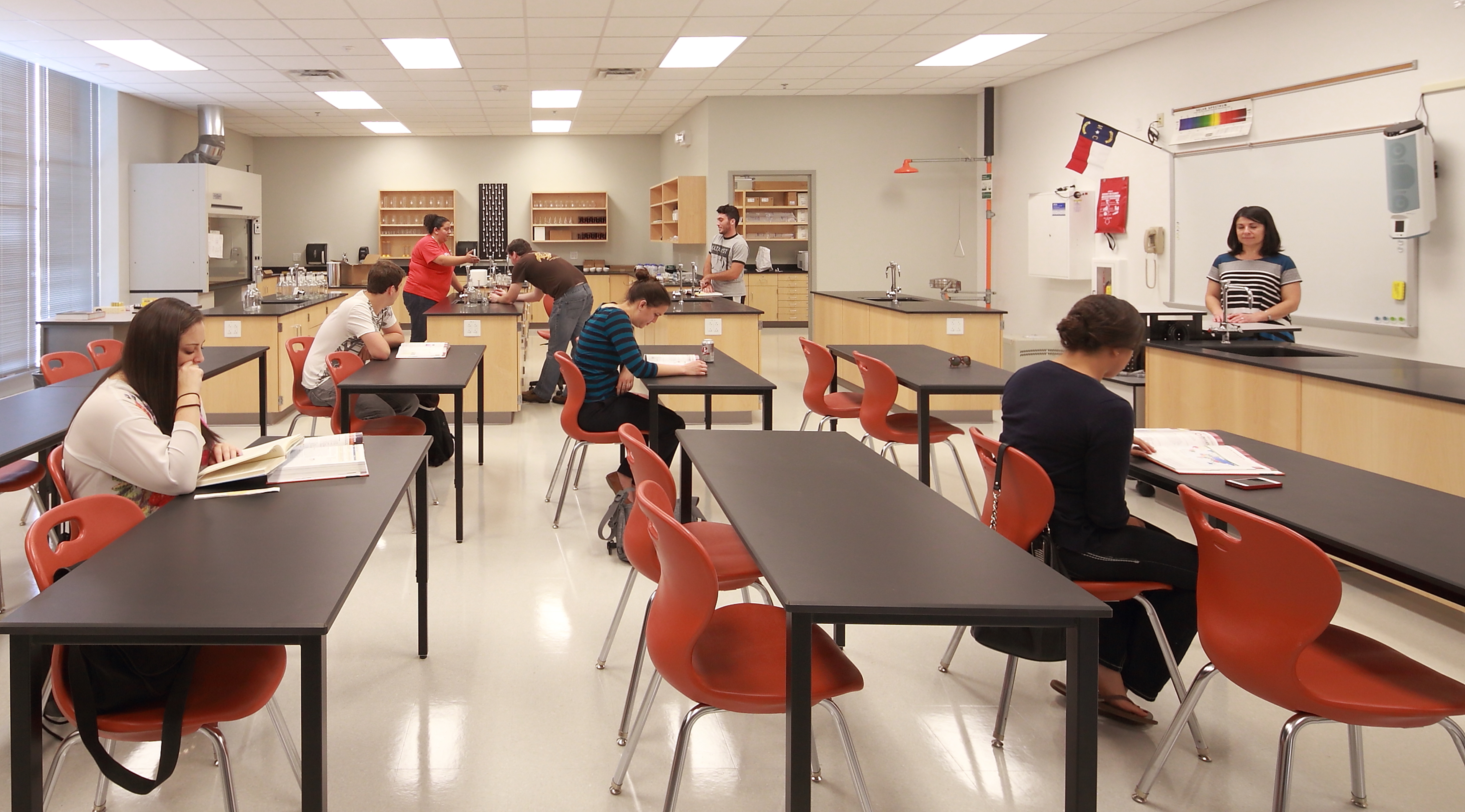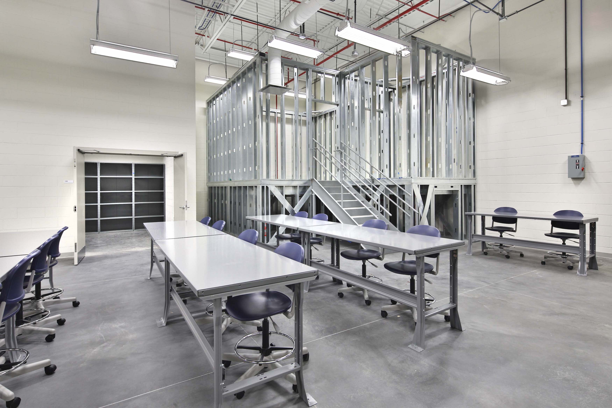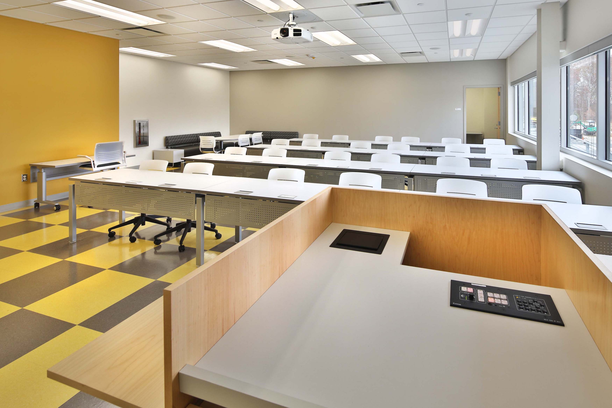The Wake Tech Northern Campus expansion project was a Construction Manager at Risk by Clancy & Theys Construction Company and included 26 acres of site improvements and three individual buildings. The site improvements include clearing and grubbing, erosion control, mass grading, site utilities, soil stabilization, retaining walls, asphalt paving, hardscapes, and landscaping. The three buildings consist of one three-story physical education building, one single-story applied sciences building, and one central energy plant. All three structures have shallow foundations, a conventional steel structure, elevated concrete slabs, and load-bearing masonry walls. The exteriors of all three buildings consist of PVC roofing, composite metal wall panels, and brick veneer. The interior of the physical education building contains class A and B office and administrative space, an atrium, classrooms, a test kitchen, and a gymnasium. The interior of the applied sciences building contains class B office space and laboratories for Vocational Arts, including electrical, welding, HVAC, audio-visual communications, and plumbing. The interior of the central energy plant is unfinished and features commercial boilers, chillers, and associated process piping to support the HVAC loads imposed by the other two buildings. It is also designed to accommodate additional loads for future buildings.
Both the physical education building and the applied sciences building are seeking LEED Silver Certification.
