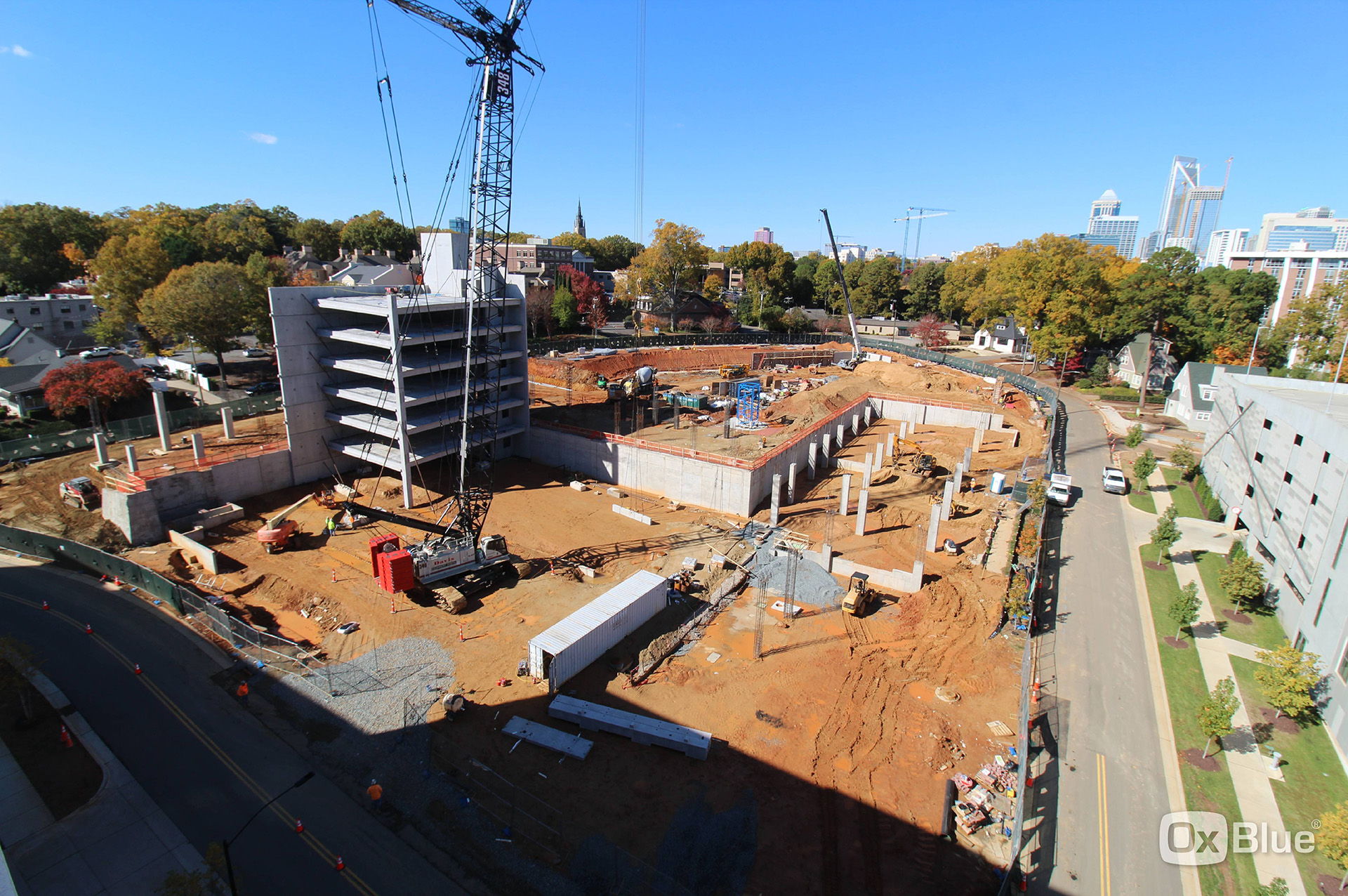Currently under construction, this six story, 311,000 SF, 325 unit luxury apartment building, designed by Cooper Carry Architecture, with 3,800 SF of office space includes a 154,000 SF parking garage with 440 spaces. It will be a podium with wood frame structure. The new multi-family facility is being built for Terwilliger Pappas Multi-Family Partners on a hill using both I-A and III-A construction types and will include a basement and a penthouse floor. Units at Solis Midtown will be 530 to 1,700 SF. The 14,000 SF of property amenity spaces include private fitness studios, an outdoor amenity courtyard and pool, and concierge services.
The community will be wellness-focused, featuring yoga rooms, a weight room, and meditation rooms. Exterior finishes consist of a variety of materials including board and batten, metal panels, and wood-look fiber cement panels. The project is located on a tight site with very limited lay-down area and is adjacent to active business and healthcare facilities.

