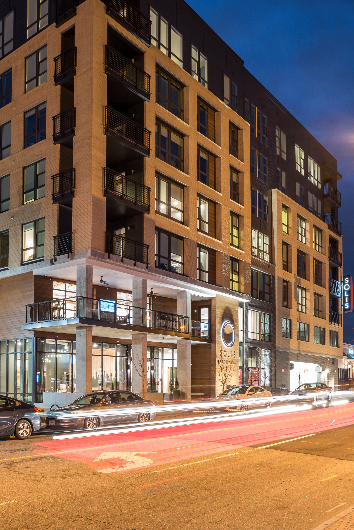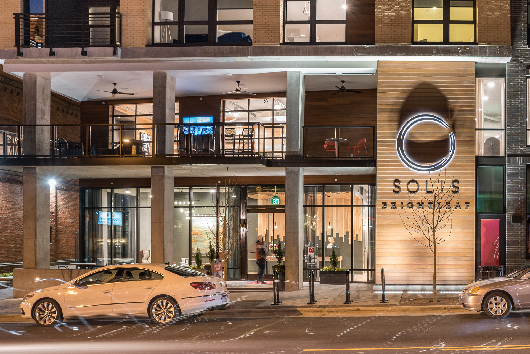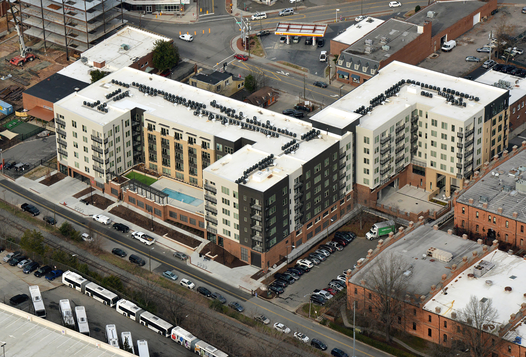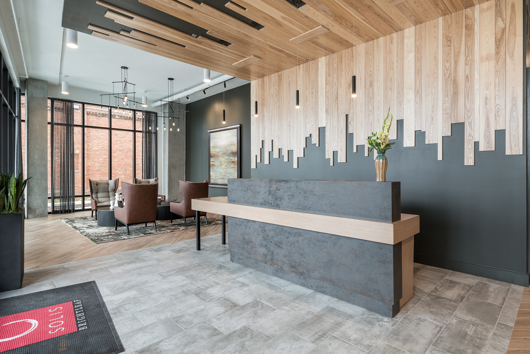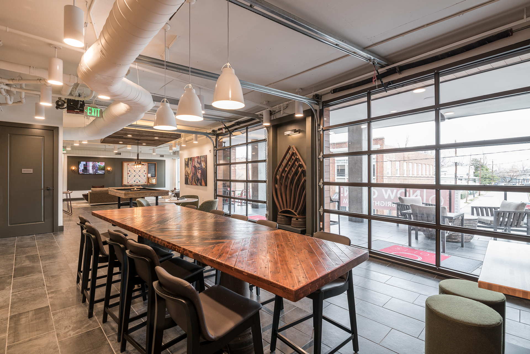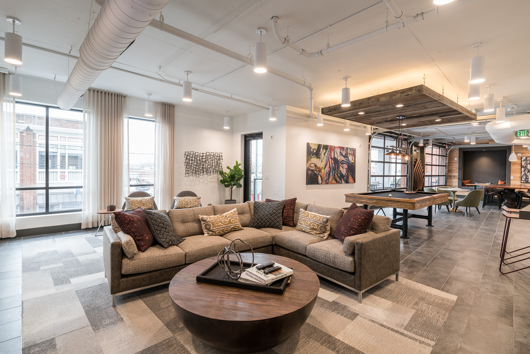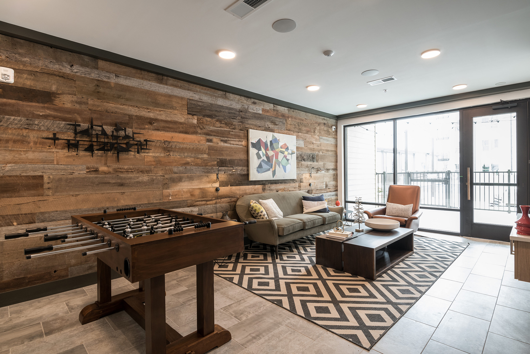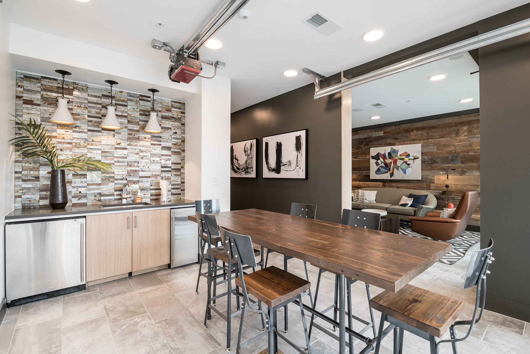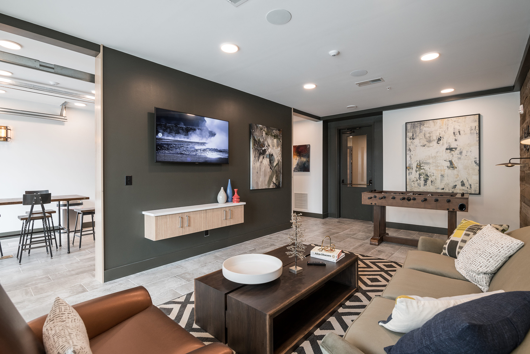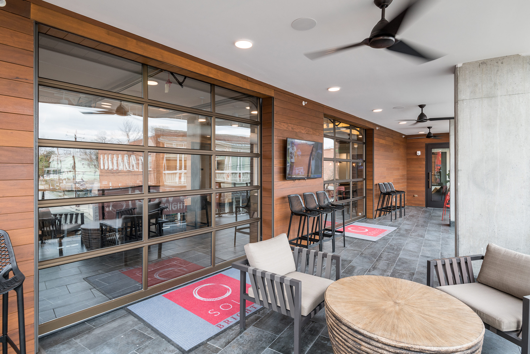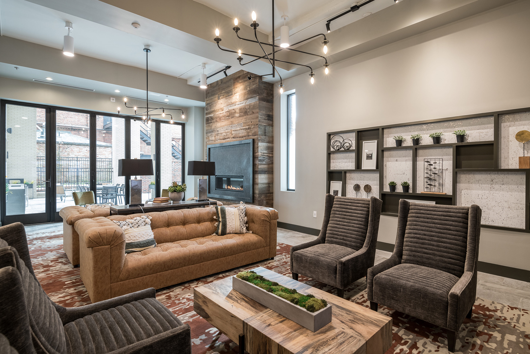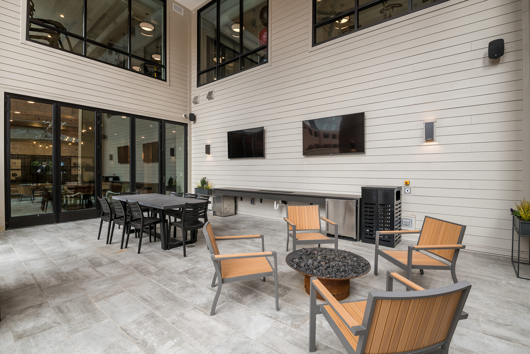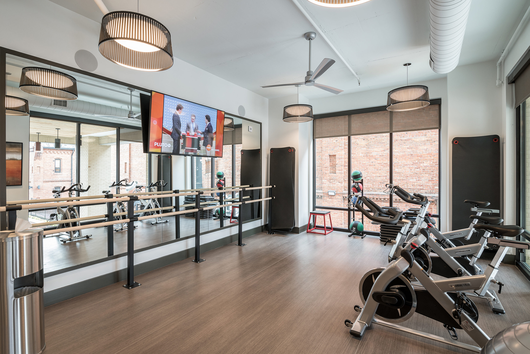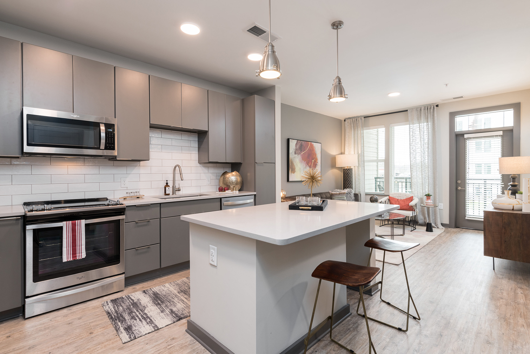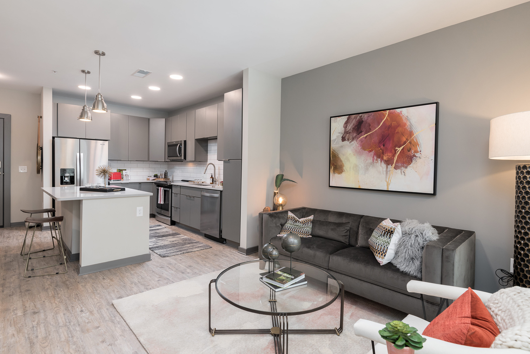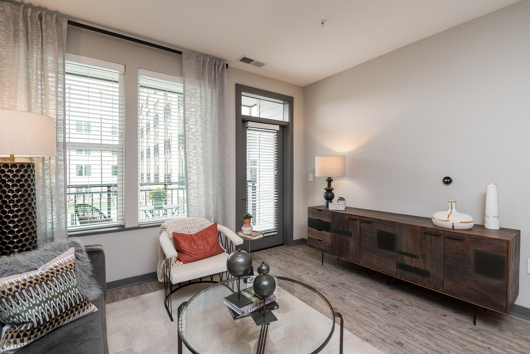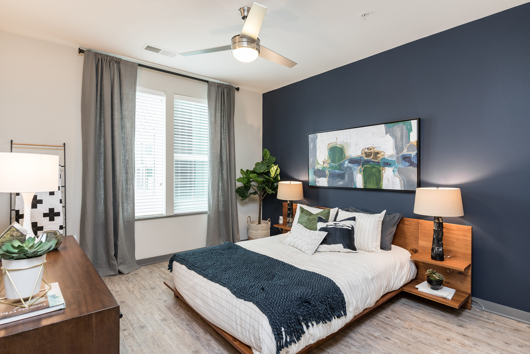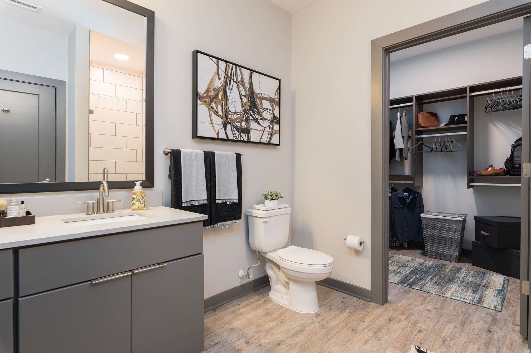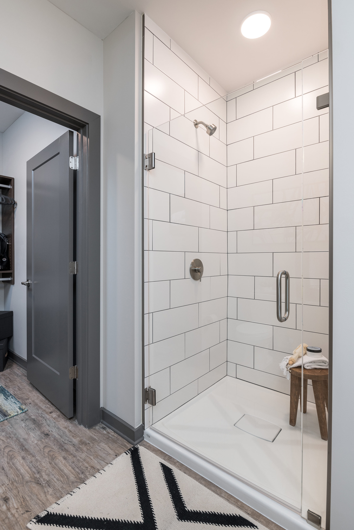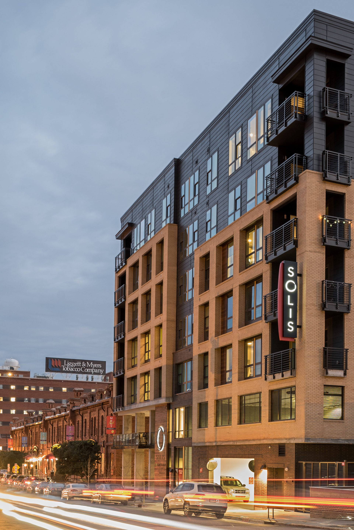Clancy & Theys Construction Company provided construction management services for the Solis Brightleaf apartments in the heart of Downtown Durham’s vibrant Brightleaf Square. This seven-story, 295,000 SF residential apartment building contains 194 units. The wood-framed facility is situated on top of a concrete podium that contains structured parking beneath the apartments. Amenities for relaxation, gatherings, fitness, and media range from a large outdoor lounge and clubroom to reservable conference rooms, as well as a 1,000 SF cutting-edge cardio and conditioning center featuring a yoga studio and heated saltwater pool.
The micro-unit, studio, one-, two-, and three-bedroom apartments include Google Fiber in every home, programmable NEST Thermostats, stainless steel appliances, quartz countertops, walnut-style plank flooring throughout, under-mount vanity sinks, textured kitchen backsplashes, and LED light fixtures.
Solis Brightleaf is National Green Building Standard Bronze Certified.
