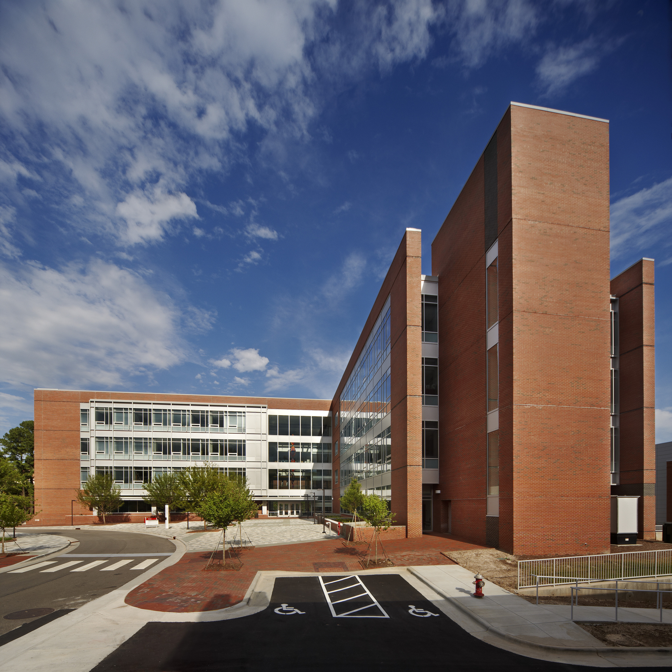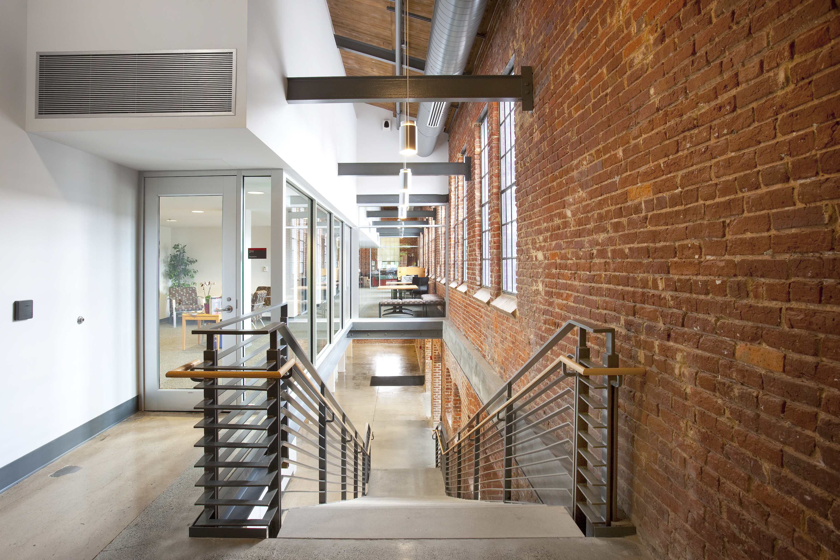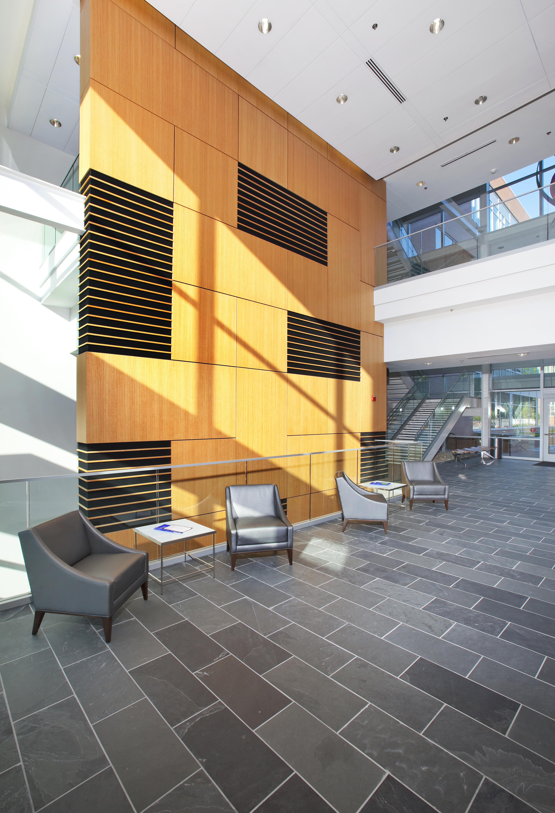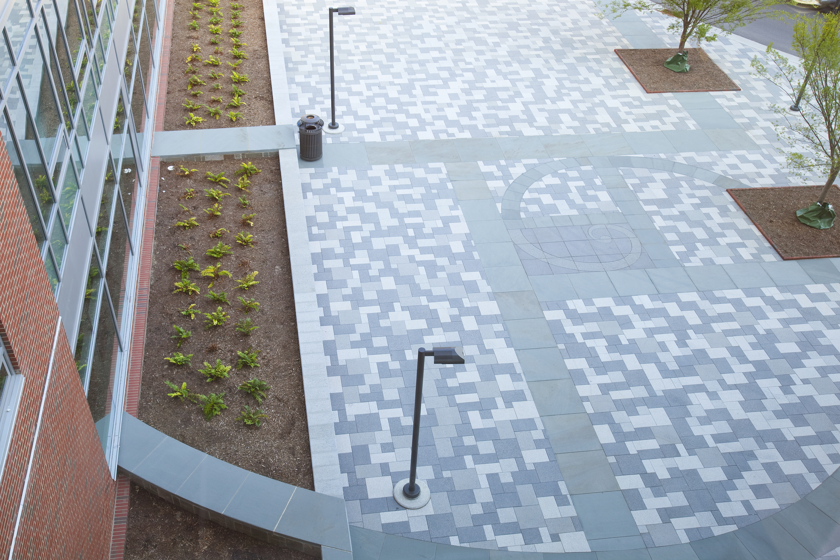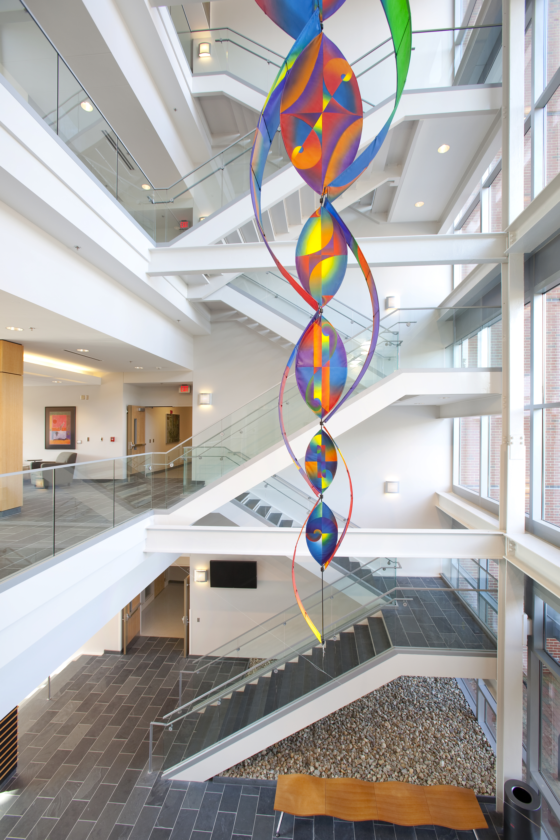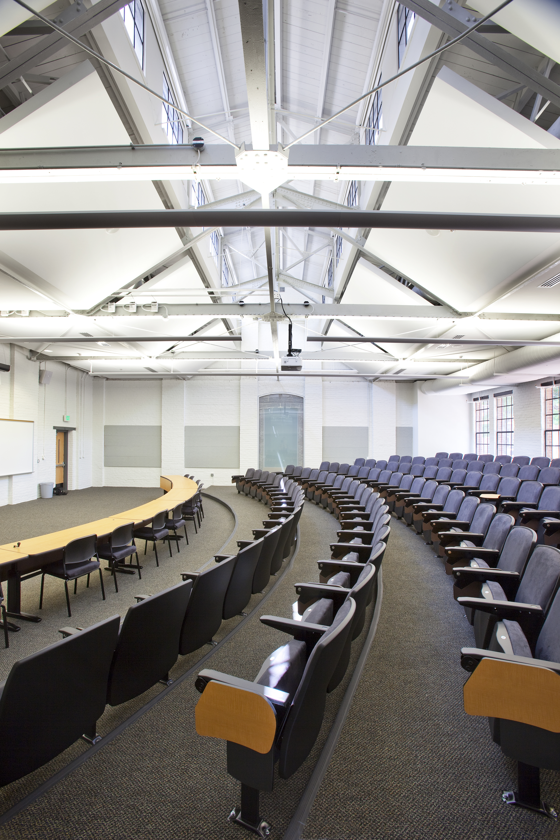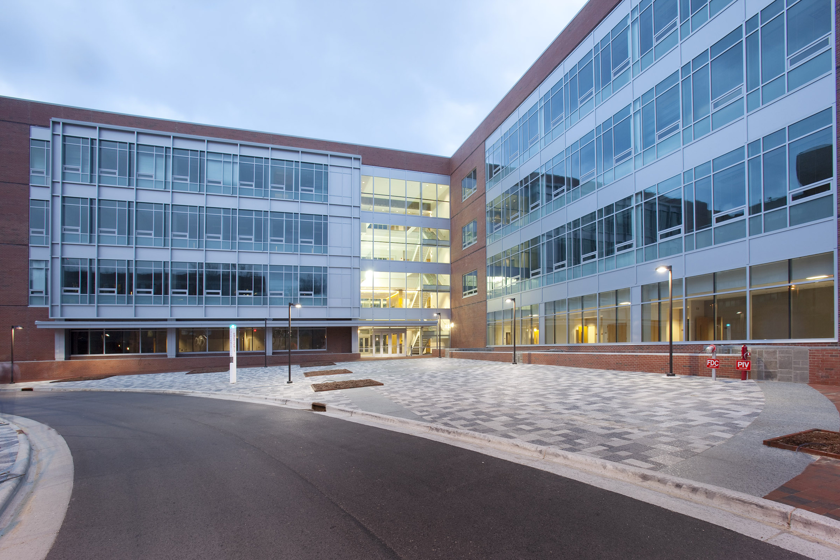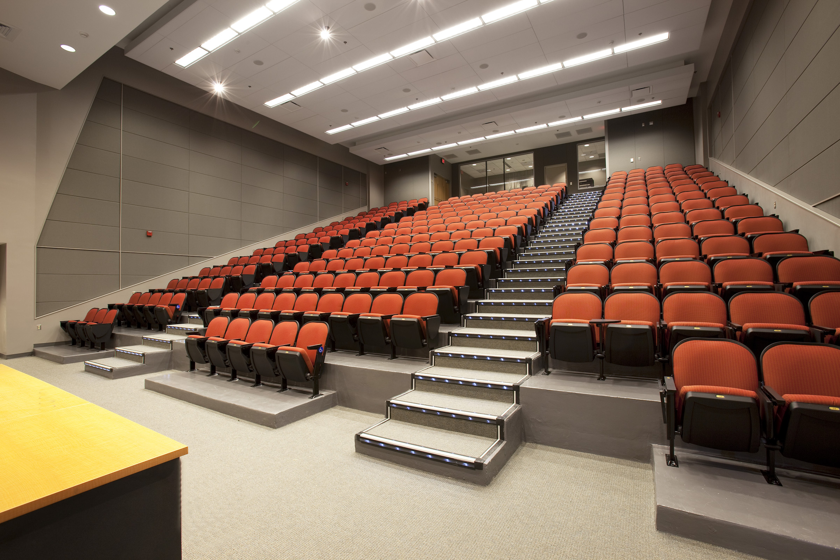Overview
Clancy & Theys Construction Company delivered a CMAR project at the North Carolina State University SAS Hall. This project completed a 123,152 SF, five-story, L-shaped building with three floors of offices and two floors of large classrooms. The building was constructed on a tight site and required the extensive relocation of existing utilities outside the building footprint. The structure is founded on auger piles and features a steel frame with an exterior of brick veneer and curtain wall.
You may be interested in...
