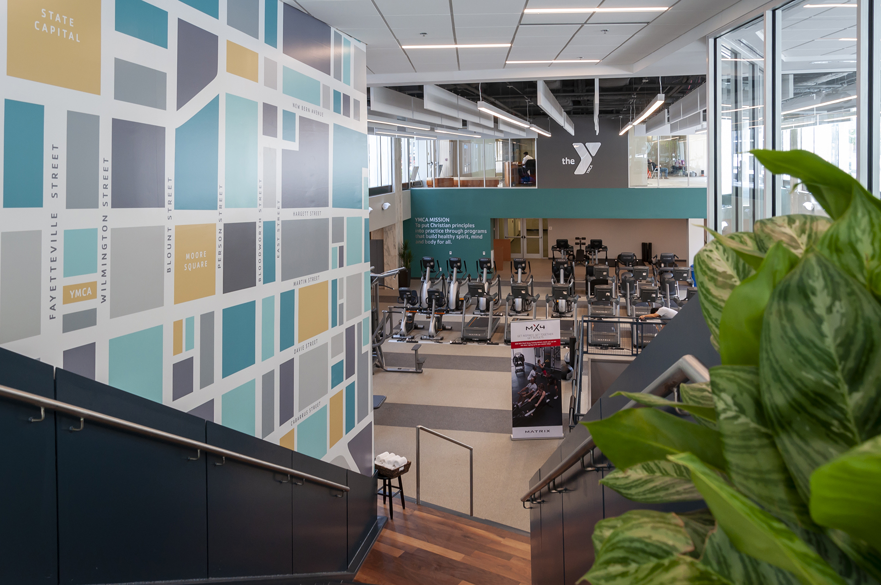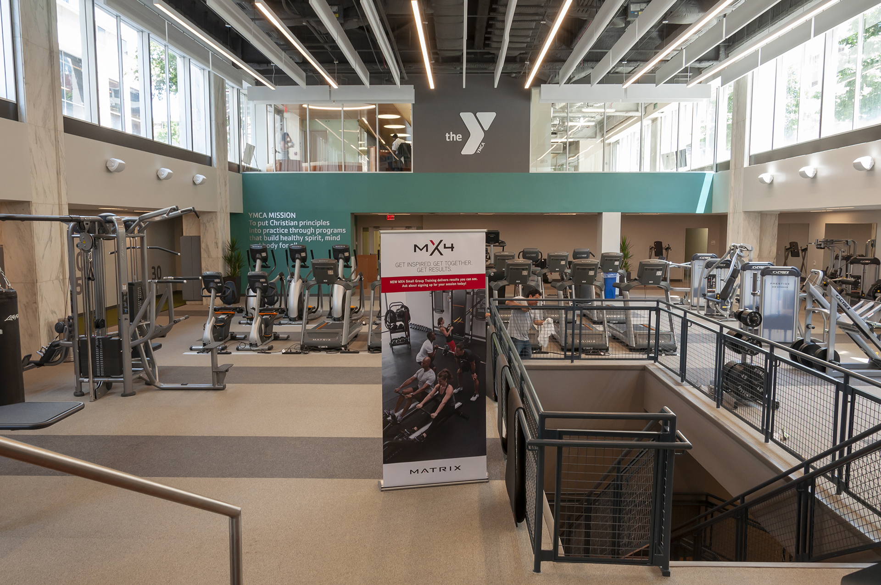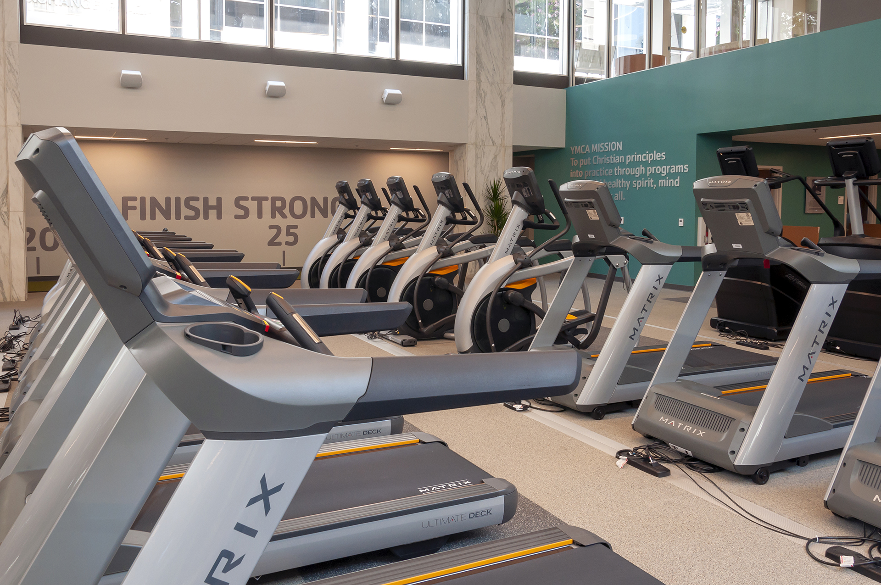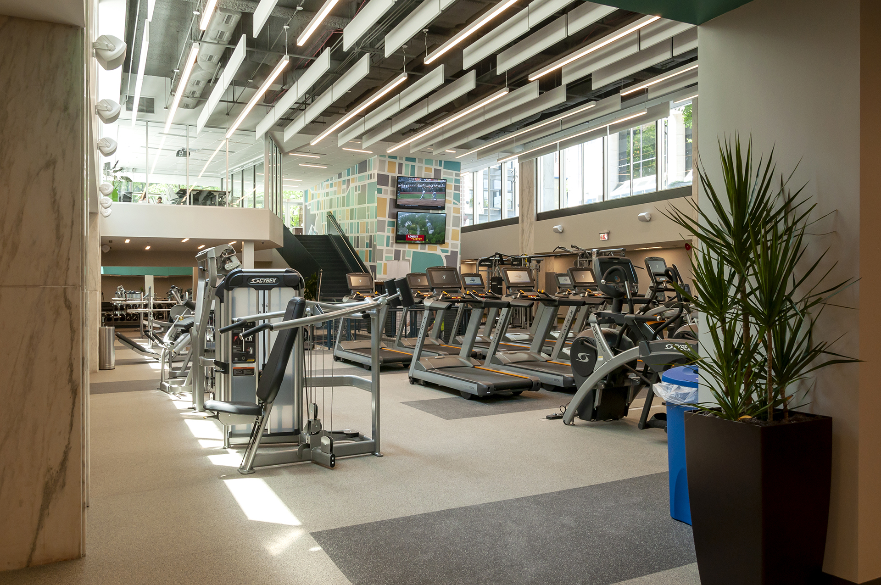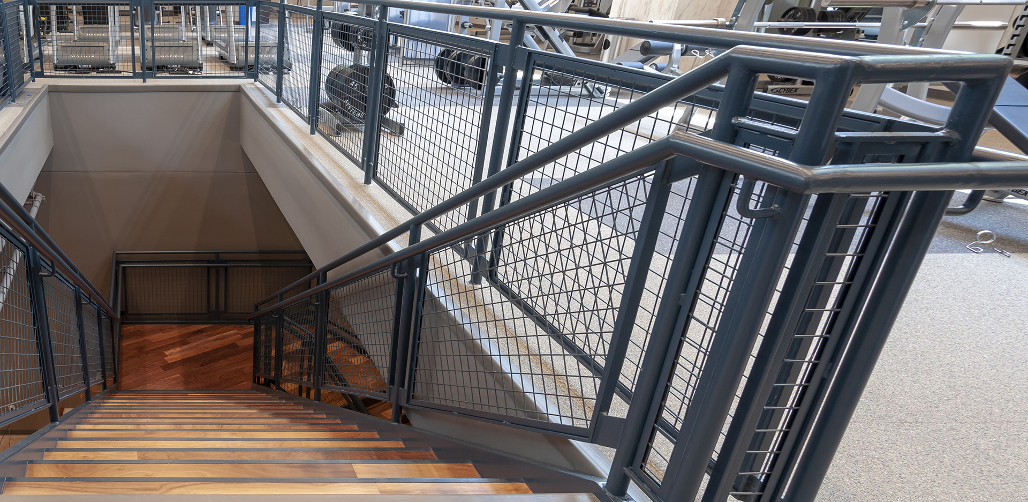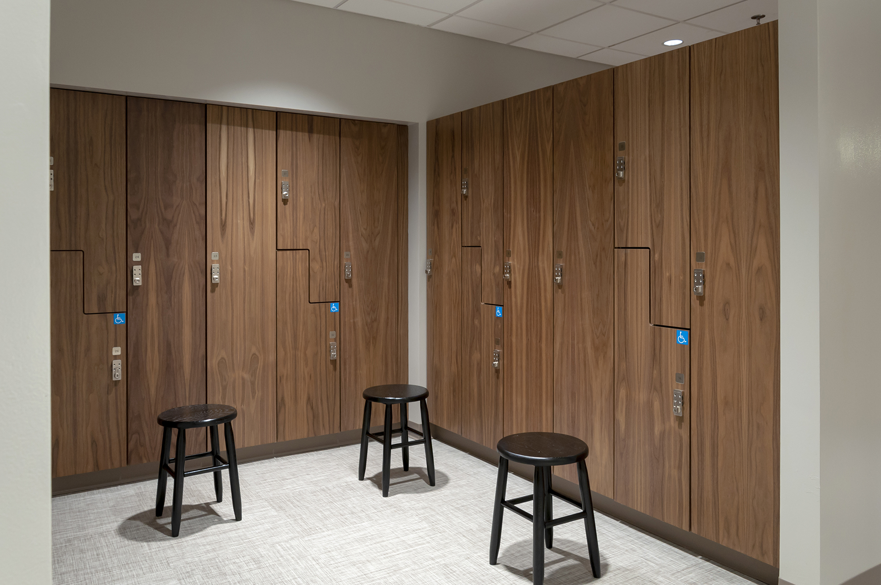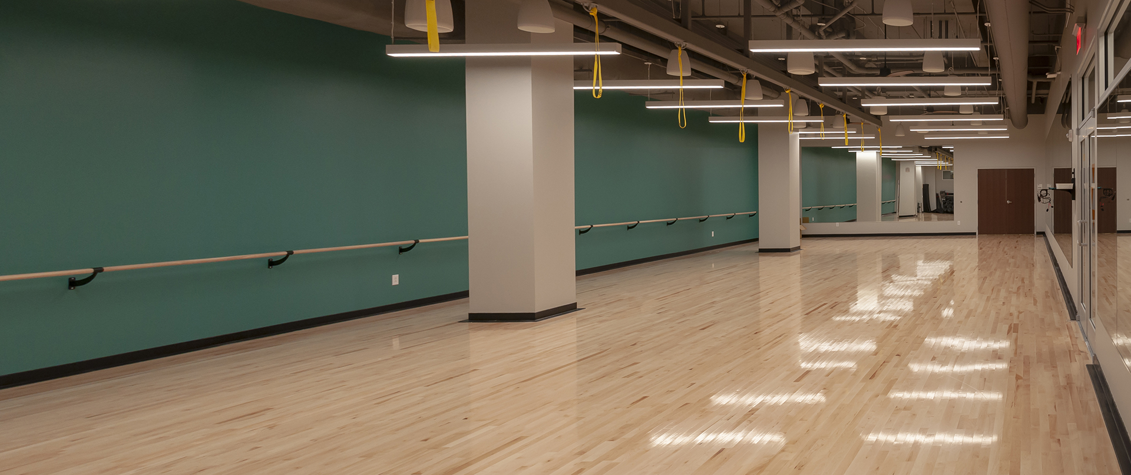Clancy & Theys Construction Company completed an interior fit-up for the Poyner Family YMCA in downtown Raleigh. The scope includes the selective demolition of approximately 32,000 SF of existing street-level and two basement levels to facilitate the fit-up of the new storefront facility. The basement/concourse levels of the existing 10-story building, constructed in 1965 in the heart of downtown Raleigh, have been home to banks over the years. The project included a café, a state-of-the-art locker room and saunas, administrative areas, workout and fitness studios, wellness areas, a sprinting track, and more. Clancy & Theys also constructed a new mezzanine from the existing street-level mezzanine space, which is used as a conference room with interior glass storefront walls overlooking the Level 1 concourse and basement fitness area.
Poyner Family YMCA
Overview
You may be interested in...
