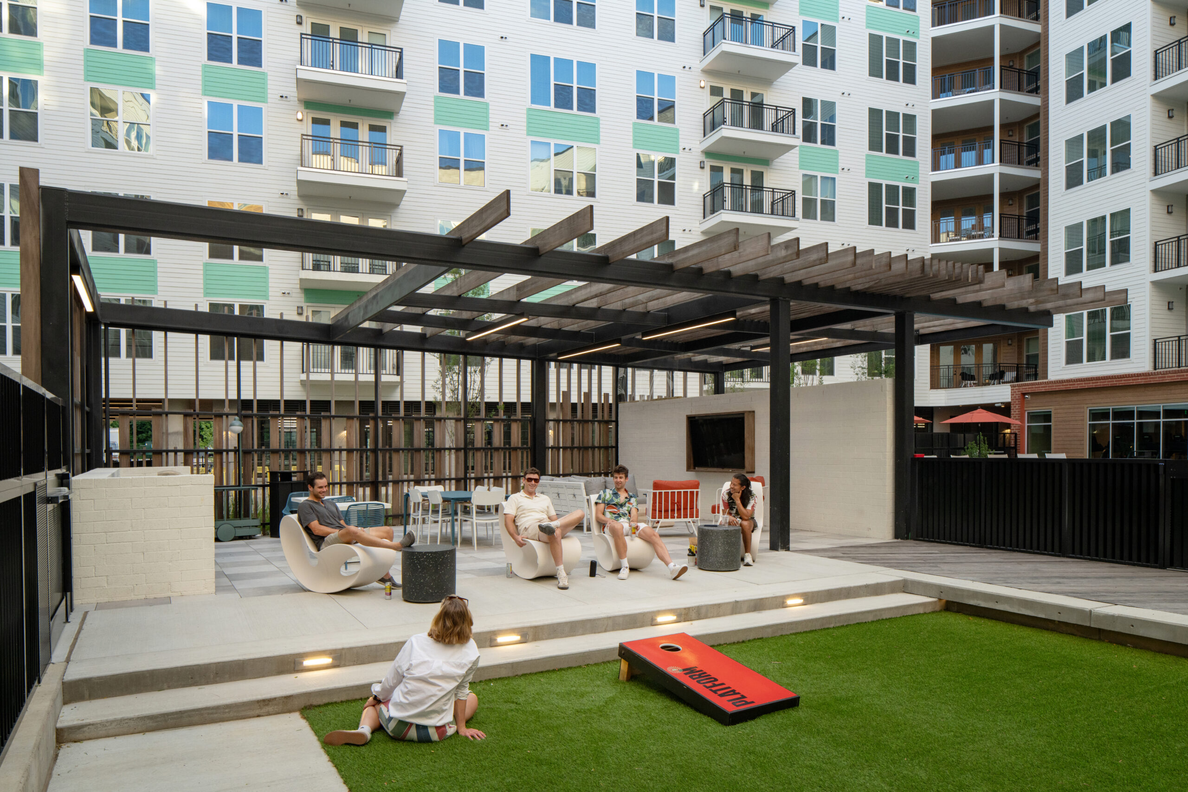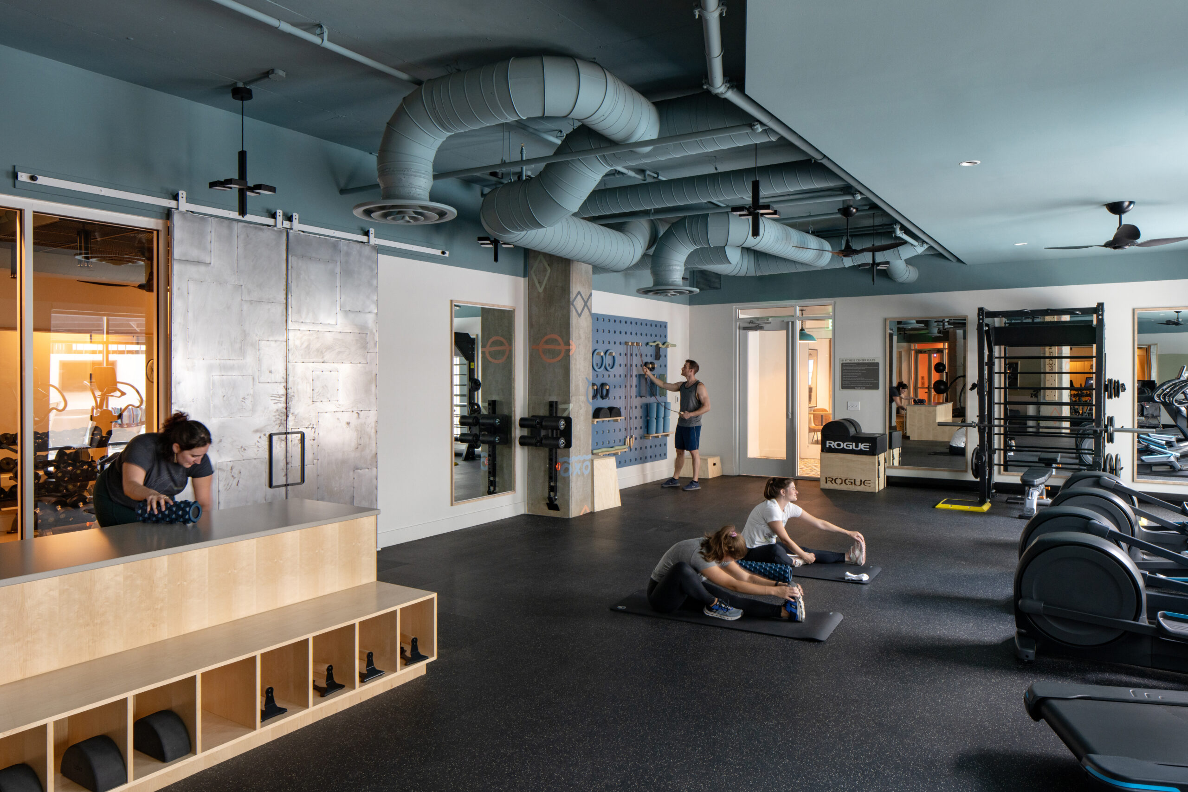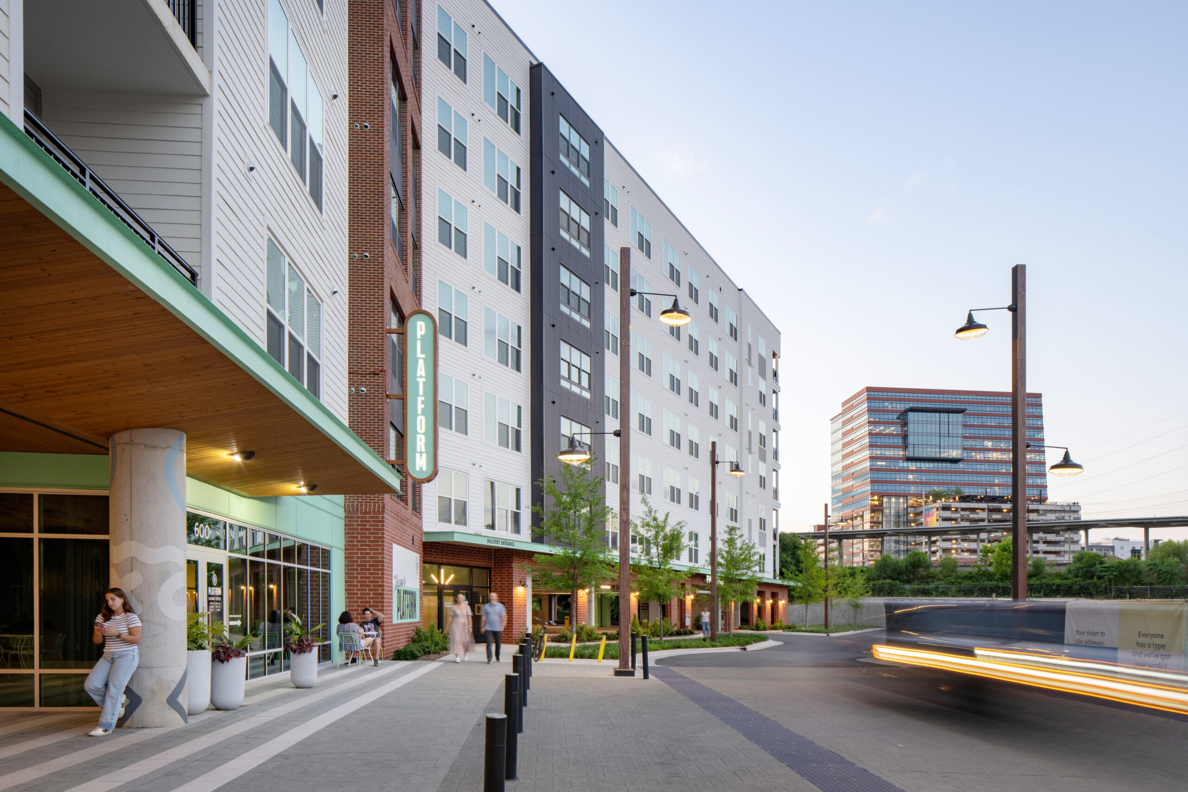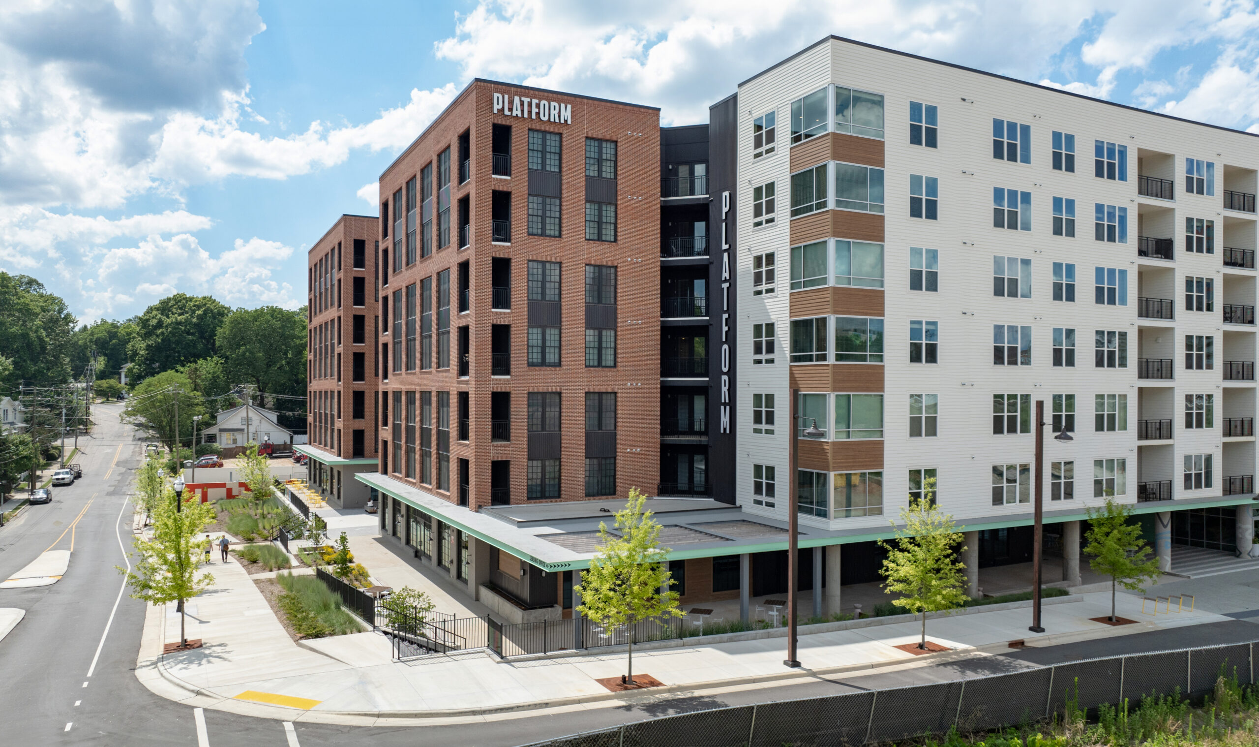Overview
The platform is a 442-unit mixed-use residential project, including studio, one-, two-, and three-bedroom units, over 26,000 square feet of commercial space, and extensive outdoor amenities. Construction included five stories of wood-framed residential over a double podium with metal-framed residential and amenities. The project comprises a seven-story parking garage, a pool, fire pits, indoor and outdoor coworking spaces, a work area complete with tools, and more.
You may be interested in...




