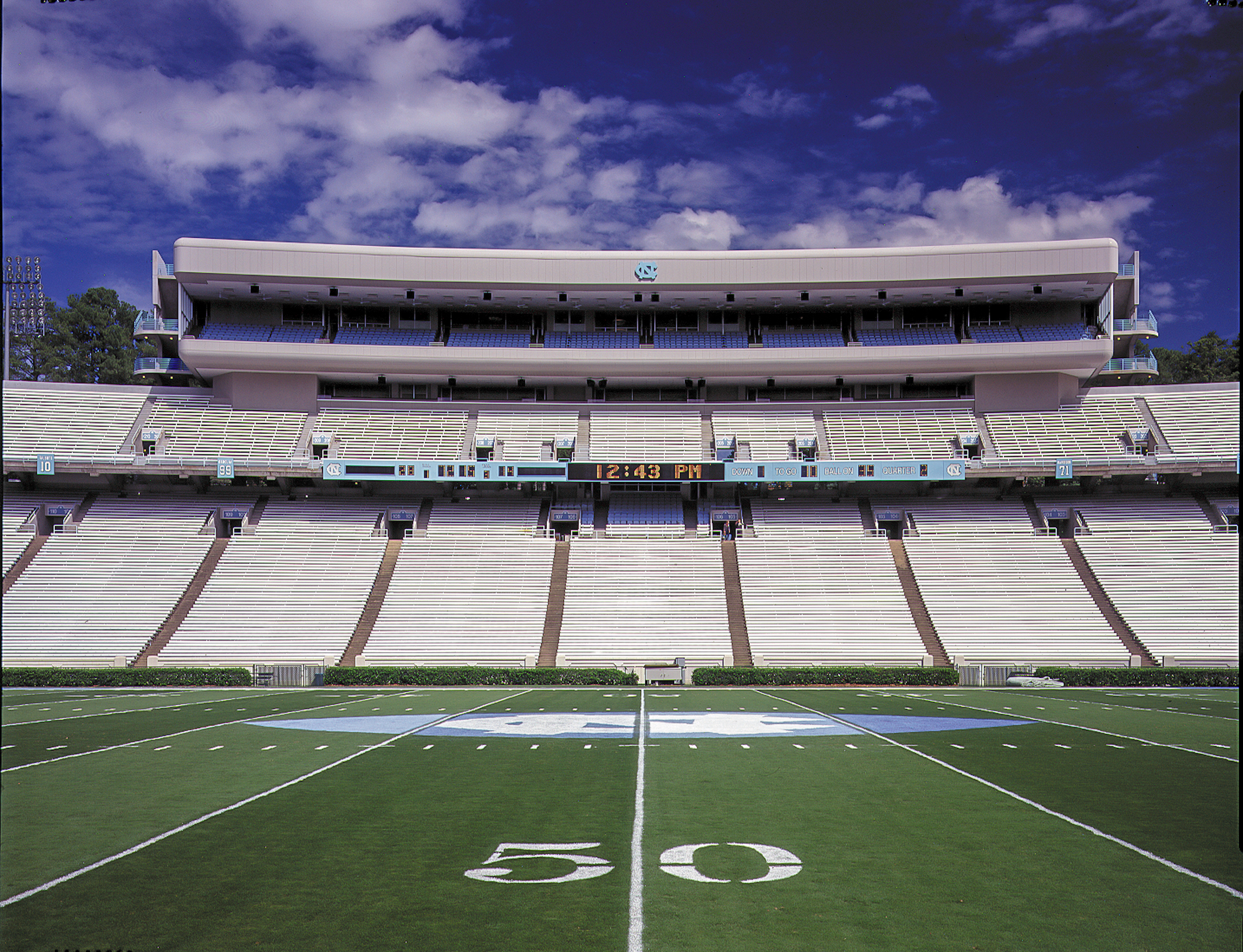Clancy & Theys constructed the Kenan Stadium fieldhouse and luxury box, which added 8,200 spectator seats to the University of North Carolina’s football stadium. The 113,000 SF field house included home team locker rooms, concessions concourse, and memorabilia hall. The exterior features a combination of brick, glass, precast concrete, and metal panels. The 47,000 SF luxury boxes addition features extensive millwork and a glass and metal panel exterior.
Clancy & Theys returned to add an additional floor of approximately 15,000 sf to the Kenan Football Center. The new fifth floor consisted of spectator suites, lounge areas, core toilets, and support areas. The work included alterations to approximately 5,000 SF on the existing second and fourth floors.

