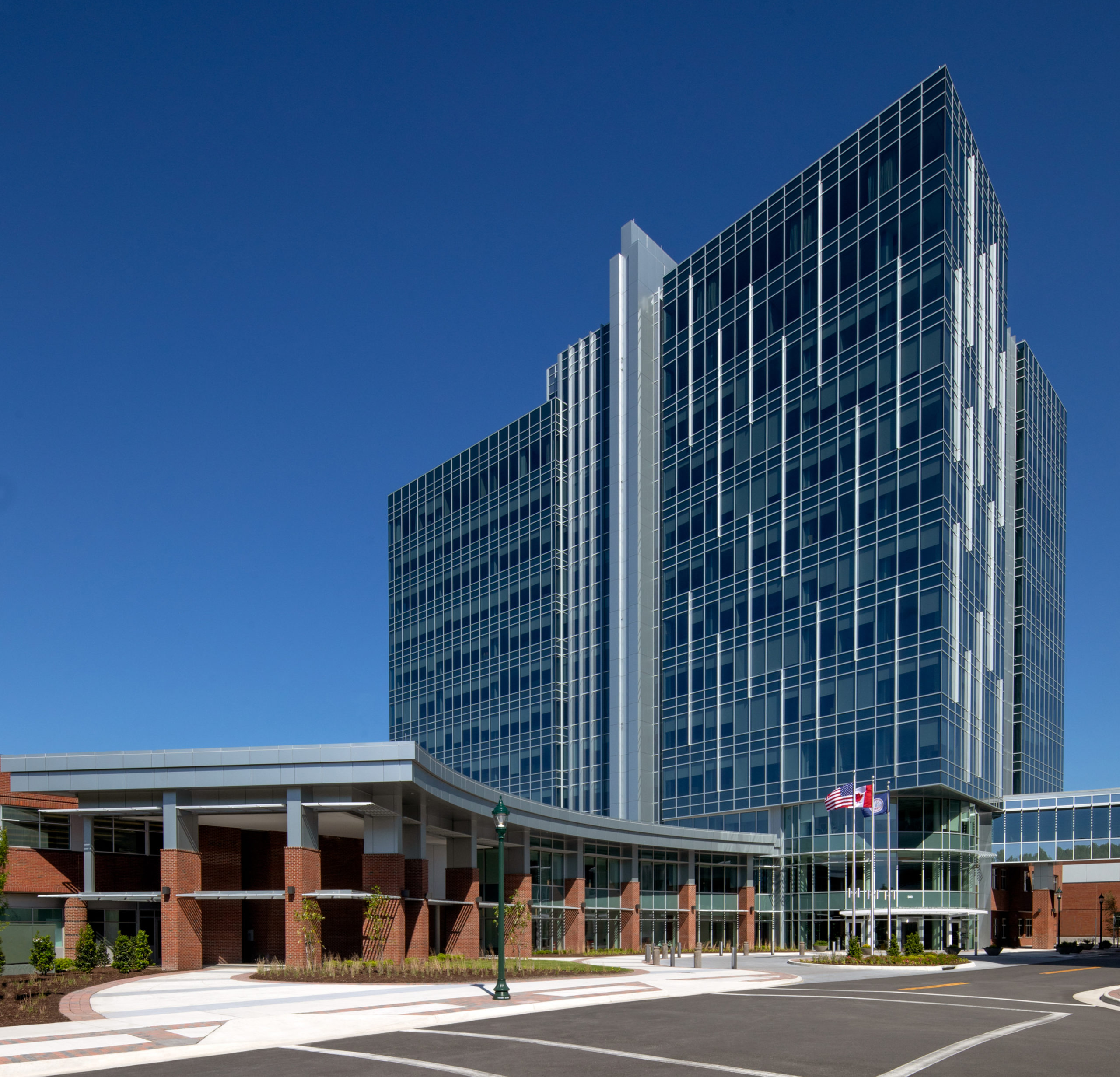This project involved the comprehensive renovation of Dollar Tree’s 190,000 SF Store Support Center, which our team previously constructed in three phases over two decades.
This project involved the complete demolition of the interior floors, walls, and ceilings. All existing mechanical, electrical, plumbing, and fire sprinkler systems were replaced. New offices and multiple conference areas were designed with new finishes and full-height glass to maximize views and access to natural daylight. Energy-efficient plumbing fixtures and LED lighting were incorporated throughout the renovated area. Existing furniture and finishes were reconfigured and refinished to create a seamless experience between the new and renovated areas.
During the six-month construction project, all critical utilities and operations at Dollar Tree’s Data Center needed to be maintained and could not be interrupted at any time. Logistical management was imperative to maintaining operations and keeping the project on schedule and within budget. We carefully coordinated all construction activities, and all deliveries were scheduled in advance to ensure seamless execution. Our entire team worked closely to review all new mechanical equipment for early release before the project started, especially as the new equipment needed to be compatible with the existing rooftop equipment.
Project safety was a priority, and temporary exits and walking paths provided Dollar Tree employees safe access to and from the building.

