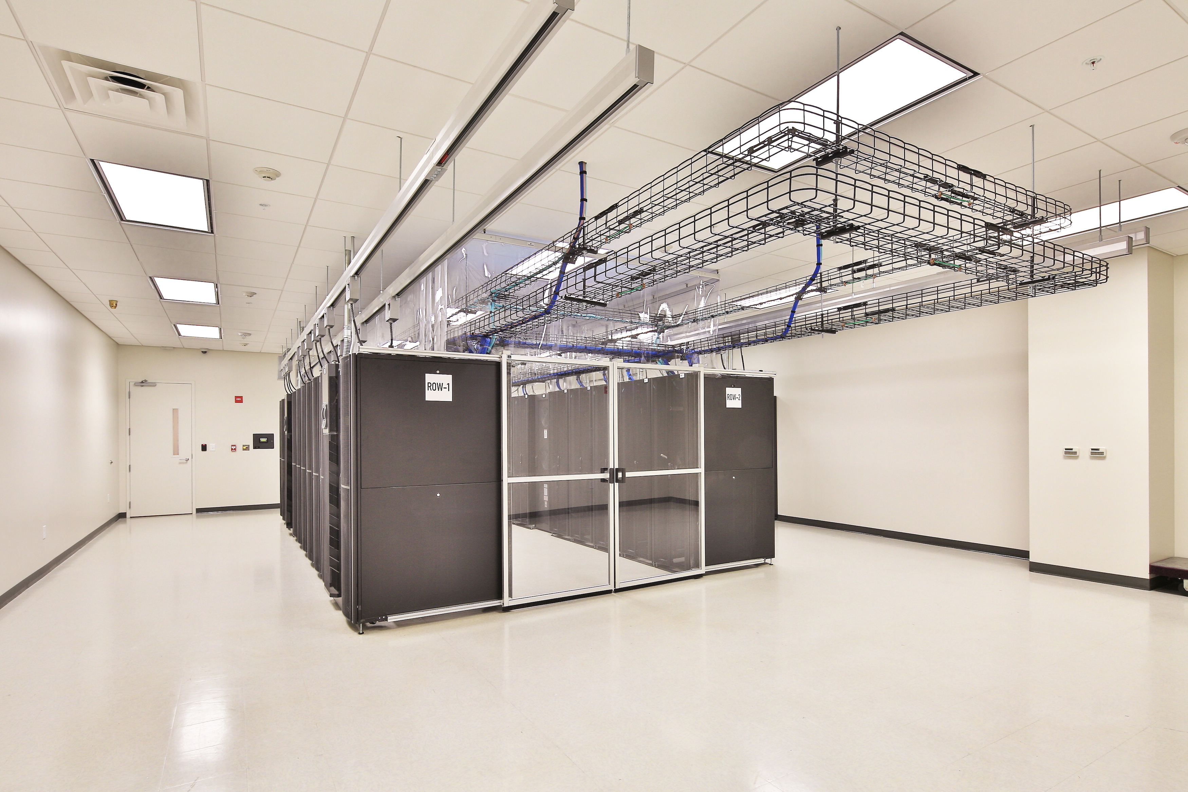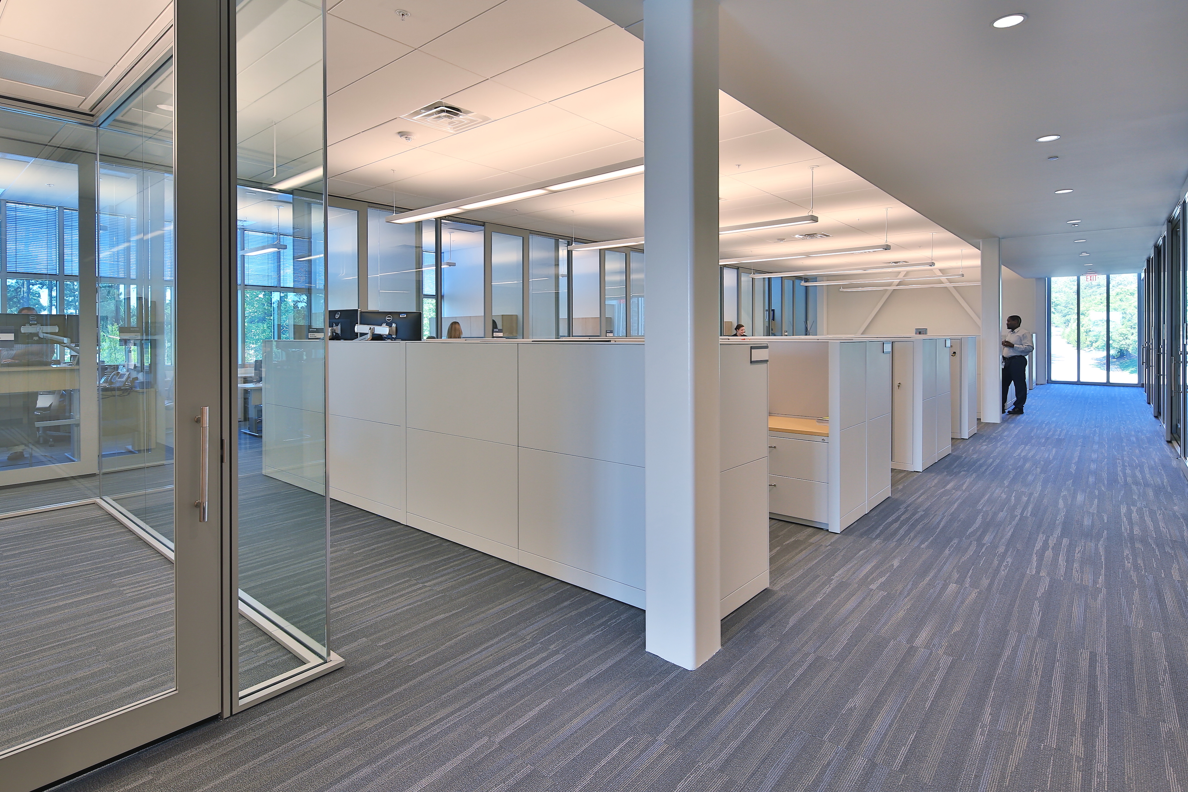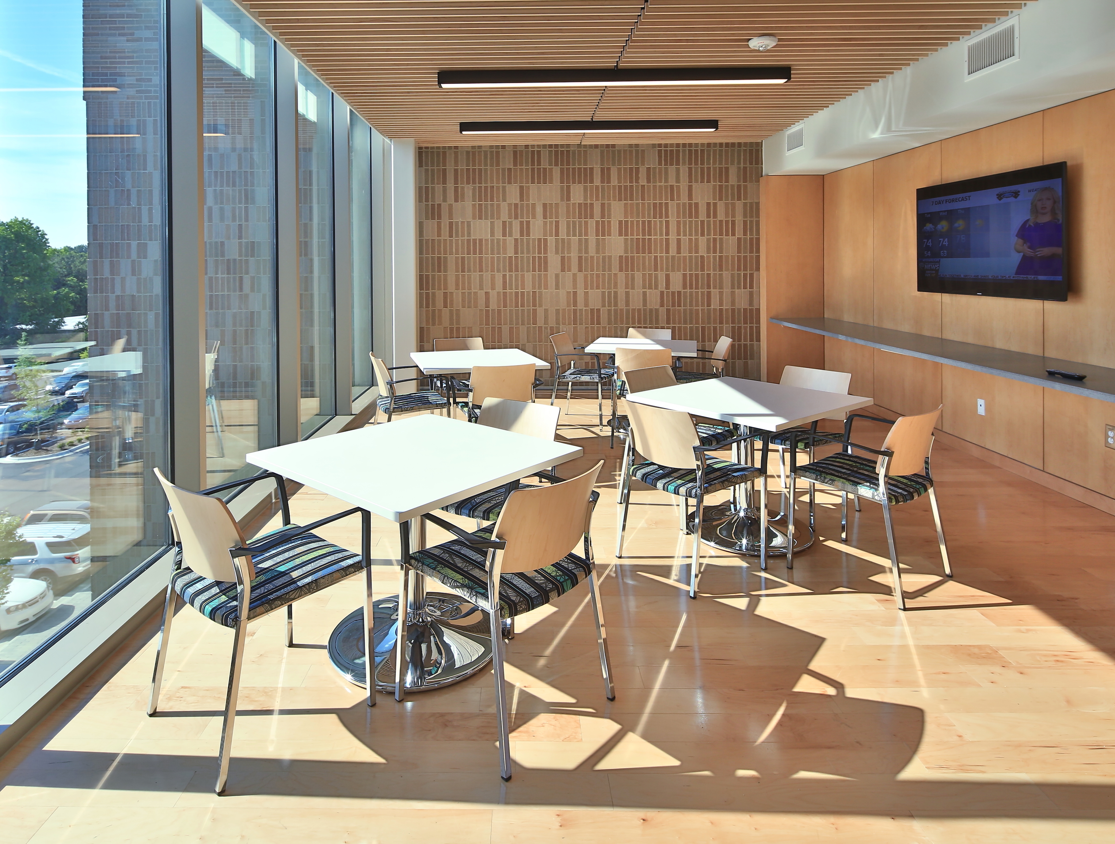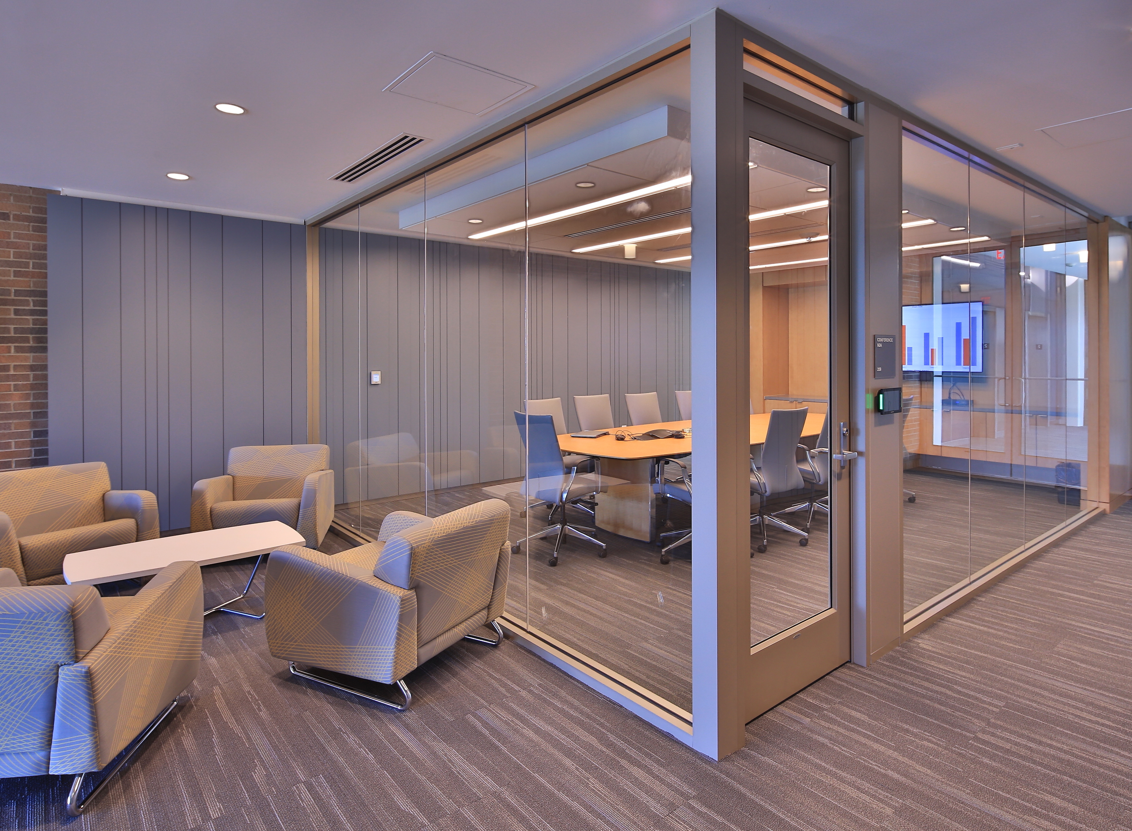Clancy & Theys Construction Company provided a CMAR project at the North Carolina Electrical Membership Corporation Office Expansion. This project consisted of a 3-story office building with a 2-story lobby and a data center. The 29,000 SF expansion to the NCEMC office building was completed while the electrical membership corporation’s operations remained active. The new wing features collaborative workspaces, new office spaces, a data center, a command center, and employee gathering areas. The project also included a 2,000 SF renovation.
While no structured parking was included in this project, Clancy & Theys planned and implemented a highly detailed parking plan, so the staff was not impacted during construction.
This project received LEED Silver Certification.
Project features relating to sustainability/energy efficiency:
- VOC paint, cleaners, sealants, and caulk were used.
- Emphasis on the use of construction materials made from recycled content and/or extracted or manufactured locally and regionally.
- Wood finishes and millwork are created from Forest Stewardship Council-certified wood.
- Installation of electrochromic windows that customize daylight, increasing energy efficiency and worker comfort.
- Solar-powered car charging stations.
- A 600 kW generator with a 3,100 fuel tank designed to run the entire building for up to 72 hours in an emergency.
- The data center has an FM-200 dry fire suppression system, which keeps the computer systems safe in the event of a fire.
- A dedicated CRAC system in the data center precisely controls the temperature, airflow, and humidity.
- Facility operations are tied to NCEMC’s fiber loop, which connects all its data centers in the Triangle.






